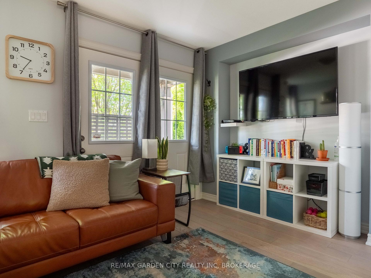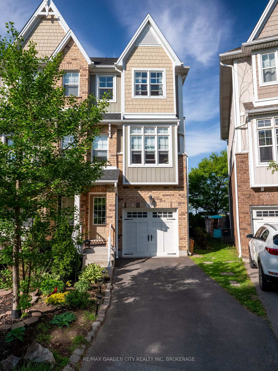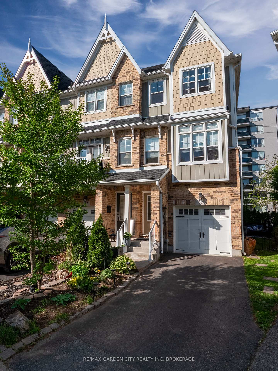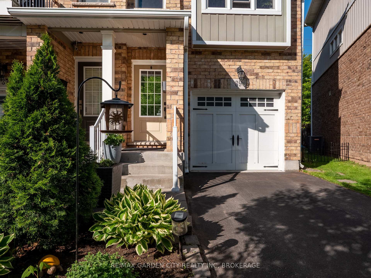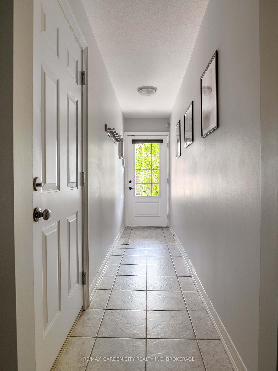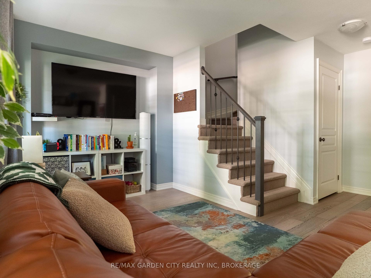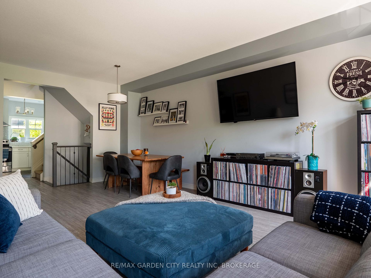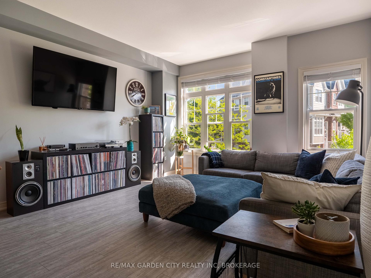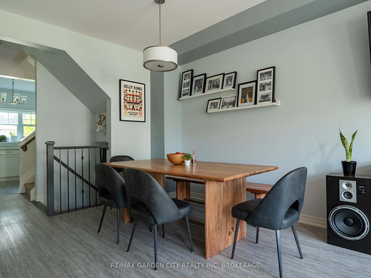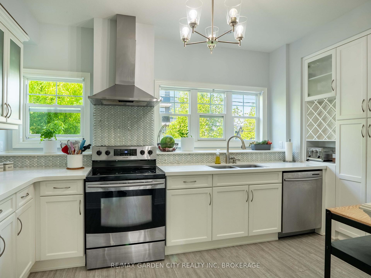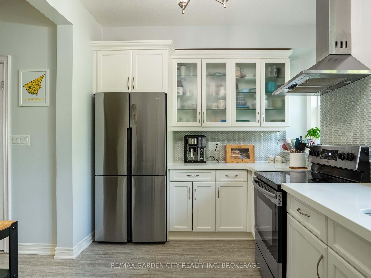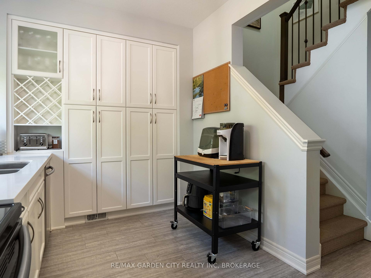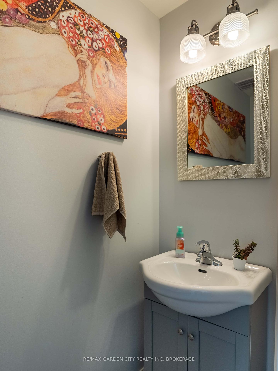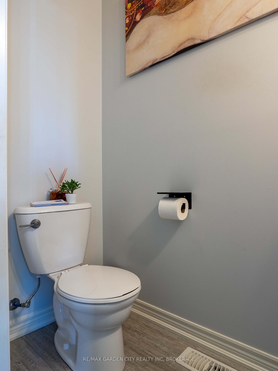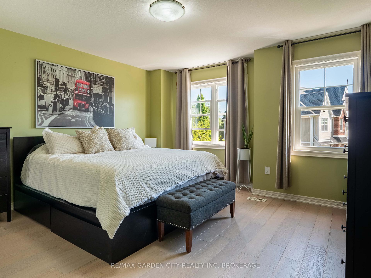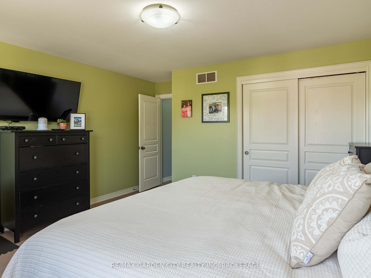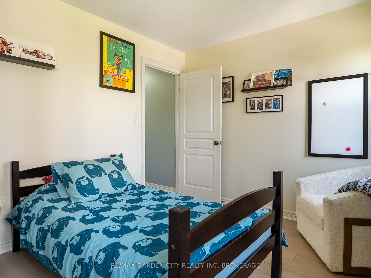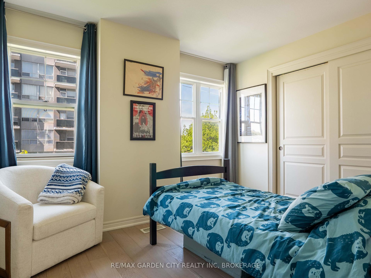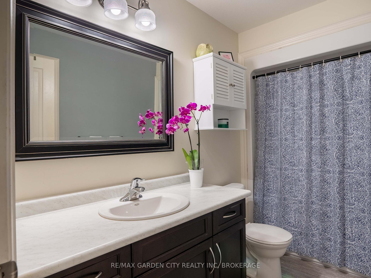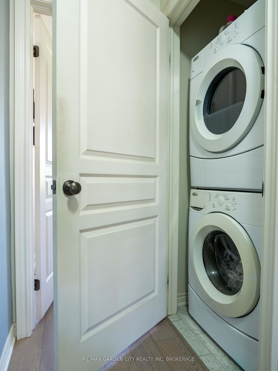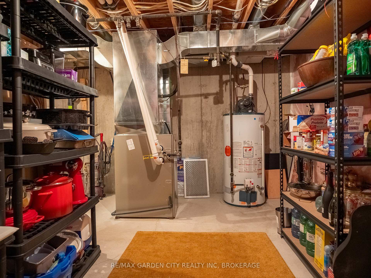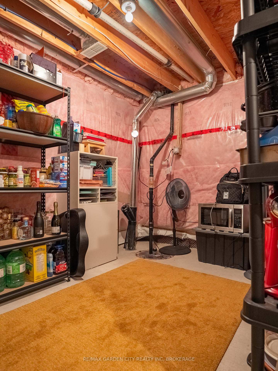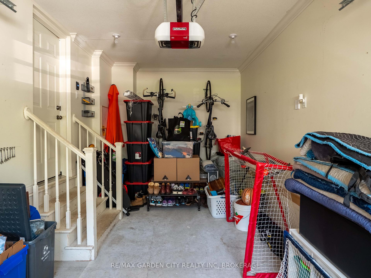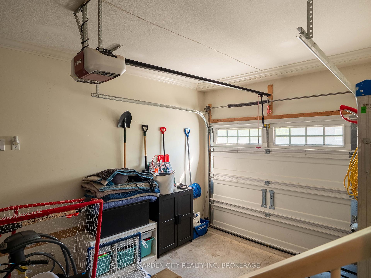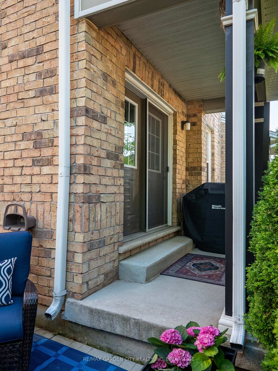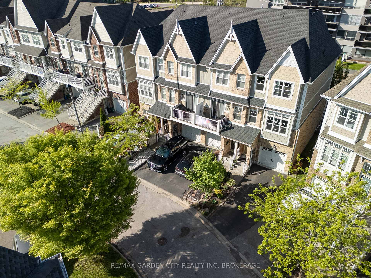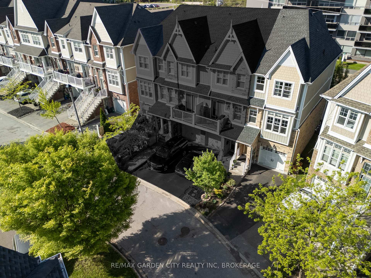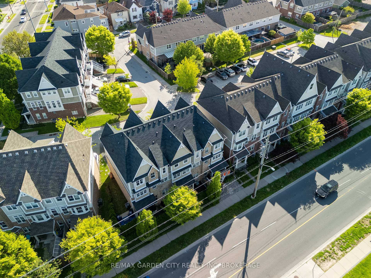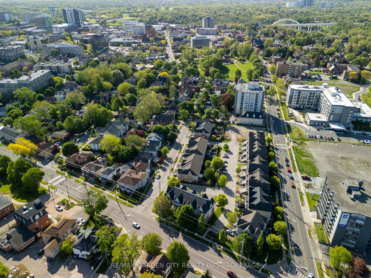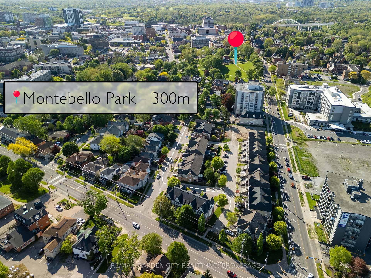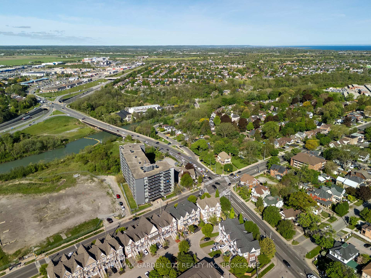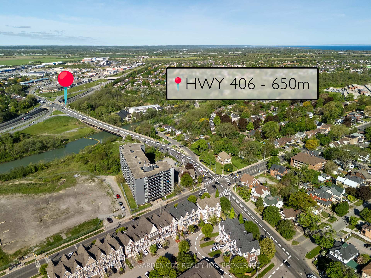$559,900
Available - For Sale
Listing ID: X12165188
39 Durksen Driv , St. Catharines, L2R 0A7, Niagara
| Exceptional Value, Smart Layout & Low-Maintenance Living. Welcome to this spacious and well-designed freehold end unit townhome in central St. Catharines -offering the square footage of a full-sized home with the ease of low-maintenance living. Perfect for young professionals or smaller families, this home features two generously sized bedrooms on the upper level, while the main living space is thoughtfully located on the second floor, complete with a bright and open kitchen, living room, dining area, and a convenient two-piece powder room. Oversized windows paired with high ceilings throughout provide an abundance of natural light. The entry-level flex space offers the ideal setup for a quiet home office-separate from the everyday activity upstairs, a gym area, or perfect kids playroom. The attached garage will keep you completely organized offering access from the interior of the home. Move-in ready and well maintained, with an unfinished basement great for storage or ready for your personal touch. Exceptional value for this size home in a central location, combining comfort, versatility, and practicality. |
| Price | $559,900 |
| Taxes: | $4378.88 |
| Occupancy: | Owner |
| Address: | 39 Durksen Driv , St. Catharines, L2R 0A7, Niagara |
| Acreage: | Not Appl |
| Directions/Cross Streets: | Welland Ave and Montebello Place |
| Rooms: | 9 |
| Bedrooms: | 3 |
| Bedrooms +: | 0 |
| Family Room: | T |
| Basement: | Unfinished |
| Level/Floor | Room | Length(ft) | Width(ft) | Descriptions | |
| Room 1 | Main | Den | 9.68 | 13.74 | Carpet Free, Closet, W/O To Patio |
| Room 2 | Main | Foyer | 13.97 | 3.31 | Access To Garage, Tile Floor |
| Room 3 | Second | Bathroom | 6.53 | 2.85 | 2 Pc Bath |
| Room 4 | Second | Dining Ro | 10 | 13.91 | Carpet Free, Combined w/Living, Open Concept |
| Room 5 | Second | Living Ro | 12.2 | 13.91 | Carpet Free, Large Window, Open Concept |
| Room 6 | Second | Kitchen | 9.61 | 13.74 | B/I Dishwasher, Pantry, Picture Window |
| Room 7 | Third | Primary B | 16.14 | 13.94 | Carpet Free, Large Window, Closet |
| Room 8 | Third | Bedroom 2 | 9.91 | 11.58 | Carpet Free, Closet, Large Window |
| Room 9 | Third | Bathroom | 9.91 | 11.58 | 4 Pc Bath, Linen Closet |
| Room 10 | Third | Laundry | 3.28 | 3.28 | |
| Room 11 | Basement | Utility R | 9.68 | 13.91 | Sump Pump, Unfinished |
| Washroom Type | No. of Pieces | Level |
| Washroom Type 1 | 2 | Second |
| Washroom Type 2 | 4 | Third |
| Washroom Type 3 | 0 | |
| Washroom Type 4 | 0 | |
| Washroom Type 5 | 0 |
| Total Area: | 0.00 |
| Approximatly Age: | 6-15 |
| Property Type: | Att/Row/Townhouse |
| Style: | 3-Storey |
| Exterior: | Other, Vinyl Siding |
| Garage Type: | Attached |
| (Parking/)Drive: | Inside Ent |
| Drive Parking Spaces: | 2 |
| Park #1 | |
| Parking Type: | Inside Ent |
| Park #2 | |
| Parking Type: | Inside Ent |
| Park #3 | |
| Parking Type: | Private |
| Pool: | None |
| Approximatly Age: | 6-15 |
| Approximatly Square Footage: | 1100-1500 |
| Property Features: | Public Trans, Place Of Worship |
| CAC Included: | N |
| Water Included: | N |
| Cabel TV Included: | N |
| Common Elements Included: | N |
| Heat Included: | N |
| Parking Included: | N |
| Condo Tax Included: | N |
| Building Insurance Included: | N |
| Fireplace/Stove: | N |
| Heat Type: | Forced Air |
| Central Air Conditioning: | Central Air |
| Central Vac: | N |
| Laundry Level: | Syste |
| Ensuite Laundry: | F |
| Sewers: | Sewer |
| Utilities-Cable: | A |
| Utilities-Hydro: | Y |
$
%
Years
This calculator is for demonstration purposes only. Always consult a professional
financial advisor before making personal financial decisions.
| Although the information displayed is believed to be accurate, no warranties or representations are made of any kind. |
| RE/MAX GARDEN CITY REALTY INC, BROKERAGE |
|
|

Sumit Chopra
Broker
Dir:
647-964-2184
Bus:
905-230-3100
Fax:
905-230-8577
| Virtual Tour | Book Showing | Email a Friend |
Jump To:
At a Glance:
| Type: | Freehold - Att/Row/Townhouse |
| Area: | Niagara |
| Municipality: | St. Catharines |
| Neighbourhood: | 451 - Downtown |
| Style: | 3-Storey |
| Approximate Age: | 6-15 |
| Tax: | $4,378.88 |
| Beds: | 3 |
| Baths: | 2 |
| Fireplace: | N |
| Pool: | None |
Locatin Map:
Payment Calculator:

