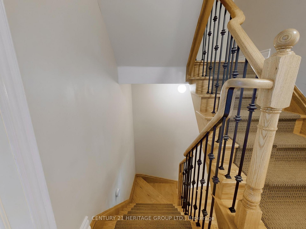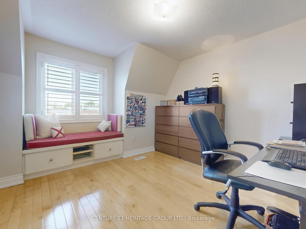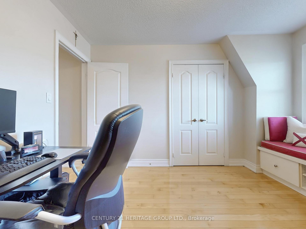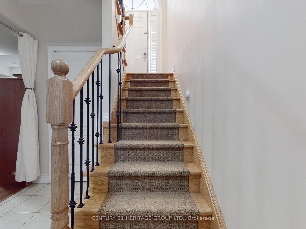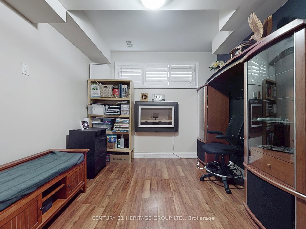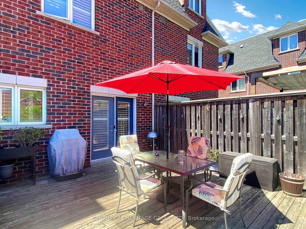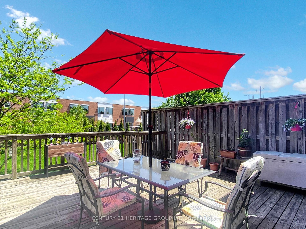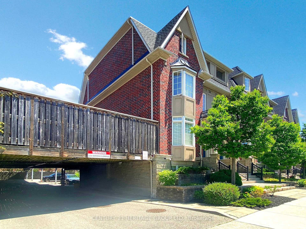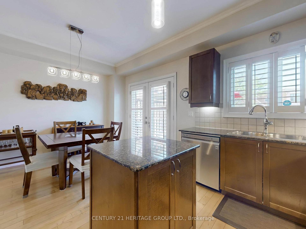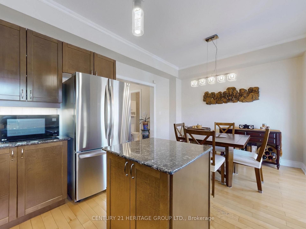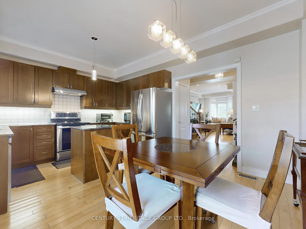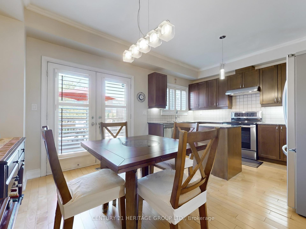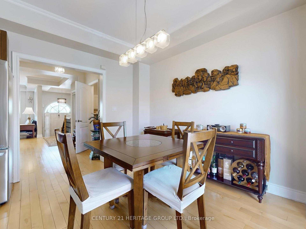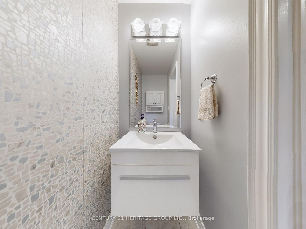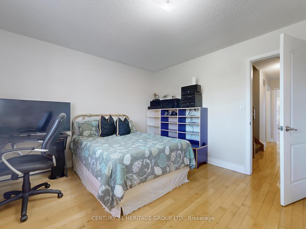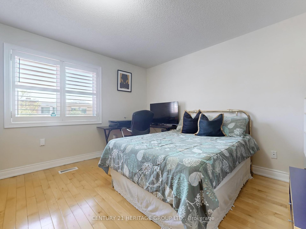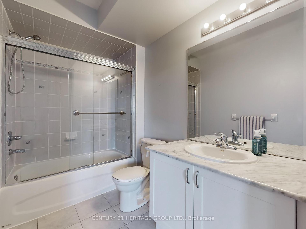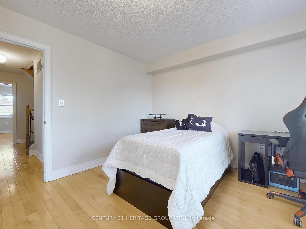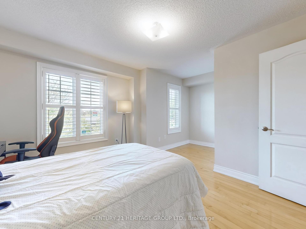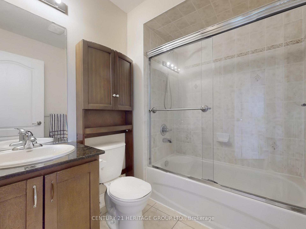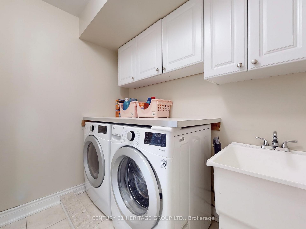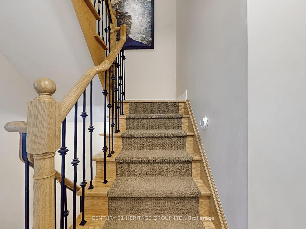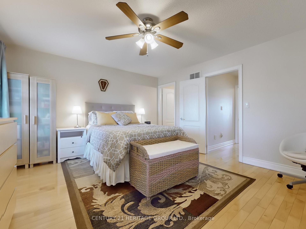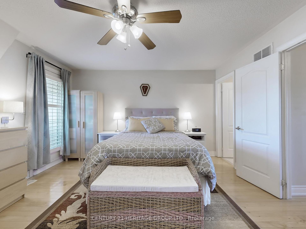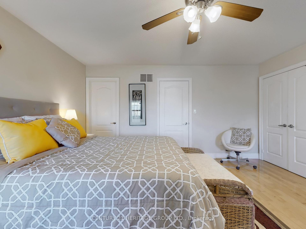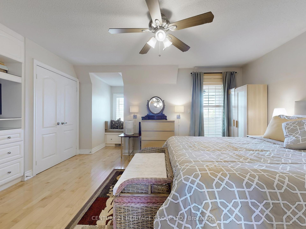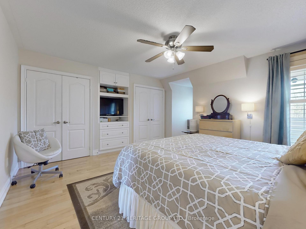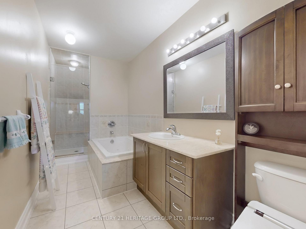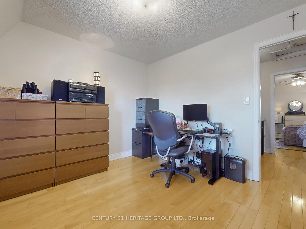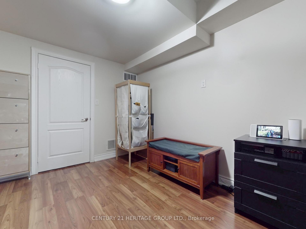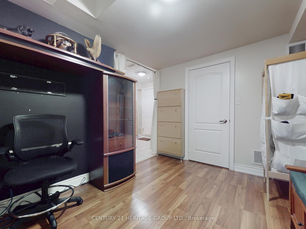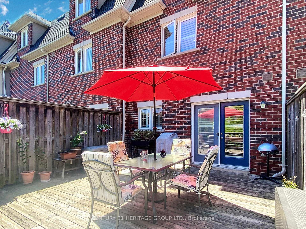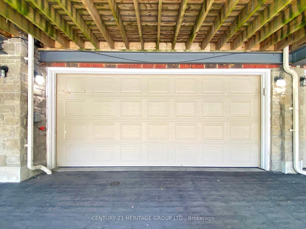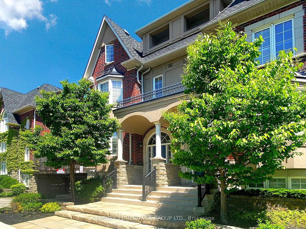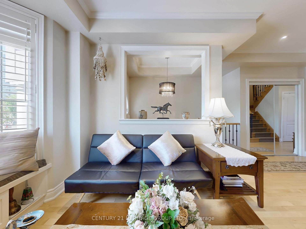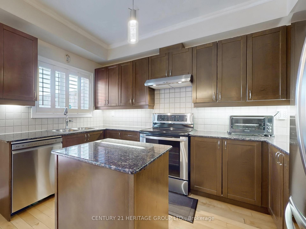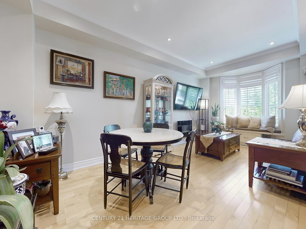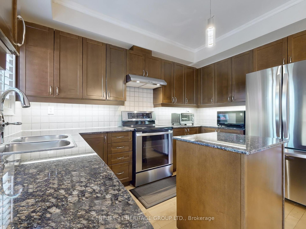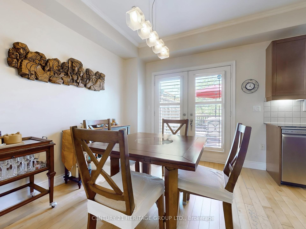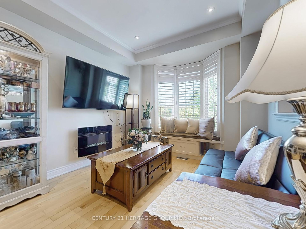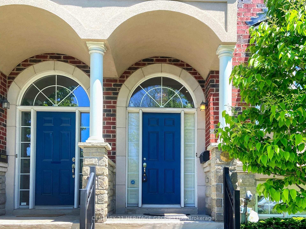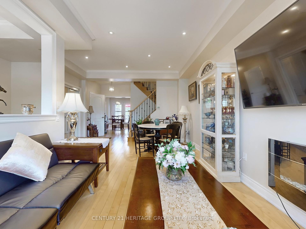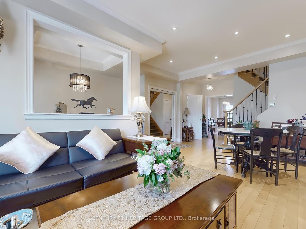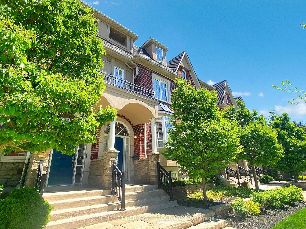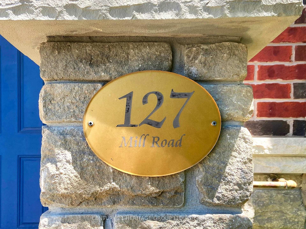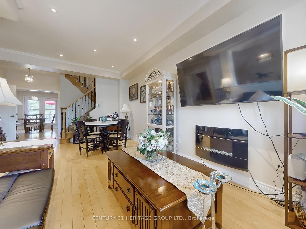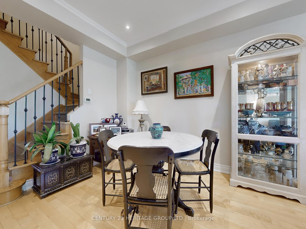$1,229,000
Available - For Sale
Listing ID: W12162832
127 Mill Road , Toronto, M9C 1X9, Toronto
| Don't miss this beautifully upgraded 4-bedroom, 4-bath townhome with a rare 2-car garage and walk-out basement in one of Etobicoke's most desirable neighbourhoods, Markland Woods. With over 2,250 sq ft of thoughtfully designed living space, this home is packed with features: gleaming hardwood floors, granite countertops, stainless steel appliances, custom-built-in cabinetry, and California shutters. The open-concept main level flows seamlessly for everyday living and entertaining. The heart of the home is the spacious eat-in kitchen, offering abundant counter and cupboard space, granite surfaces, a full pantry, and stainless steel appliances ideal for cooking, hosting, or simply enjoying a morning coffee by the window. Upstairs, the spacious primary suite offers a quiet escape. The walk-out basement adds flexible space for a family room, home office, or gym, with interior garage access for added convenience. Location is everything, and this home delivers: walking distance to top-rated schools, minutes from Sherway Gardens and other major shopping, close to parks and golf courses, with easy access to public transit, Hwy 427, QEW, and the Gardiner. You've been waiting for this one: a turnkey, spacious, and ideally situated dream home. Come and explore today! |
| Price | $1,229,000 |
| Taxes: | $4756.67 |
| Assessment Year: | 2024 |
| Occupancy: | Owner |
| Address: | 127 Mill Road , Toronto, M9C 1X9, Toronto |
| Postal Code: | M9C 1X9 |
| Province/State: | Toronto |
| Directions/Cross Streets: | Bloor St W & Mill Rd |
| Level/Floor | Room | Length(ft) | Width(ft) | Descriptions | |
| Room 1 | Main | Living Ro | 22.01 | 14.01 | Bay Window, Combined w/Dining, California Shutters |
| Room 2 | Main | Dining Ro | 22.01 | 14.01 | Hardwood Floor, Combined w/Living, Pot Lights |
| Room 3 | Main | Kitchen | 16.99 | 12 | Granite Counters, Stainless Steel Appl, W/O To Sundeck |
| Room 4 | Second | Bedroom 3 | 16.99 | 12 | Hardwood Floor, Closet Organizers, California Shutters |
| Room 5 | Second | Bedroom 4 | 14.99 | 12 | Hardwood Floor, Closet Organizers, California Shutters |
| Room 6 | Second | Laundry | 7.25 | 5.51 | Ceramic Floor, Laundry Sink, B/I Appliances |
| Room 7 | Third | Bedroom 2 | 10.99 | 10 | Hardwood Floor, Closet Organizers, California Shutters |
| Room 8 | Third | Primary B | 14.99 | 13.71 | 4 Pc Ensuite, His and Hers Closets, Ceiling Fan(s) |
| Room 9 | Lower | Family Ro | 12.4 | 10.4 | Laminate, Electric Fireplace, Above Grade Window |
| Room 10 | Lower | Locker | 10 | 4 | Concrete Floor |
| Washroom Type | No. of Pieces | Level |
| Washroom Type 1 | 4 | Upper |
| Washroom Type 2 | 4 | Second |
| Washroom Type 3 | 4 | Second |
| Washroom Type 4 | 2 | Main |
| Washroom Type 5 | 0 |
| Total Area: | 0.00 |
| Approximatly Age: | 16-30 |
| Washrooms: | 4 |
| Heat Type: | Forced Air |
| Central Air Conditioning: | Central Air |
$
%
Years
This calculator is for demonstration purposes only. Always consult a professional
financial advisor before making personal financial decisions.
| Although the information displayed is believed to be accurate, no warranties or representations are made of any kind. |
| CENTURY 21 HERITAGE GROUP LTD. |
|
|

Sumit Chopra
Broker
Dir:
647-964-2184
Bus:
905-230-3100
Fax:
905-230-8577
| Virtual Tour | Book Showing | Email a Friend |
Jump To:
At a Glance:
| Type: | Com - Condo Townhouse |
| Area: | Toronto |
| Municipality: | Toronto W08 |
| Neighbourhood: | Markland Wood |
| Style: | 3-Storey |
| Approximate Age: | 16-30 |
| Tax: | $4,756.67 |
| Maintenance Fee: | $566.38 |
| Beds: | 4 |
| Baths: | 4 |
| Fireplace: | Y |
Locatin Map:
Payment Calculator:


