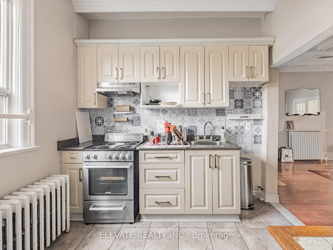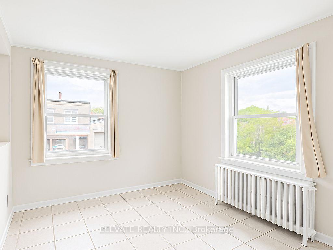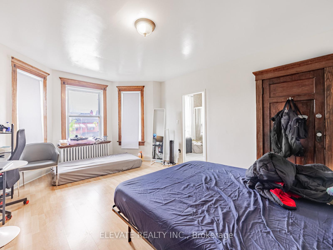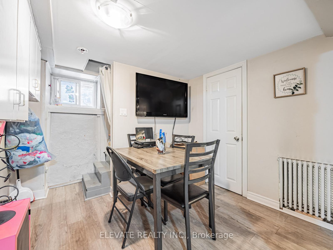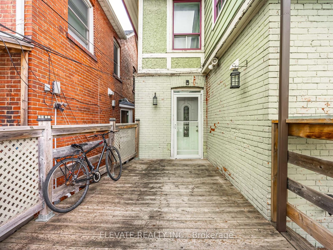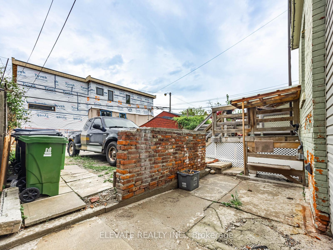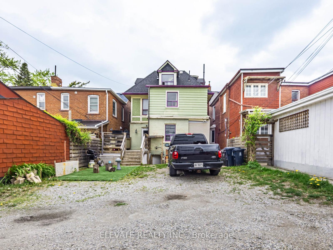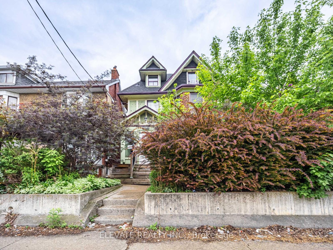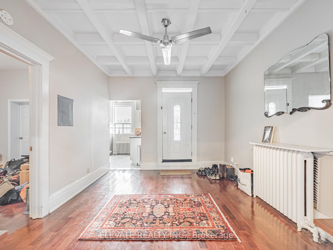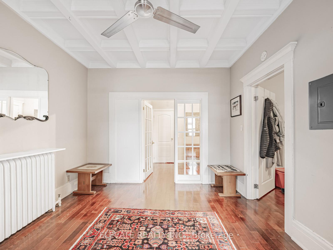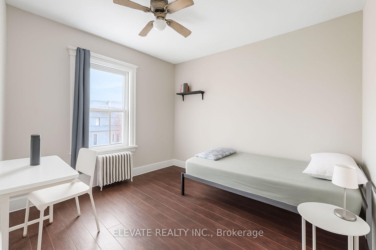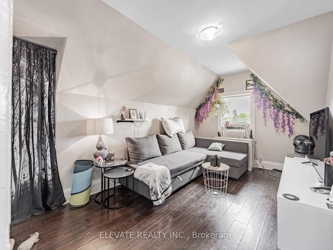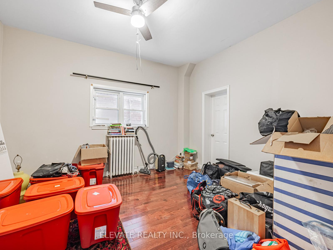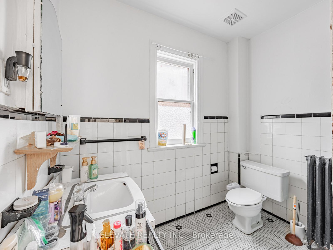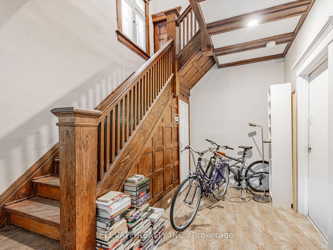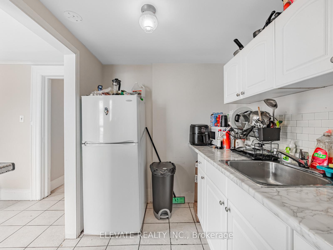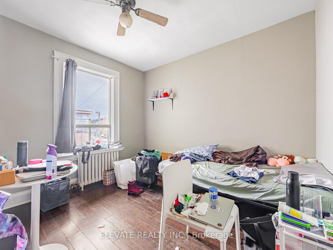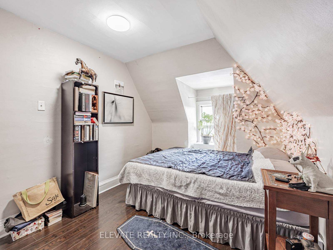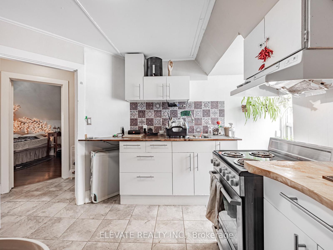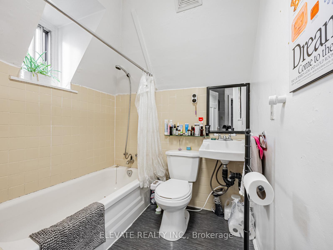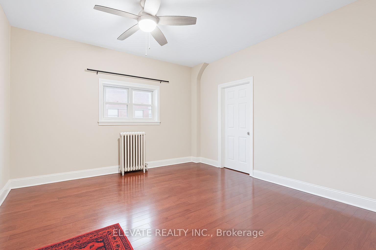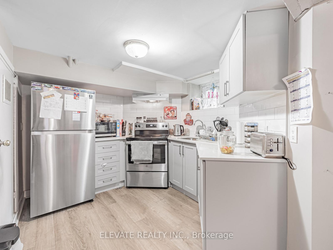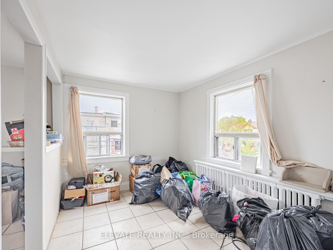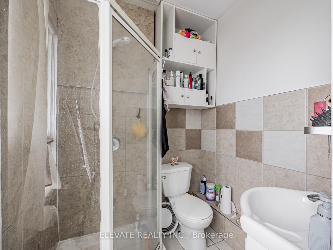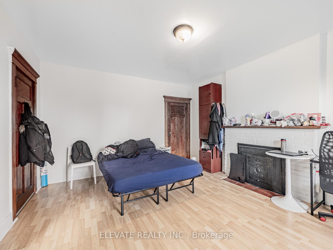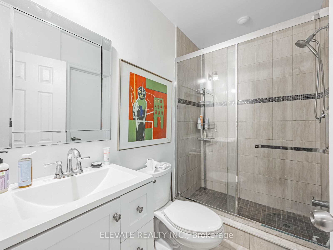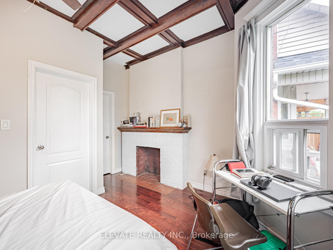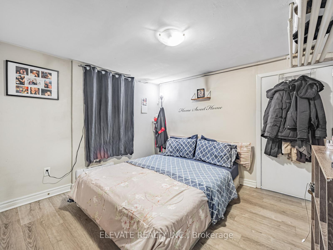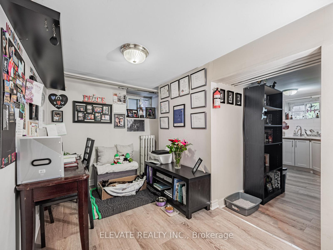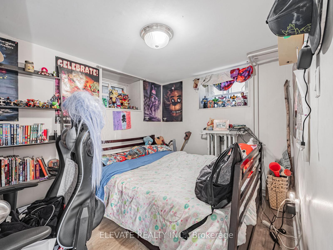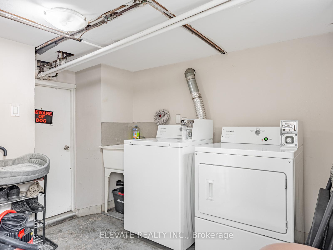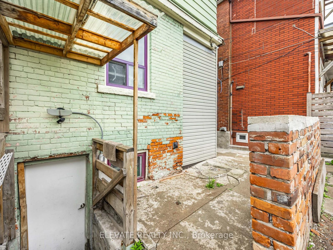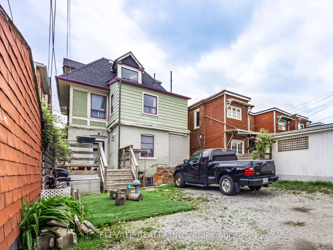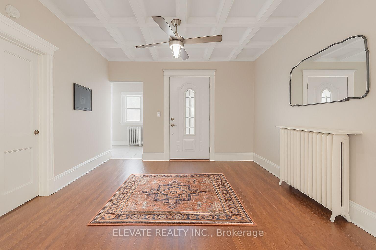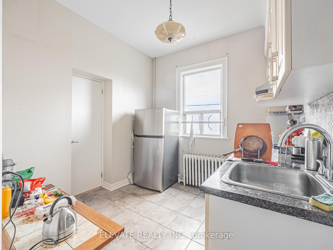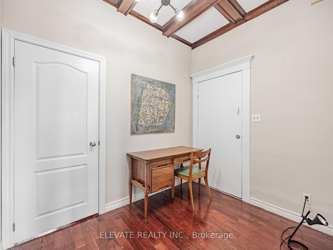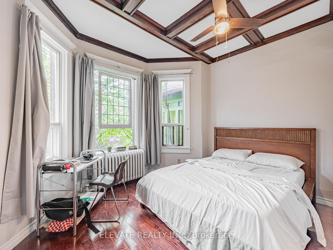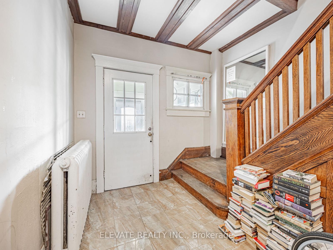$1,499,900
Available - For Sale
Listing ID: W12165208
1798 Dufferin Stre , Toronto, M6E 3P4, Toronto
| Turnkey Cash Flow With Laneway Bonus... This Is The One Youve Been Waiting For! A Stunning, Massive, Character-Rich Triplex In Prime Corso Italia, Operating As 4 Self-Contained Units Across 2.5 Storeys. Over 3200sf of Living Space! All Fully Tenanted And Generating A Rock-Solid $8,540/Month In Gross Rent. Turnkey 5.8% Cap Rate w/ Big Upside Potential On Rents. This Property Delivers Function, Income, And Flexibility In Spades. Commitee Approved Laneway Suite, Just Get Your Permit & Build, This Is A Rare Opportunity To Push The Property Into CMHC Mutlifamily Financing For Some Big Value Lift & Strong Financing. Each Unit Has Been Well Maintained With Modern Touches While Retaining The Buildings Original Charm. High Ceilings, Large Windows, And That Classic Toronto Brick Aesthetic. This Is A Perfect Option For Investors Seeking Cash Flow From Day One With The Bonus Of Strategic Upside Through Repositioning Or Redevelopment. Whether You Hold As-Is Or Upgrade Over Time, This Is A Beautiful Building With Solid Bones And Serious Potential. New Roof (2024) |
| Price | $1,499,900 |
| Taxes: | $5314.59 |
| Tax Type: | Annual |
| Occupancy: | Tenant |
| Address: | 1798 Dufferin Stre , Toronto, M6E 3P4, Toronto |
| Postal Code: | M6E 3P4 |
| Province/State: | Toronto |
| Legal Description: | LT 2 W/S DUFFERIN ST PL 1377 TORONTO (WY |
| Directions/Cross Streets: | Dufferin & St Clair |
| Washroom Type | No. of Pieces | Level |
| Washroom Type 1 | 0 | |
| Washroom Type 2 | 0 | |
| Washroom Type 3 | 0 | |
| Washroom Type 4 | 0 | |
| Washroom Type 5 | 0 |
| Category: | Apartment |
| Use: | Apts - 2 To 5 Units |
| Building Percentage: | T |
| Total Area: | 3297.00 |
| Total Area Code: | Square Feet |
| Financial Statement: | T |
| Chattels: | F |
| Franchise: | F |
| Water Expense: | $2684 |
| Net Income Before Debt: | $88285 |
| Expenses Actual/Estimated: | $Act |
| Washrooms: | 3 |
| Heat Type: | Radiant |
| Central Air Conditioning: | No |
$
%
Years
This calculator is for demonstration purposes only. Always consult a professional
financial advisor before making personal financial decisions.
| Although the information displayed is believed to be accurate, no warranties or representations are made of any kind. |
| ELEVATE REALTY INC. |
|
|

Sumit Chopra
Broker
Dir:
647-964-2184
Bus:
905-230-3100
Fax:
905-230-8577
| Virtual Tour | Book Showing | Email a Friend |
Jump To:
At a Glance:
| Type: | Com - Investment |
| Area: | Toronto |
| Municipality: | Toronto W03 |
| Neighbourhood: | Corso Italia-Davenport |
| Tax: | $5,314.59 |
| Baths: | 3 |
| Fireplace: | N |
Locatin Map:
Payment Calculator:

