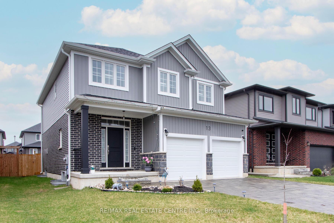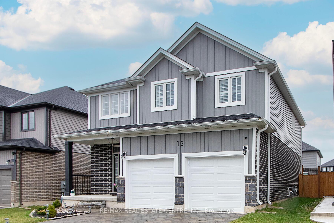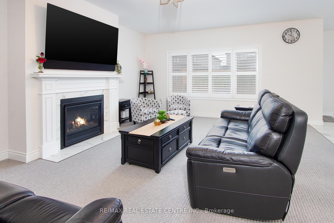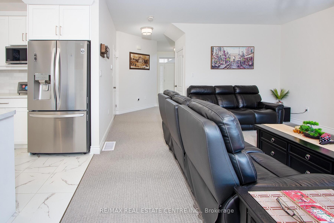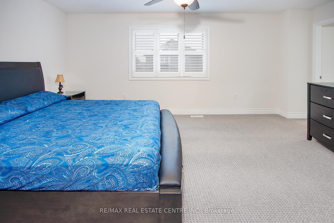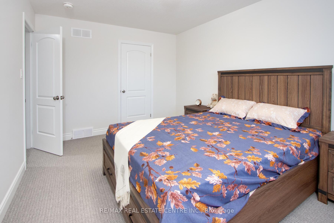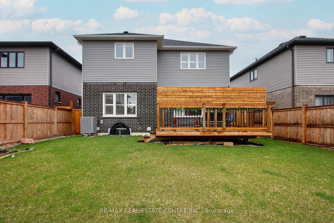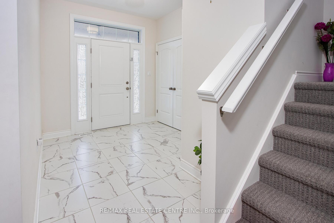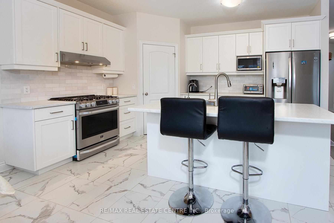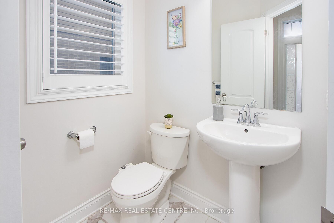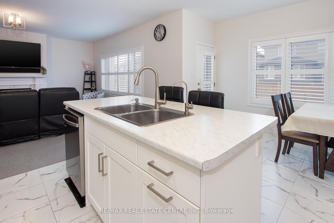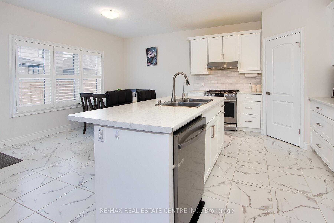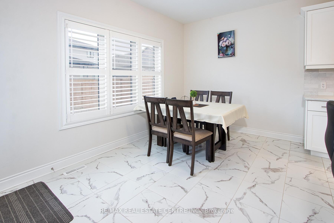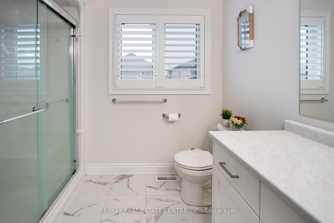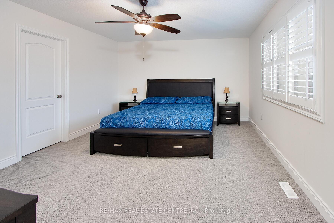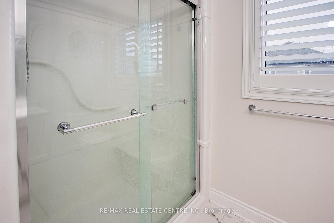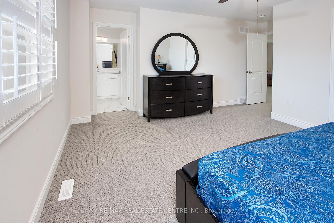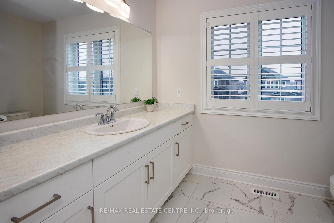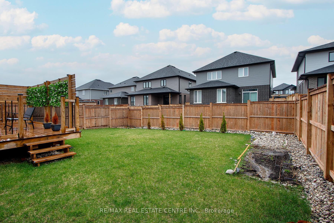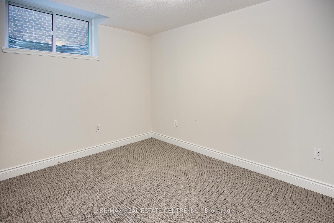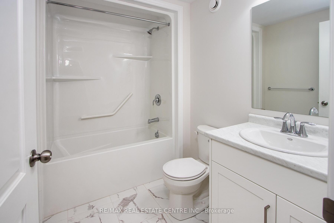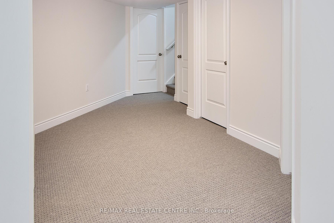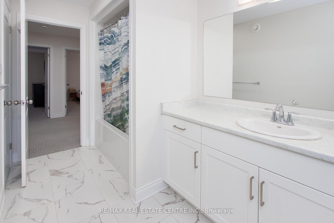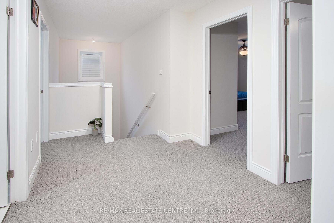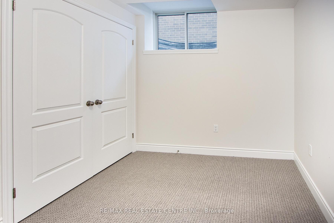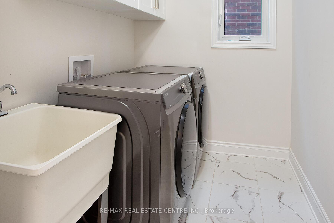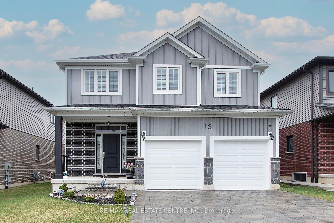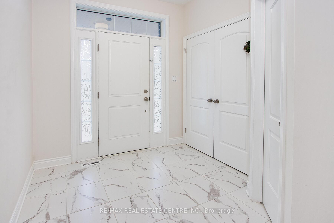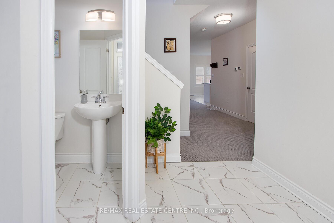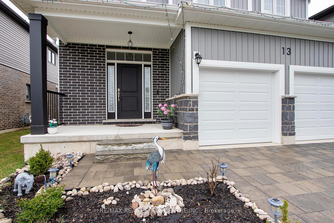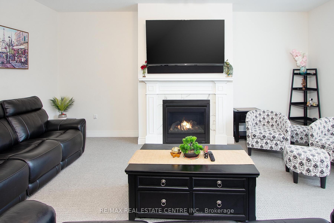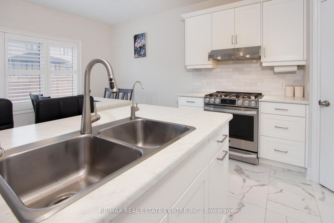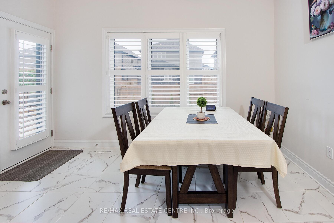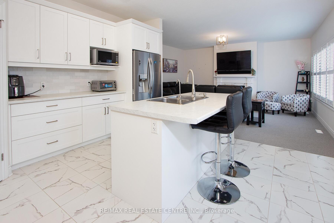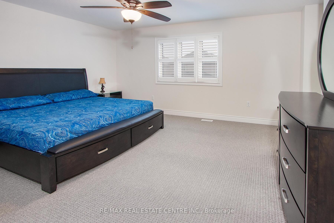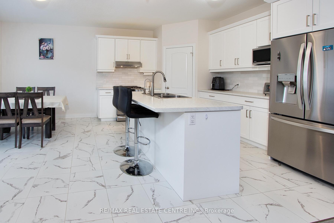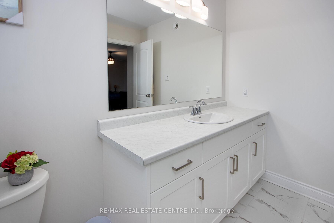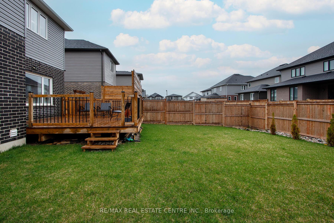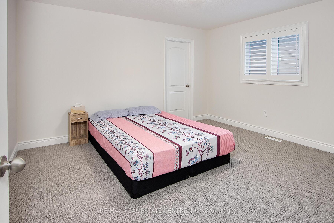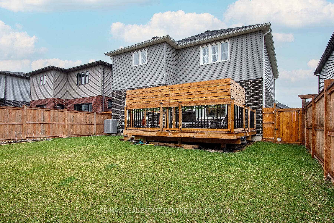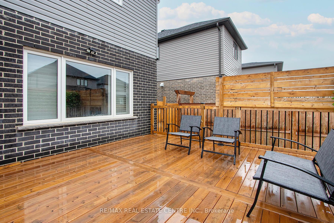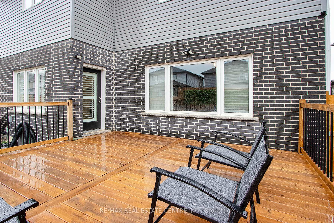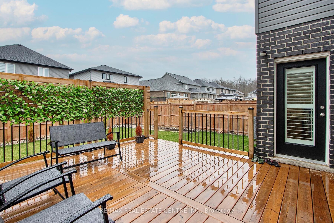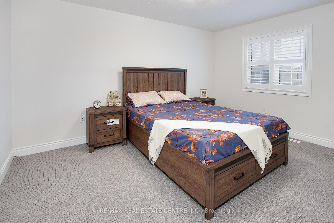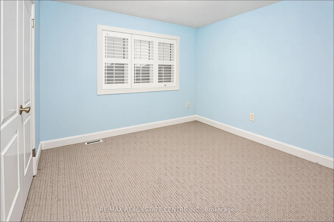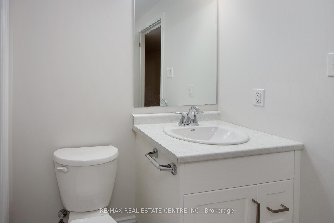$869,000
Available - For Sale
Listing ID: X12165214
13 Sutherland Cres North , Ingersoll, N5C 0E3, Oxford
| Location, Location, Location! Welcome to 13 Sutherland Crescent in Ingersoll, a perfect place to call home! This beautiful house has 4 bedrooms, 4 bathrooms, and a finished basement done by the builder. The basement includes a bedroom, a full bathroom, and a big rec room. The Great Room is the heart of the home, with a cozy gas fireplace thats perfect for relaxing or enjoying your morning coffee. The open-concept layout makes the main floor bright and spacious. Located just minutes from Highway 401, its great for easy travel. Step into the backyard and enjoy a private, fully fenced space perfect for hosting barbecues on the large deck or relaxing under the stars. The home has great curb appeal and a big driveway that fits up to 4 cars. Inside, you will find nice upgrades like California shutters and a double garage with shelves for extra storage. The location is ideal, only 15 minutes to Woodstock, 35 to London, and 45 to Kitchener. There is so much more to see, don't miss the Virtual Tour! |
| Price | $869,000 |
| Taxes: | $5398.00 |
| Assessment Year: | 2024 |
| Occupancy: | Owner |
| Address: | 13 Sutherland Cres North , Ingersoll, N5C 0E3, Oxford |
| Acreage: | Not Appl |
| Directions/Cross Streets: | Hollingshead & Clark Rd E |
| Rooms: | 9 |
| Bedrooms: | 4 |
| Bedrooms +: | 1 |
| Family Room: | T |
| Basement: | Finished |
| Level/Floor | Room | Length(ft) | Width(ft) | Descriptions | |
| Room 1 | Main | Great Roo | 18.01 | 16.99 | Fireplace, Overlooks Backyard, Large Window |
| Room 2 | Main | Kitchen | 19.48 | 14.99 | Tile Floor, Open Concept, Combined w/Great Rm |
| Room 3 | Main | Breakfast | 19.48 | 14.99 | Tile Floor, W/O To Patio, Open Concept |
| Room 4 | Second | Primary B | 16.99 | 12.92 | Large Window, Walk-In Closet(s), 4 Pc Ensuite |
| Room 5 | Second | Bedroom 2 | 14.07 | 12.07 | Walk-In Closet(s), Large Window |
| Room 6 | Second | Bedroom 3 | 14.07 | 10.36 | Walk-In Closet(s), Large Window |
| Room 7 | Second | Bedroom 4 | 11.51 | 10.56 | Closet, Window |
| Room 8 | Basement | Bedroom 5 | 11.61 | 9.25 | Closet, Window |
| Room 9 | Basement | Recreatio | 17.71 | 17.02 | Window, Open Concept |
| Washroom Type | No. of Pieces | Level |
| Washroom Type 1 | 2 | Main |
| Washroom Type 2 | 4 | Second |
| Washroom Type 3 | 3 | Second |
| Washroom Type 4 | 3 | Basement |
| Washroom Type 5 | 0 |
| Total Area: | 0.00 |
| Approximatly Age: | 0-5 |
| Property Type: | Detached |
| Style: | 2-Storey |
| Exterior: | Brick Front, Vinyl Siding |
| Garage Type: | Attached |
| (Parking/)Drive: | Private Do |
| Drive Parking Spaces: | 4 |
| Park #1 | |
| Parking Type: | Private Do |
| Park #2 | |
| Parking Type: | Private Do |
| Pool: | None |
| Approximatly Age: | 0-5 |
| Approximatly Square Footage: | 2000-2500 |
| CAC Included: | N |
| Water Included: | N |
| Cabel TV Included: | N |
| Common Elements Included: | N |
| Heat Included: | N |
| Parking Included: | N |
| Condo Tax Included: | N |
| Building Insurance Included: | N |
| Fireplace/Stove: | Y |
| Heat Type: | Forced Air |
| Central Air Conditioning: | Central Air |
| Central Vac: | N |
| Laundry Level: | Syste |
| Ensuite Laundry: | F |
| Elevator Lift: | False |
| Sewers: | Sewer |
| Utilities-Cable: | Y |
| Utilities-Hydro: | Y |
$
%
Years
This calculator is for demonstration purposes only. Always consult a professional
financial advisor before making personal financial decisions.
| Although the information displayed is believed to be accurate, no warranties or representations are made of any kind. |
| RE/MAX REAL ESTATE CENTRE INC. |
|
|

Sumit Chopra
Broker
Dir:
647-964-2184
Bus:
905-230-3100
Fax:
905-230-8577
| Virtual Tour | Book Showing | Email a Friend |
Jump To:
At a Glance:
| Type: | Freehold - Detached |
| Area: | Oxford |
| Municipality: | Ingersoll |
| Neighbourhood: | Ingersoll - South |
| Style: | 2-Storey |
| Approximate Age: | 0-5 |
| Tax: | $5,398 |
| Beds: | 4+1 |
| Baths: | 4 |
| Fireplace: | Y |
| Pool: | None |
Locatin Map:
Payment Calculator:

