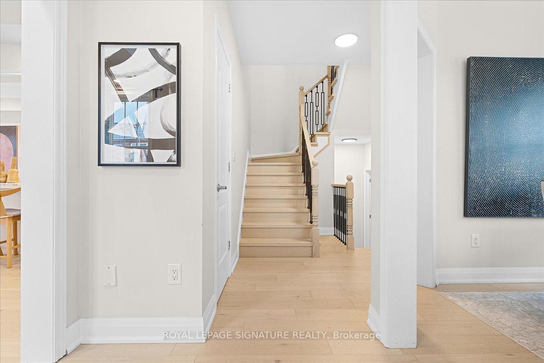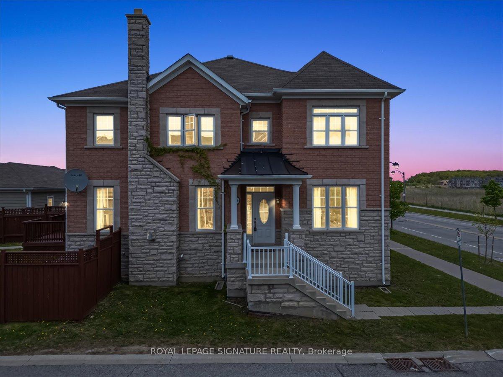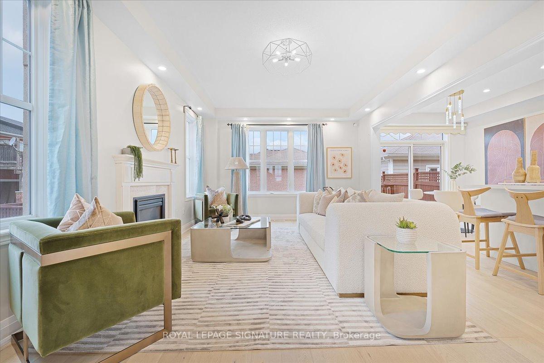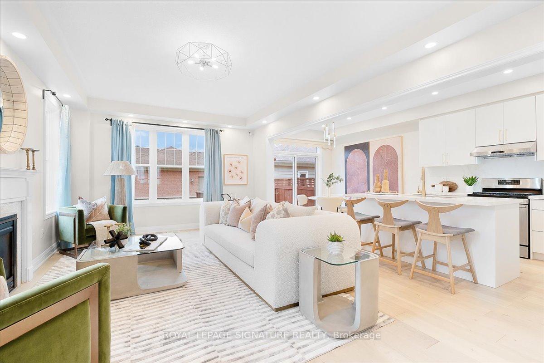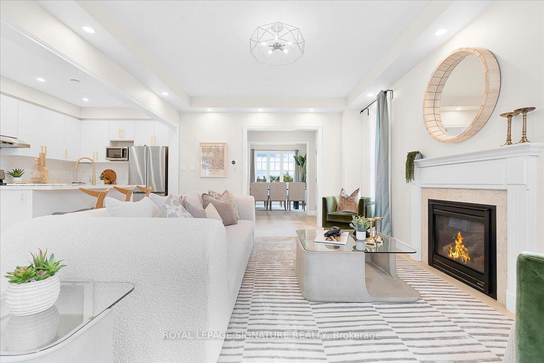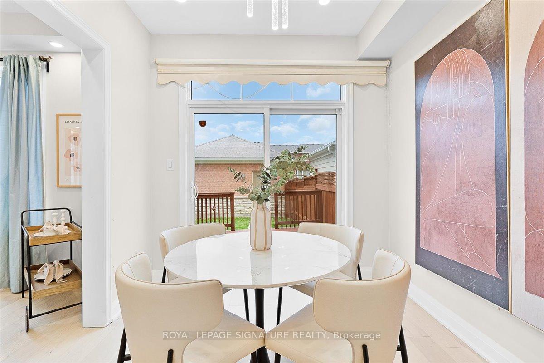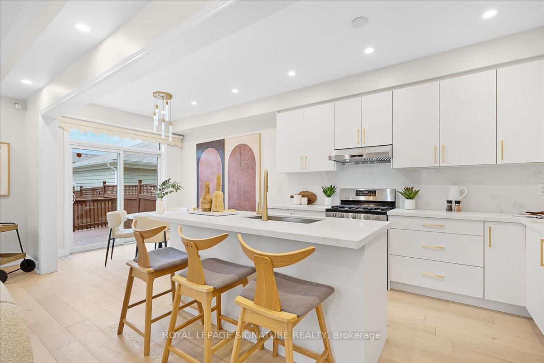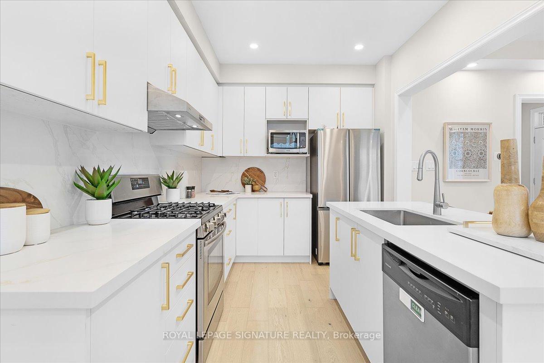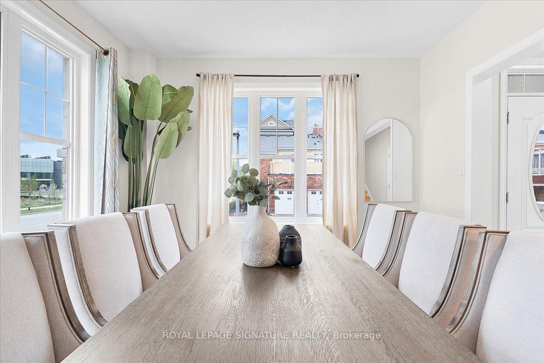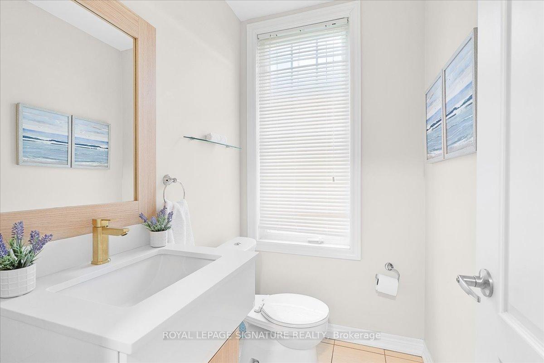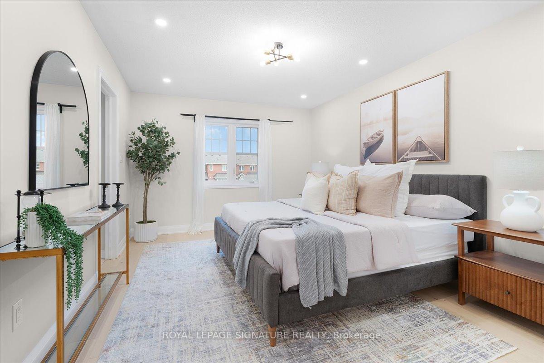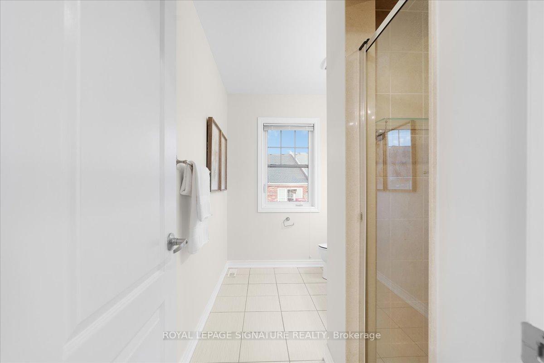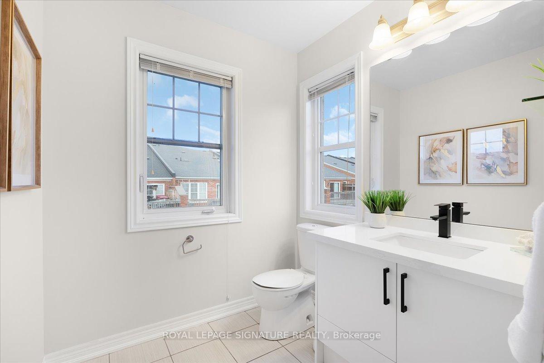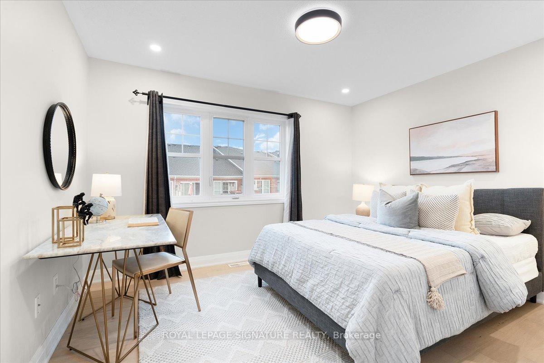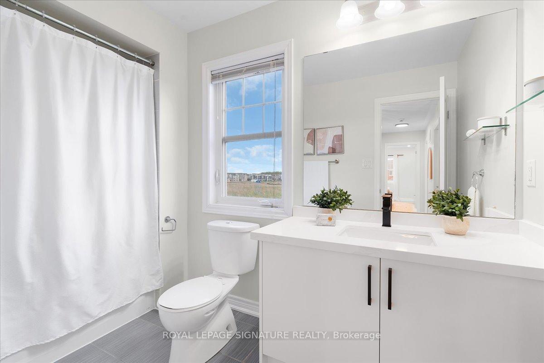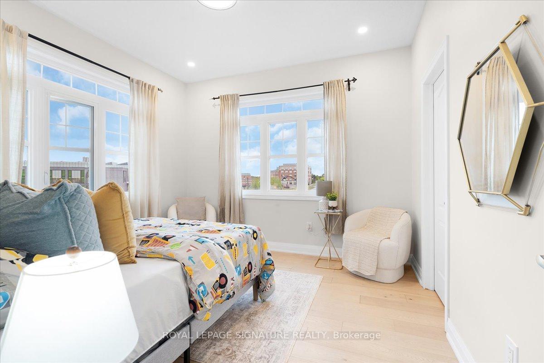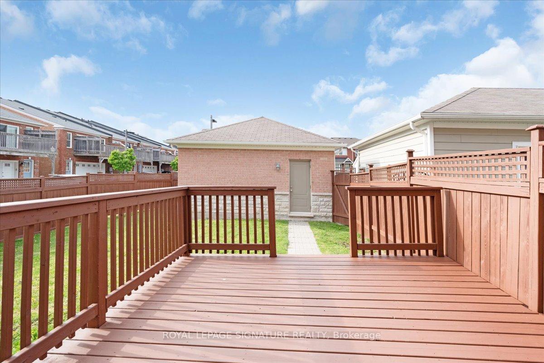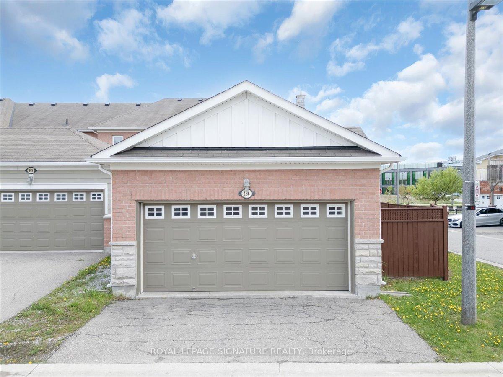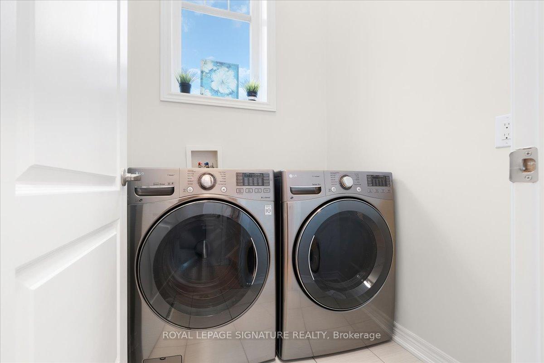$1,190,000
Available - For Sale
Listing ID: N12164793
466 Church Stre , Markham, L6B 0V8, York
| Rare end-unit townhouse in the sought after Cornell with over 31 frontage and a large back yard! Over 1830 sqft of bright, open living space featuring premium white oak engineered hardwood, upgraded pot lights, and designer light fixtures. Beautifully updated kitchen with quartz counters, and matching backsplash + modern cabinetry. Rarely available double-car garage adds convenience and value. Perfectly situated near parks, schools, shopping and highway 407. Move-in ready don't miss this opportunity! |
| Price | $1,190,000 |
| Taxes: | $5416.04 |
| Occupancy: | Vacant |
| Address: | 466 Church Stre , Markham, L6B 0V8, York |
| Directions/Cross Streets: | Ninth Line & Church Street |
| Rooms: | 7 |
| Bedrooms: | 3 |
| Bedrooms +: | 0 |
| Family Room: | T |
| Basement: | Full |
| Level/Floor | Room | Length(ft) | Width(ft) | Descriptions | |
| Room 1 | Main | Family Ro | 29.88 | 27.55 | Combined w/Living, Fireplace, Pot Lights |
| Room 2 | Main | Living Ro | 62.65 | 45.26 | Combined w/Family, Fireplace, Pot Lights |
| Room 3 | Main | Kitchen | 39.03 | 27.55 | Backsplash, Quartz Counter, Stainless Steel Appl |
| Room 4 | Main | Dining Ro | 38.7 | 36.41 | Hardwood Floor |
| Room 5 | Second | Primary B | 49.2 | 36.41 | 3 Pc Ensuite, Pot Lights, Walk-In Closet(s) |
| Room 6 | Second | Bedroom 2 | 40.34 | 36.44 | Pot Lights, Halogen Lighting |
| Room 7 | Second | Bedroom 3 | 38.38 | 36.44 | Walk-In Closet(s), Pot Lights |
| Room 8 | In Between | Laundry | 16.73 | 18.04 | Window |
| Washroom Type | No. of Pieces | Level |
| Washroom Type 1 | 2 | Ground |
| Washroom Type 2 | 4 | Second |
| Washroom Type 3 | 0 | |
| Washroom Type 4 | 0 | |
| Washroom Type 5 | 0 |
| Total Area: | 0.00 |
| Property Type: | Att/Row/Townhouse |
| Style: | 2-Storey |
| Exterior: | Brick, Stone |
| Garage Type: | Detached |
| (Parking/)Drive: | Lane |
| Drive Parking Spaces: | 2 |
| Park #1 | |
| Parking Type: | Lane |
| Park #2 | |
| Parking Type: | Lane |
| Pool: | None |
| Approximatly Square Footage: | 1500-2000 |
| CAC Included: | N |
| Water Included: | N |
| Cabel TV Included: | N |
| Common Elements Included: | N |
| Heat Included: | N |
| Parking Included: | N |
| Condo Tax Included: | N |
| Building Insurance Included: | N |
| Fireplace/Stove: | Y |
| Heat Type: | Forced Air |
| Central Air Conditioning: | Central Air |
| Central Vac: | N |
| Laundry Level: | Syste |
| Ensuite Laundry: | F |
| Sewers: | Sewer |
$
%
Years
This calculator is for demonstration purposes only. Always consult a professional
financial advisor before making personal financial decisions.
| Although the information displayed is believed to be accurate, no warranties or representations are made of any kind. |
| ROYAL LEPAGE SIGNATURE REALTY |
|
|

Sumit Chopra
Broker
Dir:
647-964-2184
Bus:
905-230-3100
Fax:
905-230-8577
| Virtual Tour | Book Showing | Email a Friend |
Jump To:
At a Glance:
| Type: | Freehold - Att/Row/Townhouse |
| Area: | York |
| Municipality: | Markham |
| Neighbourhood: | Cornell |
| Style: | 2-Storey |
| Tax: | $5,416.04 |
| Beds: | 3 |
| Baths: | 3 |
| Fireplace: | Y |
| Pool: | None |
Locatin Map:
Payment Calculator:

