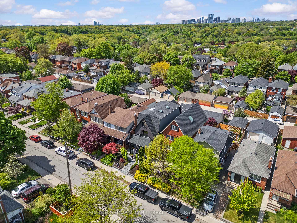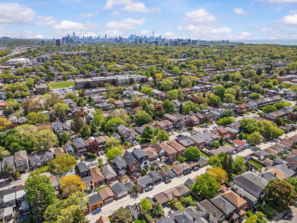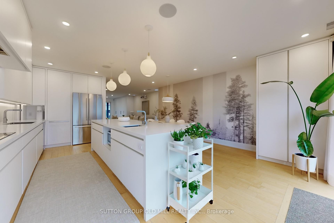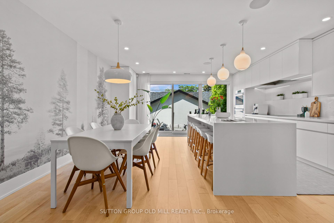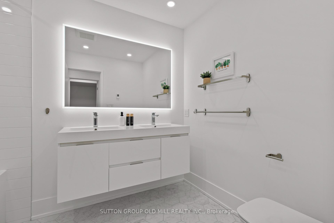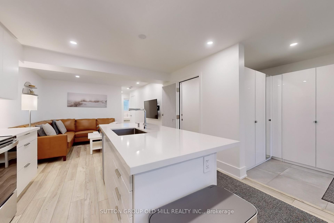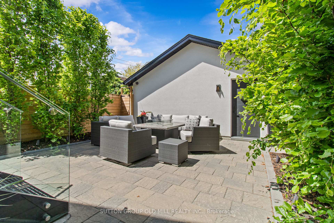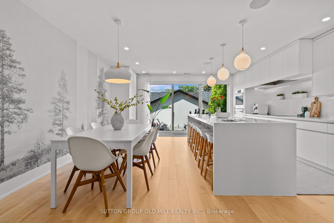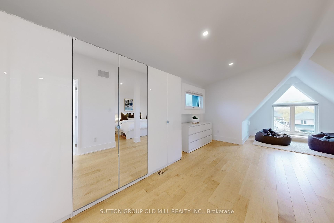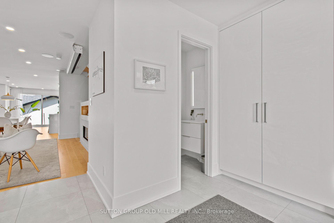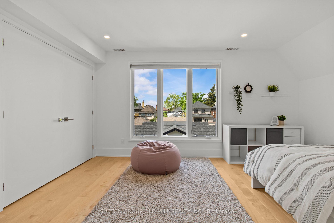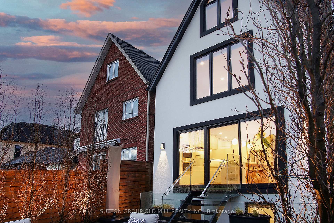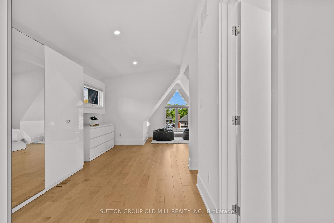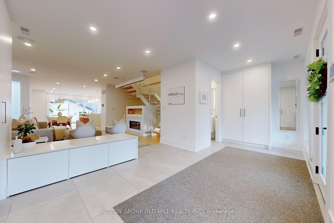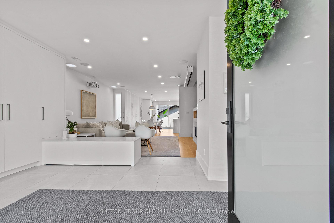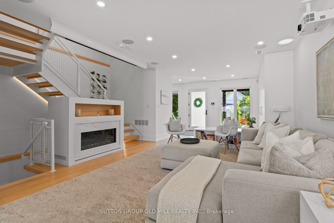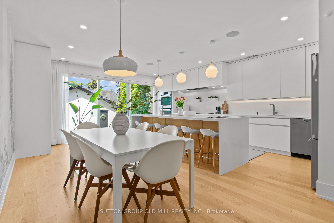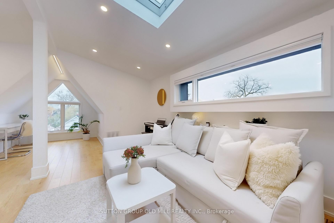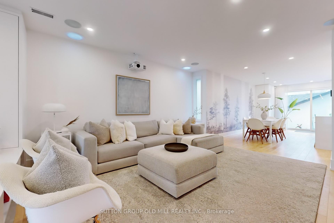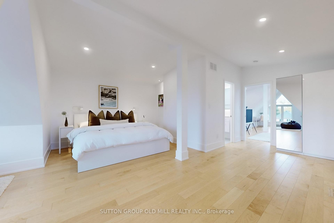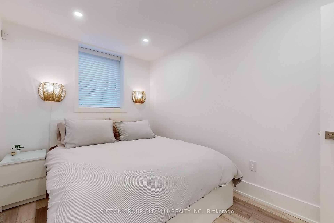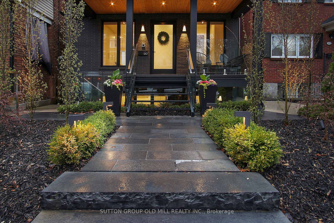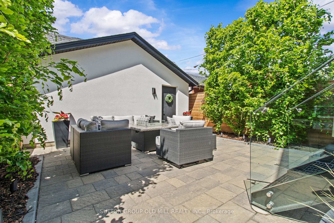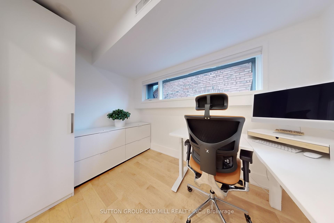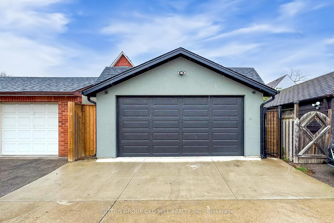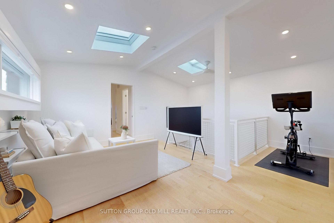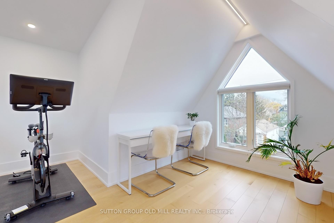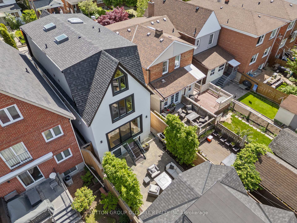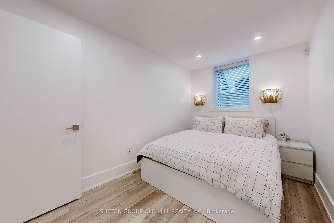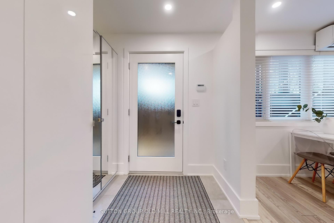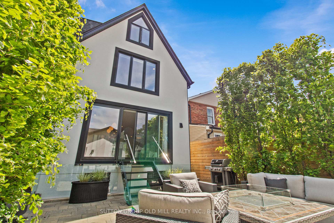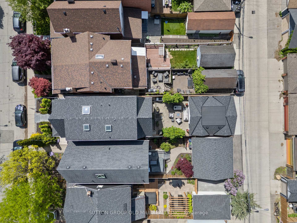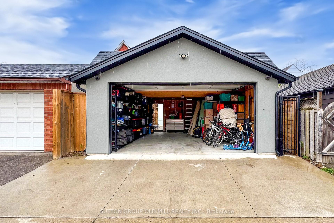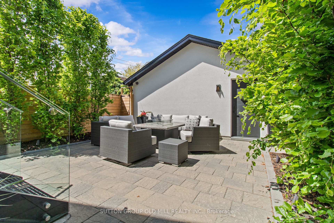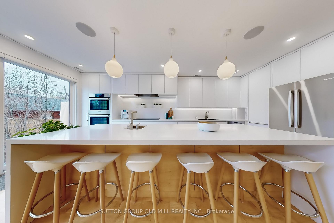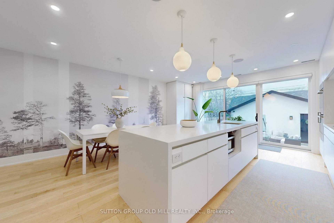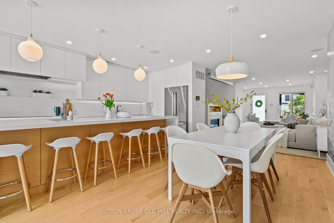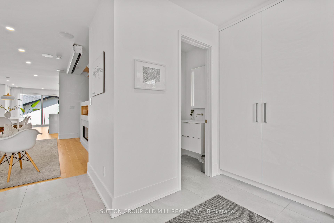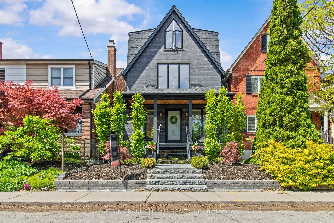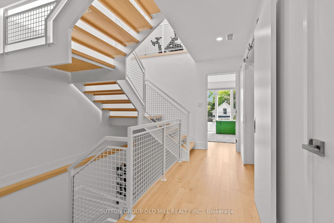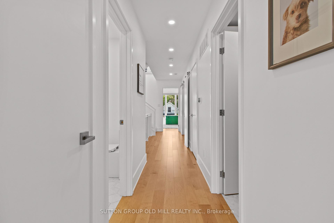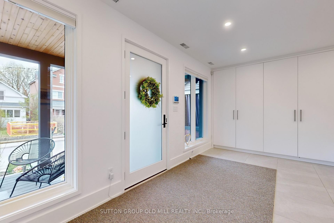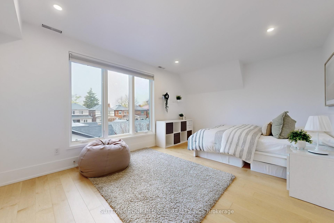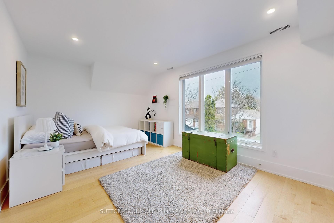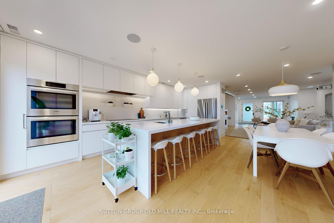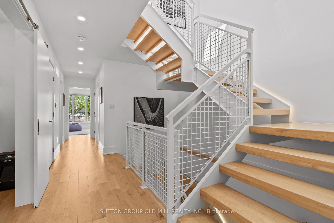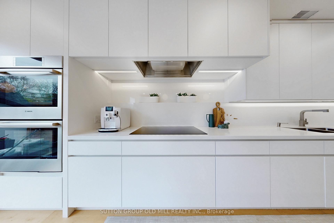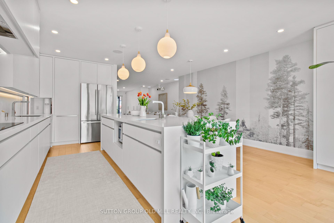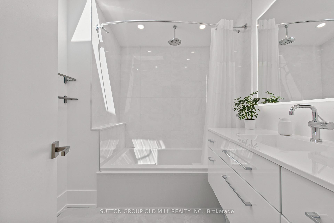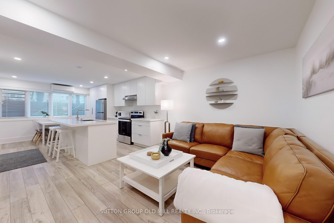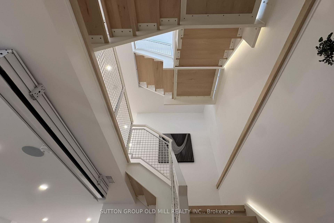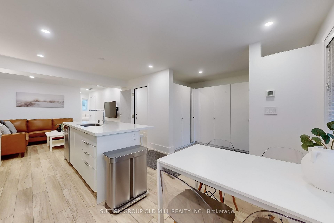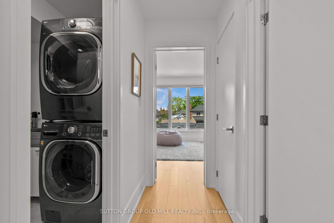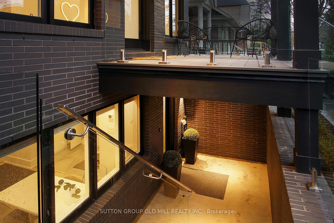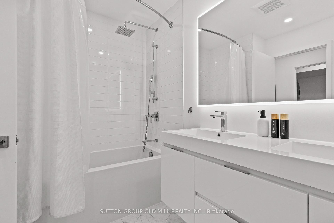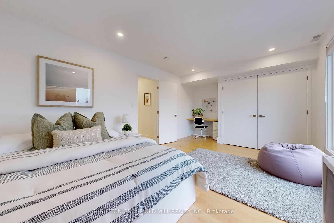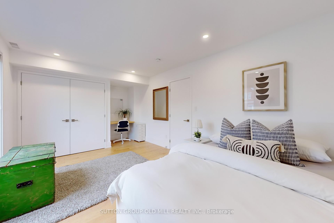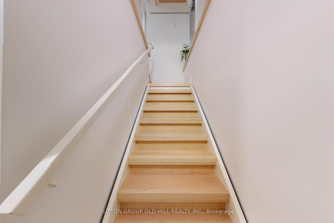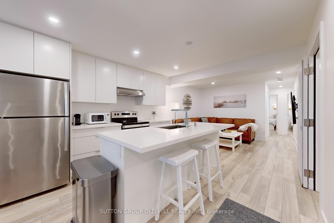$2,499,000
Available - For Sale
Listing ID: W12161240
120 Brookside Aven , Toronto, M6S 4G9, Toronto
| A Masterpiece of Modern Design! Newly built in 2020, this exceptional home combines contemporary elegance w/thoughtful design, offering both style & functionality at every turn. Custom-designed by the renowned PhD Design. The main floor features an open concept, light filled design with a chef's dream kitchen featuring double ovens, induction stovetop and a large waterfall island w/prep sink that seats six. Sliding glass doors w/wall-to-wall windows overlook a low-maintenance privately landscaped backyard. A gas fireplace, surrounded by custom woodwork, takes center stage in the living room, adding warmth & character to the space. Ample custom cabinetry in the front entrance to store all your outdoor belongings. Convenient 2 pc bathroom. Professionally soundproofed bsmt apt offers multigenerational living or incredible earning potential, w/two bdrms. Generating consistent monthly revenue between $3,500 and $4,000, this property effortlessly covers a $600,000-$700,000 mortgage, making it an ideal turnkey investment (contents negotiable). Whether you're looking for extra income or the flexibility of a guest/nanny/in-law suite, this space is ready to deliver. Double car garage situated on the neighbourhood's double wide laneway has been built on sturdy footings & walls, designed for a second-level laneway suite (laneway report available). It's fully serviced with waste & water connections & equipped w/a charging plug & high-voltage service. Located in Upper Bloor West Village & within walking distance to shops, restaurants, TTC (subway), schools, parks, airport and all major highways. Highly rated french immersion school just down the street! Within the catchment area of the exclusive Baby Point Club offering tennis, games, social gatherings & more! This home provides the warmth of a community with all the conveniences of the city. 3651 sq ft of finished living area (2750 sq ft above grade). |
| Price | $2,499,000 |
| Taxes: | $11726.42 |
| Occupancy: | Owner |
| Address: | 120 Brookside Aven , Toronto, M6S 4G9, Toronto |
| Directions/Cross Streets: | Jane/St. John's |
| Rooms: | 8 |
| Rooms +: | 2 |
| Bedrooms: | 4 |
| Bedrooms +: | 2 |
| Family Room: | T |
| Basement: | Apartment, Walk-Up |
| Level/Floor | Room | Length(ft) | Width(ft) | Descriptions | |
| Room 1 | Main | Living Ro | 12.89 | 14.6 | Hardwood Floor, Gas Fireplace, Open Concept |
| Room 2 | Main | Dining Ro | 20.83 | 17.65 | Hardwood Floor, Combined w/Kitchen, Walk-Out |
| Room 3 | Main | Kitchen | 20.83 | 17.65 | Hardwood Floor, Centre Island, Overlooks Backyard |
| Room 4 | Main | Foyer | 17.84 | 11.41 | Tile Floor, B/I Closet, 2 Pc Bath |
| Room 5 | Second | Bedroom 2 | 18.07 | 11.68 | Hardwood Floor, B/I Desk, Double Closet |
| Room 6 | Second | Bedroom 3 | 18.07 | 10.92 | Hardwood Floor, B/I Desk, Double Closet |
| Room 7 | Second | Bedroom 4 | 10.5 | 6.92 | Hardwood Floor, B/I Bookcase, Window |
| Room 8 | Third | Primary B | 24.67 | 18.34 | Hardwood Floor, 4 Pc Ensuite, His and Hers Closets |
| Room 9 | Third | Family Ro | 21.81 | 18.34 | Hardwood Floor, Skylight, Vaulted Ceiling(s) |
| Room 10 | Basement | Living Ro | 11.91 | 10.23 | Laminate, Open Concept, Pot Lights |
| Room 11 | Basement | Kitchen | 11.91 | 14.99 | Laminate, Above Grade Window, Walk-Up |
| Room 12 | Basement | Bedroom | 8.17 | 12.07 | Laminate, B/I Closet, Large Window |
| Room 13 | Basement | Bedroom | 8 | 12.07 | Laminate, B/I Closet, Large Window |
| Washroom Type | No. of Pieces | Level |
| Washroom Type 1 | 2 | Main |
| Washroom Type 2 | 4 | Second |
| Washroom Type 3 | 4 | Second |
| Washroom Type 4 | 3 | Basement |
| Washroom Type 5 | 0 |
| Total Area: | 0.00 |
| Property Type: | Detached |
| Style: | 3-Storey |
| Exterior: | Brick |
| Garage Type: | Detached |
| (Parking/)Drive: | Lane |
| Drive Parking Spaces: | 0 |
| Park #1 | |
| Parking Type: | Lane |
| Park #2 | |
| Parking Type: | Lane |
| Pool: | None |
| Approximatly Square Footage: | 2500-3000 |
| Property Features: | Electric Car, Fenced Yard |
| CAC Included: | N |
| Water Included: | N |
| Cabel TV Included: | N |
| Common Elements Included: | N |
| Heat Included: | N |
| Parking Included: | N |
| Condo Tax Included: | N |
| Building Insurance Included: | N |
| Fireplace/Stove: | Y |
| Heat Type: | Forced Air |
| Central Air Conditioning: | Central Air |
| Central Vac: | N |
| Laundry Level: | Syste |
| Ensuite Laundry: | F |
| Sewers: | Sewer |
$
%
Years
This calculator is for demonstration purposes only. Always consult a professional
financial advisor before making personal financial decisions.
| Although the information displayed is believed to be accurate, no warranties or representations are made of any kind. |
| SUTTON GROUP OLD MILL REALTY INC. |
|
|

Sumit Chopra
Broker
Dir:
647-964-2184
Bus:
905-230-3100
Fax:
905-230-8577
| Virtual Tour | Book Showing | Email a Friend |
Jump To:
At a Glance:
| Type: | Freehold - Detached |
| Area: | Toronto |
| Municipality: | Toronto W02 |
| Neighbourhood: | Runnymede-Bloor West Village |
| Style: | 3-Storey |
| Tax: | $11,726.42 |
| Beds: | 4+2 |
| Baths: | 4 |
| Fireplace: | Y |
| Pool: | None |
Locatin Map:
Payment Calculator:

