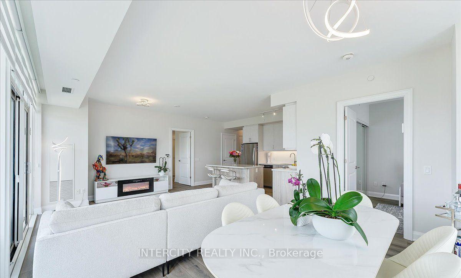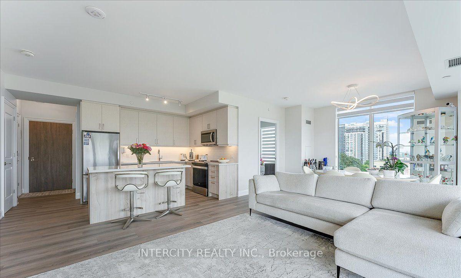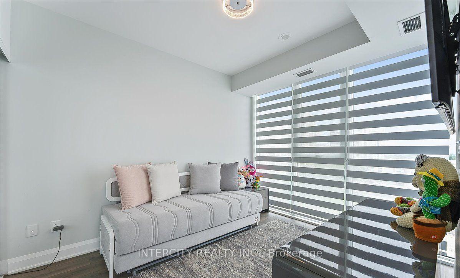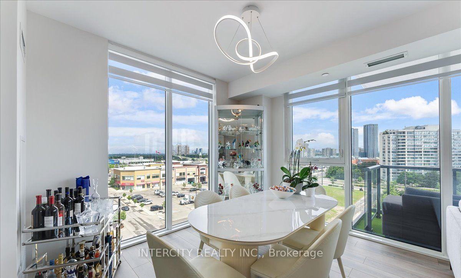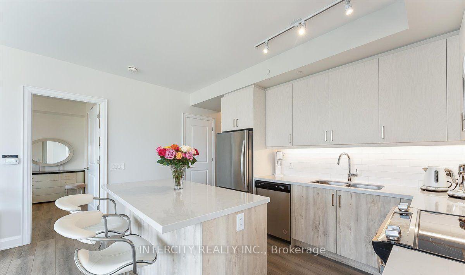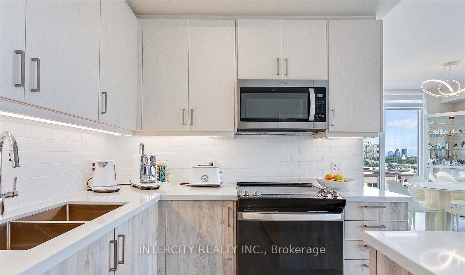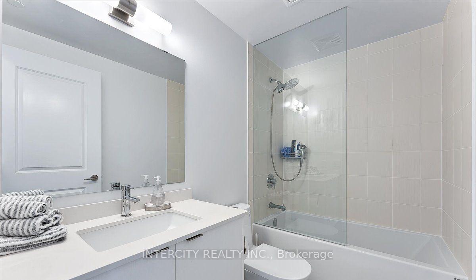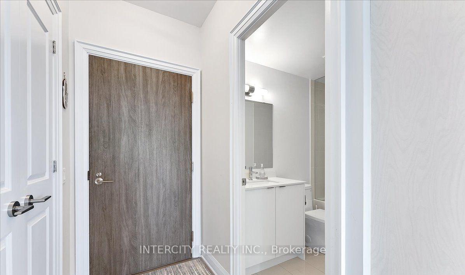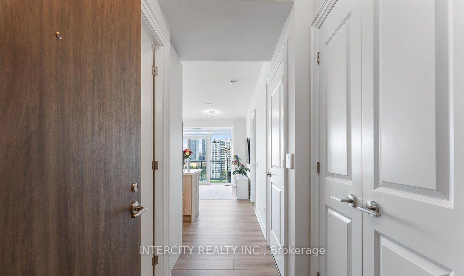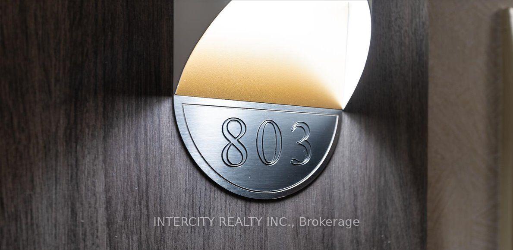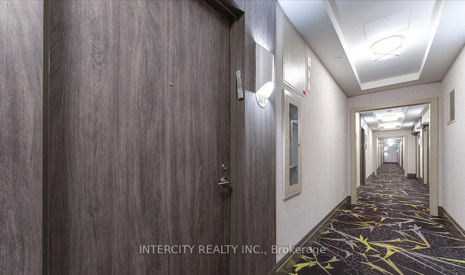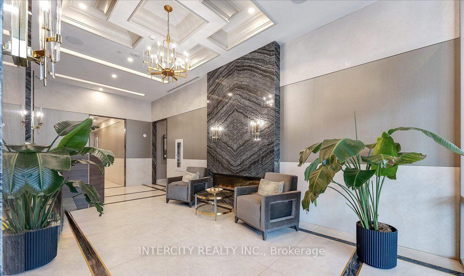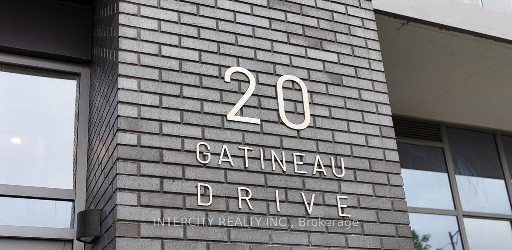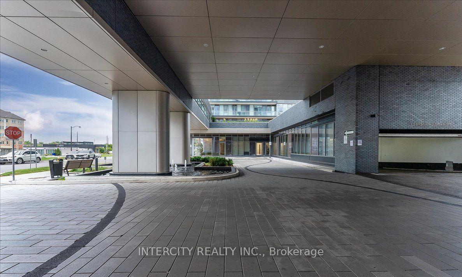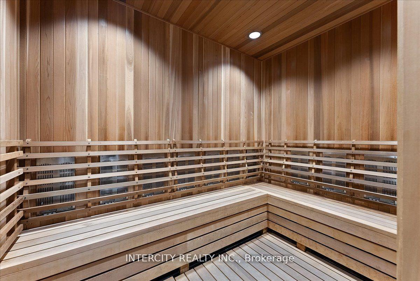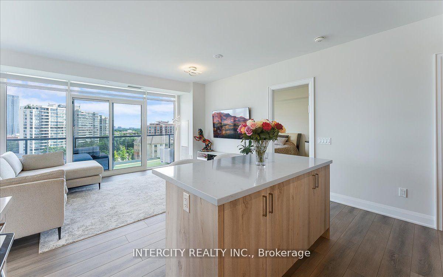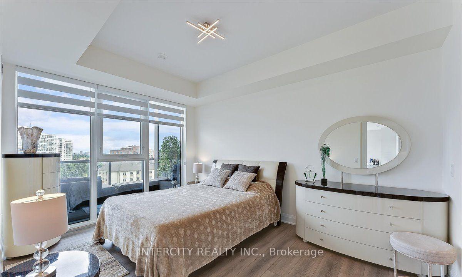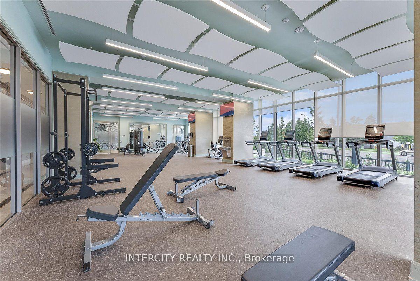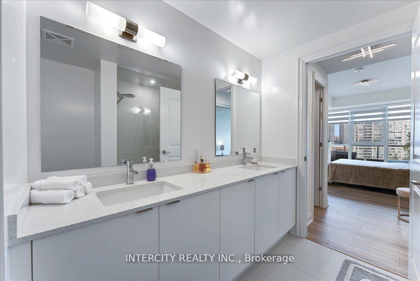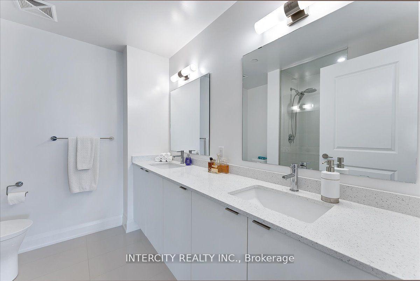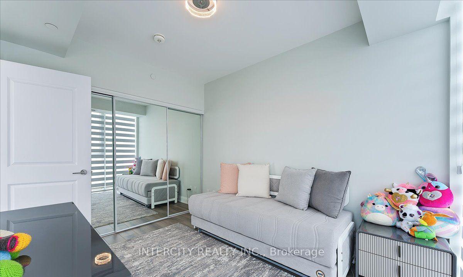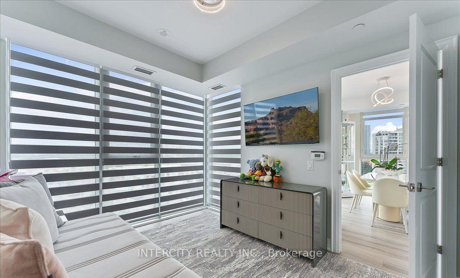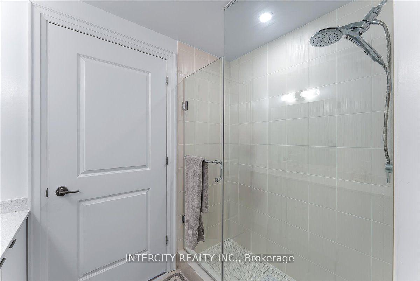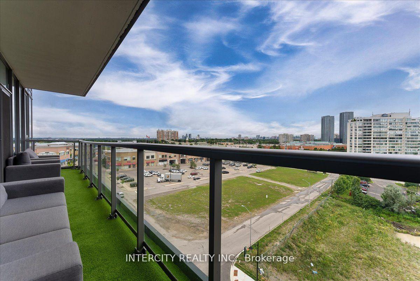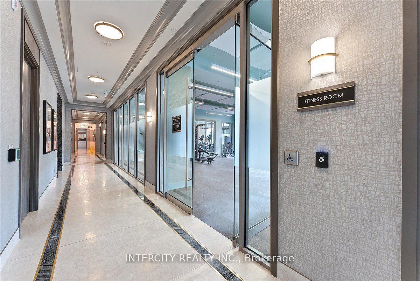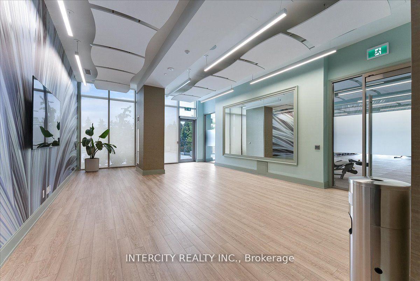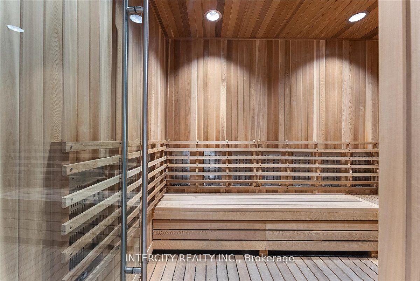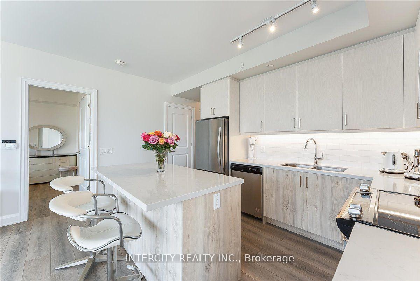$978,000
Available - For Sale
Listing ID: N12165231
20 Gatineau Driv , Vaughan, L4J 0A3, York
| Welcome to your new home in the heart of Thornhill ! This large Two-bedroom condo with high ceiling offers a stunning south view and an open concept layout in the elegant platinum building, known as one of the most sought-after condos in the area. Enjoy the spaciousness of the unit along with a large balcony perfect for relaxing or entertaining. The modern kitchen features stainless steel appliances, and you'll have the convenience of 24/7 concierge service. The building boasts a range of luxurious amenities including an indoor pool, gym, party and meeting rooms, sauna, steam room, exercise room, and yoga room & so much more , ensuring every aspect of your lifestyle is catered to. Additionally, this unit comes with one parking space and one locker for your convenience. Don't miss out on this opportunity to own a piece of luxury in this new building. |
| Price | $978,000 |
| Taxes: | $3626.13 |
| Occupancy: | Owner |
| Address: | 20 Gatineau Driv , Vaughan, L4J 0A3, York |
| Postal Code: | L4J 0A3 |
| Province/State: | York |
| Directions/Cross Streets: | Bathurst/Centre |
| Level/Floor | Room | Length(ft) | Width(ft) | Descriptions | |
| Room 1 | Flat | Living Ro | 24.73 | 13.58 | Combined w/Dining, W/O To Balcony |
| Room 2 | Flat | Dining Ro | 24.73 | 13.58 | Combined w/Living |
| Room 3 | Flat | Primary B | 13.19 | 10.04 | 4 Pc Ensuite, Closet Organizers, Walk-In Closet(s) |
| Room 4 | Flat | Bedroom 2 | 11.68 | 9.32 | Closet Organizers |
| Room 5 | Flat | Kitchen | 14.46 | 7.87 | Centre Island |
| Washroom Type | No. of Pieces | Level |
| Washroom Type 1 | 4 | Flat |
| Washroom Type 2 | 3 | Flat |
| Washroom Type 3 | 0 | |
| Washroom Type 4 | 0 | |
| Washroom Type 5 | 0 |
| Total Area: | 0.00 |
| Approximatly Age: | 0-5 |
| Washrooms: | 2 |
| Heat Type: | Forced Air |
| Central Air Conditioning: | Central Air |
| Elevator Lift: | True |
$
%
Years
This calculator is for demonstration purposes only. Always consult a professional
financial advisor before making personal financial decisions.
| Although the information displayed is believed to be accurate, no warranties or representations are made of any kind. |
| INTERCITY REALTY INC. |
|
|

Sumit Chopra
Broker
Dir:
647-964-2184
Bus:
905-230-3100
Fax:
905-230-8577
| Book Showing | Email a Friend |
Jump To:
At a Glance:
| Type: | Com - Condo Apartment |
| Area: | York |
| Municipality: | Vaughan |
| Neighbourhood: | Beverley Glen |
| Style: | Other |
| Approximate Age: | 0-5 |
| Tax: | $3,626.13 |
| Maintenance Fee: | $829.4 |
| Beds: | 2 |
| Baths: | 2 |
| Fireplace: | N |
Locatin Map:
Payment Calculator:


