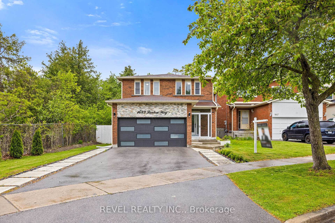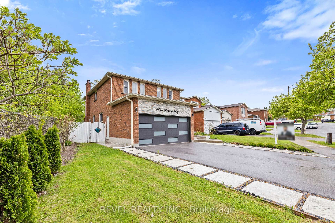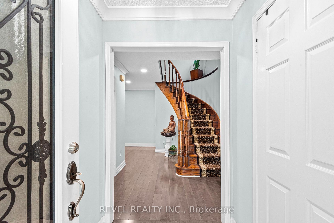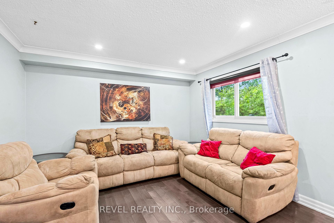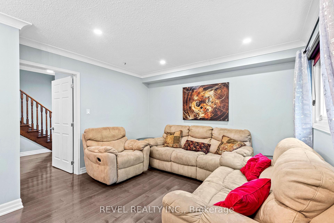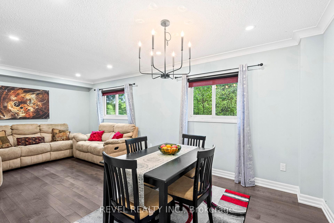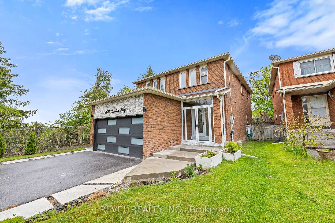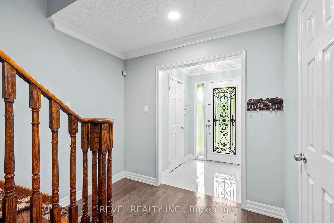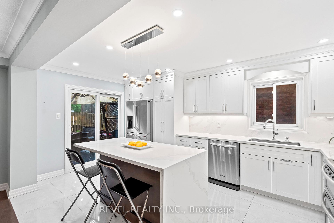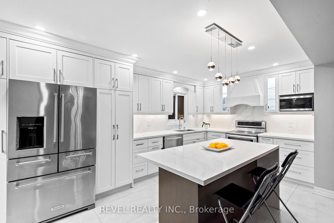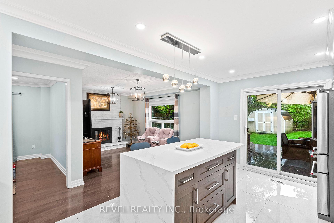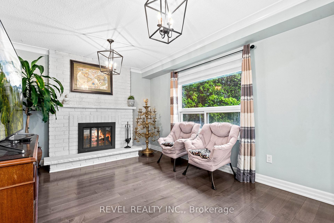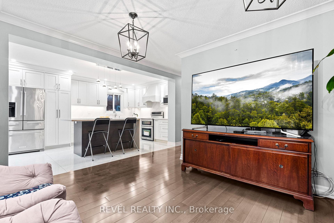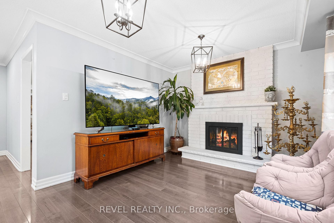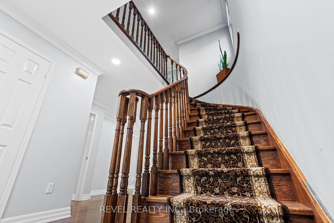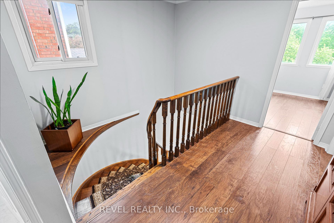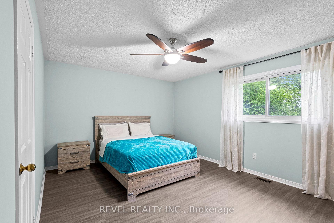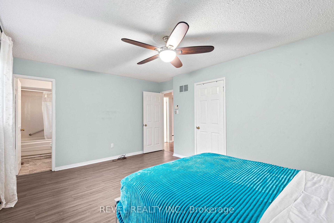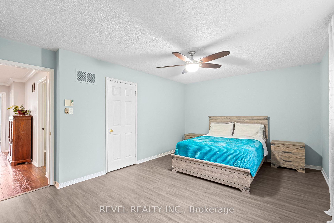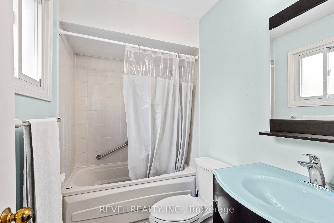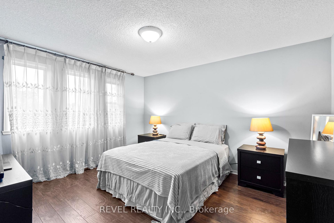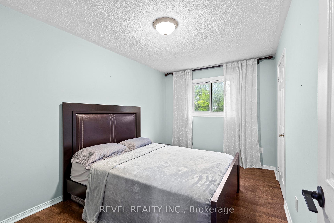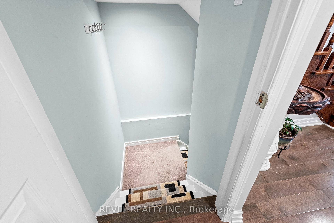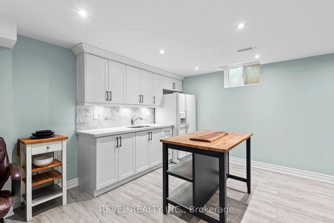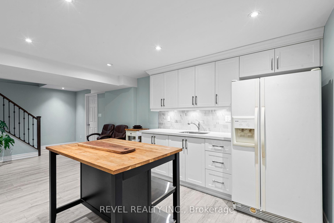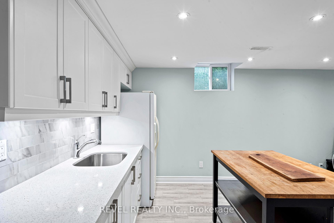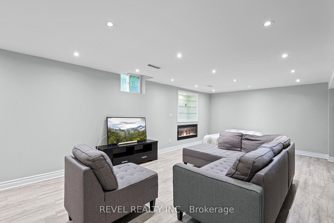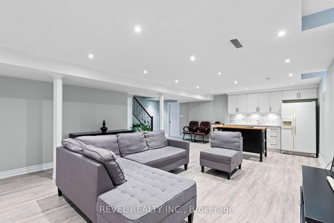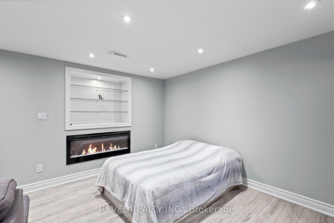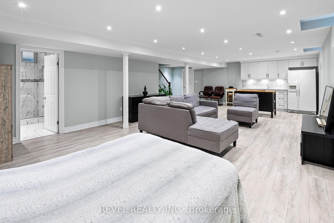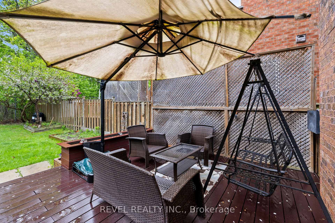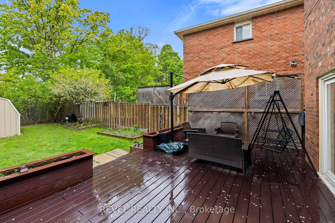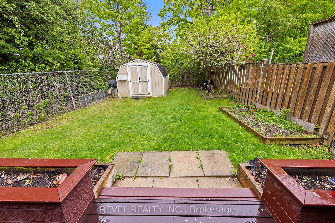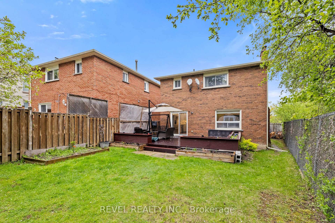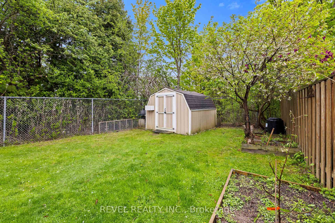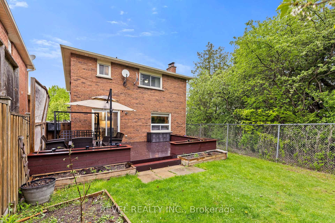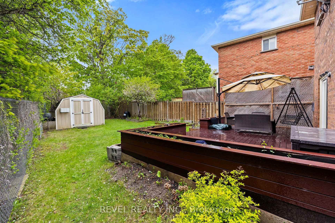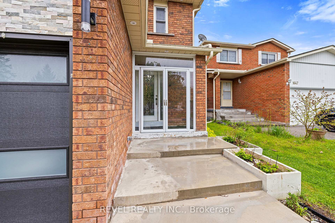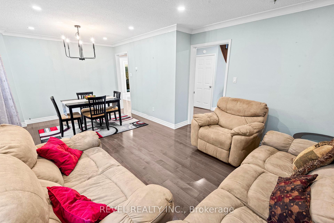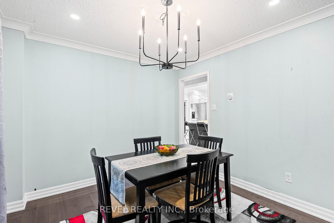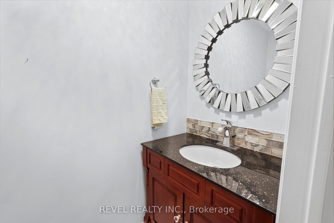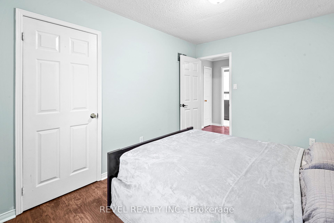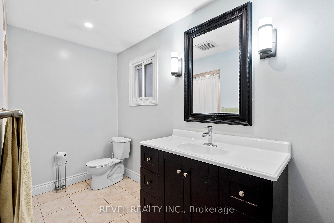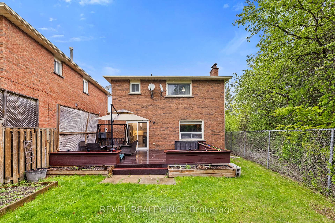$1,199,000
Available - For Sale
Listing ID: E12165237
1649 Beaton Way , Pickering, L1X 1X7, Durham
| Luxuriously Upgraded home from top to bottom situated in one of the prime neighbourhood backing onto Green space. This Beautifully Renovated Home is close to all the amenities includingGrocery stores, Pickering Mall, 4 mins drive to 401, 10 mins drive to 407, 10 mins to GoStation, walk across the road to Mosque, Schools and parks. This Gorgeous house Features A Dream Kitchen W/ Quartz Countertops, Centre Island, SS Appliances, Stove W/Double Oven, GlassDisplay Cabinets, Soft Close Drawers & Porcelain Tile Open to Family Room W/Brick Fireplace &Walk-out To Incredibly Private Yard W/New Low Maintenance Composite Deck & Lush Gardens. Open concept living and dining room. The whole house is carpet free with Hardwood Floors main floor and Laminate on 2nd and basement. Fully Finished basement with potential In-Law Suite With NewKitchenette Featuring Quartz Counters, Sink, High End Cabinetry & 2nd Fridge! New 3-Piece BathW/Quartz Floating Vanity, Glass Door Shower & Porcelain Tile. Beautifully Landscaped front and back yard makes this a turn-key house. The corner lot provide and back green space provide complete privacy. |
| Price | $1,199,000 |
| Taxes: | $5716.00 |
| Occupancy: | Owner |
| Address: | 1649 Beaton Way , Pickering, L1X 1X7, Durham |
| Directions/Cross Streets: | Brock Rd & Major Oaks |
| Rooms: | 12 |
| Bedrooms: | 4 |
| Bedrooms +: | 0 |
| Family Room: | T |
| Basement: | Finished |
| Level/Floor | Room | Length(ft) | Width(ft) | Descriptions | |
| Room 1 | Main | Kitchen | 16.53 | 9.68 | Walk-Out, Quartz Counter, Stainless Steel Appl |
| Room 2 | Main | Dining Ro | 13.91 | 10.59 | Hardwood Floor, Brick Fireplace |
| Room 3 | Main | Living Ro | 20.63 | 12.14 | Hardwood Floor |
| Room 4 | Main | Bathroom | 6.46 | 3.15 | Porcelain Floor, 2 Pc Bath |
| Room 5 | Second | Primary B | 16.37 | 11.97 | Laminate, Closet, 4 Pc Ensuite |
| Room 6 | Second | Bathroom | 7.9 | 4.92 | 4 Pc Ensuite |
| Room 7 | Second | Bedroom 2 | 12.92 | 8.99 | Laminate, Closet |
| Room 8 | Second | Bedroom 3 | 13.64 | 13.78 | Laminate, Closet |
| Room 9 | Second | Bedroom 4 | 10.66 | 9.97 | Laminate, Closet |
| Room 10 | Second | Bathroom | 11.32 | 7.87 | 4 Pc Bath |
| Room 11 | Basement | Recreatio | 30.34 | 24.24 | Finished |
| Room 12 | Basement | Bathroom | 8.2 | 5.31 | 3 Pc Bath |
| Washroom Type | No. of Pieces | Level |
| Washroom Type 1 | 2 | Main |
| Washroom Type 2 | 4 | Second |
| Washroom Type 3 | 4 | Second |
| Washroom Type 4 | 3 | Basement |
| Washroom Type 5 | 0 |
| Total Area: | 0.00 |
| Property Type: | Detached |
| Style: | 2-Storey |
| Exterior: | Brick |
| Garage Type: | Attached |
| (Parking/)Drive: | Private Do |
| Drive Parking Spaces: | 2 |
| Park #1 | |
| Parking Type: | Private Do |
| Park #2 | |
| Parking Type: | Private Do |
| Pool: | None |
| Approximatly Square Footage: | 1500-2000 |
| CAC Included: | N |
| Water Included: | N |
| Cabel TV Included: | N |
| Common Elements Included: | N |
| Heat Included: | N |
| Parking Included: | N |
| Condo Tax Included: | N |
| Building Insurance Included: | N |
| Fireplace/Stove: | Y |
| Heat Type: | Forced Air |
| Central Air Conditioning: | Central Air |
| Central Vac: | N |
| Laundry Level: | Syste |
| Ensuite Laundry: | F |
| Sewers: | Sewer |
$
%
Years
This calculator is for demonstration purposes only. Always consult a professional
financial advisor before making personal financial decisions.
| Although the information displayed is believed to be accurate, no warranties or representations are made of any kind. |
| REVEL REALTY INC. |
|
|

Sumit Chopra
Broker
Dir:
647-964-2184
Bus:
905-230-3100
Fax:
905-230-8577
| Virtual Tour | Book Showing | Email a Friend |
Jump To:
At a Glance:
| Type: | Freehold - Detached |
| Area: | Durham |
| Municipality: | Pickering |
| Neighbourhood: | Brock Ridge |
| Style: | 2-Storey |
| Tax: | $5,716 |
| Beds: | 4 |
| Baths: | 4 |
| Fireplace: | Y |
| Pool: | None |
Locatin Map:
Payment Calculator:

