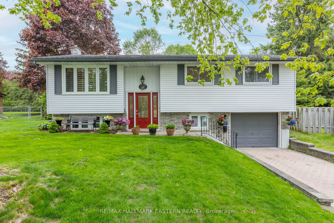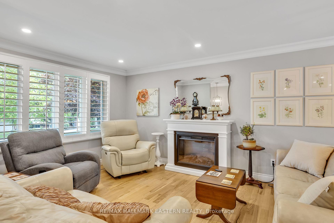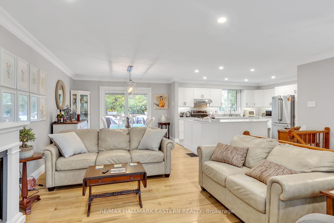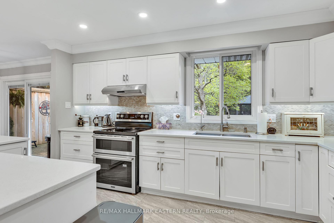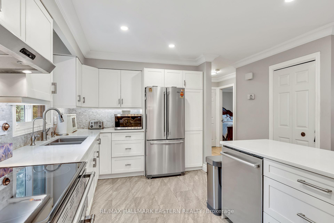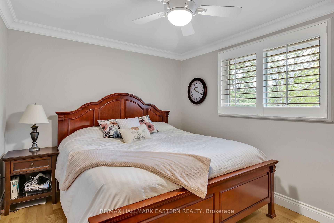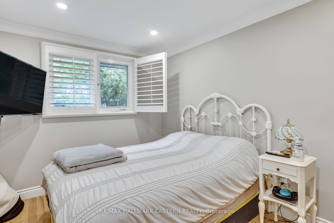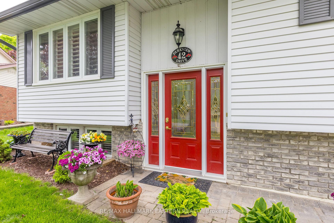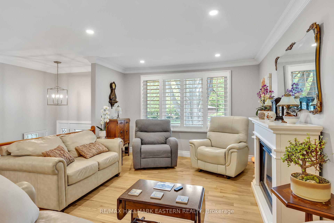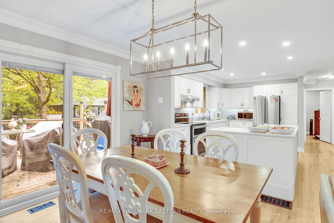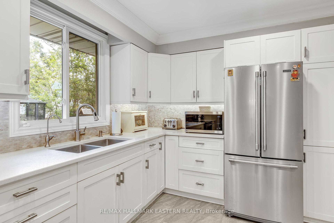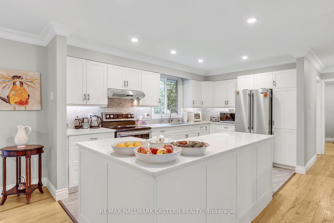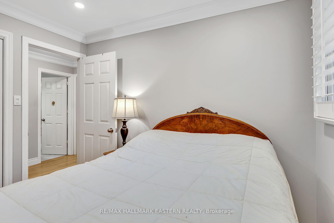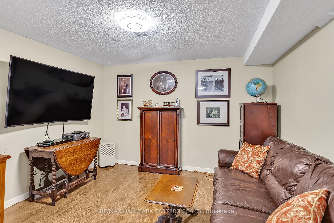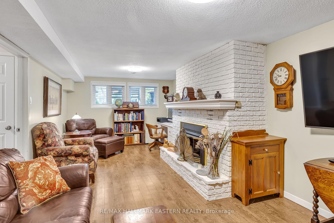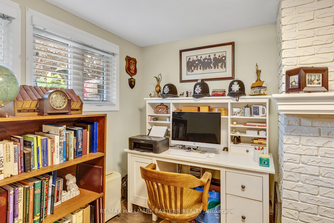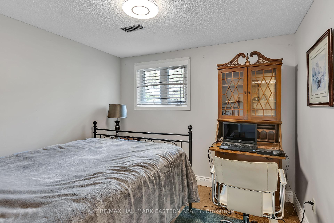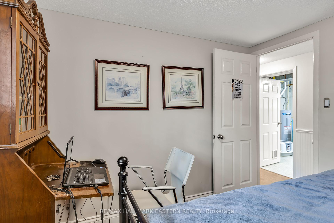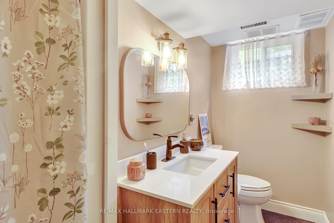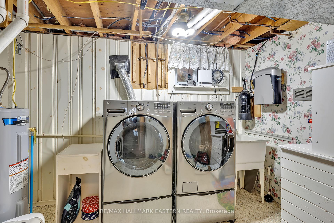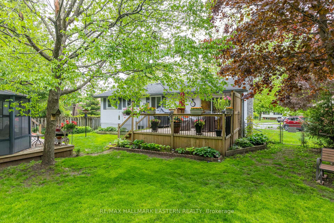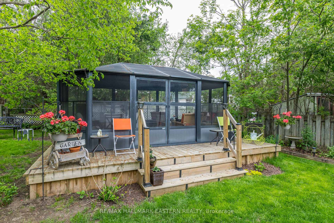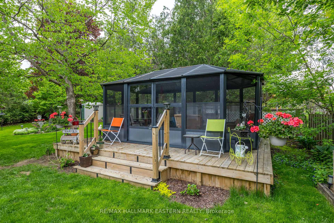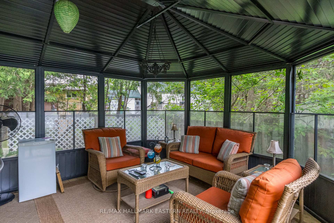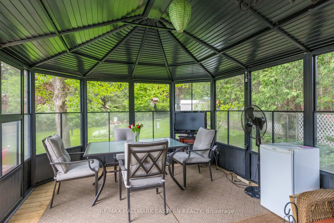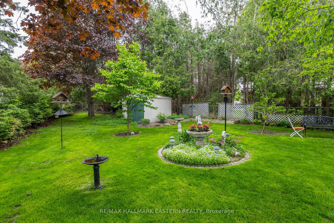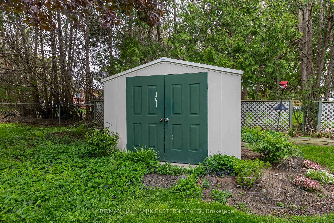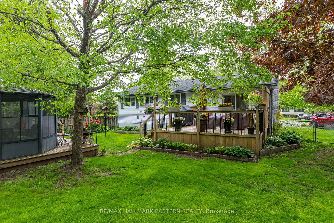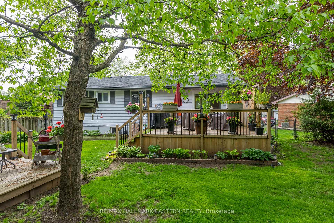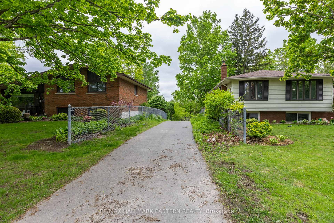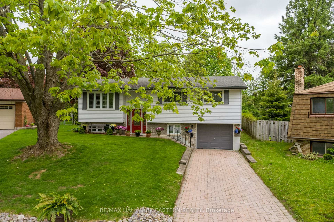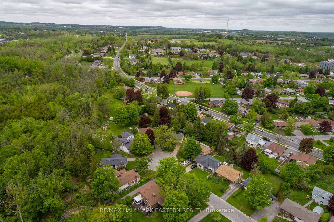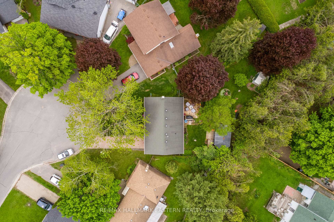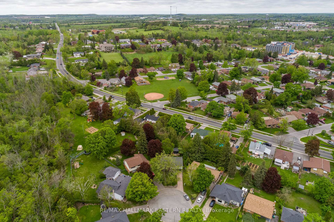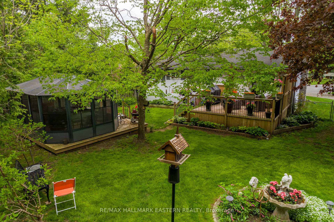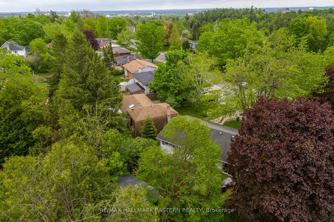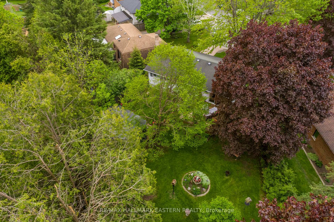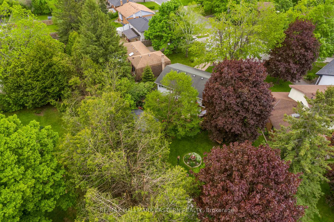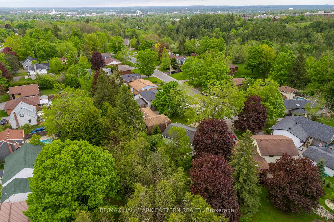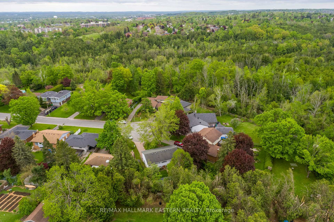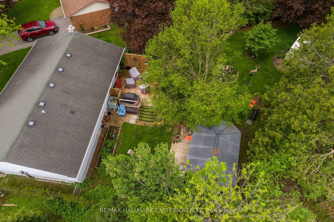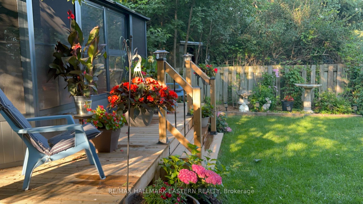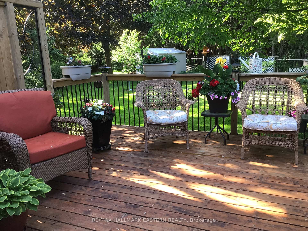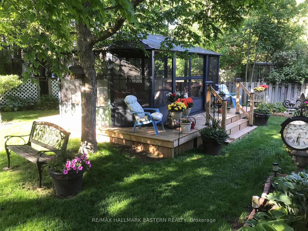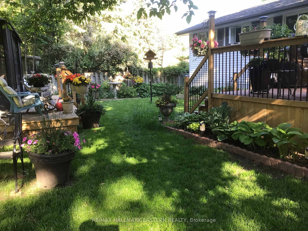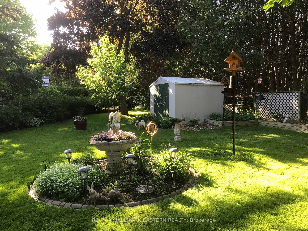$675,000
Available - For Sale
Listing ID: X12165243
42 Parkview Driv , Peterborough North, K9H 5M6, Peterborough
| Beautifully updated 3+1 bedroom raised bungalow on a quiet north-end cul-de-sac with easy access to Jackson Park and trails. A street that remains a treasured secret to its residents. This bright, spacious home features a modern open-concept kitchen, flowing into the living and dining areas with walkout to a large deck. The main floor offers three bedrooms and a full bath, while the finished lower level includes a rec room with natural gas fireplace, additional bedroom/office, full bath, laundry/storage, and walkout to the garage, for great in-law potential. The deep, private yard is beautifully landscaped with mature trees, perennial gardens, and recently installed gazebo resting on its own deck. Recent upgrades include open concept kitchen renovation, eavestroughs with leaf filter guards, furnace (2017), hardwood/stairs (2015), hot water tank owned (2024) and many interior finishes including but not limited to California shutters in all bedrooms and living room. This house will surely make you feel at home. |
| Price | $675,000 |
| Taxes: | $4003.00 |
| Assessment Year: | 2024 |
| Occupancy: | Owner |
| Address: | 42 Parkview Driv , Peterborough North, K9H 5M6, Peterborough |
| Directions/Cross Streets: | Fairbairn & Highland, North side of Jacksons Park |
| Rooms: | 11 |
| Bedrooms: | 4 |
| Bedrooms +: | 0 |
| Family Room: | F |
| Basement: | Full, Separate Ent |
| Level/Floor | Room | Length(ft) | Width(ft) | Descriptions | |
| Room 1 | Main | Bathroom | 8.95 | 4.95 | 3 Pc Bath |
| Room 2 | Main | Bedroom | 10 | 9.45 | |
| Room 3 | Main | Bedroom | 12.43 | 9.02 | |
| Room 4 | Main | Dining Ro | 9.22 | 12.3 | |
| Room 5 | Main | Kitchen | 9.15 | 14.76 | |
| Room 6 | Main | Living Ro | 15.88 | 11.71 | |
| Room 7 | Main | Primary B | 10 | 12.53 | |
| Room 8 | Basement | Bathroom | 9.05 | 6.4 | 3 Pc Bath |
| Room 9 | Basement | Bedroom | 9.48 | 9.28 | |
| Room 10 | Basement | Family Ro | 22.47 | 11.12 | |
| Room 11 | Basement | Utility R | 9.09 | 11.51 |
| Washroom Type | No. of Pieces | Level |
| Washroom Type 1 | 3 | Main |
| Washroom Type 2 | 3 | Basement |
| Washroom Type 3 | 0 | |
| Washroom Type 4 | 0 | |
| Washroom Type 5 | 0 |
| Total Area: | 0.00 |
| Property Type: | Detached |
| Style: | Bungalow-Raised |
| Exterior: | Brick, Aluminum Siding |
| Garage Type: | Attached |
| (Parking/)Drive: | Private |
| Drive Parking Spaces: | 3 |
| Park #1 | |
| Parking Type: | Private |
| Park #2 | |
| Parking Type: | Private |
| Pool: | None |
| Other Structures: | Fence - Full, |
| Approximatly Square Footage: | 1100-1500 |
| Property Features: | Cul de Sac/D, Fenced Yard |
| CAC Included: | N |
| Water Included: | N |
| Cabel TV Included: | N |
| Common Elements Included: | N |
| Heat Included: | N |
| Parking Included: | N |
| Condo Tax Included: | N |
| Building Insurance Included: | N |
| Fireplace/Stove: | Y |
| Heat Type: | Forced Air |
| Central Air Conditioning: | Central Air |
| Central Vac: | N |
| Laundry Level: | Syste |
| Ensuite Laundry: | F |
| Elevator Lift: | False |
| Sewers: | Sewer |
| Utilities-Cable: | Y |
| Utilities-Hydro: | Y |
$
%
Years
This calculator is for demonstration purposes only. Always consult a professional
financial advisor before making personal financial decisions.
| Although the information displayed is believed to be accurate, no warranties or representations are made of any kind. |
| RE/MAX HALLMARK EASTERN REALTY |
|
|

Sumit Chopra
Broker
Dir:
647-964-2184
Bus:
905-230-3100
Fax:
905-230-8577
| Virtual Tour | Book Showing | Email a Friend |
Jump To:
At a Glance:
| Type: | Freehold - Detached |
| Area: | Peterborough |
| Municipality: | Peterborough North |
| Neighbourhood: | 1 South |
| Style: | Bungalow-Raised |
| Tax: | $4,003 |
| Beds: | 4 |
| Baths: | 2 |
| Fireplace: | Y |
| Pool: | None |
Locatin Map:
Payment Calculator:

