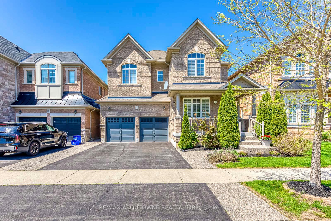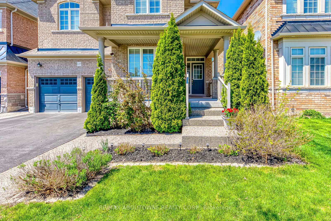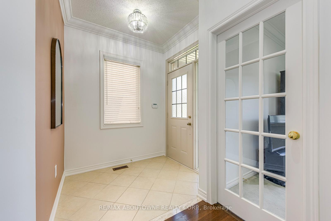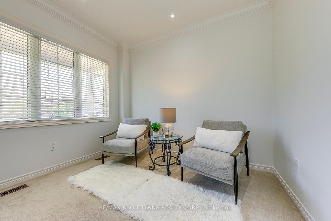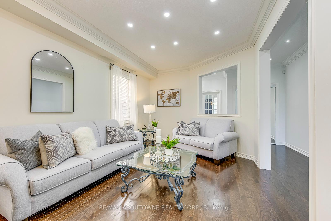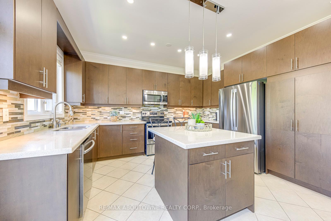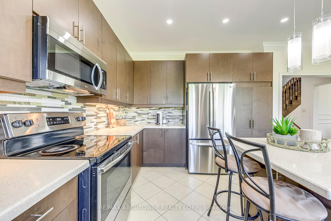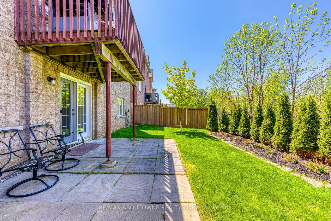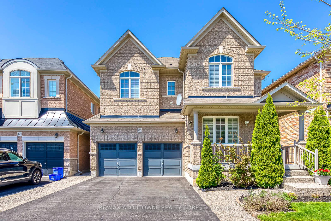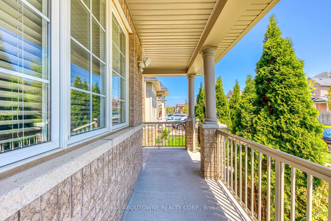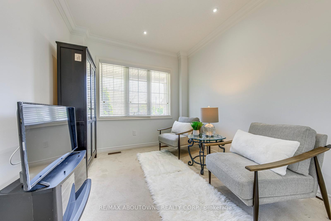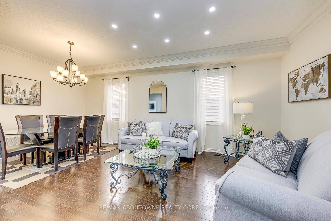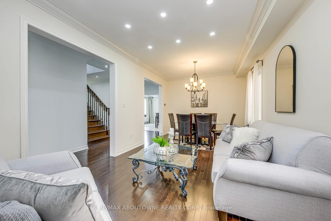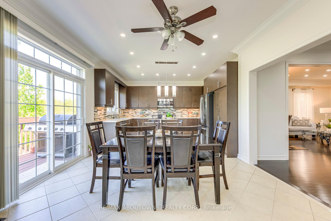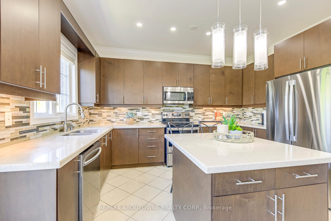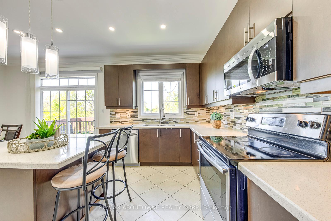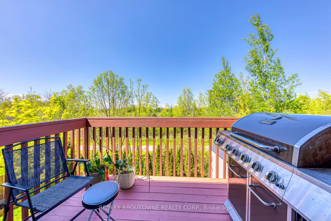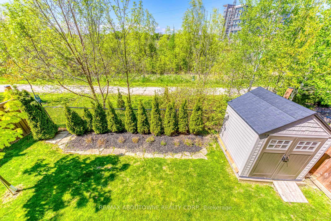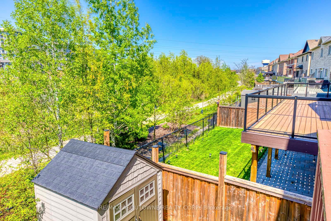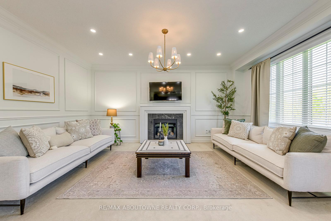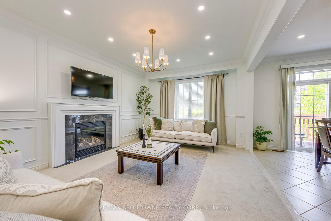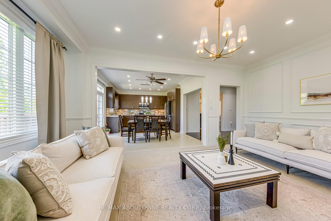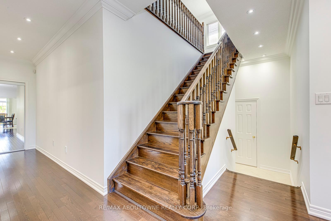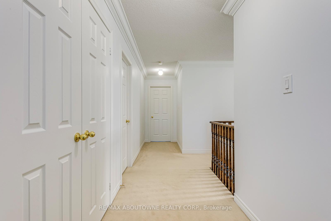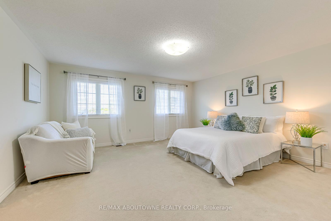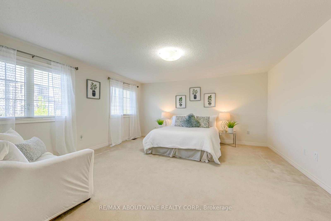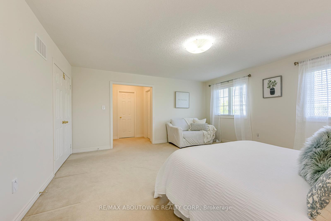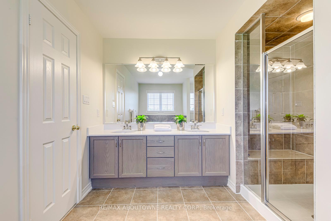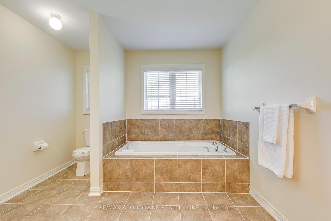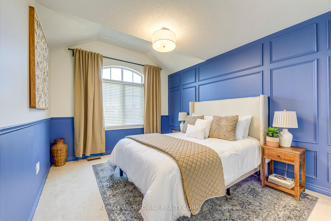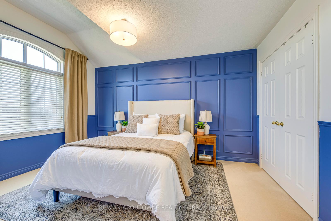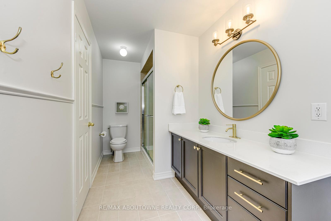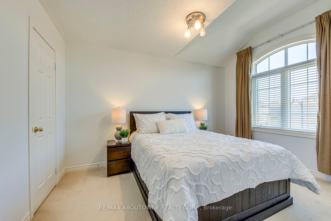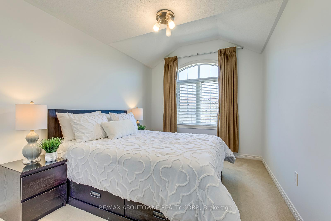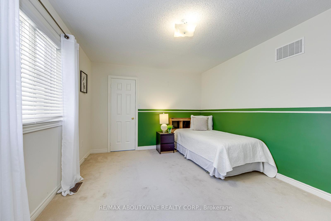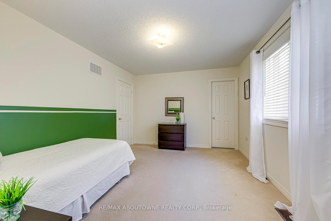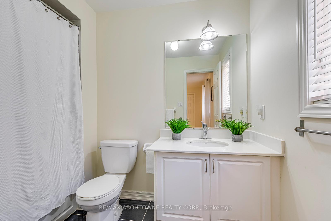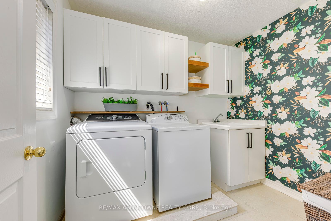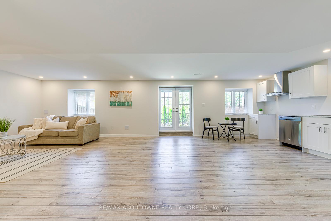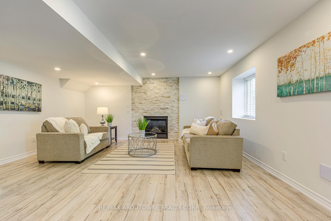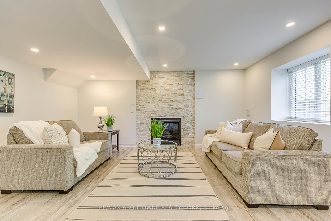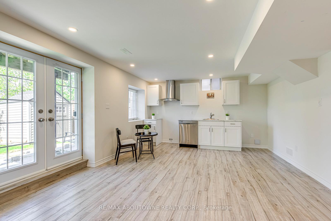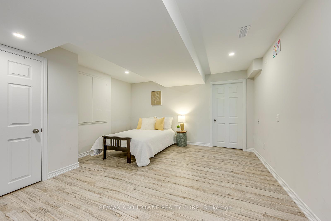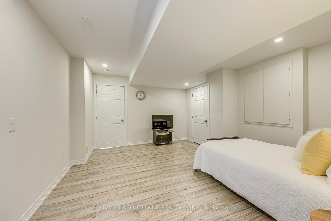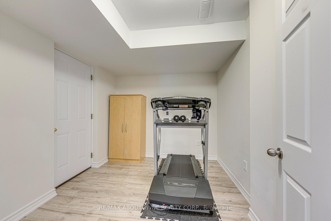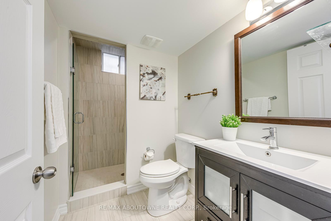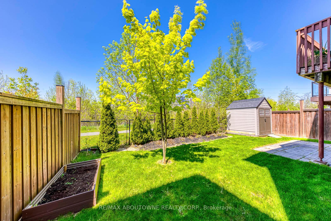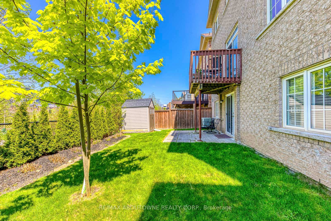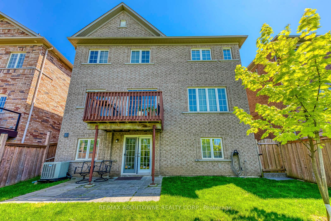$1,400,000
Available - For Sale
Listing ID: X12152903
127 Mcknight Aven , Hamilton, L8B 0T7, Hamilton
| Immaculate One-Owner Home with Walkout Basement Backing onto Trails in Sought-After Waterdown. This beautifully maintained, original-owner residence offers nearly 3,000 sq ft above grade and over 4,000 sq ft of total finished living space - a substantial home in one of Waterdowns most desirable pockets. Backing directly onto scenic trails with no rear neighbours, this property combines privacy, space, and exceptional functionality. The main floor features a luxurious magazine-worthy family room that flows seamlessly into the spacious eat-in kitchen, with direct access to a balcony-style deck, the perfect spot for morning coffee or evening BBQs while enjoying peaceful green views. A separate main floor office/den provides a quiet space for work or study. Upstairs, you will find four generously sized bedrooms, each with ensuite access - two with private ensuites, including a stunning primary suite complete with a large 5-piece bathroom and his-and-hers walk-in closets. A second-level laundry room adds everyday convenience. The fully finished walk-out basement expands the living space dramatically, offering a 5th bedroom, a full 3-piece bathroom, a large recreation/family area, and a second kitchen - ideal as a private suite for in-laws, teens, or even as a separate rental opportunity thanks to the private entrance. Enjoy immediate access to trails, schools, parks, public transit, and major highways, as well as the convenience of nearby GO service. This is a rare opportunity to own a truly versatile and spacious home in vibrant, family-friendly Waterdown. |
| Price | $1,400,000 |
| Taxes: | $8850.58 |
| Assessment Year: | 2025 |
| Occupancy: | Owner |
| Address: | 127 Mcknight Aven , Hamilton, L8B 0T7, Hamilton |
| Directions/Cross Streets: | Dundas St E & Burke St |
| Rooms: | 21 |
| Bedrooms: | 4 |
| Bedrooms +: | 1 |
| Family Room: | T |
| Basement: | Finished wit, Separate Ent |
| Level/Floor | Room | Length(ft) | Width(ft) | Descriptions | |
| Room 1 | Ground | Foyer | 6.99 | 6 | |
| Room 2 | Ground | Living Ro | 20.99 | 10.99 | Combined w/Dining |
| Room 3 | Ground | Dining Ro | 20.99 | 10.99 | Combined w/Living |
| Room 4 | Ground | Office | 10.66 | 9.32 | |
| Room 5 | Ground | Kitchen | 14.01 | 8.99 | |
| Room 6 | Ground | Breakfast | 12.82 | 10 | |
| Room 7 | Ground | Family Ro | 17.42 | 12.6 | |
| Room 8 | Second | Primary B | 16.33 | 16.01 | 5 Pc Ensuite, Walk-In Closet(s) |
| Room 9 | Second | Bedroom 2 | 14.01 | 10.99 | 4 Pc Ensuite, Walk-In Closet(s) |
| Room 10 | Second | Bedroom 3 | 14.01 | 10.23 | 3 Pc Ensuite |
| Room 11 | Second | Bedroom 4 | 12.99 | 9.32 | 3 Pc Ensuite |
| Room 12 | Second | Laundry | 9.51 | 7.02 | |
| Room 13 | Basement | Kitchen | 13.15 | 10 | |
| Room 14 | Basement | Recreatio | 21.32 | 16.5 | |
| Room 15 | Basement | Bedroom 5 | 14.24 | 14.01 |
| Washroom Type | No. of Pieces | Level |
| Washroom Type 1 | 2 | Ground |
| Washroom Type 2 | 5 | Second |
| Washroom Type 3 | 4 | Second |
| Washroom Type 4 | 3 | Second |
| Washroom Type 5 | 3 | Basement |
| Total Area: | 0.00 |
| Approximatly Age: | 6-15 |
| Property Type: | Detached |
| Style: | 2-Storey |
| Exterior: | Brick |
| Garage Type: | Attached |
| Drive Parking Spaces: | 2 |
| Pool: | None |
| Approximatly Age: | 6-15 |
| Approximatly Square Footage: | 2500-3000 |
| CAC Included: | N |
| Water Included: | N |
| Cabel TV Included: | N |
| Common Elements Included: | N |
| Heat Included: | N |
| Parking Included: | N |
| Condo Tax Included: | N |
| Building Insurance Included: | N |
| Fireplace/Stove: | Y |
| Heat Type: | Forced Air |
| Central Air Conditioning: | Central Air |
| Central Vac: | N |
| Laundry Level: | Syste |
| Ensuite Laundry: | F |
| Sewers: | Sewer |
$
%
Years
This calculator is for demonstration purposes only. Always consult a professional
financial advisor before making personal financial decisions.
| Although the information displayed is believed to be accurate, no warranties or representations are made of any kind. |
| RE/MAX ABOUTOWNE REALTY CORP. |
|
|

Sumit Chopra
Broker
Dir:
647-964-2184
Bus:
905-230-3100
Fax:
905-230-8577
| Virtual Tour | Book Showing | Email a Friend |
Jump To:
At a Glance:
| Type: | Freehold - Detached |
| Area: | Hamilton |
| Municipality: | Hamilton |
| Neighbourhood: | Waterdown |
| Style: | 2-Storey |
| Approximate Age: | 6-15 |
| Tax: | $8,850.58 |
| Beds: | 4+1 |
| Baths: | 5 |
| Fireplace: | Y |
| Pool: | None |
Locatin Map:
Payment Calculator:

