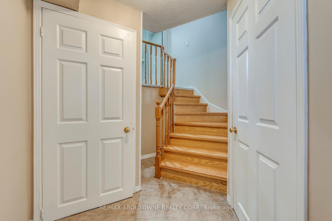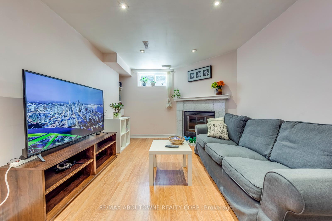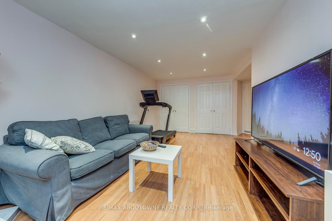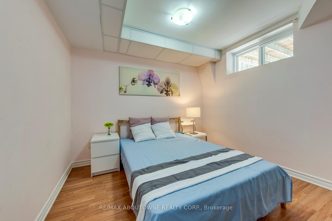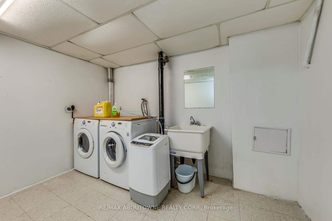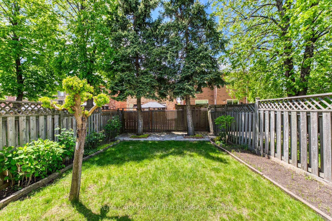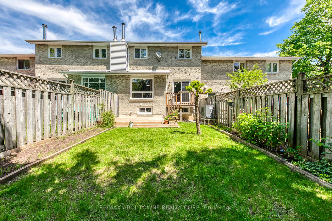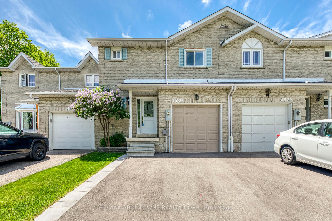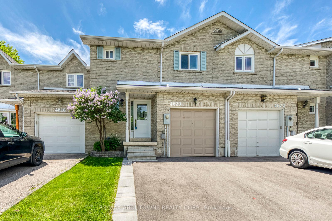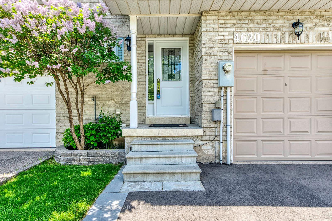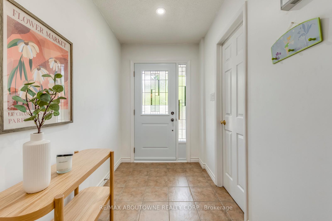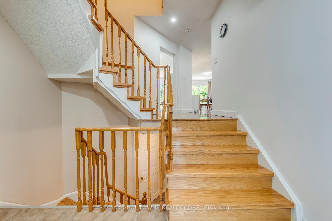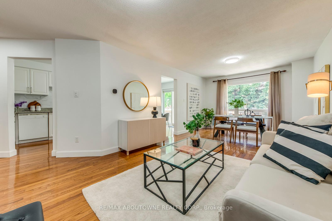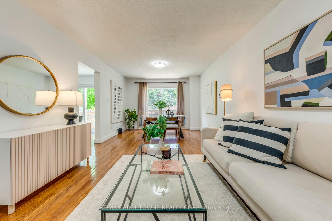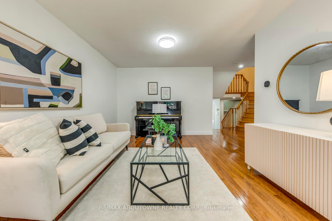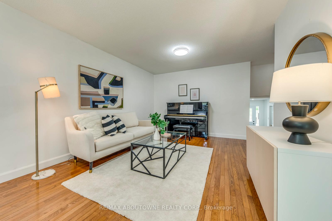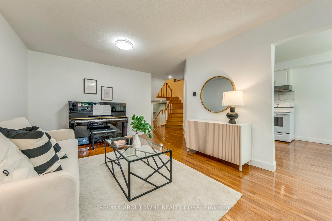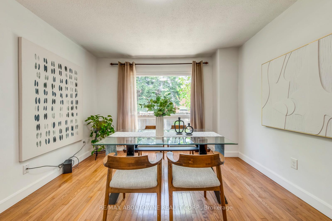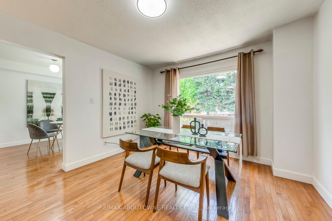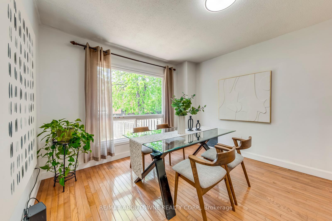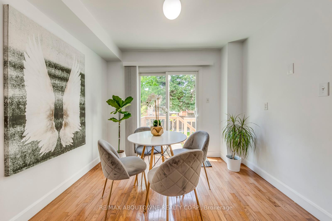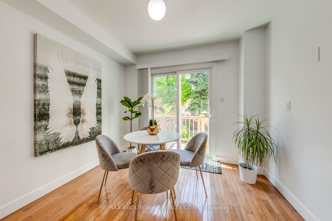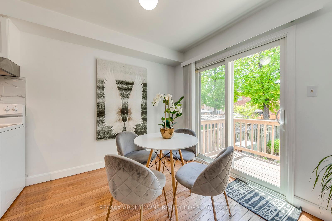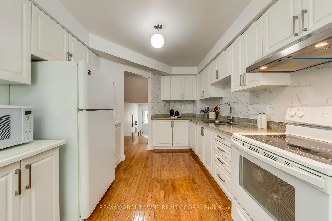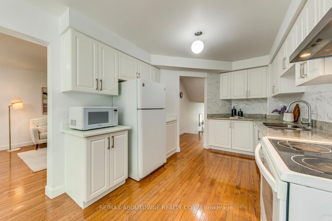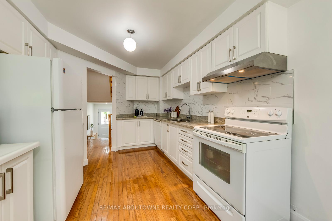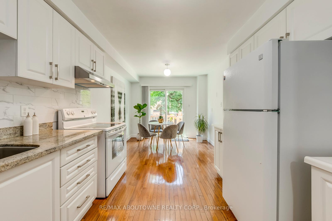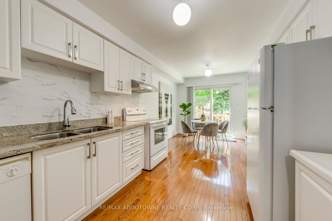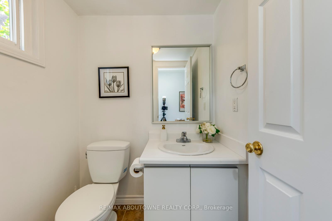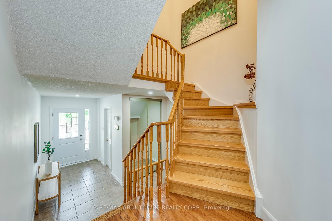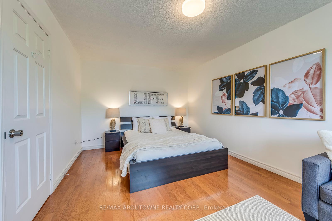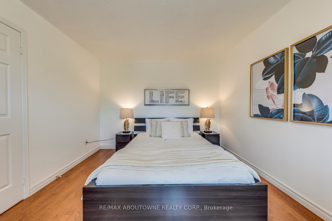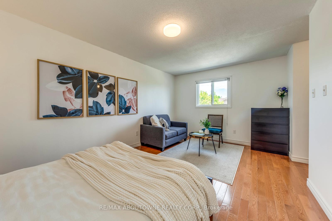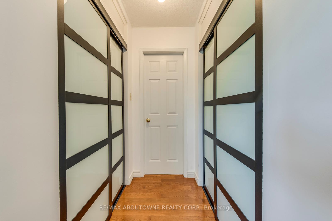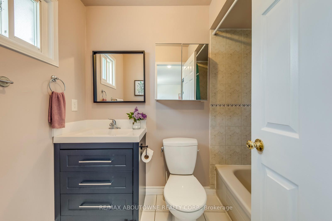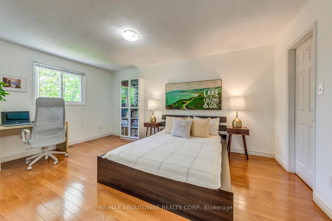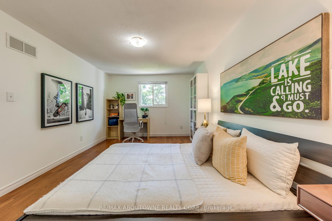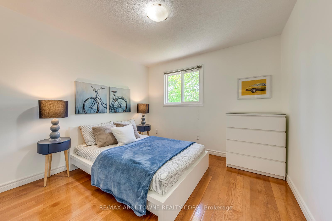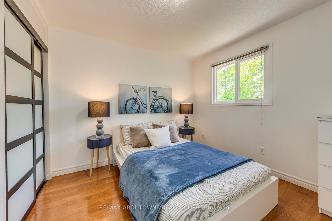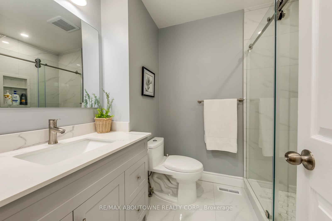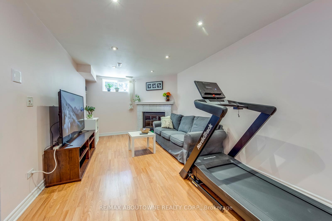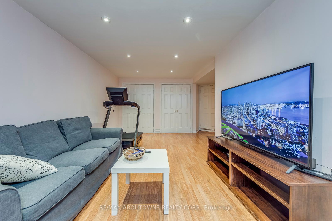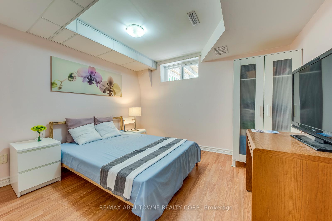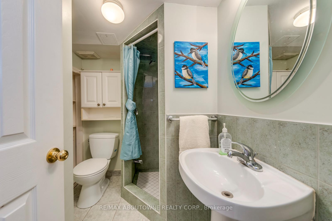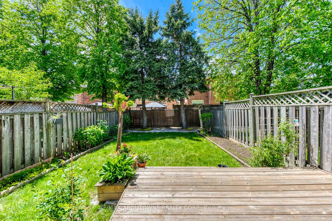$949,900
Available - For Sale
Listing ID: W12161402
4620 Westbourne Terr , Mississauga, L5R 1Y6, Peel
| Prime Location And Well Maintained Free Hold Townhouse In The Heart Of City Of Mississauga. Close To Square One Shopping Centre, Library, Heartland Town Centre. Easy Access To Mississauga Public Transit And Hwy 403 & 401. This Home Is Carpet Free With Most Of The Area Freshly Painted. Main Floor Features A Newer Kitchen With Granite Counter Tops and A Breakfast Area Leading To A Private and Fenced backyard Comes W/Two Tier Deck(2020). The Second Floor of The Home Features A Spacious Primary Bedroom With His/Her Closets and Updated 4 Piece Ensuite. The Main Bathroom Was Newly Renovated With Standing Shower(2025). Professional Finished Basement Has Income Potential With One Bedroom & 3 Pcs Bath. The Recreation Room Comes With A Gas Fireplace. Here are the List of Recent Upgrades: Driveway (2023), Furnace (2017), Heat Pump (2024), Roof Shingles (2019), Main Entrance Door(2024). Hot Water Heater Is Owned. |
| Price | $949,900 |
| Taxes: | $4733.25 |
| Occupancy: | Owner |
| Address: | 4620 Westbourne Terr , Mississauga, L5R 1Y6, Peel |
| Directions/Cross Streets: | Eglinton/Hwy 10 |
| Rooms: | 6 |
| Rooms +: | 1 |
| Bedrooms: | 3 |
| Bedrooms +: | 1 |
| Family Room: | F |
| Basement: | Full, Finished |
| Level/Floor | Room | Length(ft) | Width(ft) | Descriptions | |
| Room 1 | Main | Living Ro | 22.93 | 11.32 | Combined w/Dining, Hardwood Floor, Picture Window |
| Room 2 | Main | Dining Ro | 22.93 | 11.32 | Combined w/Living, Hardwood Floor |
| Room 3 | Main | Kitchen | 11.84 | 9.58 | Ceramic Floor, Granite Counters |
| Room 4 | Main | Breakfast | 9.58 | 8.76 | Ceramic Floor |
| Room 5 | Second | Primary B | 10.82 | 17.25 | Hardwood Floor, 4 Pc Ensuite, His and Hers Closets |
| Room 6 | Second | Bedroom 2 | 10.82 | 16.07 | Hardwood Floor, Double Closet |
| Room 7 | Second | Bedroom 3 | 10.43 | 9.84 | Hardwood Floor, Double Closet |
| Room 8 | Basement | Bedroom | 10.99 | 6.56 | Laminate, Window |
| Room 9 | Lower | Recreatio | 9.84 | 19.58 | Laminate, Fireplace |
| Washroom Type | No. of Pieces | Level |
| Washroom Type 1 | 4 | Second |
| Washroom Type 2 | 3 | Basement |
| Washroom Type 3 | 2 | Ground |
| Washroom Type 4 | 0 | |
| Washroom Type 5 | 0 |
| Total Area: | 0.00 |
| Property Type: | Att/Row/Townhouse |
| Style: | 2-Storey |
| Exterior: | Brick |
| Garage Type: | Built-In |
| (Parking/)Drive: | Private Do |
| Drive Parking Spaces: | 2 |
| Park #1 | |
| Parking Type: | Private Do |
| Park #2 | |
| Parking Type: | Private Do |
| Pool: | None |
| Approximatly Square Footage: | 1500-2000 |
| CAC Included: | N |
| Water Included: | N |
| Cabel TV Included: | N |
| Common Elements Included: | N |
| Heat Included: | N |
| Parking Included: | N |
| Condo Tax Included: | N |
| Building Insurance Included: | N |
| Fireplace/Stove: | N |
| Heat Type: | Forced Air |
| Central Air Conditioning: | Central Air |
| Central Vac: | N |
| Laundry Level: | Syste |
| Ensuite Laundry: | F |
| Elevator Lift: | False |
| Sewers: | Sewer |
$
%
Years
This calculator is for demonstration purposes only. Always consult a professional
financial advisor before making personal financial decisions.
| Although the information displayed is believed to be accurate, no warranties or representations are made of any kind. |
| RE/MAX ABOUTOWNE REALTY CORP. |
|
|

Sumit Chopra
Broker
Dir:
647-964-2184
Bus:
905-230-3100
Fax:
905-230-8577
| Virtual Tour | Book Showing | Email a Friend |
Jump To:
At a Glance:
| Type: | Freehold - Att/Row/Townhouse |
| Area: | Peel |
| Municipality: | Mississauga |
| Neighbourhood: | Hurontario |
| Style: | 2-Storey |
| Tax: | $4,733.25 |
| Beds: | 3+1 |
| Baths: | 4 |
| Fireplace: | N |
| Pool: | None |
Locatin Map:
Payment Calculator:

