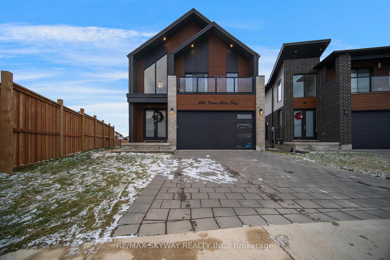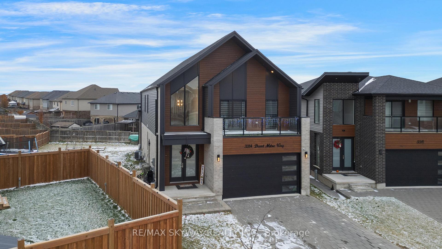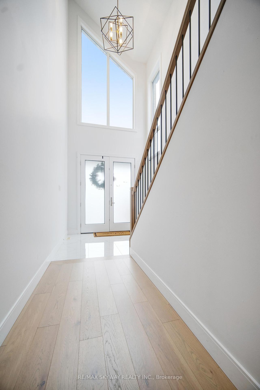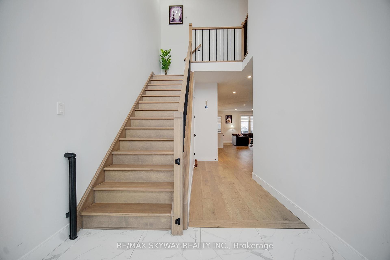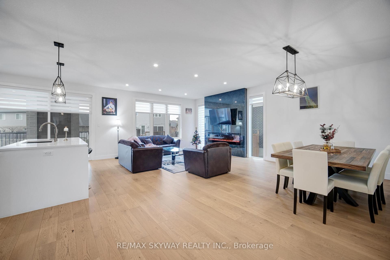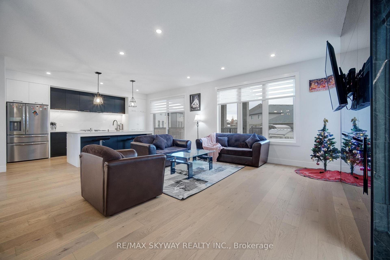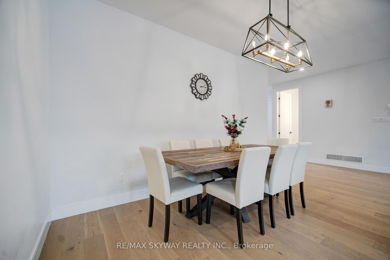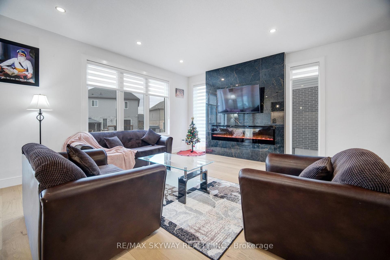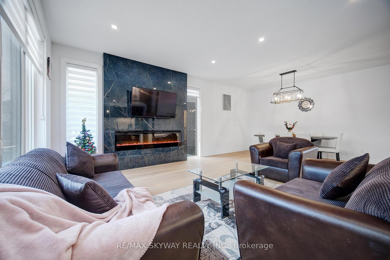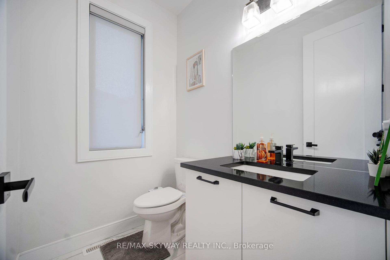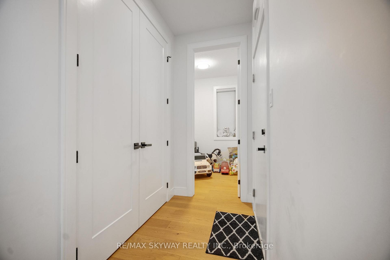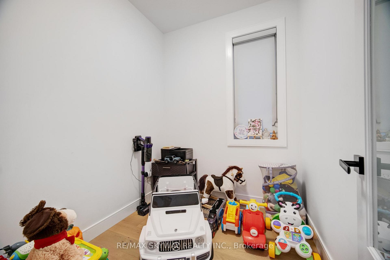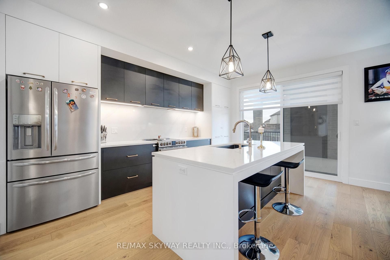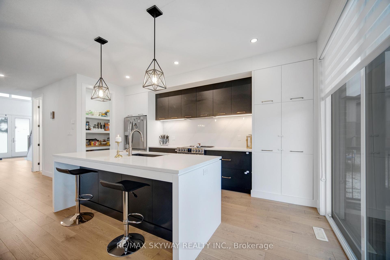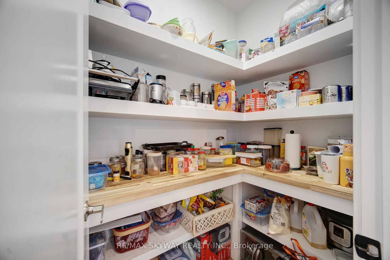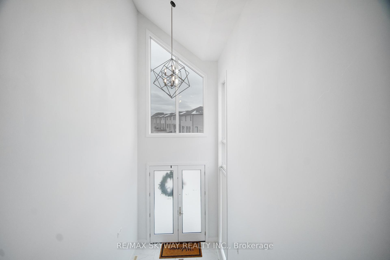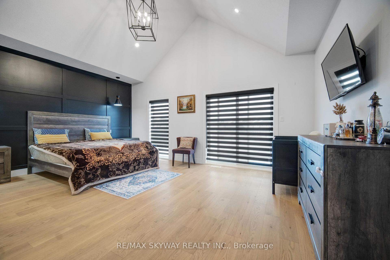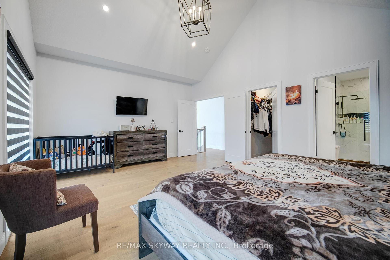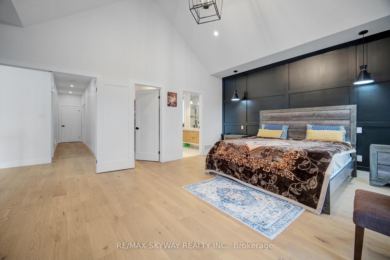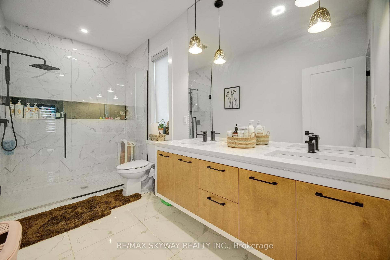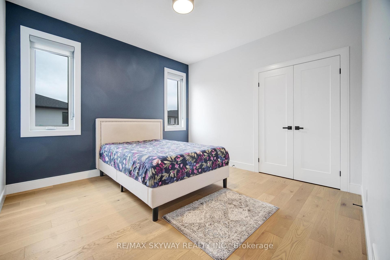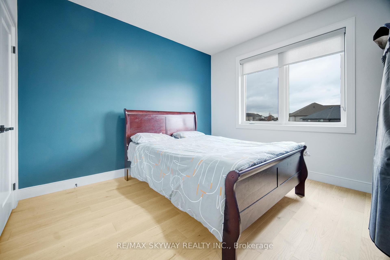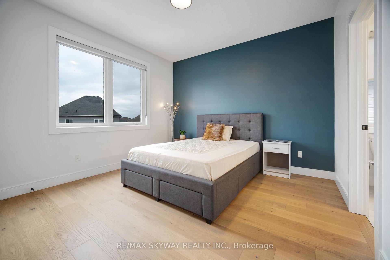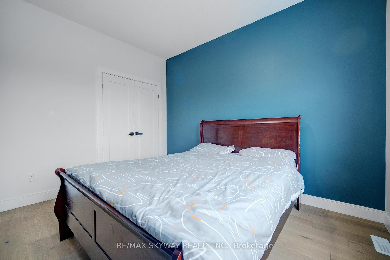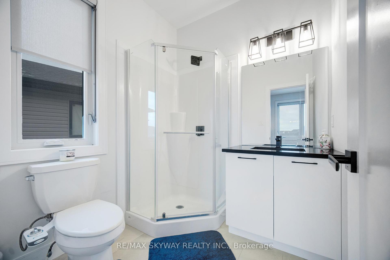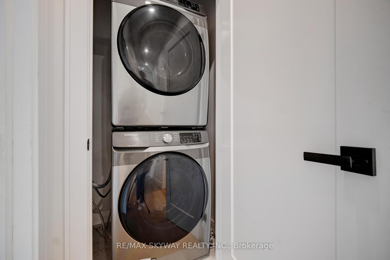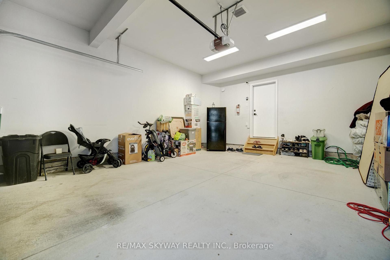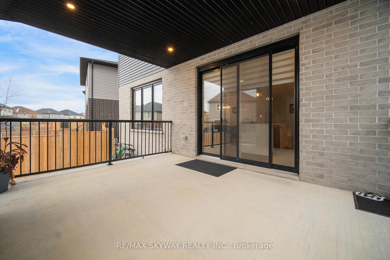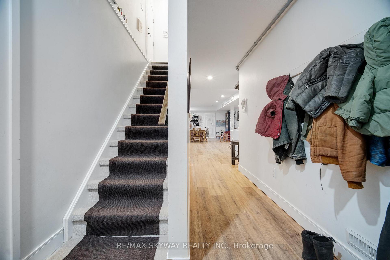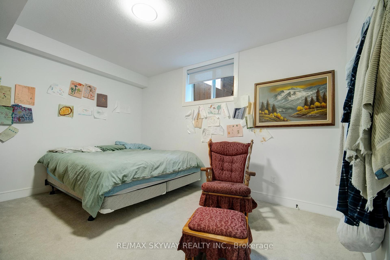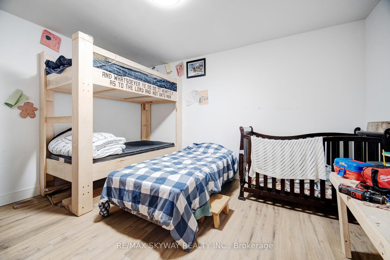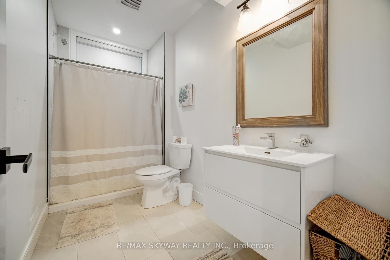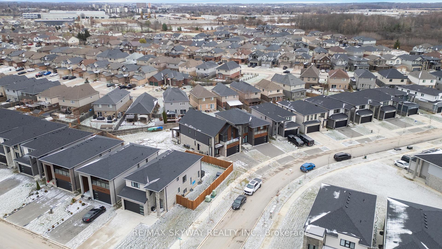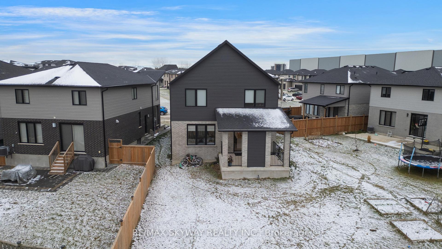$974,500
Available - For Sale
Listing ID: X12164828
3314 David Milne Way West , London South, N6L 1K3, Middlesex
| Welcome to 3314 David Milne Way! Built in 2021, this exquisite home boasts approximately 3,300sq.ft. of meticulously finished living space. Featuring 4+2 bedrooms & 4.5 baths, it masterfully blends elegance, functionality, and comfort ideal for family living. The grand two-story foyer, flooded with natural light from expansive windows, sets the tone for this stunning residence. The open-concept main floor is perfect for entertaining, with a striking stone fireplace, custom cabinetry, a spacious pantry, and a large island. Gleaming hardwood floors flow throughout, adding a touch of warmth & sophistication. Upstairs, the primary suite features tall ceilings, a private balcony, a walk-in closet, and a spa-like ensuite. A junior master suite with its own ensuite, two additional bedrooms, a full bath, & a convenient laundry hub complete the upper level. The fully finished basement(900sqft) includes an in-law suite with a private side entrance, modern kitchen, living area, bedroom, & bath. Basement is finished originally by the builder, following all legalities & regulations, legal basement. |
| Price | $974,500 |
| Taxes: | $6088.00 |
| Occupancy: | Owner+T |
| Address: | 3314 David Milne Way West , London South, N6L 1K3, Middlesex |
| Directions/Cross Streets: | EMILY CARR LANE/ LEGENDARY DR |
| Rooms: | 12 |
| Rooms +: | 5 |
| Bedrooms: | 4 |
| Bedrooms +: | 2 |
| Family Room: | F |
| Basement: | Finished, Separate Ent |
| Level/Floor | Room | Length(ft) | Width(ft) | Descriptions | |
| Room 1 | Main | Kitchen | 15.97 | 12.33 | Custom Counter, Modern Kitchen, Open Concept |
| Room 2 | Main | Great Roo | 14.33 | 15.97 | Hardwood Floor, Fireplace, Open Concept |
| Room 3 | Main | Mud Room | 6.99 | 2.98 | |
| Room 4 | Main | Dining Ro | 14.33 | 14.33 | Hardwood Floor, Combined w/Great Rm, Open Concept |
| Room 5 | Main | Bathroom | 2 Pc Bath | ||
| Room 6 | Main | Pantry | Hardwood Floor, Custom Counter | ||
| Room 7 | Second | Primary B | 14.56 | 19.84 | 4 Pc Bath, Vaulted Ceiling(s), Balcony |
| Room 8 | Second | Bedroom 2 | 11.12 | 11.09 | 3 Pc Bath, Hardwood Floor, Pot Lights |
| Room 9 | Second | Bedroom 3 | 11.51 | 11.12 | Hardwood Floor, Pot Lights |
| Room 10 | Second | Bedroom 4 | 12.14 | 11.09 | Hardwood Floor, Pot Lights |
| Room 11 | Second | Bathroom | 3 Pc Bath | ||
| Room 12 | Basement | Bedroom | 14.6 | 12.37 | 3 Pc Bath, Eat-in Kitchen, Overlooks Living |
| Room 13 | Basement | Bedroom | 14.6 | 12.37 |
| Washroom Type | No. of Pieces | Level |
| Washroom Type 1 | 2 | Main |
| Washroom Type 2 | 4 | Second |
| Washroom Type 3 | 3 | Basement |
| Washroom Type 4 | 3 | Second |
| Washroom Type 5 | 0 |
| Total Area: | 0.00 |
| Approximatly Age: | 0-5 |
| Property Type: | Detached |
| Style: | 2-Storey |
| Exterior: | Brick, Vinyl Siding |
| Garage Type: | Attached |
| (Parking/)Drive: | Private |
| Drive Parking Spaces: | 2 |
| Park #1 | |
| Parking Type: | Private |
| Park #2 | |
| Parking Type: | Private |
| Pool: | None |
| Approximatly Age: | 0-5 |
| Approximatly Square Footage: | 2000-2500 |
| Property Features: | Park, Public Transit |
| CAC Included: | N |
| Water Included: | N |
| Cabel TV Included: | N |
| Common Elements Included: | N |
| Heat Included: | N |
| Parking Included: | N |
| Condo Tax Included: | N |
| Building Insurance Included: | N |
| Fireplace/Stove: | Y |
| Heat Type: | Forced Air |
| Central Air Conditioning: | Central Air |
| Central Vac: | N |
| Laundry Level: | Syste |
| Ensuite Laundry: | F |
| Sewers: | Sewer |
$
%
Years
This calculator is for demonstration purposes only. Always consult a professional
financial advisor before making personal financial decisions.
| Although the information displayed is believed to be accurate, no warranties or representations are made of any kind. |
| RE/MAX SKYWAY REALTY INC. |
|
|

Sumit Chopra
Broker
Dir:
647-964-2184
Bus:
905-230-3100
Fax:
905-230-8577
| Book Showing | Email a Friend |
Jump To:
At a Glance:
| Type: | Freehold - Detached |
| Area: | Middlesex |
| Municipality: | London South |
| Neighbourhood: | South W |
| Style: | 2-Storey |
| Approximate Age: | 0-5 |
| Tax: | $6,088 |
| Beds: | 4+2 |
| Baths: | 5 |
| Fireplace: | Y |
| Pool: | None |
Locatin Map:
Payment Calculator:

