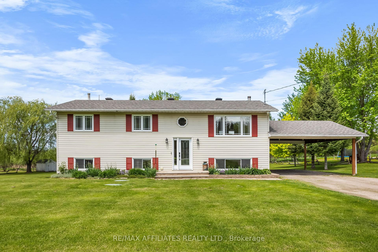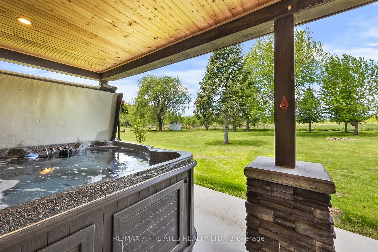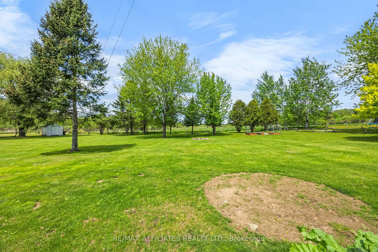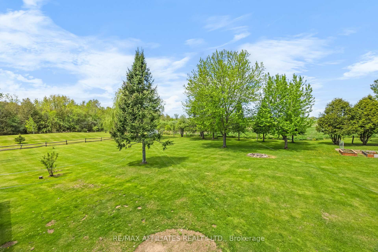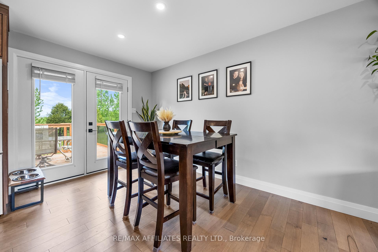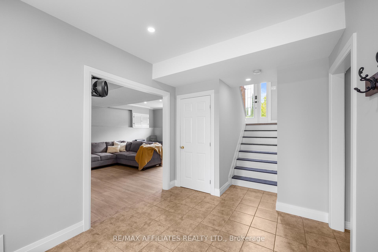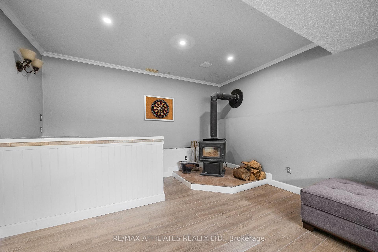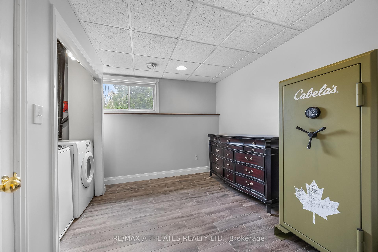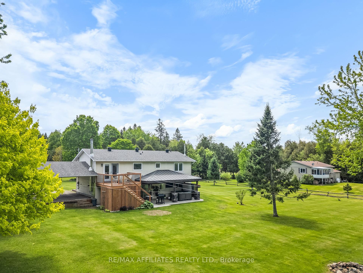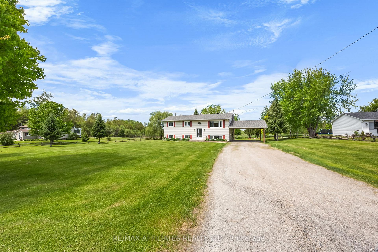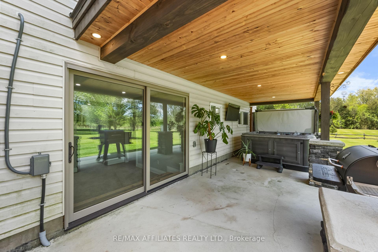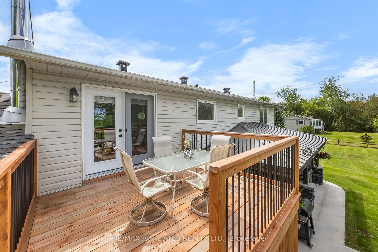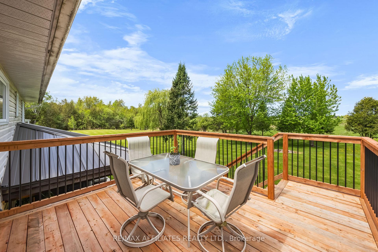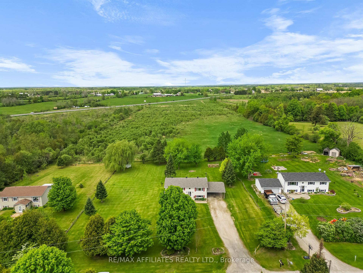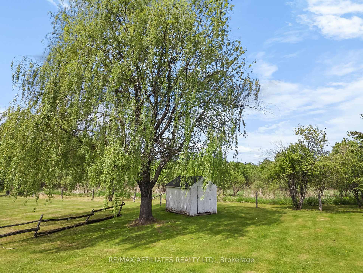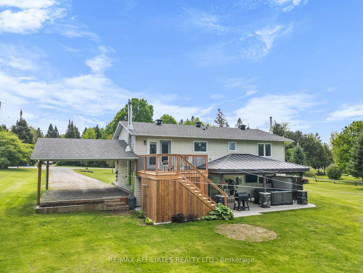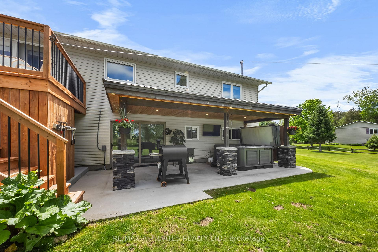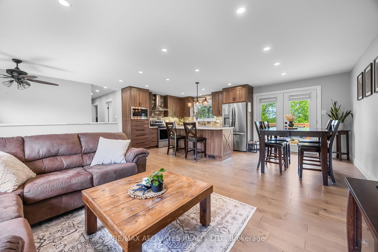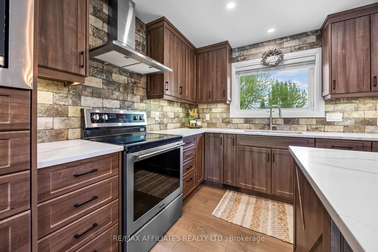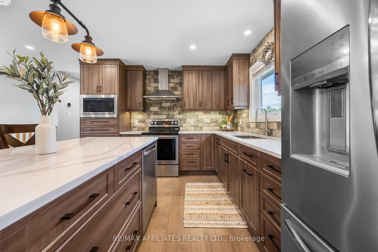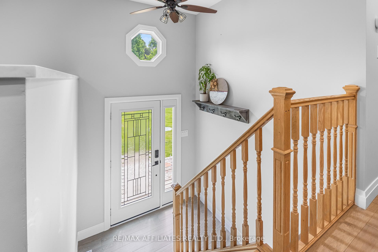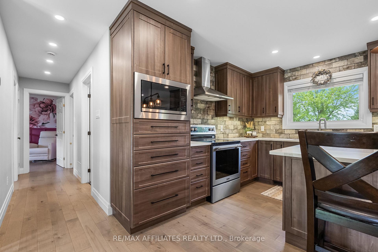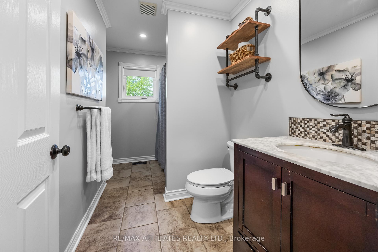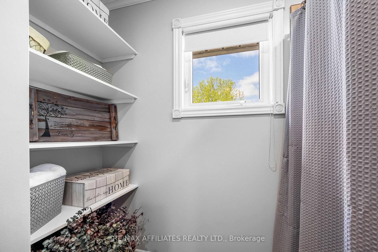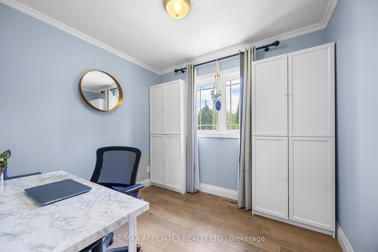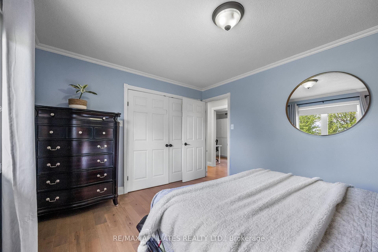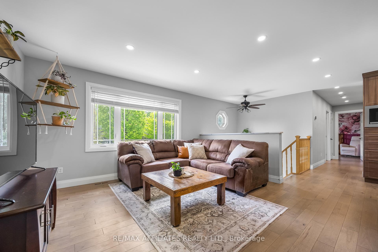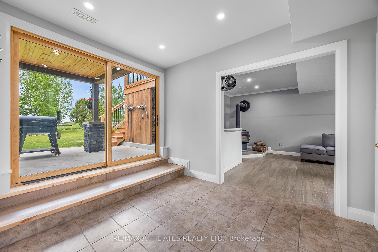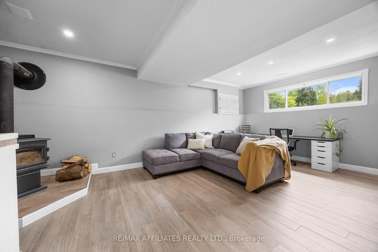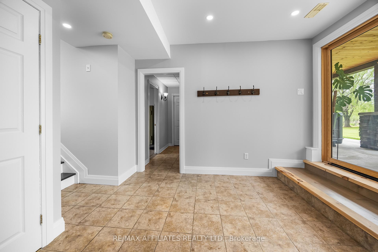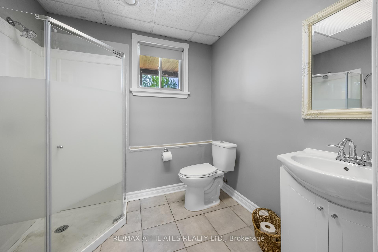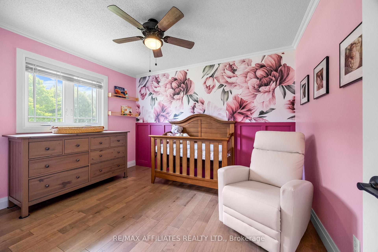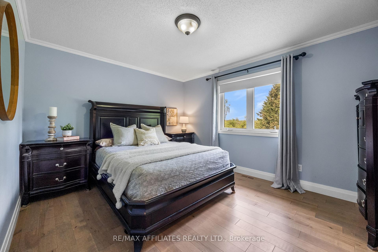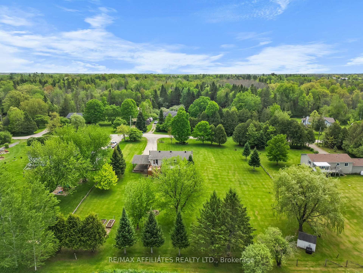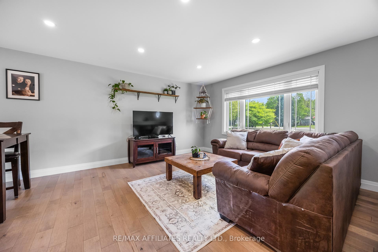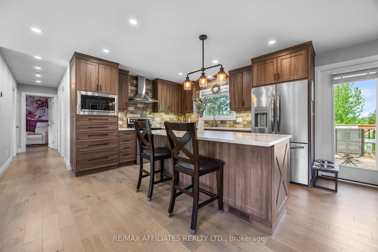$650,000
Available - For Sale
Listing ID: X12165284
1478 Drummond 6b Conc , Drummond/North Elmsley, K7H 3C8, Lanark
| Nestled on 1 acre of land with no rear neighbors, this charming home offers privacy and tranquility. Conveniently located between Perth and Carleton Place, with easy access to Ottawa, this property is ideal for those seeking both country living and convenience. Upon entering, you are welcomed with an updated kitchen featuring a large island and ample storage space, perfect for both everyday living and entertaining. The open-concept design seamlessly flows into the living areas, making it easy to gather with family or host guests. The finished walk-out lower level is a standout, providing a recreation room and a flexible room currently used as a laundry area, which could easily be converted back into a fourth bedroom. The lower level also boasts oversized glass sliding doors that lead to your private backyard oasis. Step outside to discover a newly installed covered patio with interlock and a hot tub, all overlooking the beautifully yard. The space is further complemented by a newly built deck (2024), making it the perfect spot for relaxing or entertaining. BONUS: The property features an updated septic system, installed in 2018, ensuring peace of mind for years to come. |
| Price | $650,000 |
| Taxes: | $2021.00 |
| Assessment Year: | 2024 |
| Occupancy: | Owner |
| Address: | 1478 Drummond 6b Conc , Drummond/North Elmsley, K7H 3C8, Lanark |
| Directions/Cross Streets: | Code Road and Drummond Conc. 6B |
| Rooms: | 10 |
| Bedrooms: | 3 |
| Bedrooms +: | 1 |
| Family Room: | T |
| Basement: | Finished wit |
| Level/Floor | Room | Length(ft) | Width(ft) | Descriptions | |
| Room 1 | Main | Living Ro | 13.48 | 11.48 | |
| Room 2 | Main | Kitchen | 10.99 | 9.97 | |
| Room 3 | Main | Dining Ro | 9.97 | 9.97 | |
| Room 4 | Main | Primary B | 13.15 | 10.66 | |
| Room 5 | Main | Bedroom | 11.64 | 9.48 | |
| Room 6 | Main | Bedroom | 9.22 | 7.97 | |
| Room 7 | Main | Bathroom | 7.97 | 3.28 | |
| Room 8 | Lower | Family Ro | 22.99 | 11.97 |
| Washroom Type | No. of Pieces | Level |
| Washroom Type 1 | 3 | |
| Washroom Type 2 | 3 | |
| Washroom Type 3 | 0 | |
| Washroom Type 4 | 0 | |
| Washroom Type 5 | 0 |
| Total Area: | 0.00 |
| Property Type: | Detached |
| Style: | Sidesplit |
| Exterior: | Vinyl Siding |
| Garage Type: | Carport |
| Drive Parking Spaces: | 6 |
| Pool: | None |
| Approximatly Square Footage: | 700-1100 |
| CAC Included: | N |
| Water Included: | N |
| Cabel TV Included: | N |
| Common Elements Included: | N |
| Heat Included: | N |
| Parking Included: | N |
| Condo Tax Included: | N |
| Building Insurance Included: | N |
| Fireplace/Stove: | Y |
| Heat Type: | Forced Air |
| Central Air Conditioning: | Central Air |
| Central Vac: | N |
| Laundry Level: | Syste |
| Ensuite Laundry: | F |
| Sewers: | Septic |
$
%
Years
This calculator is for demonstration purposes only. Always consult a professional
financial advisor before making personal financial decisions.
| Although the information displayed is believed to be accurate, no warranties or representations are made of any kind. |
| RE/MAX AFFILIATES REALTY LTD. |
|
|

Sumit Chopra
Broker
Dir:
647-964-2184
Bus:
905-230-3100
Fax:
905-230-8577
| Book Showing | Email a Friend |
Jump To:
At a Glance:
| Type: | Freehold - Detached |
| Area: | Lanark |
| Municipality: | Drummond/North Elmsley |
| Neighbourhood: | 908 - Drummond N Elmsley (Drummond) Twp |
| Style: | Sidesplit |
| Tax: | $2,021 |
| Beds: | 3+1 |
| Baths: | 2 |
| Fireplace: | Y |
| Pool: | None |
Locatin Map:
Payment Calculator:

