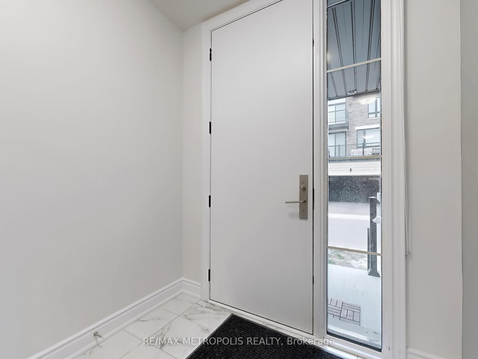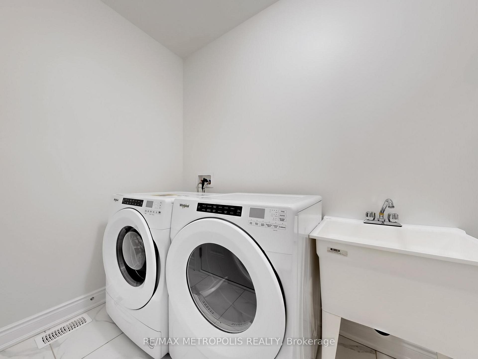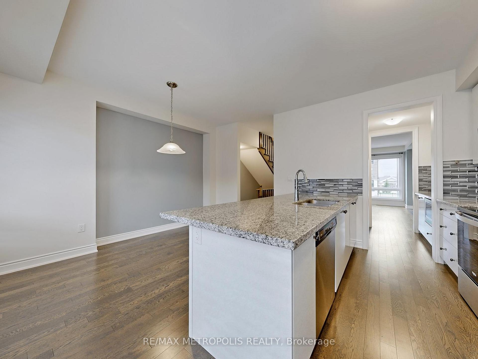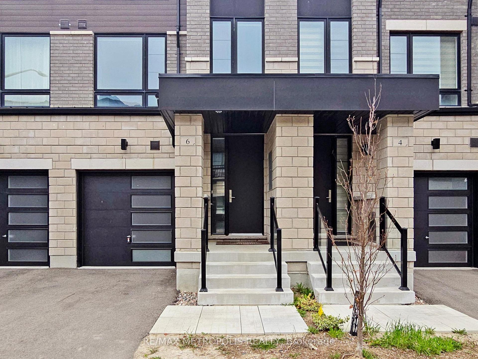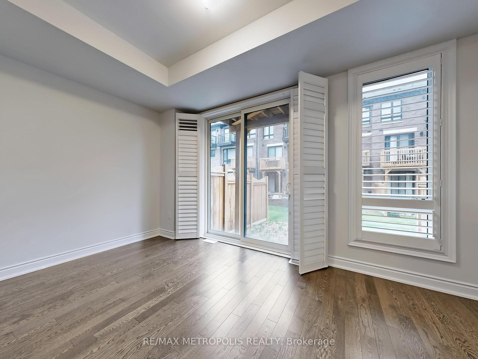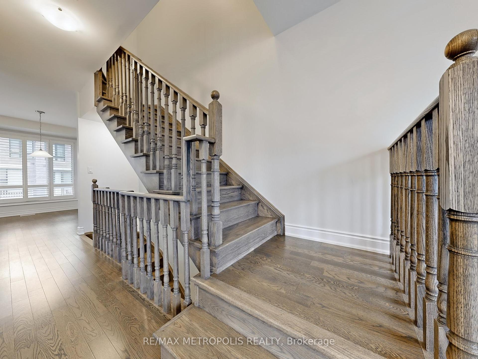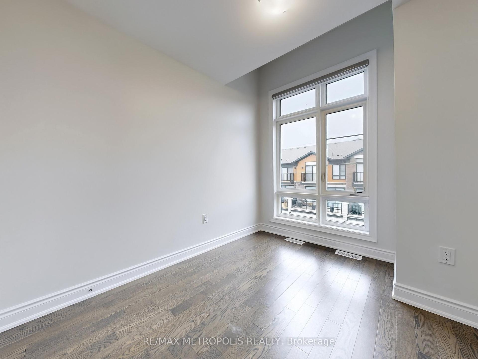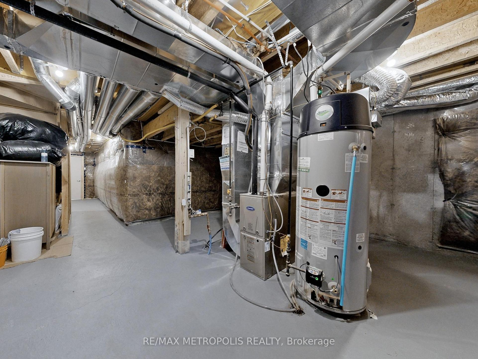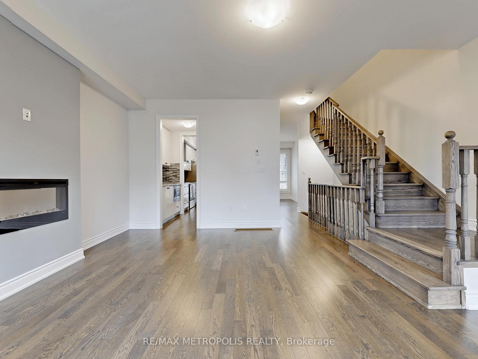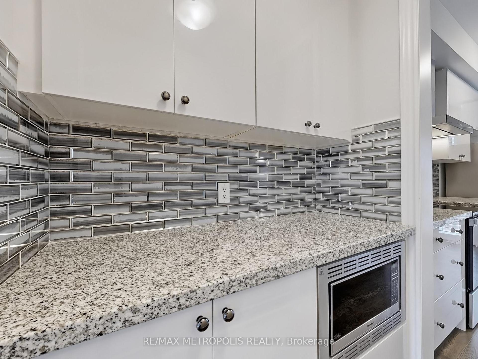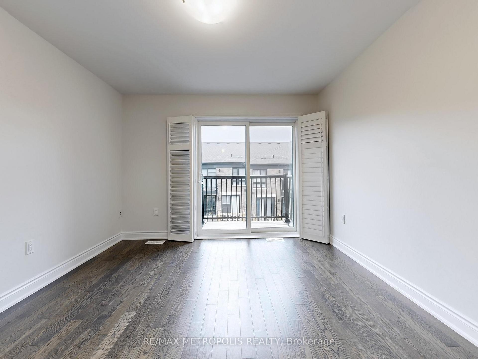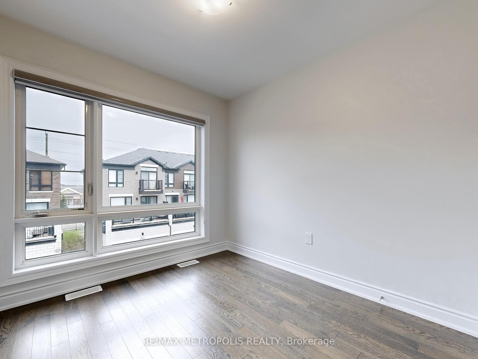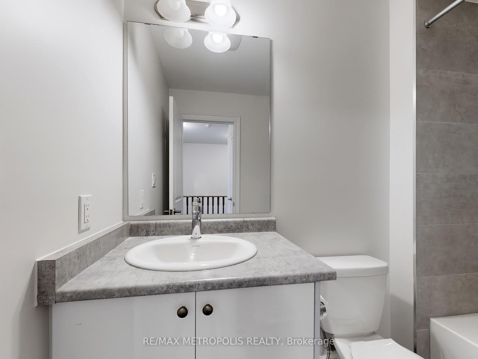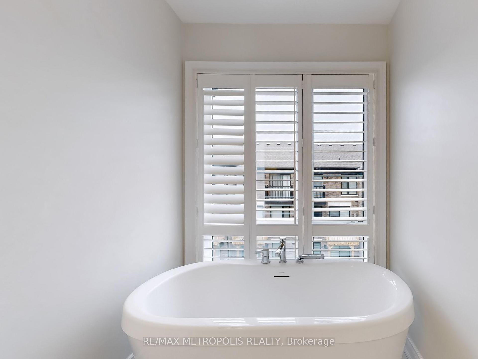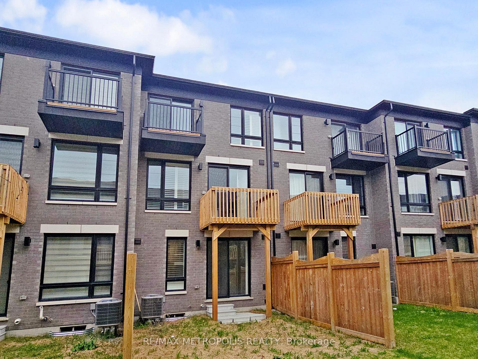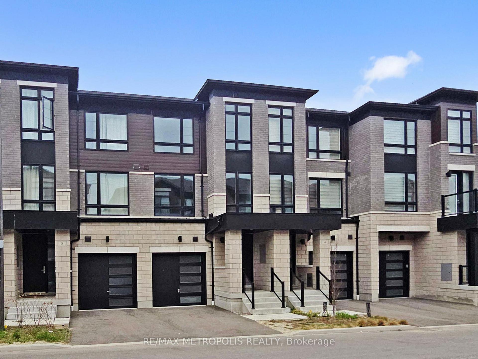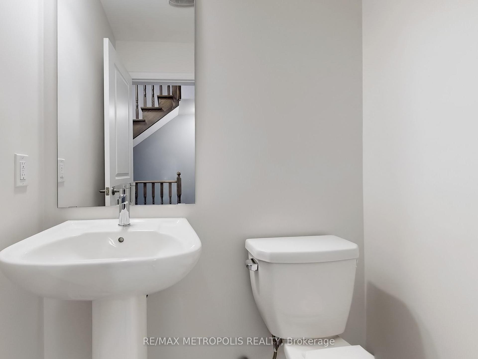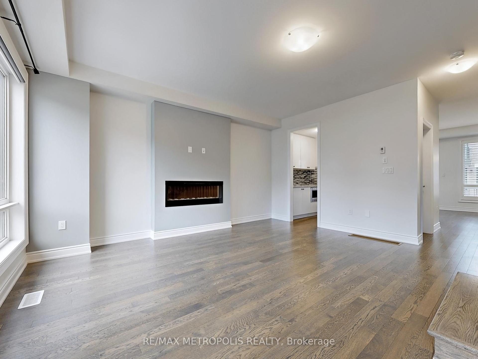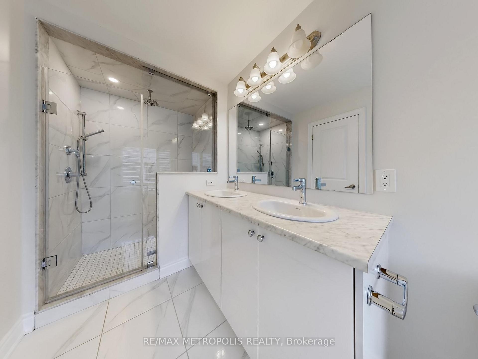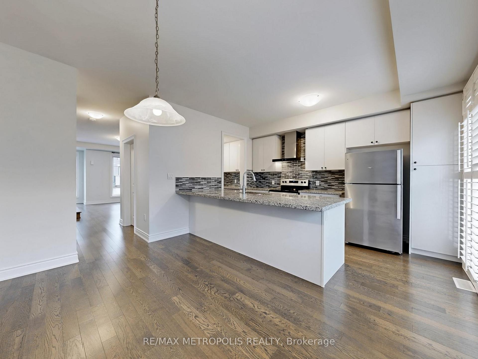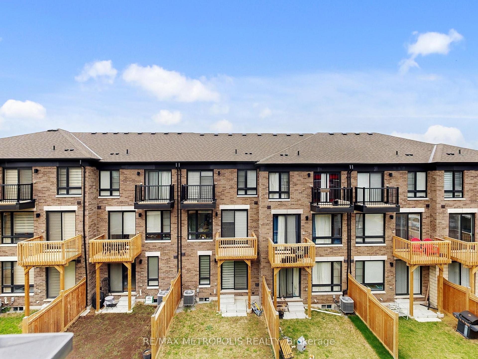$799,000
Available - For Sale
Listing ID: E12128737
6 Lake Trail Way , Whitby, L1M 0M3, Durham
| Nestled in one of Whitby's most desirable communities, this stunning home blends elegant design with everyday functionality. Featuring 3 spacious bedrooms, 4 bathrooms, and a bright, open-concept layout, its perfect for families and entertainers alike. Step inside to a sun-filled living space with large windows, high ceilings, and premium finishes throughout. The gourmet kitchen boasts stainless steel appliances, quartz countertops, and a center island - ideal for family gatherings or hosting friends. The primary bedroom is a private retreat with a luxurious ensuite and a walk-in closet and private walk-out to balcony, while additional bedrooms offer ample space and comfort. Enjoy peaceful mornings and vibrant evenings on your backyard or balcony. Situated near scenic walking trails, parks, schools, shopping, and easy access to the highway, this home offers the perfect balance between convenience and tranquility. Move-in ready and waiting for you experience the lifestyle you've been dreaming of! Walking distance to top rated schools, parks and quick shops. Become a part of growing community. |
| Price | $799,000 |
| Taxes: | $2938.62 |
| Occupancy: | Vacant |
| Address: | 6 Lake Trail Way , Whitby, L1M 0M3, Durham |
| Directions/Cross Streets: | Thickson Rd / Carnwith Dr E |
| Rooms: | 14 |
| Rooms +: | 1 |
| Bedrooms: | 3 |
| Bedrooms +: | 0 |
| Family Room: | T |
| Basement: | Unfinished |
| Level/Floor | Room | Length(ft) | Width(ft) | Descriptions | |
| Room 1 | Main | Foyer | 9.05 | 6.72 | Tile Floor, Closet, Window |
| Room 2 | Main | Mud Room | 5.54 | 9.32 | W/O To Garage, Window, Hardwood Floor |
| Room 3 | Main | Family Ro | 10.63 | 8.27 | W/O To Garden, Window, Hardwood Floor |
| Room 4 | Main | Bathroom | 2 Pc Bath | ||
| Room 5 | Second | Kitchen | 11.15 | 7.77 | W/O To Balcony, Stainless Steel Appl |
| Room 6 | Second | Dining Ro | 13.42 | 6.43 | Combined w/Kitchen, Window |
| Room 7 | Second | Bathroom | 2 Pc Bath | ||
| Room 8 | Second | Living Ro | 13.78 | 10.5 | Fireplace, Fireplace |
| Room 9 | Second | Den | 9.61 | 5.51 | Hardwood Floor, Window |
| Room 10 | Third | Primary B | 12.46 | 11.12 | W/O To Balcony, Window, Walk-In Closet(s) |
| Room 11 | Third | Bathroom | 14.69 | 5.61 | 5 Pc Ensuite |
| Room 12 | Third | Bedroom 2 | 11.18 | 8.69 | Closet, Window, Hardwood Floor |
| Room 13 | Third | Bathroom | 7.87 | 5.41 | 4 Pc Bath |
| Room 14 | Third | Bedroom 3 | 12 | 8.27 | Closet, Window, Hardwood Floor |
| Room 15 | Basement | Utility R |
| Washroom Type | No. of Pieces | Level |
| Washroom Type 1 | 2 | Main |
| Washroom Type 2 | 2 | Second |
| Washroom Type 3 | 4 | Third |
| Washroom Type 4 | 5 | Third |
| Washroom Type 5 | 0 |
| Total Area: | 0.00 |
| Approximatly Age: | 0-5 |
| Property Type: | Att/Row/Townhouse |
| Style: | 3-Storey |
| Exterior: | Brick |
| Garage Type: | Attached |
| (Parking/)Drive: | Available |
| Drive Parking Spaces: | 1 |
| Park #1 | |
| Parking Type: | Available |
| Park #2 | |
| Parking Type: | Available |
| Pool: | None |
| Approximatly Age: | 0-5 |
| Approximatly Square Footage: | 1500-2000 |
| CAC Included: | N |
| Water Included: | N |
| Cabel TV Included: | N |
| Common Elements Included: | N |
| Heat Included: | N |
| Parking Included: | N |
| Condo Tax Included: | N |
| Building Insurance Included: | N |
| Fireplace/Stove: | Y |
| Heat Type: | Forced Air |
| Central Air Conditioning: | Central Air |
| Central Vac: | N |
| Laundry Level: | Syste |
| Ensuite Laundry: | F |
| Elevator Lift: | False |
| Sewers: | Sewer |
| Utilities-Cable: | A |
| Utilities-Hydro: | A |
$
%
Years
This calculator is for demonstration purposes only. Always consult a professional
financial advisor before making personal financial decisions.
| Although the information displayed is believed to be accurate, no warranties or representations are made of any kind. |
| RE/MAX METROPOLIS REALTY |
|
|

Sumit Chopra
Broker
Dir:
647-964-2184
Bus:
905-230-3100
Fax:
905-230-8577
| Virtual Tour | Book Showing | Email a Friend |
Jump To:
At a Glance:
| Type: | Freehold - Att/Row/Townhouse |
| Area: | Durham |
| Municipality: | Whitby |
| Neighbourhood: | Brooklin |
| Style: | 3-Storey |
| Approximate Age: | 0-5 |
| Tax: | $2,938.62 |
| Beds: | 3 |
| Baths: | 4 |
| Fireplace: | Y |
| Pool: | None |
Locatin Map:
Payment Calculator:

