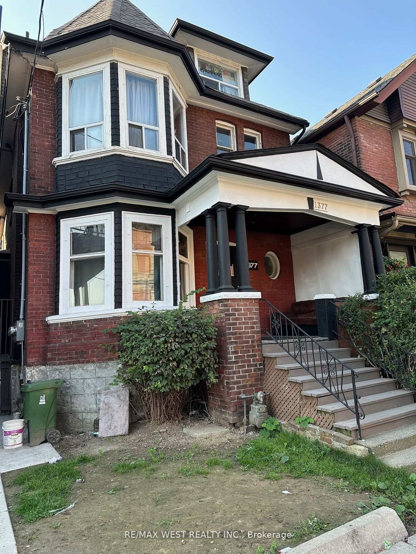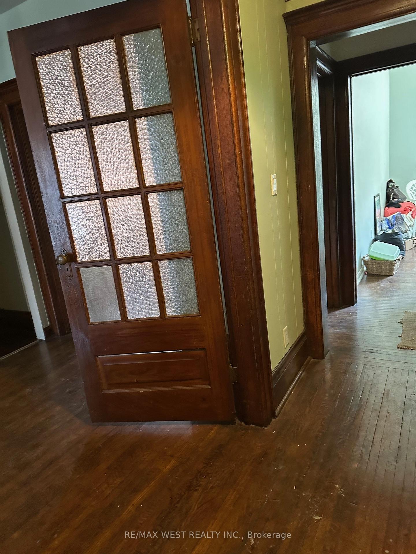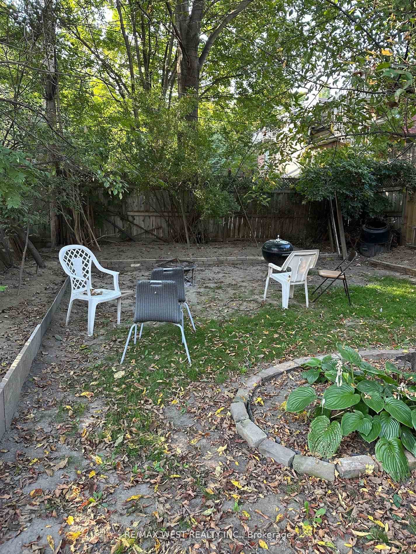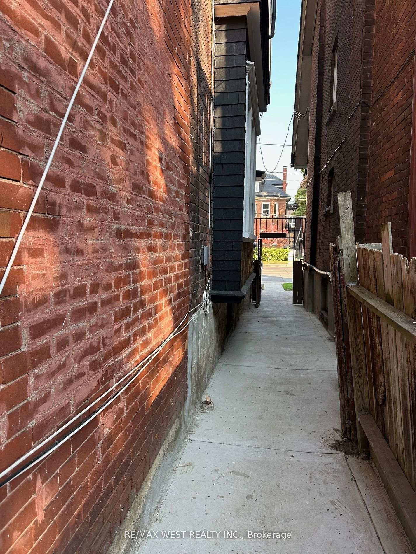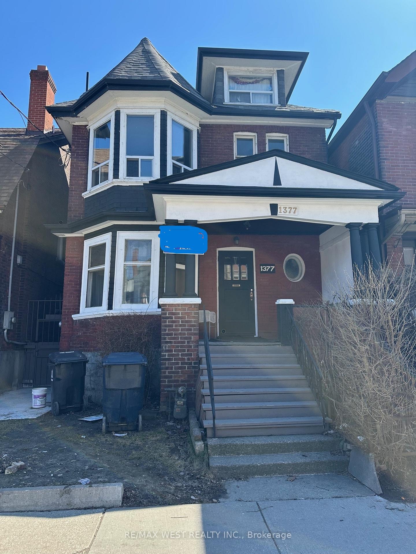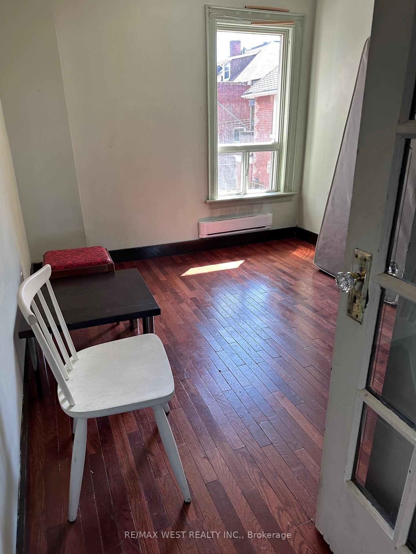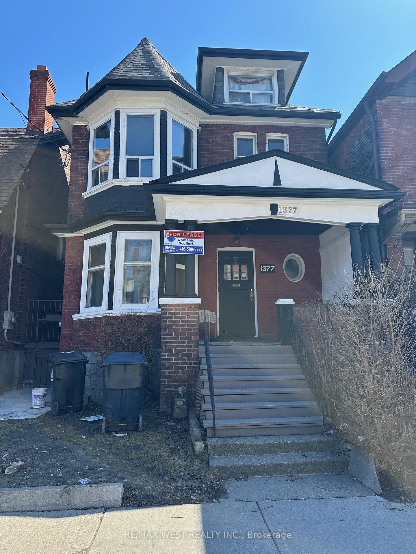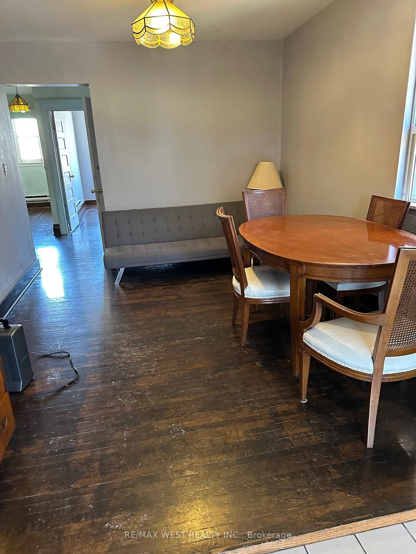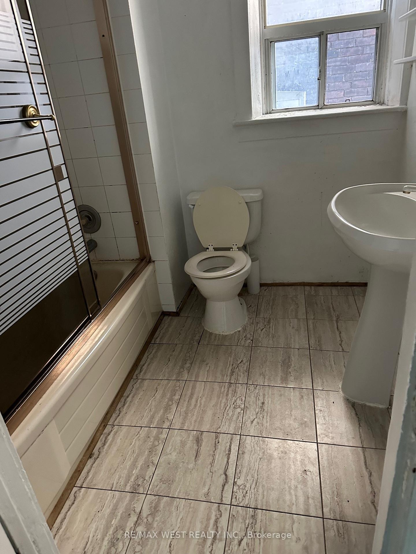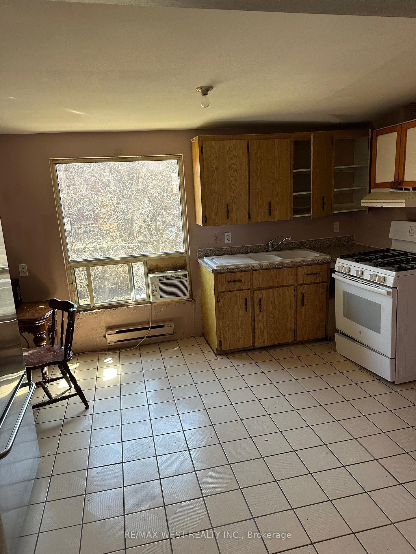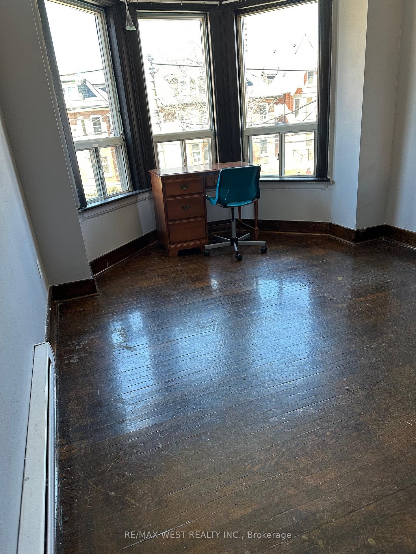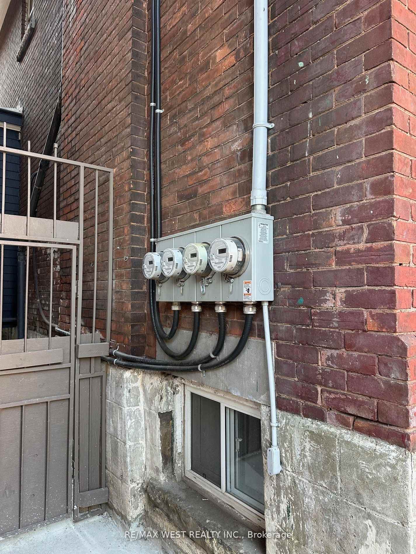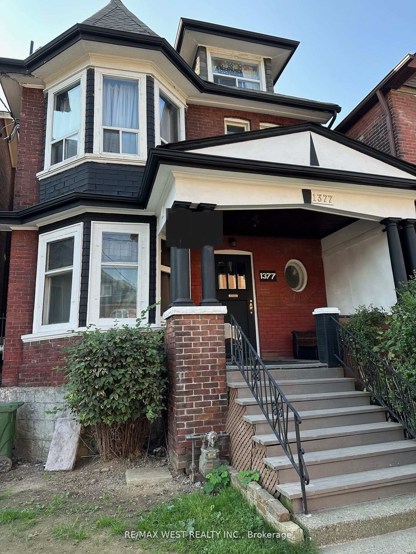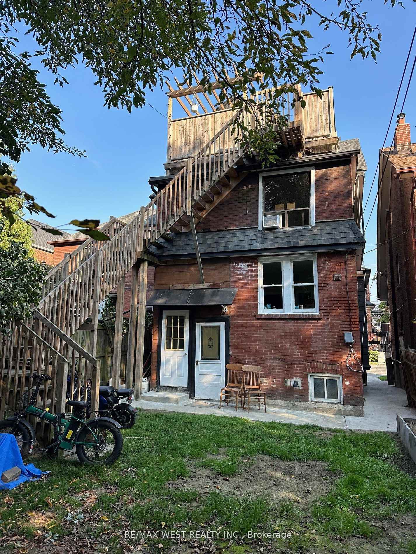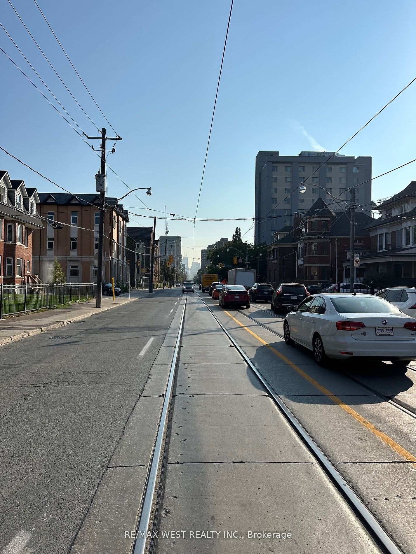$1,500,000
Available - For Sale
Listing ID: W12165291
1377 King Stre West , Toronto, M6K 1H4, Toronto
| Grand solid brick Century detached 3 storey on king St W. 4 self-contained units; Main Floor 1 + bedroom with hardwood floors and walk out to backyard. Second floor 2 + bedrooms with hardwood floors plus rear staircase exit. Third floor 1 bedroom w/ hardwood floors, w/o to deck, plus rear staircase exit. Lower level 2 bedroom w/ laundry facilities in lower level. Presently all units are vacant except the third floor which will be vacant at the end of May. Fantastic opportunity for the right individual with some minor reno's and maximize the rents turning a great return on this property. Also ideal live in one unit rent out the rest. |
| Price | $1,500,000 |
| Taxes: | $4800.00 |
| Assessment Year: | 2024 |
| Occupancy: | Tenant |
| Address: | 1377 King Stre West , Toronto, M6K 1H4, Toronto |
| Directions/Cross Streets: | KING/DUFFERIN |
| Rooms: | 15 |
| Bedrooms: | 5 |
| Bedrooms +: | 1 |
| Family Room: | F |
| Basement: | Apartment, Separate Ent |
| Level/Floor | Room | Length(ft) | Width(ft) | Descriptions | |
| Room 1 | Main | Dining Ro | 15.84 | 10.96 | |
| Room 2 | Main | Kitchen | 15.84 | 7.9 | |
| Room 3 | Main | Living Ro | 11.87 | 9.74 | |
| Room 4 | Second | Kitchen | 12.79 | 8.82 | |
| Room 5 | Second | Bedroom | 12.79 | 9.74 | |
| Room 6 | Second | Bedroom | 11.81 | 9.45 | |
| Room 7 | Second | Den | 8.82 | 5.77 | |
| Room 8 | Third | Living Ro | 13.71 | 11.87 | |
| Room 9 | Third | Kitchen | 6.69 | 6.69 | |
| Room 10 | Third | Bedroom | 13.71 | 8.82 |
| Washroom Type | No. of Pieces | Level |
| Washroom Type 1 | 4 | Main |
| Washroom Type 2 | 4 | Second |
| Washroom Type 3 | 4 | Third |
| Washroom Type 4 | 0 | |
| Washroom Type 5 | 0 |
| Total Area: | 0.00 |
| Property Type: | Fourplex |
| Style: | 3-Storey |
| Exterior: | Brick |
| Garage Type: | None |
| Drive Parking Spaces: | 0 |
| Pool: | None |
| Approximatly Square Footage: | 2000-2500 |
| CAC Included: | N |
| Water Included: | N |
| Cabel TV Included: | N |
| Common Elements Included: | N |
| Heat Included: | N |
| Parking Included: | N |
| Condo Tax Included: | N |
| Building Insurance Included: | N |
| Fireplace/Stove: | Y |
| Heat Type: | Baseboard |
| Central Air Conditioning: | None |
| Central Vac: | N |
| Laundry Level: | Syste |
| Ensuite Laundry: | F |
| Sewers: | Sewer |
$
%
Years
This calculator is for demonstration purposes only. Always consult a professional
financial advisor before making personal financial decisions.
| Although the information displayed is believed to be accurate, no warranties or representations are made of any kind. |
| RE/MAX WEST REALTY INC. |
|
|

Sumit Chopra
Broker
Dir:
647-964-2184
Bus:
905-230-3100
Fax:
905-230-8577
| Book Showing | Email a Friend |
Jump To:
At a Glance:
| Type: | Freehold - Fourplex |
| Area: | Toronto |
| Municipality: | Toronto W01 |
| Neighbourhood: | South Parkdale |
| Style: | 3-Storey |
| Tax: | $4,800 |
| Beds: | 5+1 |
| Baths: | 3 |
| Fireplace: | Y |
| Pool: | None |
Locatin Map:
Payment Calculator:

