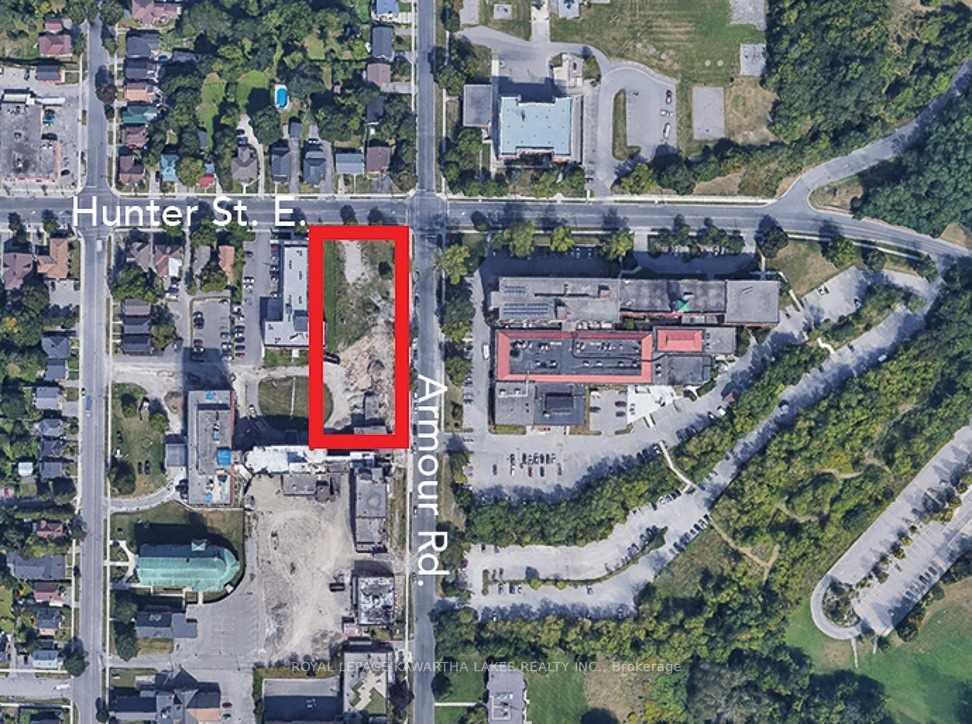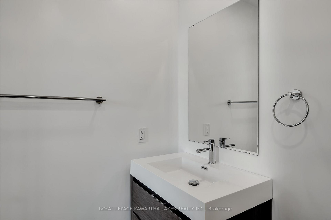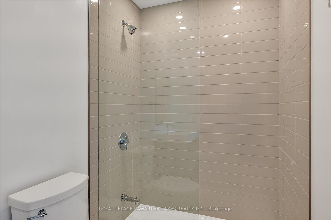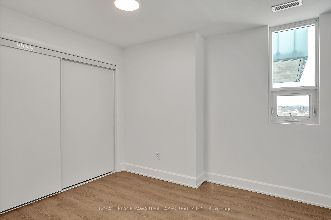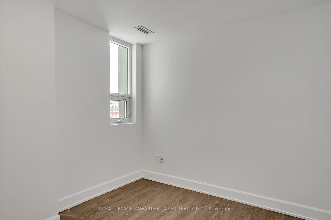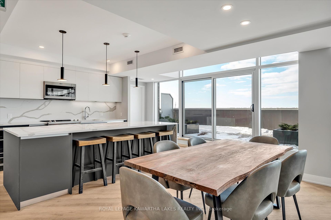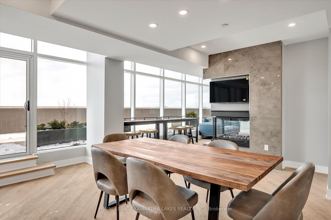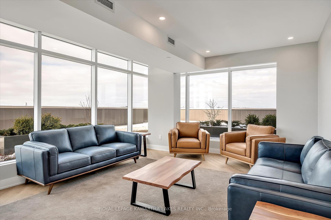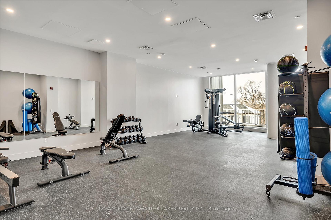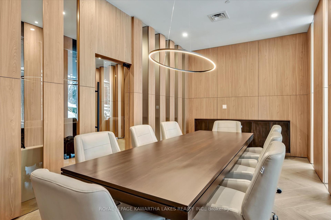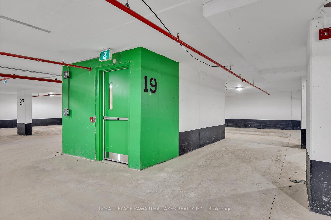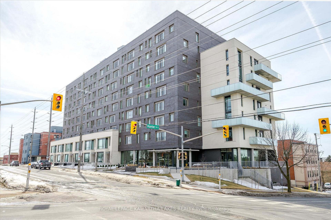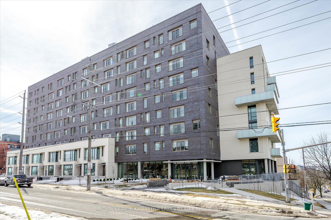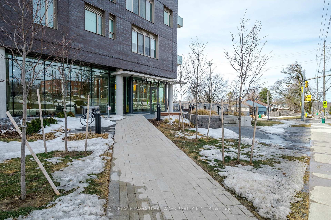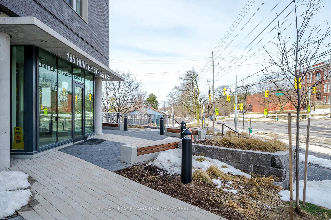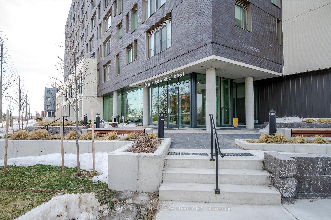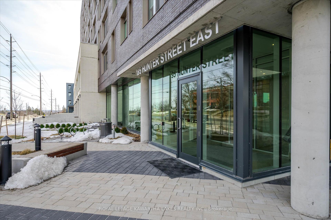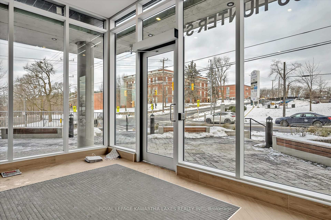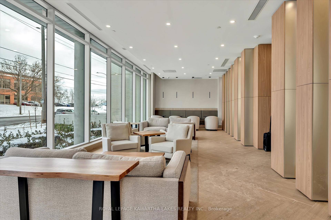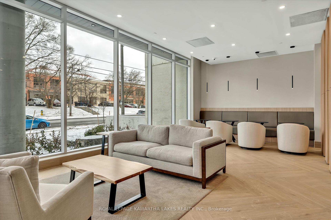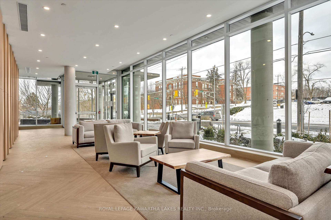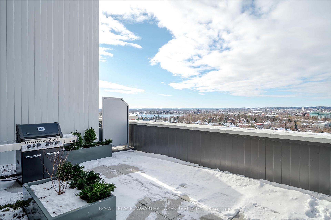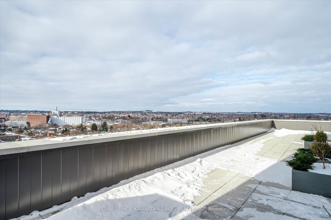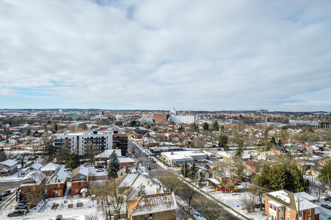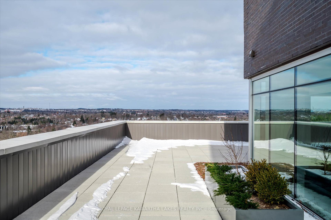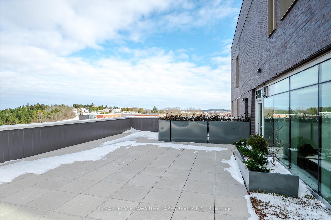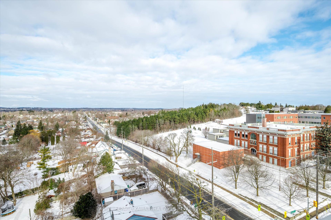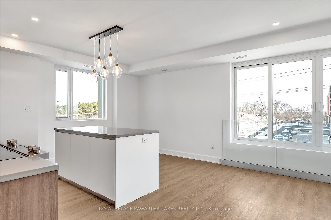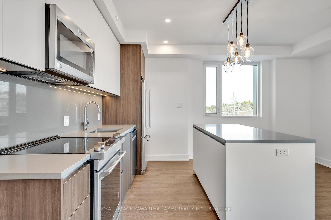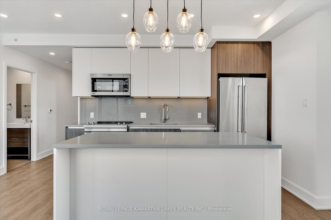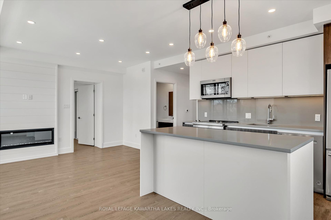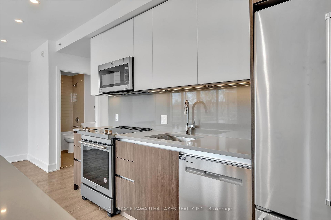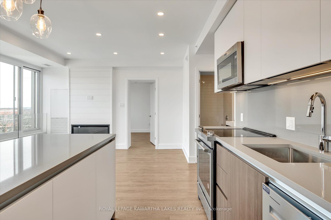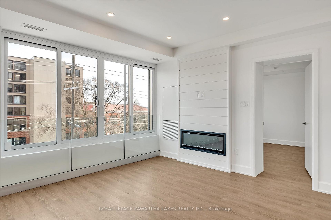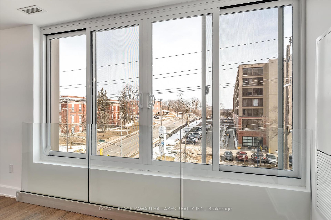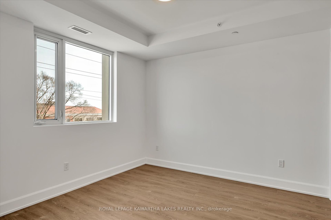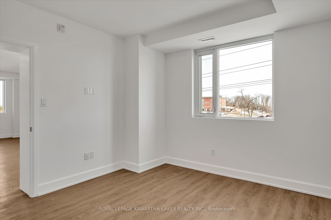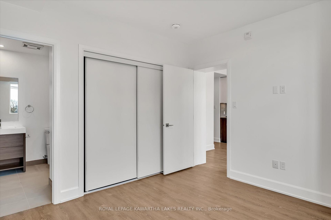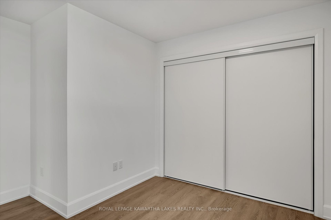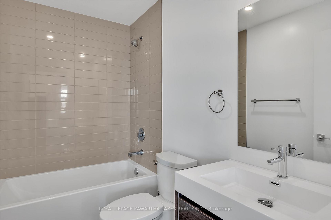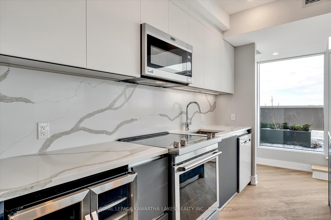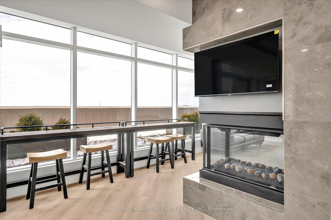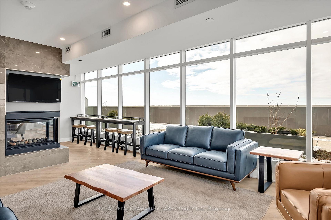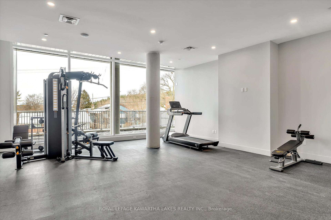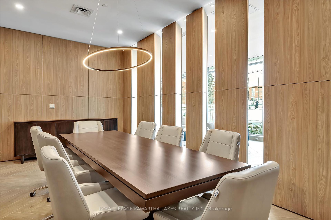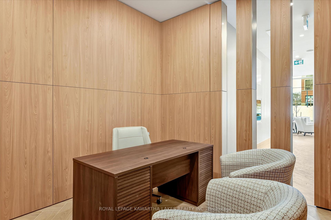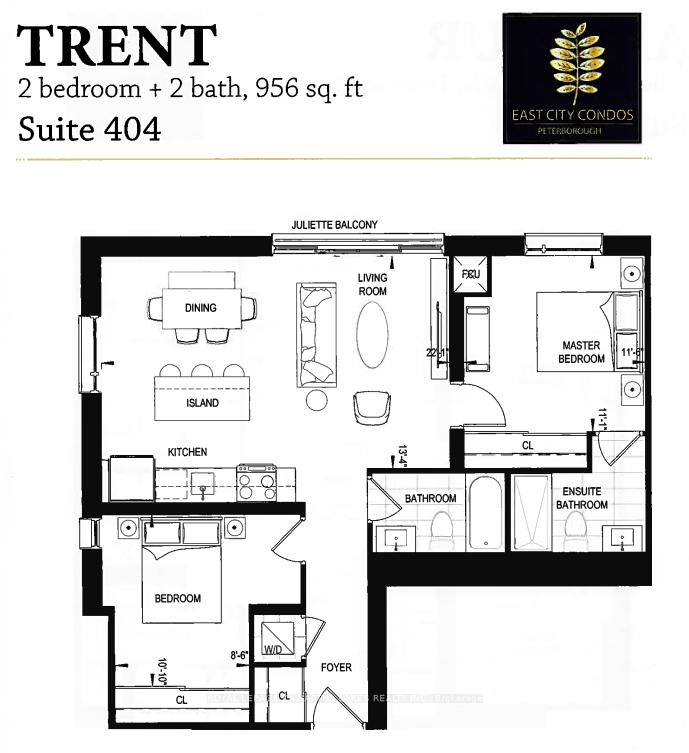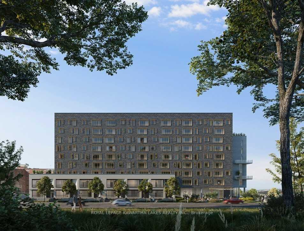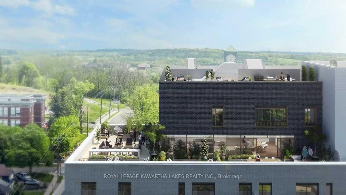$649,000
Available - For Sale
Listing ID: X12159782
195 HUNTER Stre East , Peterborough East, K9H 1G9, Peterborough
| Luxury Living in the Heart of Peterborough. Discover elevated condo living in this brand-new, stylish residence offering an open-concept layout with 9-foot ceilings and gleaming hardwood floors. The chef-inspired kitchen features an oversized island, quartz countertops, built-in stainless steel appliances, and custom cabinetry, perfect for cooking and entertaining. This modern condo includes 2 spacious bedrooms and 2 sleek bathrooms, designed for comfort and style. Designer upgrades are found throughout, creating a refined living experience. Enjoy top-tier amenities, including a contemporary lobby, 8th-floor lounge and party room with a two-sided fireplace, and a private dining area that opens to a stunning rooftop terrace with panoramic views of the city. Stay active in the fully equipped fitness centre and take advantage of the on-site pet washing station. Ideally located in East City, you're steps from shops, cafes, bakeries, parks, and Rogers Cove Beach. Includes underground parking space P2-19 for added convenience. Move into Peterborough's most luxurious and vibrant condo community, where modern design meets unmatched lifestyle. |
| Price | $649,000 |
| Taxes: | $2024.00 |
| Occupancy: | Vacant |
| Address: | 195 HUNTER Stre East , Peterborough East, K9H 1G9, Peterborough |
| Postal Code: | K9H 1G9 |
| Province/State: | Peterborough |
| Directions/Cross Streets: | Corner of Armour Road and Hunter Street East |
| Level/Floor | Room | Length(ft) | Width(ft) | Descriptions | |
| Room 1 | Main | Foyer | 11.97 | 3.97 | |
| Room 2 | Main | Living Ro | 13.38 | 10.96 | Fireplace, Hardwood Floor, Juliette Balcony |
| Room 3 | Main | Kitchen | 10.96 | 7.68 | Breakfast Bar, Stone Counters, Stainless Steel Appl |
| Room 4 | Main | Dining Ro | 10.96 | 7.68 | Combined w/Kitchen, Hardwood Floor |
| Room 5 | Main | Primary B | 11.09 | 11.58 | 3 Pc Ensuite, Hardwood Floor |
| Room 6 | Main | Bedroom 2 | 11.09 | 9.97 | |
| Room 7 | Main | Bathroom | 7.97 | 4.99 | 3 Pc Ensuite, Stone Counters, Glass Doors |
| Room 8 | Main | Bathroom | 7.97 | 4.99 | 4 Pc Bath, Stone Counters |
| Room 9 | Main | Laundry | 2.98 | 2.98 |
| Washroom Type | No. of Pieces | Level |
| Washroom Type 1 | 4 | Main |
| Washroom Type 2 | 3 | Main |
| Washroom Type 3 | 0 | Main |
| Washroom Type 4 | 0 | |
| Washroom Type 5 | 0 |
| Total Area: | 0.00 |
| Approximatly Age: | New |
| Washrooms: | 2 |
| Heat Type: | Forced Air |
| Central Air Conditioning: | Central Air |
| Elevator Lift: | True |
$
%
Years
This calculator is for demonstration purposes only. Always consult a professional
financial advisor before making personal financial decisions.
| Although the information displayed is believed to be accurate, no warranties or representations are made of any kind. |
| ROYAL LEPAGE KAWARTHA LAKES REALTY INC. |
|
|

Sumit Chopra
Broker
Dir:
647-964-2184
Bus:
905-230-3100
Fax:
905-230-8577
| Book Showing | Email a Friend |
Jump To:
At a Glance:
| Type: | Com - Condo Apartment |
| Area: | Peterborough |
| Municipality: | Peterborough East |
| Neighbourhood: | 4 Central |
| Style: | Apartment |
| Approximate Age: | New |
| Tax: | $2,024 |
| Maintenance Fee: | $400 |
| Beds: | 2 |
| Baths: | 2 |
| Fireplace: | Y |
Locatin Map:
Payment Calculator:

