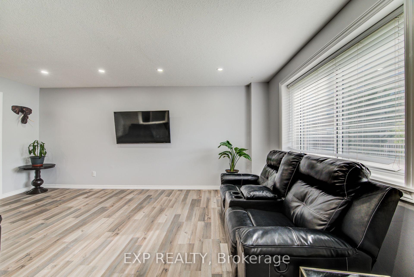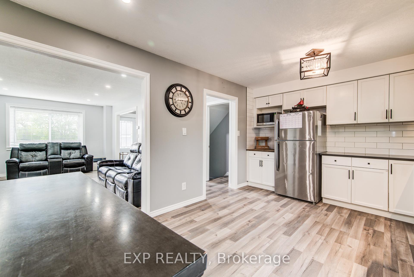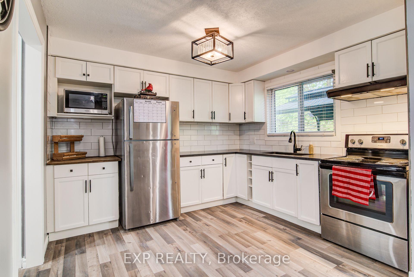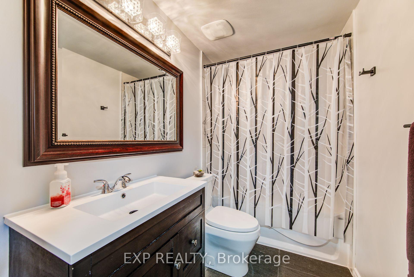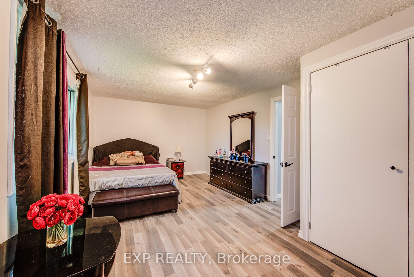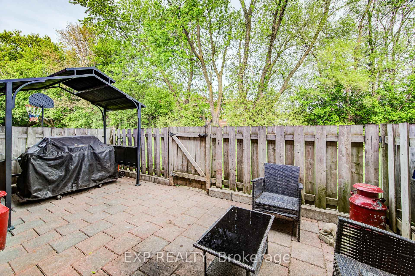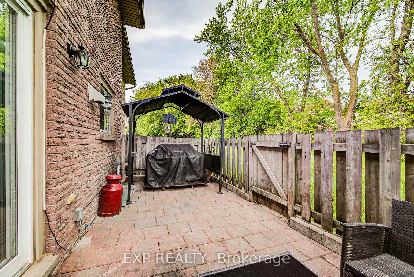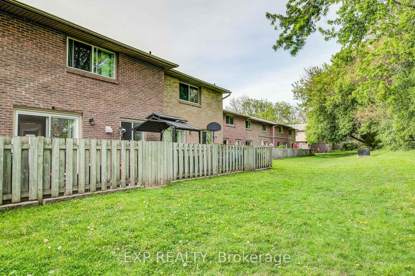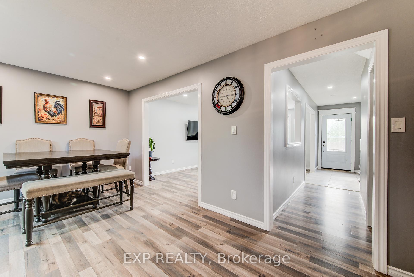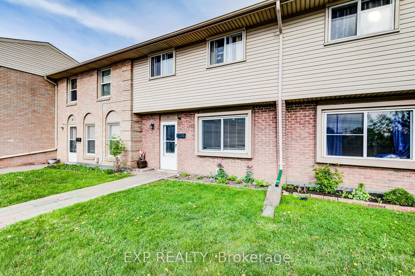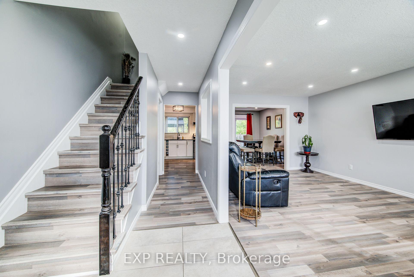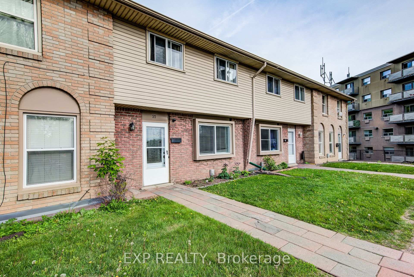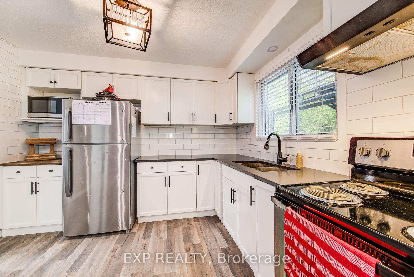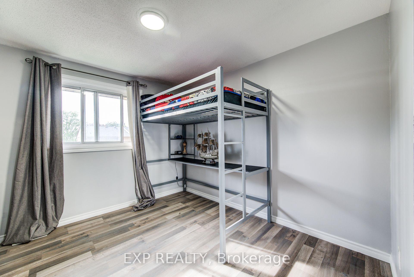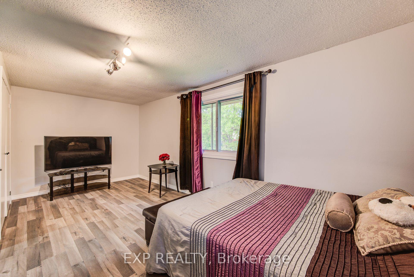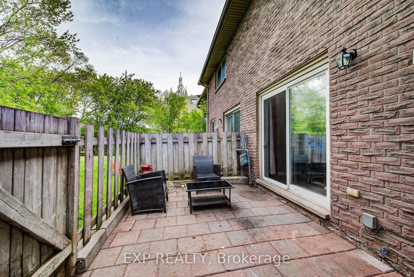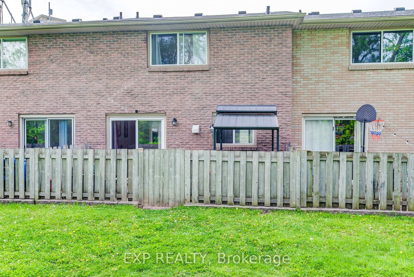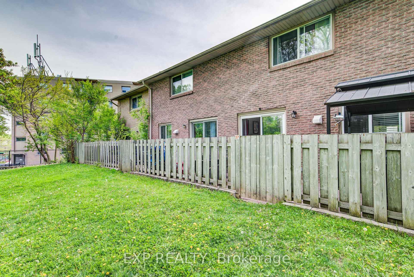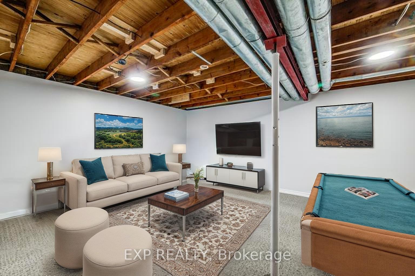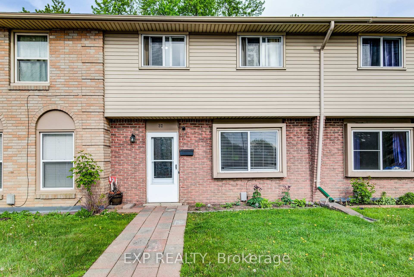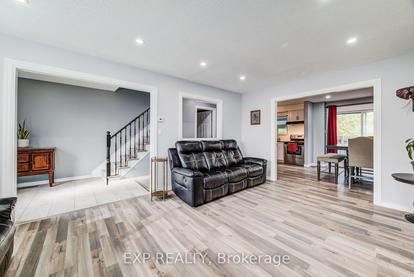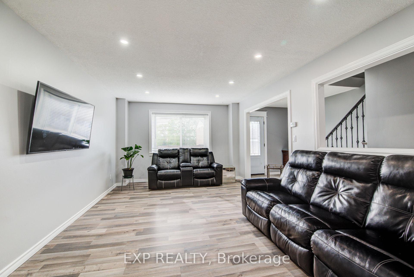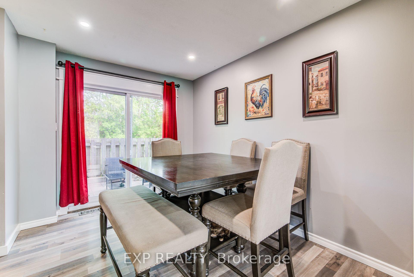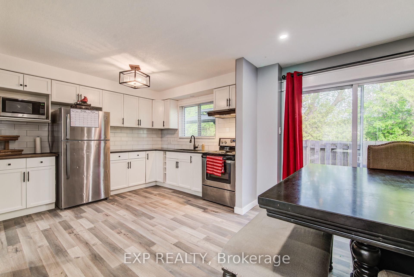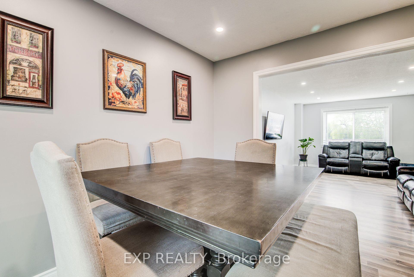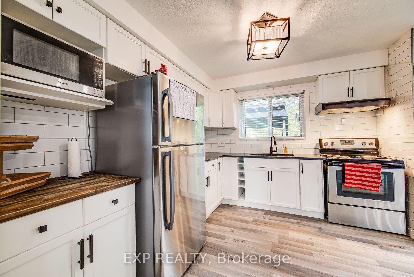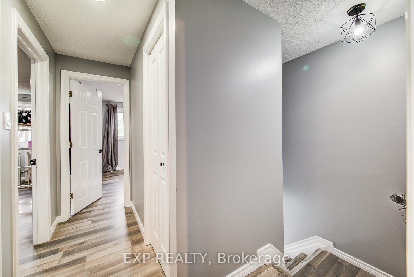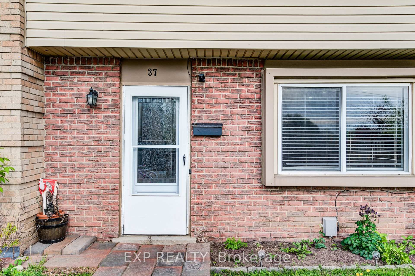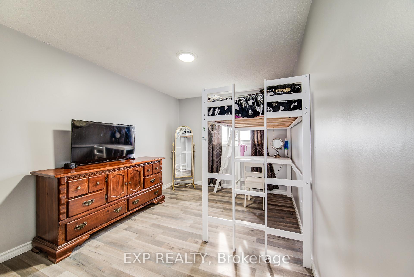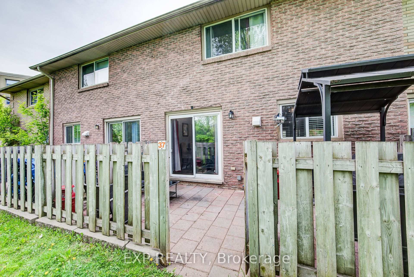$389,900
Available - For Sale
Listing ID: X12165226
293 Fairway Road North , Kitchener, N2A 2P1, Waterloo
| Welcome to Unit 37 at 293 Fairway Road North a beautifully updated 3-bedroom, 2-bath townhome offering over 1,000 sq ft of stylish and functional living space. Step into the tiled entryway and into a seamless main floor layout featuring engineered hardwood flooring, pot lights, and a spacious living room with a large picture window that fills the space with natural light. The updated kitchen boasts stainless steel appliances, ample cabinet space, and opens into the dining area with sliding glass doors leading to a private patio perfect for entertaining or relaxing outdoors. Upstairs, youll find three generously sized bedrooms and a 4-piece bathroom, ideal for families or those needing extra space. The basement offers a large rec room perfect as a home theatre, games room, gym, or office. Located in a well-managed complex, this home is just steps from public transit, schools, parks, and shopping. Fairview Park Mall, Highway 8, and the LRT are all within minutes, making commuting and everyday errands a breeze. Whether you're a first-time buyer, investor, or looking to downsize, this move-in ready home checks all the boxes! |
| Price | $389,900 |
| Taxes: | $1986.00 |
| Assessment Year: | 2024 |
| Occupancy: | Owner |
| Address: | 293 Fairway Road North , Kitchener, N2A 2P1, Waterloo |
| Postal Code: | N2A 2P1 |
| Province/State: | Waterloo |
| Directions/Cross Streets: | FAIRWAY RD N/ RIVER ROAD E |
| Level/Floor | Room | Length(ft) | Width(ft) | Descriptions | |
| Room 1 | Main | Kitchen | 10.99 | 9.84 | |
| Room 2 | Main | Living Ro | 18.01 | 12 | |
| Room 3 | Main | Dining Ro | 18.01 | 10.99 | |
| Room 4 | Second | Bedroom | 19.16 | 11.84 | |
| Room 5 | Second | Bedroom 2 | 12.76 | 8.92 | |
| Room 6 | Second | Bedroom 3 | 10 | 8.33 |
| Washroom Type | No. of Pieces | Level |
| Washroom Type 1 | 4 | Second |
| Washroom Type 2 | 2 | Basement |
| Washroom Type 3 | 0 | |
| Washroom Type 4 | 0 | |
| Washroom Type 5 | 0 |
| Total Area: | 0.00 |
| Approximatly Age: | 51-99 |
| Washrooms: | 2 |
| Heat Type: | Forced Air |
| Central Air Conditioning: | None |
$
%
Years
This calculator is for demonstration purposes only. Always consult a professional
financial advisor before making personal financial decisions.
| Although the information displayed is believed to be accurate, no warranties or representations are made of any kind. |
| EXP REALTY |
|
|

Sumit Chopra
Broker
Dir:
647-964-2184
Bus:
905-230-3100
Fax:
905-230-8577
| Book Showing | Email a Friend |
Jump To:
At a Glance:
| Type: | Com - Condo Townhouse |
| Area: | Waterloo |
| Municipality: | Kitchener |
| Neighbourhood: | Dufferin Grove |
| Style: | 2-Storey |
| Approximate Age: | 51-99 |
| Tax: | $1,986 |
| Maintenance Fee: | $613 |
| Beds: | 3 |
| Baths: | 2 |
| Fireplace: | N |
Locatin Map:
Payment Calculator:


