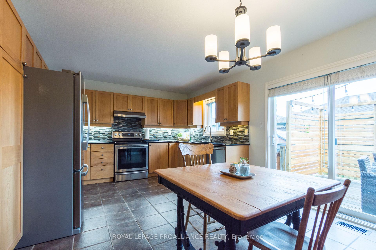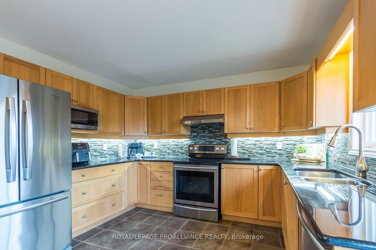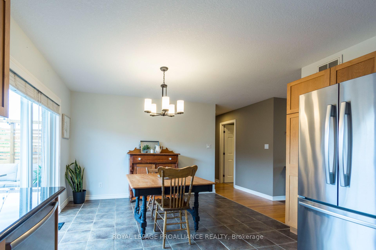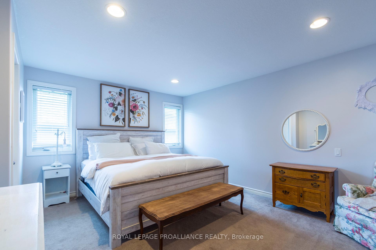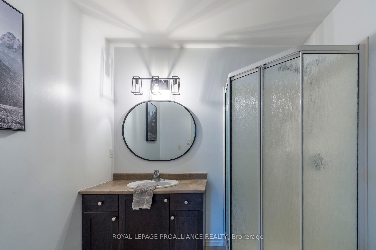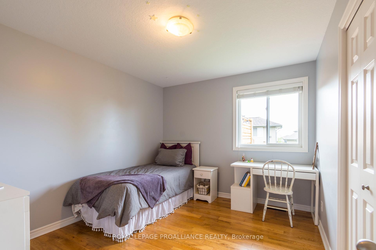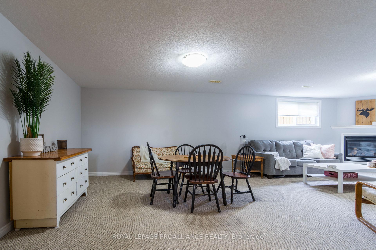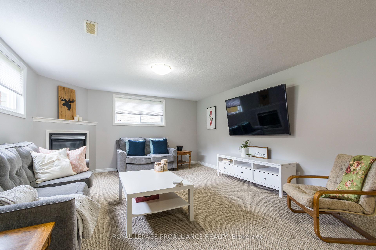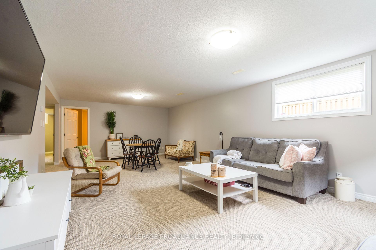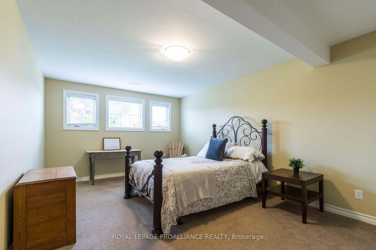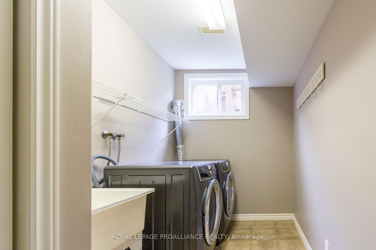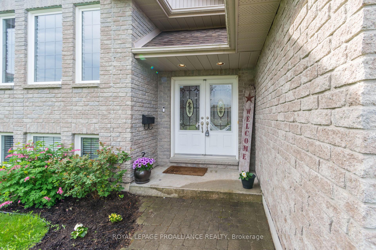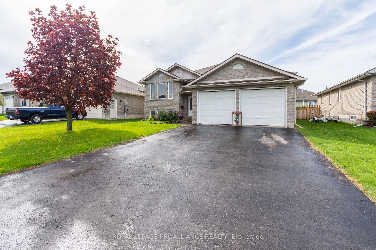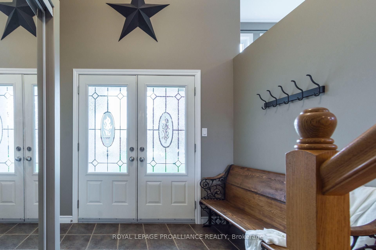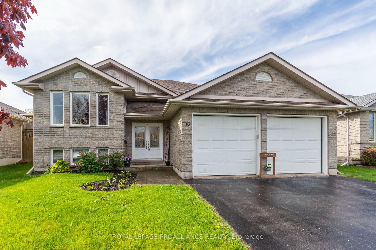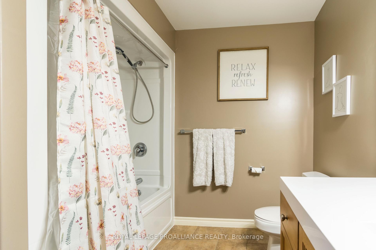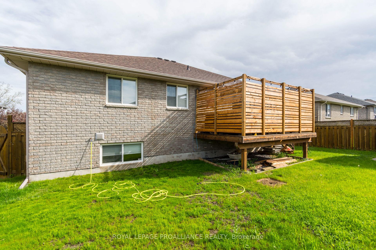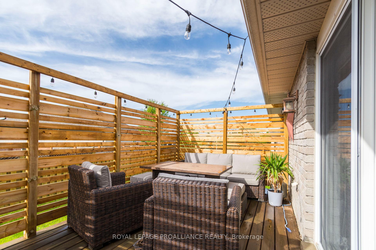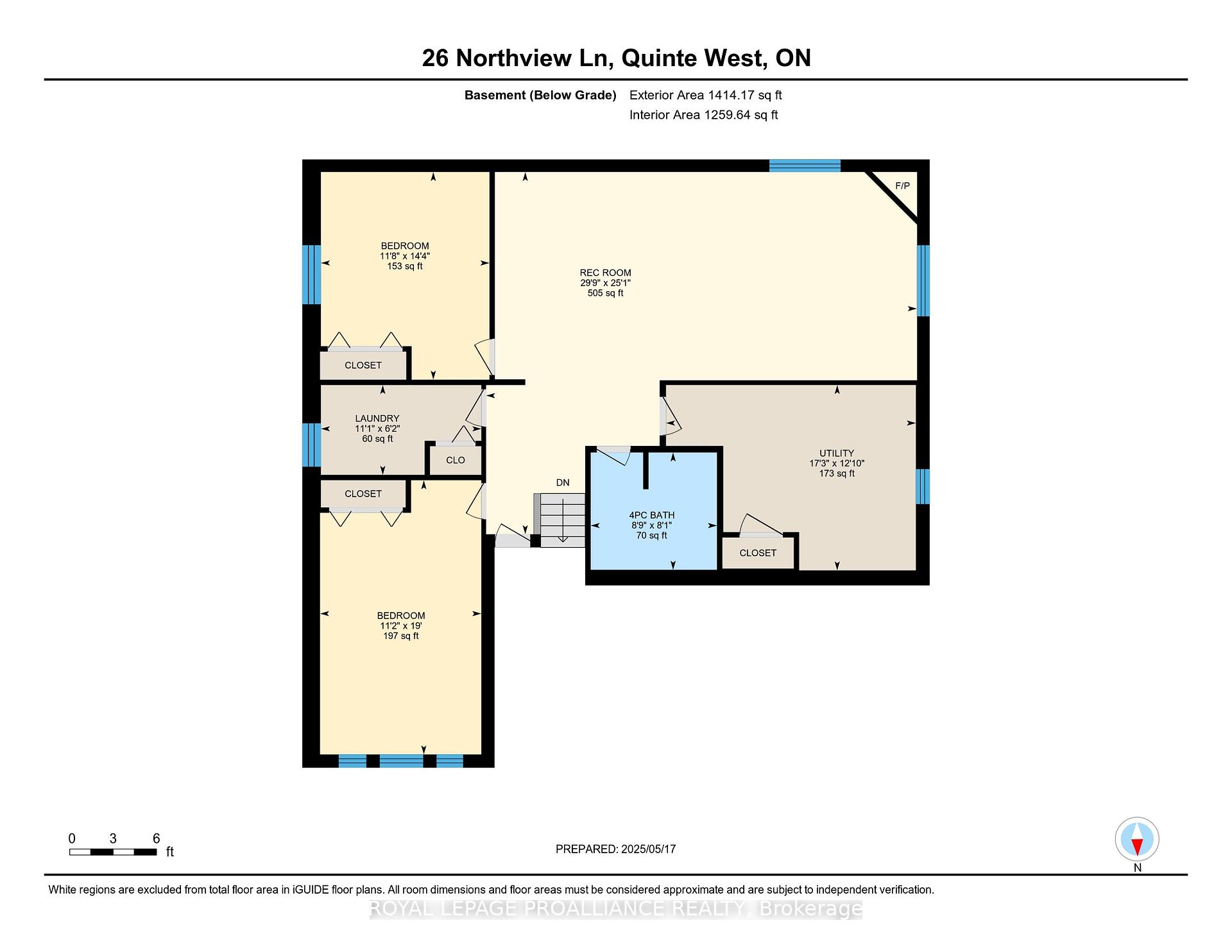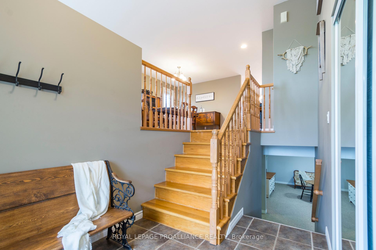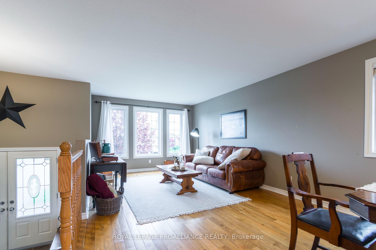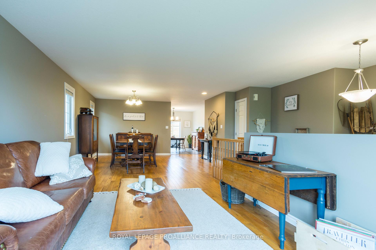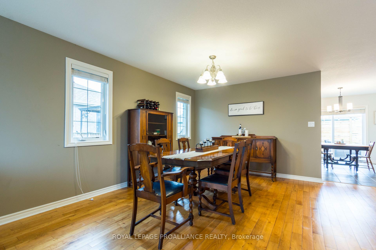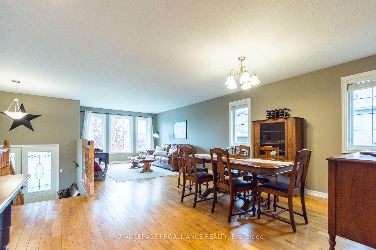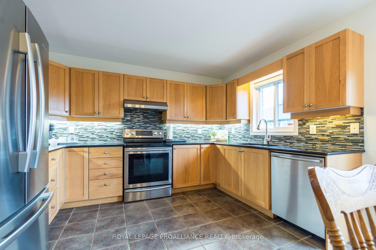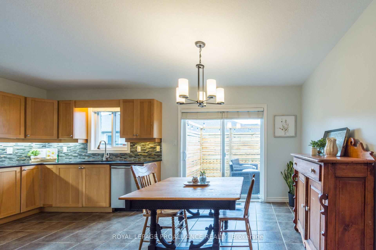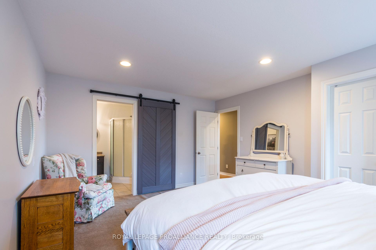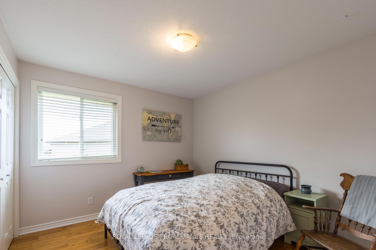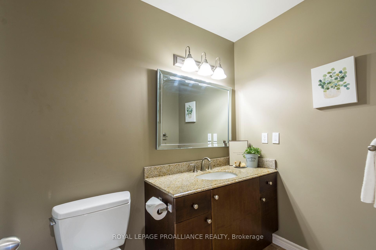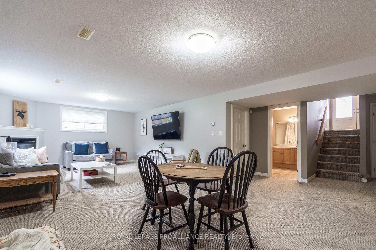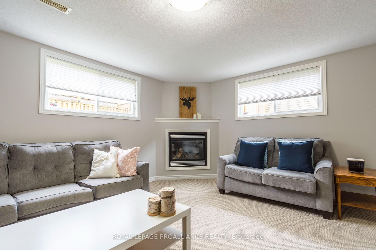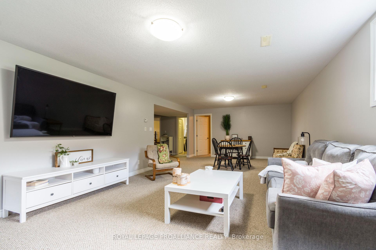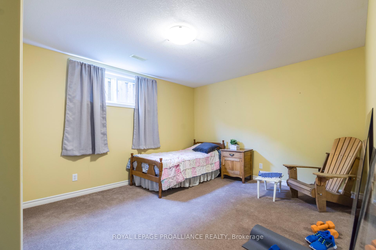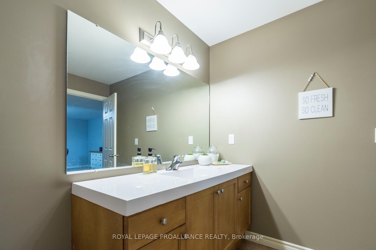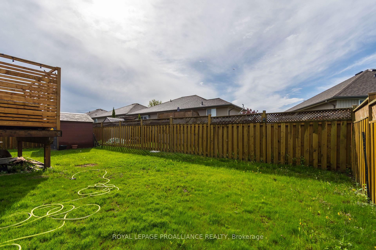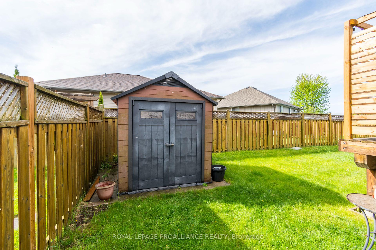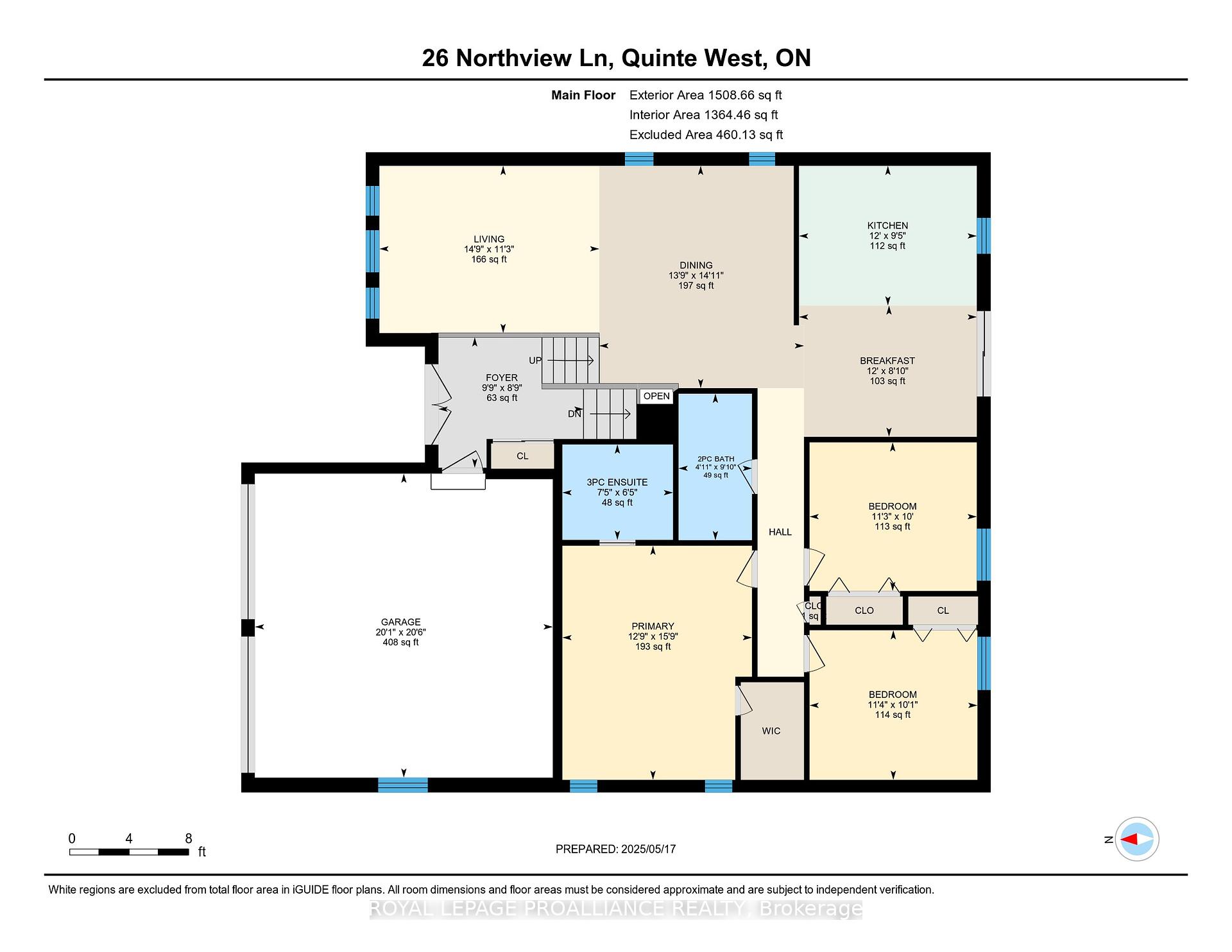$674,900
Available - For Sale
Listing ID: X12157962
26 Northview Lane , Quinte West, K8V 6X5, Hastings
| This raised brick bungalow in a great location will check all the boxes. Do you need 3 bedrooms on the main floor- check. Attached double car garage and paved parking for 4- check. Do you need a primary bedroom to fit a California King bed, an ensuite bath, and a walk-in closet? - check. Looking for an updated eat-in kitchen, granite countertops, and access to the back deck- check. Bright and open Dining and Living room spaces with hardwood floors- again, check. Looking to have a fully finished basement? A spacious rec room with a cozy fireplace? 2 additional bedrooms and a 4-piece bath? Yes, this wonderful home has all this and more. Enjoy a fully fenced private yard, big enough for a swimming pool. Extras include Central vac, spacious entryway with closet. Move-in-ready home just minutes from all the amenities in the west end. |
| Price | $674,900 |
| Taxes: | $4354.00 |
| Occupancy: | Owner |
| Address: | 26 Northview Lane , Quinte West, K8V 6X5, Hastings |
| Directions/Cross Streets: | Belevedere and Northview |
| Rooms: | 7 |
| Rooms +: | 5 |
| Bedrooms: | 3 |
| Bedrooms +: | 2 |
| Family Room: | F |
| Basement: | Full, Finished |
| Level/Floor | Room | Length(ft) | Width(ft) | Descriptions | |
| Room 1 | In Between | Foyer | 9.74 | 8.76 | |
| Room 2 | Main | Living Ro | 14.79 | 11.25 | |
| Room 3 | Main | Dining Ro | 13.78 | 14.96 | |
| Room 4 | Main | Kitchen | 11.97 | 9.38 | Breakfast Area |
| Room 5 | Main | Breakfast | 11.97 | 8.82 | |
| Room 6 | Main | Primary B | 12.76 | 15.74 | |
| Room 7 | Main | Bedroom 2 | 11.28 | 10.07 | |
| Room 8 | Main | Bedroom 3 | 11.25 | 10 | |
| Room 9 | Lower | Family Ro | 29.75 | 25.03 | Gas Fireplace |
| Room 10 | Lower | Bedroom 4 | 11.15 | 18.96 | |
| Room 11 | Lower | Bedroom 5 | 11.64 | 14.37 | |
| Room 12 | Lower | Laundry | 11.09 | 6.2 | |
| Room 13 | Lower | Utility R | 17.25 | 12.82 |
| Washroom Type | No. of Pieces | Level |
| Washroom Type 1 | 4 | Main |
| Washroom Type 2 | 3 | Main |
| Washroom Type 3 | 4 | Lower |
| Washroom Type 4 | 0 | |
| Washroom Type 5 | 0 |
| Total Area: | 0.00 |
| Approximatly Age: | 16-30 |
| Property Type: | Detached |
| Style: | Bungalow-Raised |
| Exterior: | Brick |
| Garage Type: | Attached |
| (Parking/)Drive: | Private Do |
| Drive Parking Spaces: | 4 |
| Park #1 | |
| Parking Type: | Private Do |
| Park #2 | |
| Parking Type: | Private Do |
| Pool: | None |
| Other Structures: | Shed, Fence - |
| Approximatly Age: | 16-30 |
| Approximatly Square Footage: | 1500-2000 |
| Property Features: | Golf, Cul de Sac/Dead En |
| CAC Included: | N |
| Water Included: | N |
| Cabel TV Included: | N |
| Common Elements Included: | N |
| Heat Included: | N |
| Parking Included: | N |
| Condo Tax Included: | N |
| Building Insurance Included: | N |
| Fireplace/Stove: | Y |
| Heat Type: | Forced Air |
| Central Air Conditioning: | Central Air |
| Central Vac: | Y |
| Laundry Level: | Syste |
| Ensuite Laundry: | F |
| Sewers: | Sewer |
| Utilities-Cable: | Y |
| Utilities-Hydro: | Y |
$
%
Years
This calculator is for demonstration purposes only. Always consult a professional
financial advisor before making personal financial decisions.
| Although the information displayed is believed to be accurate, no warranties or representations are made of any kind. |
| ROYAL LEPAGE PROALLIANCE REALTY |
|
|

Sumit Chopra
Broker
Dir:
647-964-2184
Bus:
905-230-3100
Fax:
905-230-8577
| Virtual Tour | Book Showing | Email a Friend |
Jump To:
At a Glance:
| Type: | Freehold - Detached |
| Area: | Hastings |
| Municipality: | Quinte West |
| Neighbourhood: | Murray Ward |
| Style: | Bungalow-Raised |
| Approximate Age: | 16-30 |
| Tax: | $4,354 |
| Beds: | 3+2 |
| Baths: | 3 |
| Fireplace: | Y |
| Pool: | None |
Locatin Map:
Payment Calculator:

