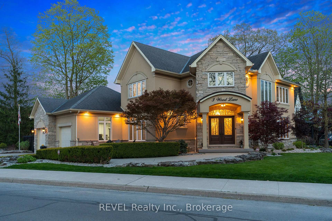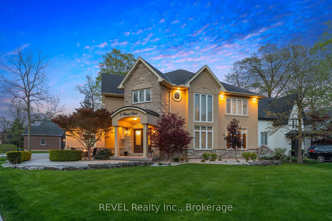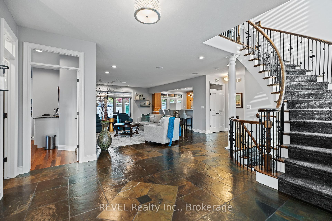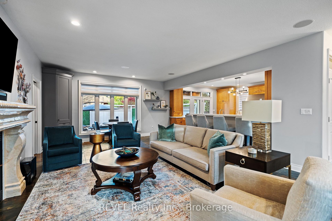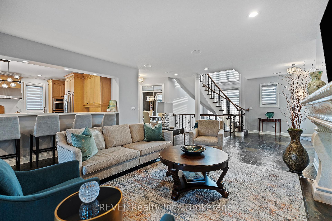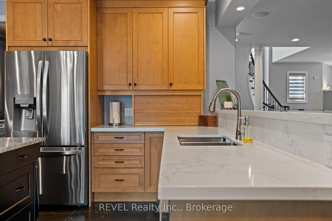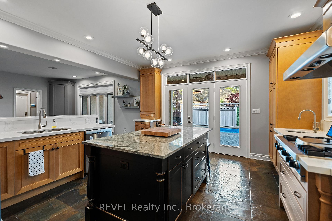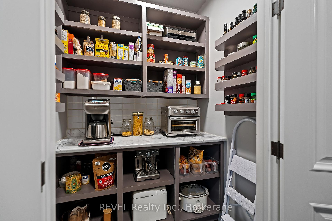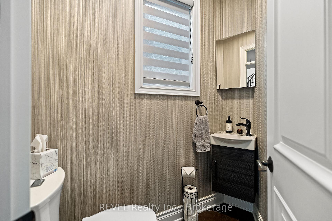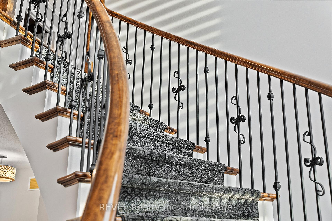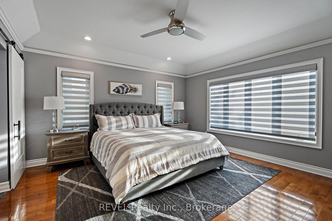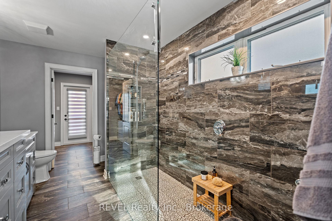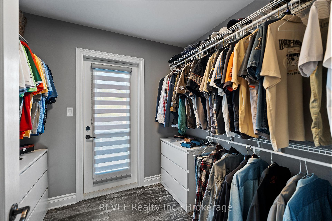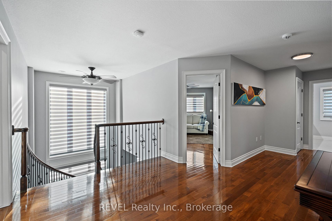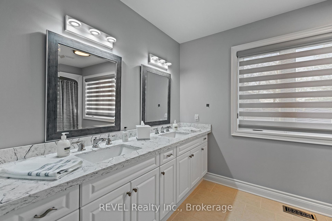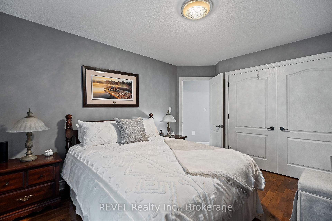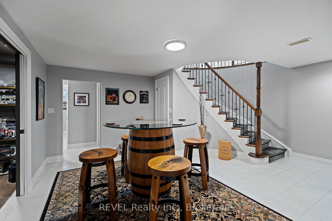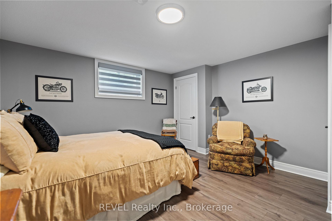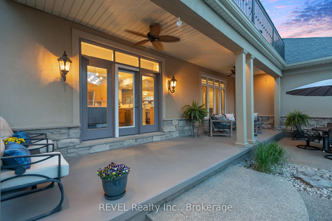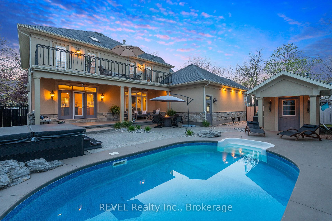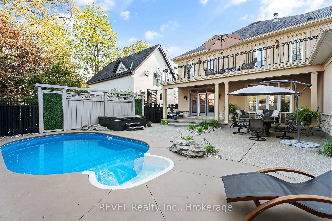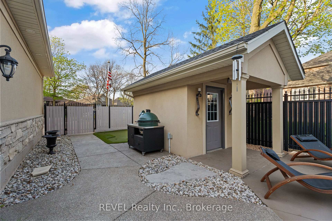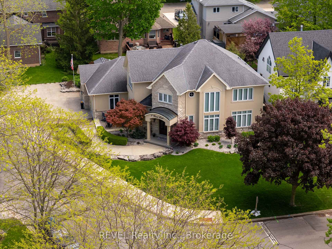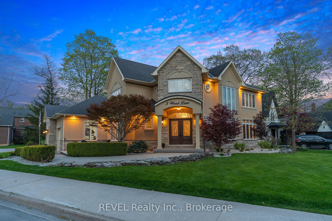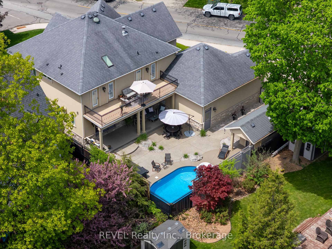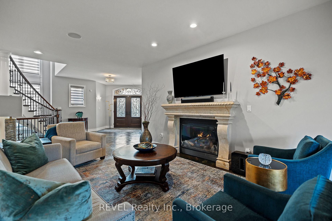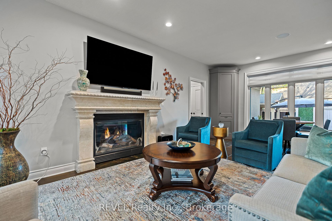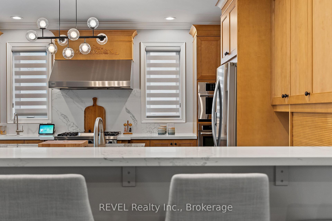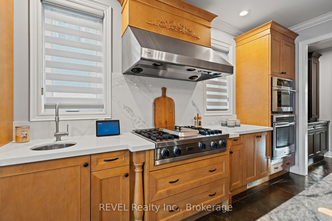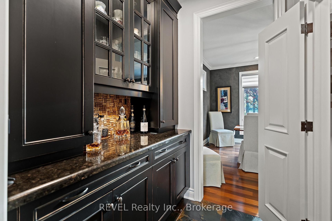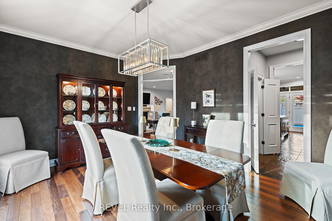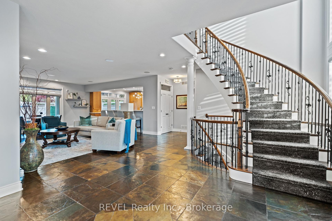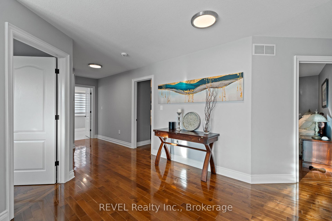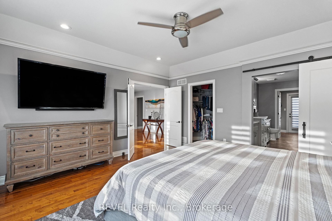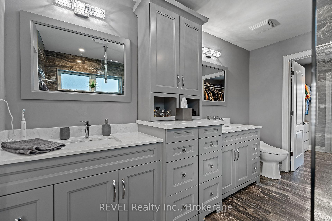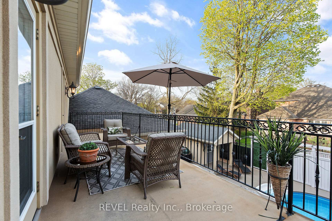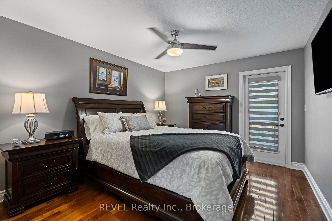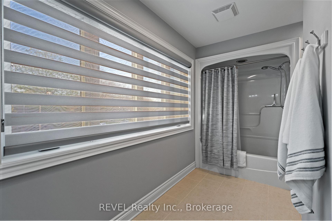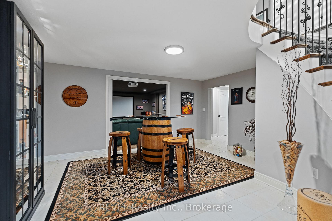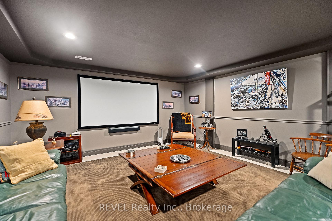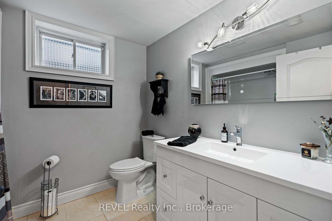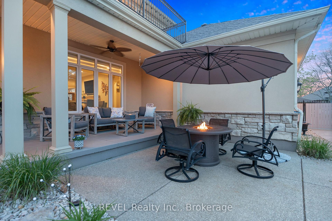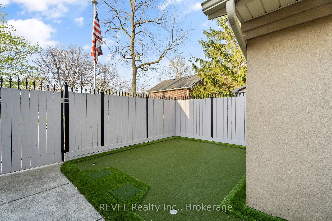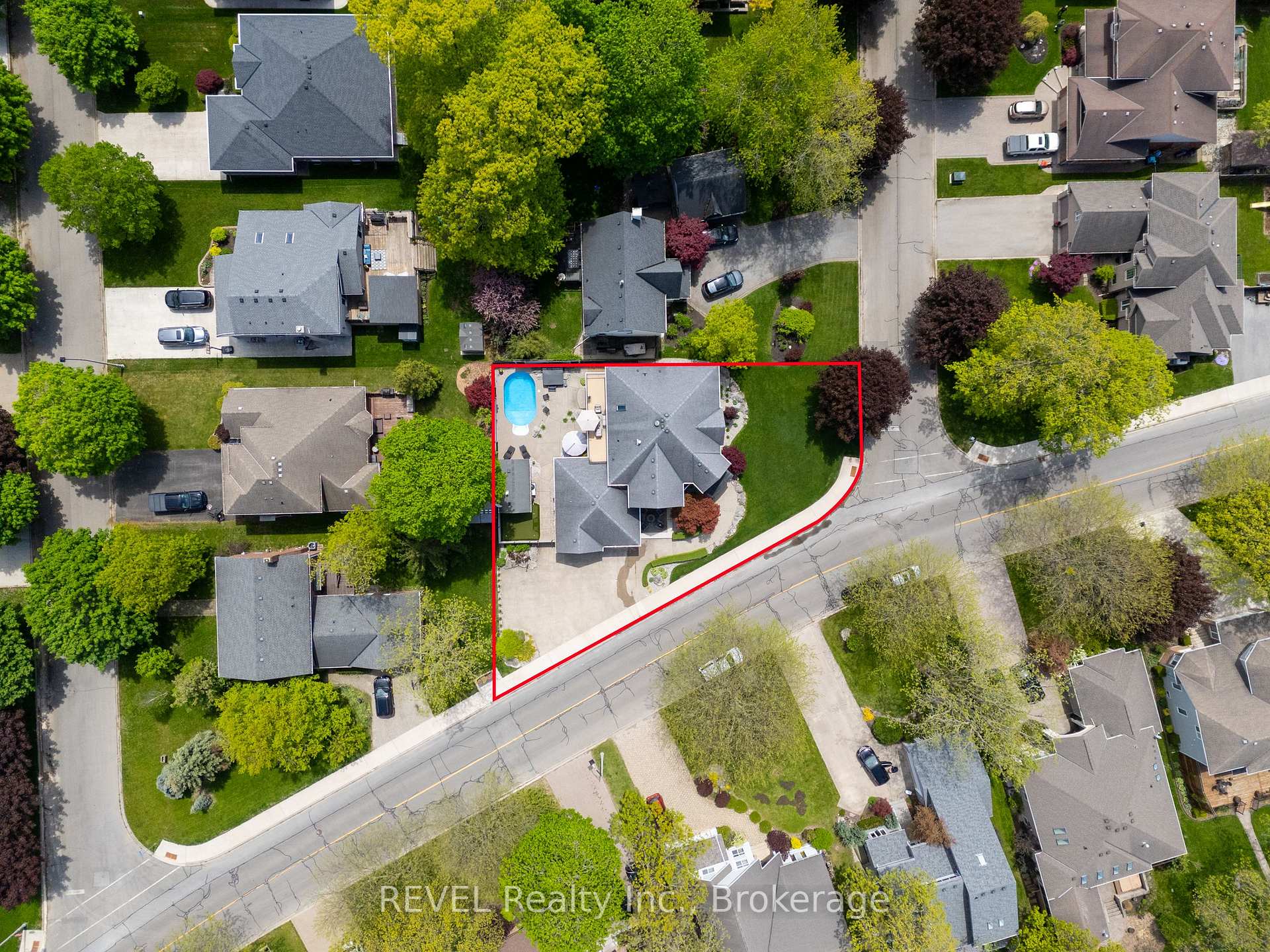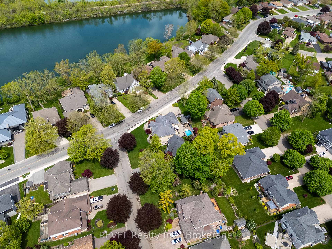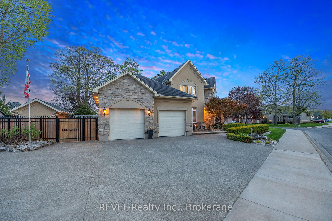$1,499,900
Available - For Sale
Listing ID: X12165324
3 Wood Lane , Port Colborne, L3K 6B8, Niagara
| Welcome to 3 Wood Lane, an executive 2-storey home in Port Colborne's prestigious Westwood Estates. This 4+2 bedroom, 3.5 bath residence offers 4,360 sq ft of luxurious living space on a private lot near the lake, marina, and vibrant dining scene. The striking stone and stucco exterior, triple-wide aggregate driveway, and professionally landscaped grounds with armour stone, lighting, and an in-ground sprinkler system make a bold first impression. Inside, elegant details like crown molding, tray ceilings, and modern paint create a refined atmosphere. The gourmet kitchen boasts a professional-grade gas cooktop with griddle, range hood with warming lights, quartz backsplash, new quartz counters, and a granite island with raised breakfast bar. A butlers pantry and grand dining room add to the homes entertaining appeal. The open-concept great room features an oversized fireplace with a marble mantle and views of the rear yard oasis. Outside, enjoy a heated pool, hot tub, putting green, large covered patio, and multiple seating areas. The main floor includes a home office with custom desks and built-ins, a stylish powder room, and a mudroom with storage and garage access. The oversized 2.5-car garage features an epoxy floor, car lift, and twin doors. Upstairs, four spacious bedrooms include blackout blinds, with three opening to a large upper deck. The primary suite offers two walk-in closets, a custom ensuite with quartz counters and glass shower, and barn doors. A 5-piece guest bath, skylit laundry with Maytag appliances, and two linen closets complete the level. The finished basement with separate walk-up entrance includes two bedrooms, a wet bar/kitchenette, 4-piece bath, and home theatre with projector and screen. Move-in ready with custom window treatments throughout. 3 Wood Lane blends luxury, comfort, and flexibility perfect for families or multi-generational living. |
| Price | $1,499,900 |
| Taxes: | $10232.00 |
| Assessment Year: | 2024 |
| Occupancy: | Owner |
| Address: | 3 Wood Lane , Port Colborne, L3K 6B8, Niagara |
| Acreage: | < .50 |
| Directions/Cross Streets: | Main St W - Steele St - Clarence - Left onto Wood |
| Rooms: | 18 |
| Bedrooms: | 6 |
| Bedrooms +: | 0 |
| Family Room: | T |
| Basement: | Finished, Separate Ent |
| Level/Floor | Room | Length(ft) | Width(ft) | Descriptions | |
| Room 1 | Basement | Media Roo | 15.45 | 16.79 | |
| Room 2 | Basement | Sitting | 14.4 | 13.61 | Access To Garage |
| Room 3 | Basement | Bedroom 4 | 14.92 | 12.14 | |
| Room 4 | Basement | Bedroom 5 | 15.45 | 16.79 | |
| Room 5 | Basement | Other | 8.56 | 8.66 | Wet Bar |
| Room 6 | Basement | Game Room | 15.45 | 17.84 | |
| Room 7 | Main | Living Ro | 19.55 | 28.14 | Open Concept, Gas Fireplace |
| Room 8 | Main | Dining Ro | 14.92 | 12.1 | |
| Room 9 | Main | Breakfast | 15.51 | 6.95 | |
| Room 10 | Main | Kitchen | 15.19 | 16.53 | |
| Room 11 | Main | Pantry | 4.4 | 5.51 | |
| Room 12 | Second | Primary B | 14.92 | 14.73 | W/O To Balcony, His and Hers Closets, 4 Pc Ensuite |
| Room 13 | Second | Bedroom 2 | 15.58 | 14.04 | |
| Room 14 | Second | Bedroom 3 | 11.18 | 13.51 | W/O To Balcony |
| Room 15 | Second | Bedroom 4 | 10.89 | 14.79 | W/O To Balcony |
| Washroom Type | No. of Pieces | Level |
| Washroom Type 1 | 2 | Main |
| Washroom Type 2 | 4 | Basement |
| Washroom Type 3 | 5 | Second |
| Washroom Type 4 | 4 | Second |
| Washroom Type 5 | 0 |
| Total Area: | 0.00 |
| Approximatly Age: | 16-30 |
| Property Type: | Detached |
| Style: | 2-Storey |
| Exterior: | Stucco (Plaster), Stone |
| Garage Type: | Attached |
| Drive Parking Spaces: | 6 |
| Pool: | Inground |
| Approximatly Age: | 16-30 |
| Approximatly Square Footage: | 2500-3000 |
| Property Features: | Beach, Lake/Pond |
| CAC Included: | N |
| Water Included: | N |
| Cabel TV Included: | N |
| Common Elements Included: | N |
| Heat Included: | N |
| Parking Included: | N |
| Condo Tax Included: | N |
| Building Insurance Included: | N |
| Fireplace/Stove: | Y |
| Heat Type: | Forced Air |
| Central Air Conditioning: | Central Air |
| Central Vac: | N |
| Laundry Level: | Syste |
| Ensuite Laundry: | F |
| Sewers: | Sewer |
| Utilities-Cable: | A |
| Utilities-Hydro: | Y |
$
%
Years
This calculator is for demonstration purposes only. Always consult a professional
financial advisor before making personal financial decisions.
| Although the information displayed is believed to be accurate, no warranties or representations are made of any kind. |
| REVEL Realty Inc., Brokerage |
|
|

Sumit Chopra
Broker
Dir:
647-964-2184
Bus:
905-230-3100
Fax:
905-230-8577
| Book Showing | Email a Friend |
Jump To:
At a Glance:
| Type: | Freehold - Detached |
| Area: | Niagara |
| Municipality: | Port Colborne |
| Neighbourhood: | 878 - Sugarloaf |
| Style: | 2-Storey |
| Approximate Age: | 16-30 |
| Tax: | $10,232 |
| Beds: | 6 |
| Baths: | 4 |
| Fireplace: | Y |
| Pool: | Inground |
Locatin Map:
Payment Calculator:

