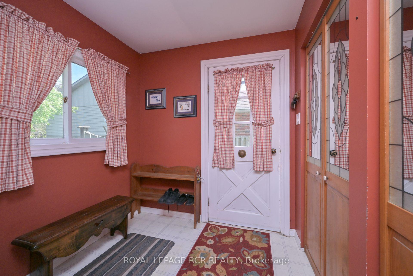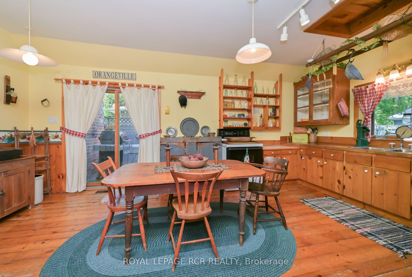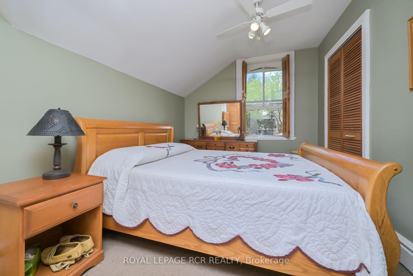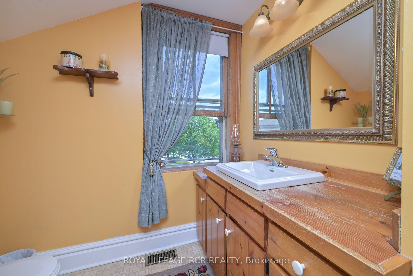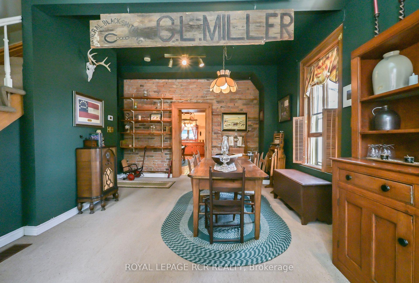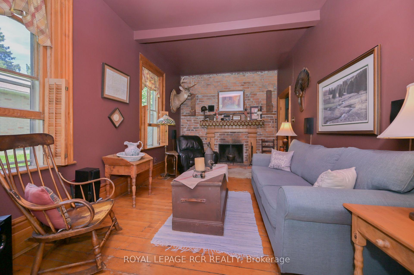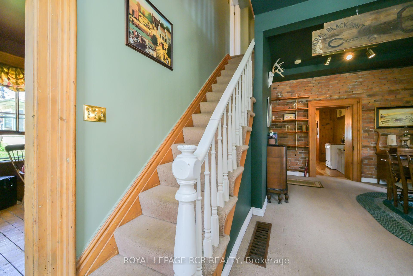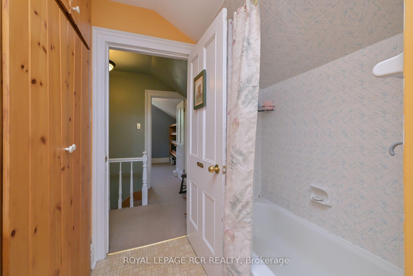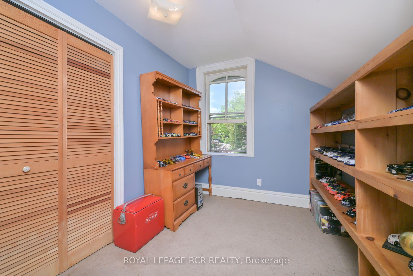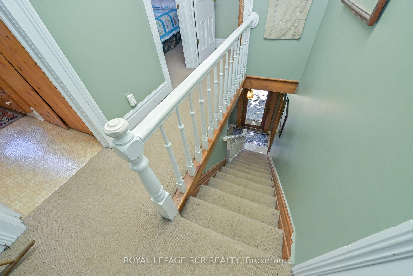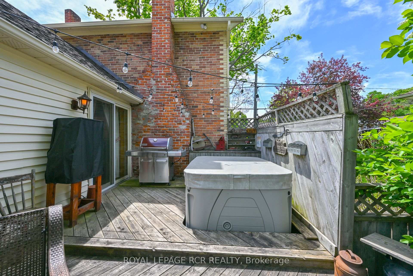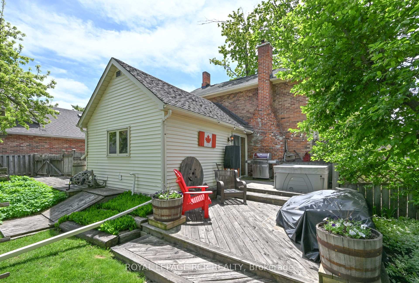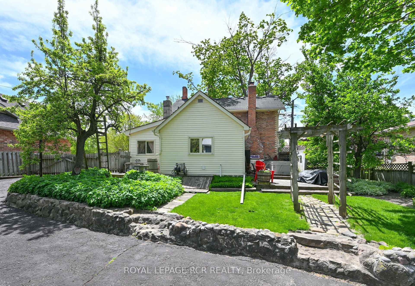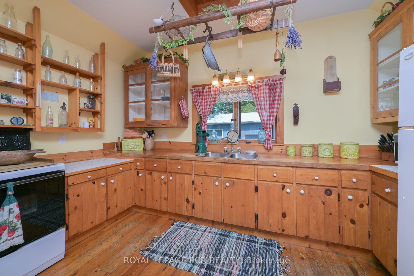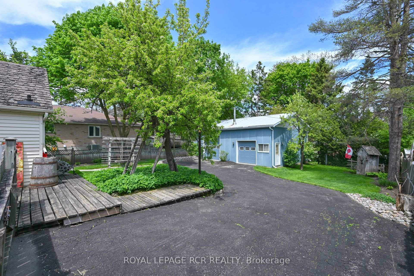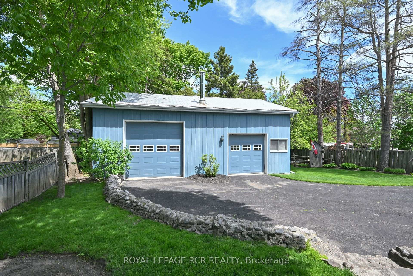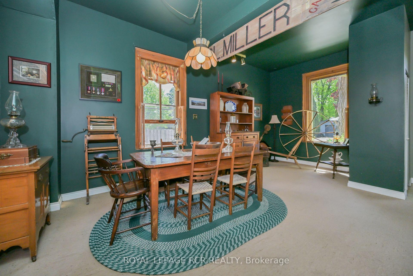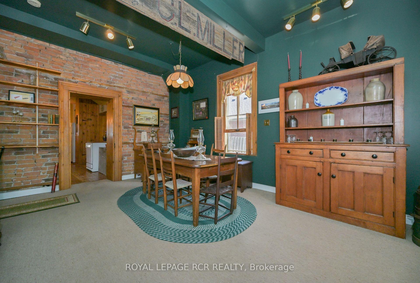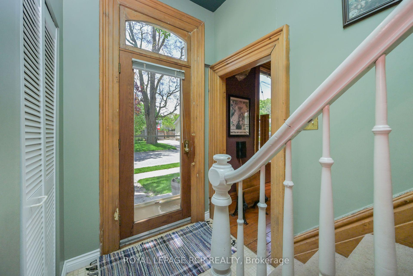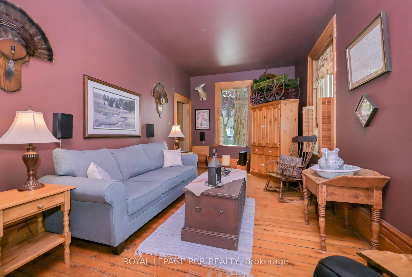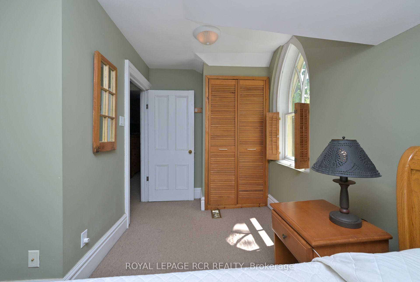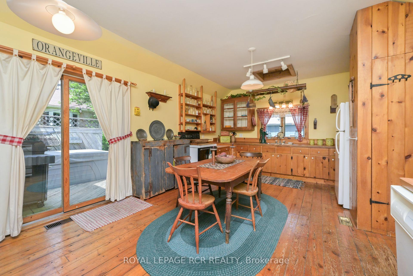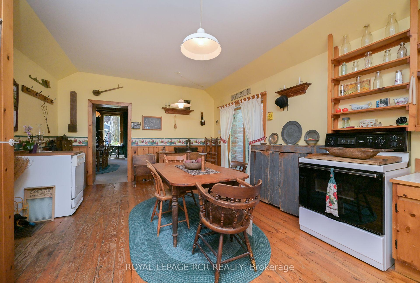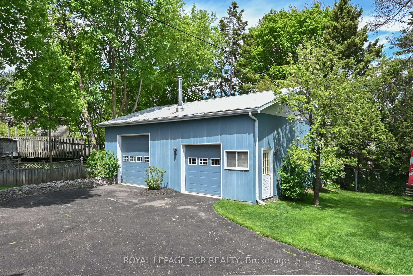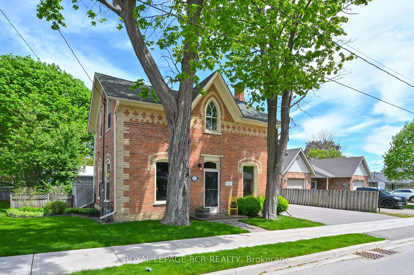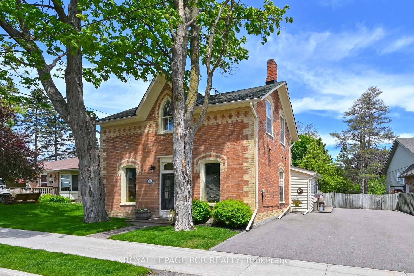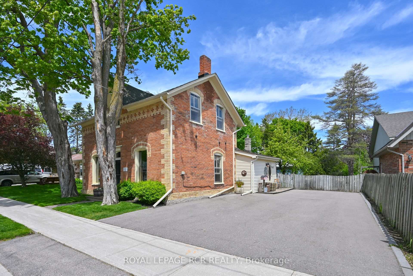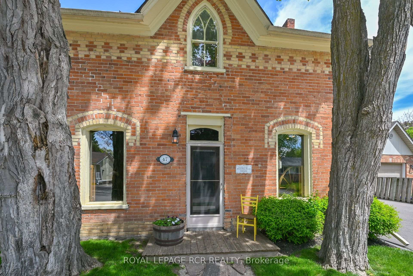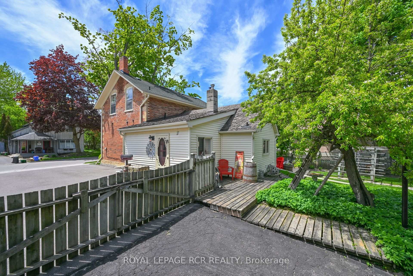$824,900
Available - For Sale
Listing ID: W12165326
47 William Stre , Orangeville, L9W 2R8, Dufferin
| This beautiful century home exudes character throughout, from the gorgeous lot to the charming house, don't miss this fantastic opportunity to call this home your very own. Located on a quiet street, and within walking distance to downtown Orangeville, you'll find world-class restaurants, boutique shopping, the farmers market, and all the festivals downtown Orangeville has to offer. Situated on a large 66 X 132 foot lot boasting gorgeous well-manicured gardens, driveway with plenty of parking and through the driveway gates it will lead you to the private backyard with a driveway to a heated and versatile dream garage measuring 26 X 34 feet with 8 X 8 and 10 X 10 garage doors and plenty of height for a car hoist for car enthusiasts, plenty of storage, or room for a wood shop. The private treed backyard also features a great deck for BBQing, outdoor dining, and hot tub. Also, a stone accent wall adds to the character of the backyard paradise. Fall in love when you walk through the door! Main level boasts 10-foot ceilings, a large dining room with an exposed brick wall, large windows for natural light, original trim, relax in the cozy living room by the wood burning fireplace, large eat in kitchen with lots of cupboards, walks out to deck, antique hardwood floors and side foyer with laundry room, closets for when your guests arrive. Upper level with 3 bright bedrooms, all with closets and large windows for lots of light. The primary bedroom has two closets, and a 4-piece bathroom completes the great upper level. *Click multimedia for virtual tour and interactive walkthrough! |
| Price | $824,900 |
| Taxes: | $5173.60 |
| Occupancy: | Owner |
| Address: | 47 William Stre , Orangeville, L9W 2R8, Dufferin |
| Directions/Cross Streets: | Townline & William St |
| Rooms: | 6 |
| Bedrooms: | 3 |
| Bedrooms +: | 0 |
| Family Room: | F |
| Basement: | Partial Base |
| Level/Floor | Room | Length(ft) | Width(ft) | Descriptions | |
| Room 1 | Main | Kitchen | 19.02 | 12.1 | Hardwood Floor, Pantry, Eat-in Kitchen |
| Room 2 | Main | Dining Ro | 19.09 | 12.1 | Broadloom, Picture Window |
| Room 3 | Main | Living Ro | 10 | 19.09 | Hardwood Floor, Fireplace |
| Room 4 | Upper | Primary B | 16.04 | 8.1 | Broadloom, Ceiling Fan(s), Closet |
| Room 5 | Upper | Bedroom 2 | 9.02 | 11.05 | Broadloom, Ceiling Fan(s), Closet |
| Room 6 | Upper | Bedroom 3 | 10 | 8 | Broadloom, Closet, B/I Shelves |
| Washroom Type | No. of Pieces | Level |
| Washroom Type 1 | 4 | |
| Washroom Type 2 | 0 | |
| Washroom Type 3 | 0 | |
| Washroom Type 4 | 0 | |
| Washroom Type 5 | 0 |
| Total Area: | 0.00 |
| Property Type: | Detached |
| Style: | 2-Storey |
| Exterior: | Brick, Vinyl Siding |
| Garage Type: | Detached |
| (Parking/)Drive: | Private |
| Drive Parking Spaces: | 5 |
| Park #1 | |
| Parking Type: | Private |
| Park #2 | |
| Parking Type: | Private |
| Pool: | None |
| Other Structures: | Workshop |
| Approximatly Square Footage: | 1100-1500 |
| Property Features: | Golf, Hospital |
| CAC Included: | N |
| Water Included: | N |
| Cabel TV Included: | N |
| Common Elements Included: | N |
| Heat Included: | N |
| Parking Included: | N |
| Condo Tax Included: | N |
| Building Insurance Included: | N |
| Fireplace/Stove: | Y |
| Heat Type: | Forced Air |
| Central Air Conditioning: | None |
| Central Vac: | N |
| Laundry Level: | Syste |
| Ensuite Laundry: | F |
| Sewers: | Sewer |
$
%
Years
This calculator is for demonstration purposes only. Always consult a professional
financial advisor before making personal financial decisions.
| Although the information displayed is believed to be accurate, no warranties or representations are made of any kind. |
| ROYAL LEPAGE RCR REALTY |
|
|

Sumit Chopra
Broker
Dir:
647-964-2184
Bus:
905-230-3100
Fax:
905-230-8577
| Virtual Tour | Book Showing | Email a Friend |
Jump To:
At a Glance:
| Type: | Freehold - Detached |
| Area: | Dufferin |
| Municipality: | Orangeville |
| Neighbourhood: | Orangeville |
| Style: | 2-Storey |
| Tax: | $5,173.6 |
| Beds: | 3 |
| Baths: | 1 |
| Fireplace: | Y |
| Pool: | None |
Locatin Map:
Payment Calculator:

