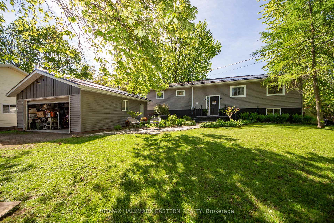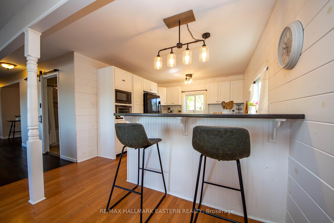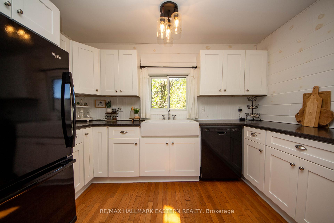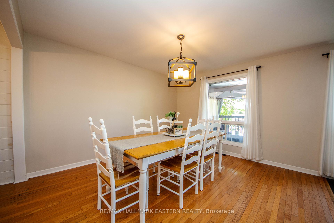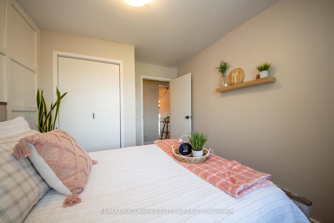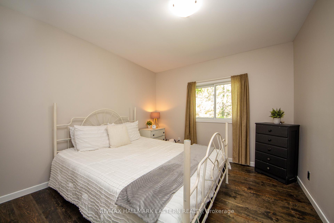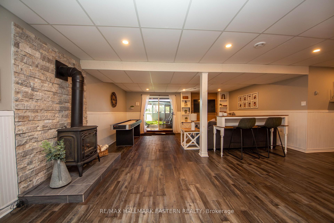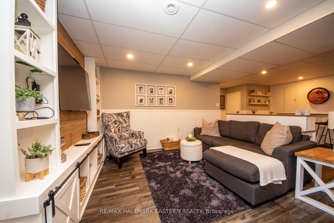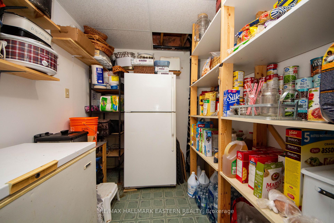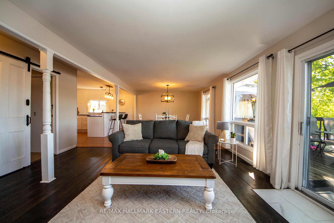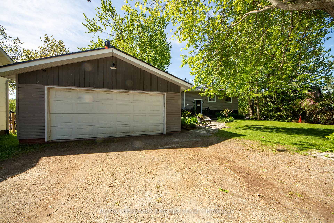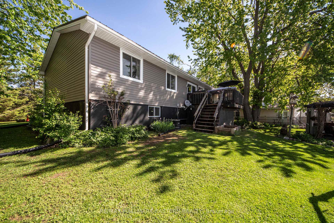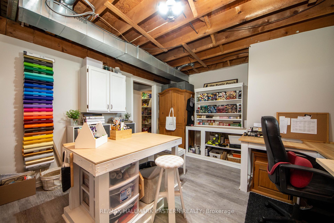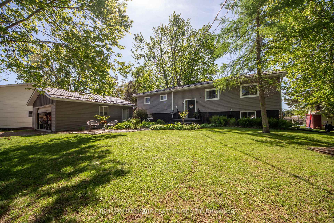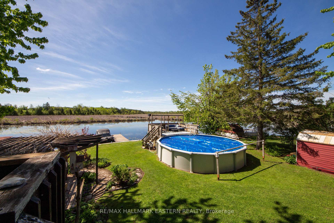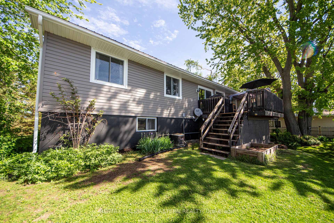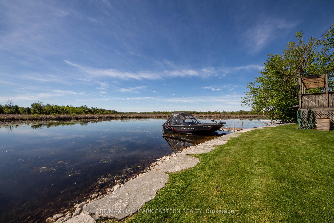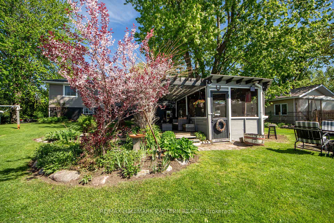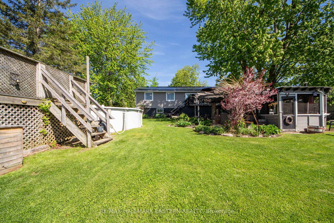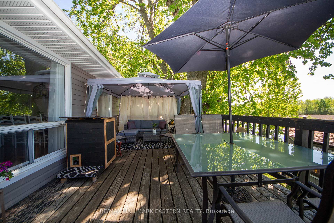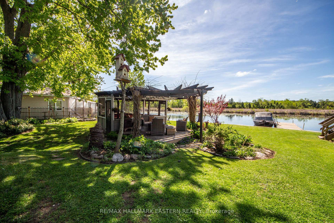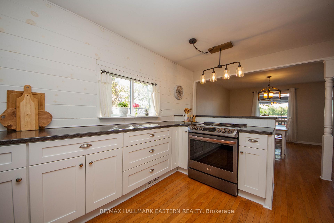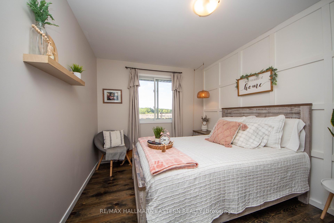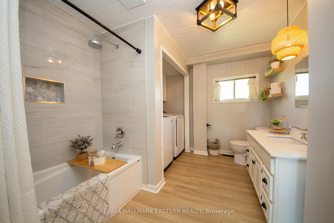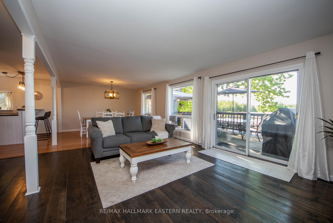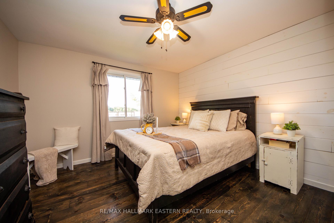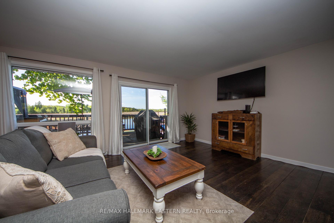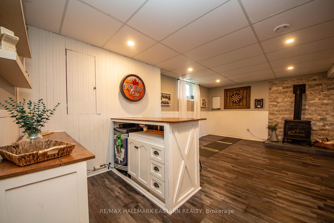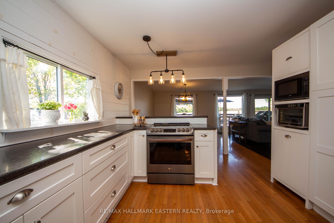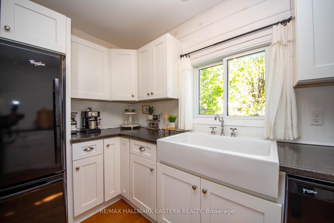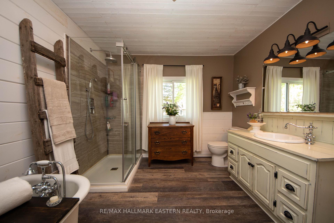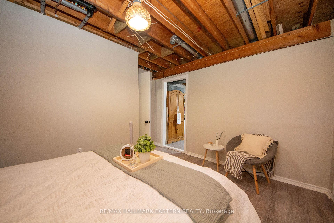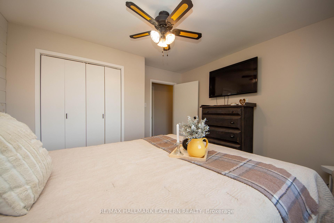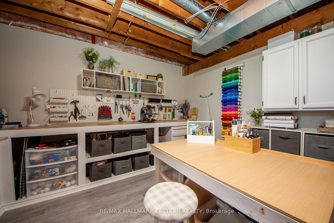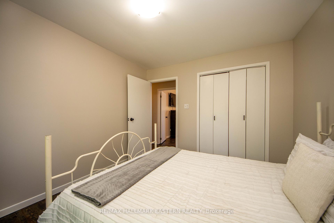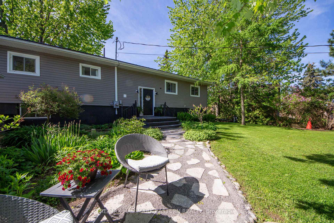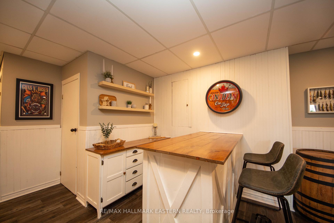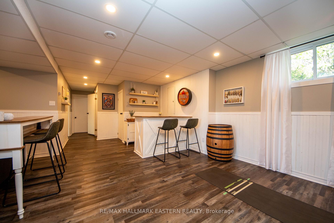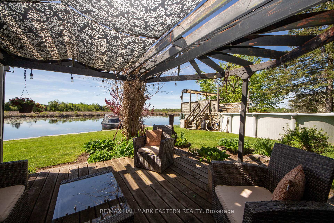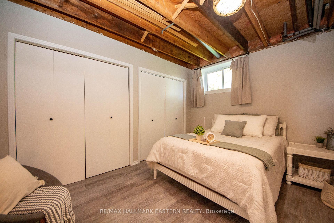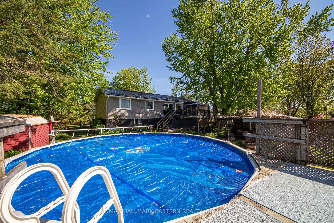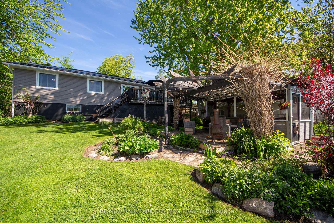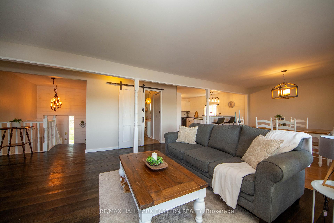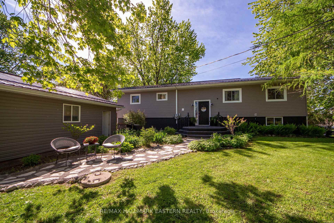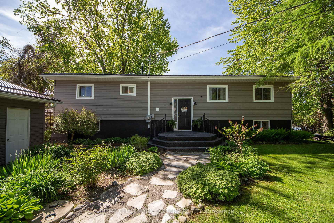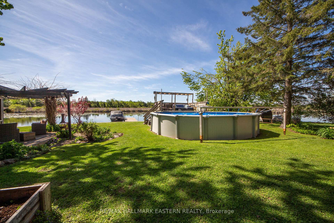$825,000
Available - For Sale
Listing ID: X12165330
1169 Roger Plac , Selwyn, K0L 1T0, Peterborough
| Affordable waterfront bungalow on Buckhorn Lake. 3+1 Bedroom elevated bungalow. 2 baths, main floor laundry, walkout from Living room to a 23 sundeck overlooking the lake and 24 above ground pool. Fully finished lower level with 4th bedroom, office, bar and rec room with gas stove. Walkout to the pool and gazebo. Major updates in recent years including: Armour Stone shoreline (2023), full septic system (2016), gas furnace (2022), pool liner & sand filter (2022), pool pump (2024), house & garage siding (2020), metal roof on house (2020), remodeled kitchen (2020), renovated bath rooms (2021 & 2023), rec room (2022), lower bedroom & office (2024). Fridge, stove & dishwasher all replaced since 2020. Detached 20 x 24 heated & insulated garage with doors on either end. Nothing has been overlooked. Come have a look, you wont be disappointed |
| Price | $825,000 |
| Taxes: | $3266.00 |
| Assessment Year: | 2025 |
| Occupancy: | Owner |
| Address: | 1169 Roger Plac , Selwyn, K0L 1T0, Peterborough |
| Acreage: | < .50 |
| Directions/Cross Streets: | Emerald Isle Road and Harrington Line |
| Rooms: | 6 |
| Rooms +: | 5 |
| Bedrooms: | 3 |
| Bedrooms +: | 1 |
| Family Room: | F |
| Basement: | Finished wit |
| Level/Floor | Room | Length(ft) | Width(ft) | Descriptions | |
| Room 1 | Main | Kitchen | 11.38 | 14.6 | Hardwood Floor |
| Room 2 | Main | Dining Ro | 12.33 | 12.27 | Hardwood Floor |
| Room 3 | Main | Living Ro | 15.97 | 15.51 | W/O To Deck, Hardwood Floor |
| Room 4 | Main | Primary B | 12.33 | 11.87 | Hardwood Floor |
| Room 5 | Main | Bedroom | 12.53 | 9.02 | Hardwood Floor |
| Room 6 | Main | Bedroom 2 | 11.32 | 10.33 | Hardwood Floor |
| Room 7 | Main | Bathroom | 11.25 | 9.09 | 4 Pc Bath, Combined w/Laundry, Laminate |
| Room 8 | Main | Bathroom | 11.55 | 9.48 | 4 Pc Bath, Laminate |
| Room 9 | Basement | Recreatio | 24.47 | 20.47 | Gas Fireplace, Walk-Out, Dry Bar |
| Room 10 | Basement | Bedroom 3 | 12.6 | 12.1 | |
| Room 11 | Basement | Other | 15.58 | 12.69 | |
| Room 12 | Basement | Furnace R | 13.09 | 12.33 |
| Washroom Type | No. of Pieces | Level |
| Washroom Type 1 | 4 | Main |
| Washroom Type 2 | 4 | Main |
| Washroom Type 3 | 0 | |
| Washroom Type 4 | 0 | |
| Washroom Type 5 | 0 |
| Total Area: | 0.00 |
| Approximatly Age: | 31-50 |
| Property Type: | Detached |
| Style: | Bungalow-Raised |
| Exterior: | Vinyl Siding |
| Garage Type: | Detached |
| (Parking/)Drive: | Private Do |
| Drive Parking Spaces: | 4 |
| Park #1 | |
| Parking Type: | Private Do |
| Park #2 | |
| Parking Type: | Private Do |
| Pool: | Above Gr |
| Other Structures: | Garden Shed |
| Approximatly Age: | 31-50 |
| Approximatly Square Footage: | 1100-1500 |
| Property Features: | Lake/Pond, Place Of Worship |
| CAC Included: | N |
| Water Included: | N |
| Cabel TV Included: | N |
| Common Elements Included: | N |
| Heat Included: | N |
| Parking Included: | N |
| Condo Tax Included: | N |
| Building Insurance Included: | N |
| Fireplace/Stove: | Y |
| Heat Type: | Forced Air |
| Central Air Conditioning: | Central Air |
| Central Vac: | Y |
| Laundry Level: | Syste |
| Ensuite Laundry: | F |
| Elevator Lift: | False |
| Sewers: | Septic |
| Water: | Drilled W |
| Water Supply Types: | Drilled Well |
| Utilities-Cable: | A |
| Utilities-Hydro: | Y |
$
%
Years
This calculator is for demonstration purposes only. Always consult a professional
financial advisor before making personal financial decisions.
| Although the information displayed is believed to be accurate, no warranties or representations are made of any kind. |
| RE/MAX HALLMARK EASTERN REALTY |
|
|

Sumit Chopra
Broker
Dir:
647-964-2184
Bus:
905-230-3100
Fax:
905-230-8577
| Virtual Tour | Book Showing | Email a Friend |
Jump To:
At a Glance:
| Type: | Freehold - Detached |
| Area: | Peterborough |
| Municipality: | Selwyn |
| Neighbourhood: | Selwyn |
| Style: | Bungalow-Raised |
| Approximate Age: | 31-50 |
| Tax: | $3,266 |
| Beds: | 3+1 |
| Baths: | 2 |
| Fireplace: | Y |
| Pool: | Above Gr |
Locatin Map:
Payment Calculator:

