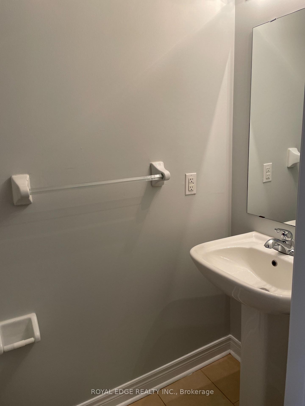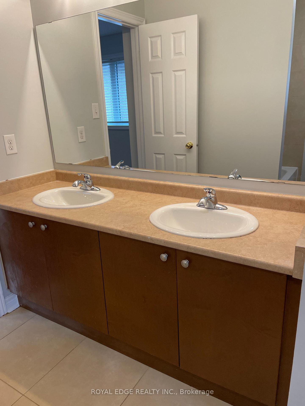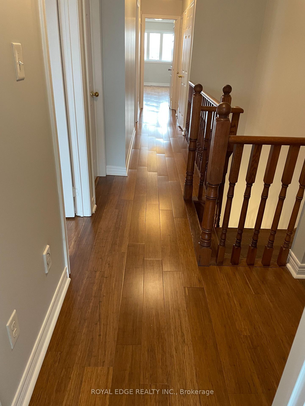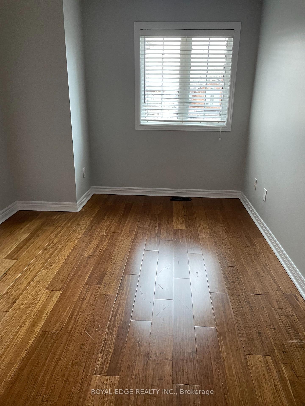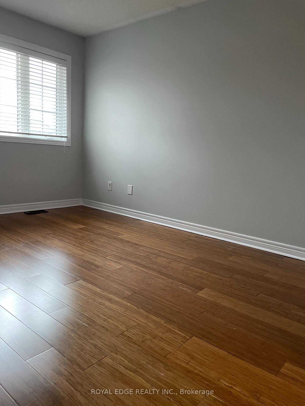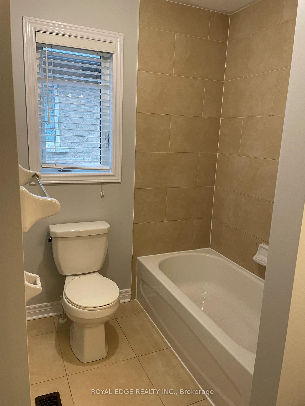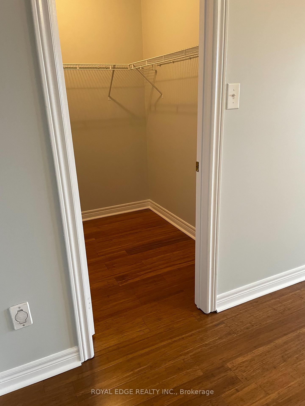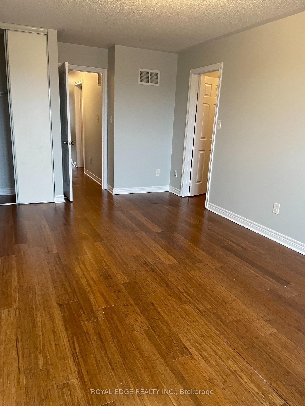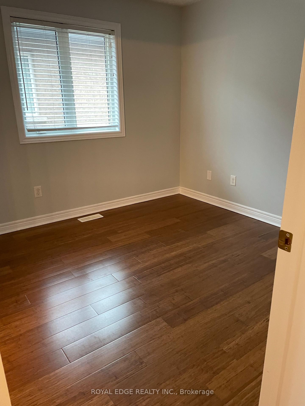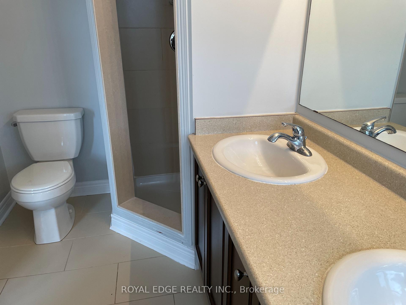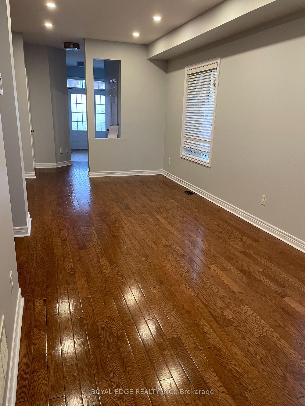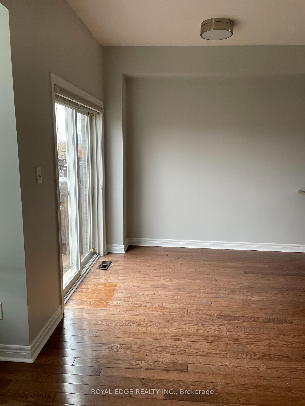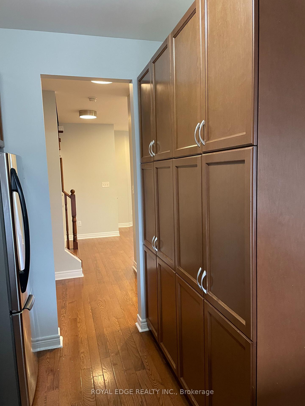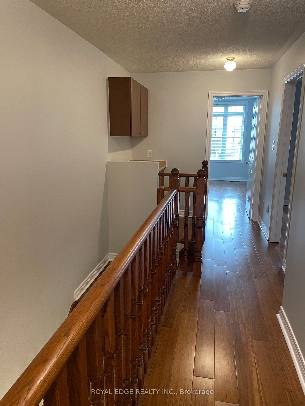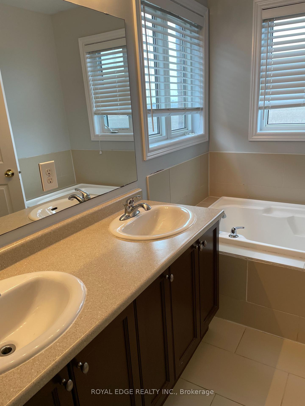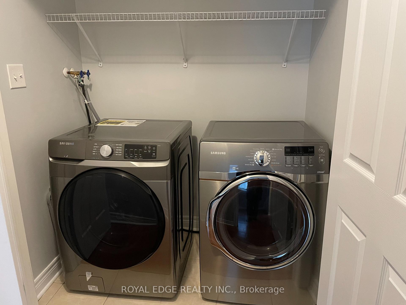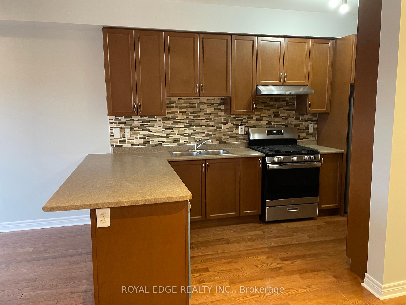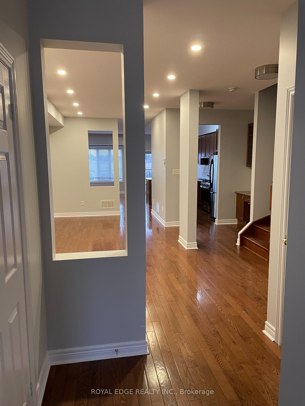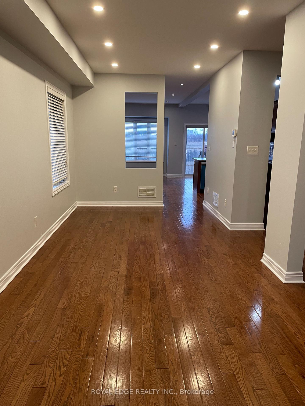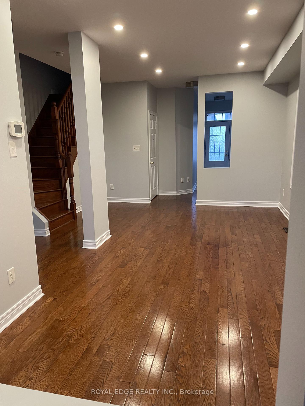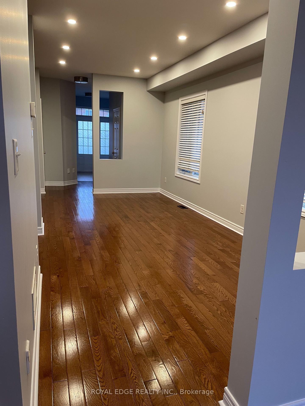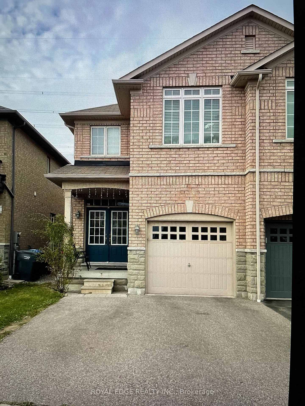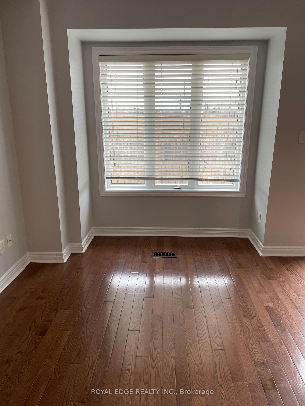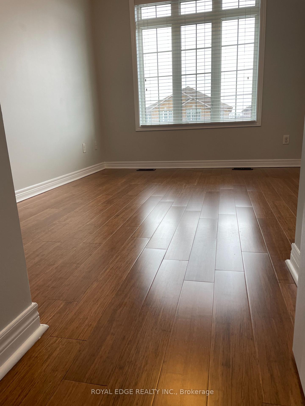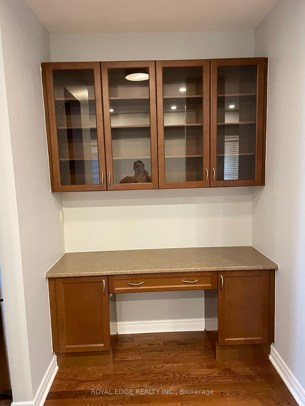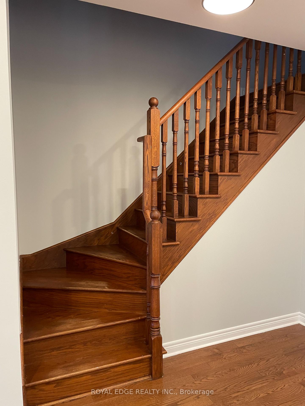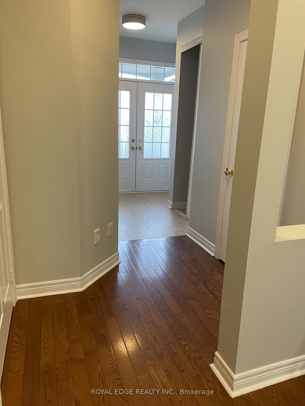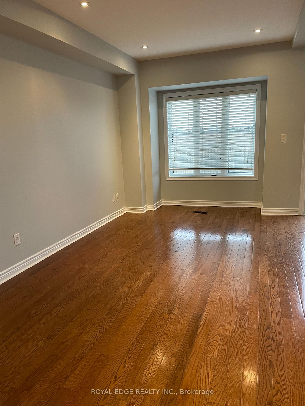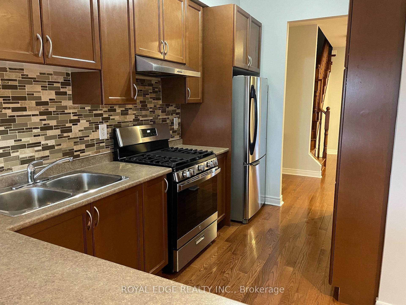$3,499
Available - For Rent
Listing ID: W12149392
7435 Saint Barbara Boul , Mississauga, L5W 0G3, Peel
| A Rare find, Meticulously maintained /4 Bdrm+3 W/R Semi-detached ((Upper Level Only)) Hardwood Flooring & Pot Lights in Living+Dining+Family// Stainless Steel Appliances+Back Splash+W/O to yard/ Large Master Bdrm w/ W/I Closet+ 5 Pcs En-suite// All good Size Bdrms// Close to To School/Grocery//Close To Hwy 401/407, Minutes From Heartland, Square One Area. Family friendly neighbourhood, Double Door Entrance, 9Ft Ceilings, Extended Pantry Cabinets and, 2nd Floor Laundry. Semi Ensuite Jack and Jill bathroom for 3rd and 4th bedroom. Garage and One right side parking spot on the driveway (total 2 parkings) included. 75% Utilities. Available for possession starting from Jul.12th. |
| Price | $3,499 |
| Taxes: | $0.00 |
| Occupancy: | Tenant |
| Address: | 7435 Saint Barbara Boul , Mississauga, L5W 0G3, Peel |
| Directions/Cross Streets: | Derry rd./ McLaughlin |
| Rooms: | 9 |
| Bedrooms: | 4 |
| Bedrooms +: | 0 |
| Family Room: | T |
| Basement: | None, Other |
| Furnished: | Unfu |
| Level/Floor | Room | Length(ft) | Width(ft) | Descriptions | |
| Room 1 | Main | Living Ro | 22.57 | 14.07 | Combined w/Dining, Hardwood Floor, Pot Lights |
| Room 2 | Main | Dining Ro | 22.57 | 14.07 | Combined w/Dining, Hardwood Floor, Pot Lights |
| Room 3 | Main | Family Ro | 20.2 | 10.76 | Open Concept, Hardwood Floor, Pot Lights |
| Room 4 | Main | Kitchen | 14.2 | 7.51 | Stainless Steel Appl, Hardwood Floor |
| Room 5 | Main | Breakfast | 10.82 | 7.51 | Hardwood Floor |
| Room 6 | Second | Primary B | 19.45 | 10.86 | 5 Pc Ensuite, Hardwood Floor, Walk-In Closet(s) |
| Room 7 | Second | Bedroom 2 | 10.76 | 11.38 | Hardwood Floor |
| Room 8 | Second | Bedroom 3 | 13.74 | 10.53 | Semi Ensuite, Hardwood Floor |
| Room 9 | Second | Bedroom 4 | 13.74 | 10.76 | Semi Ensuite, Hardwood Floor |
| Washroom Type | No. of Pieces | Level |
| Washroom Type 1 | 5 | Second |
| Washroom Type 2 | 4 | Second |
| Washroom Type 3 | 2 | Ground |
| Washroom Type 4 | 0 | |
| Washroom Type 5 | 0 |
| Total Area: | 0.00 |
| Approximatly Age: | 6-15 |
| Property Type: | Semi-Detached |
| Style: | 2-Storey |
| Exterior: | Brick, Stone |
| Garage Type: | Attached |
| (Parking/)Drive: | Available |
| Drive Parking Spaces: | 1 |
| Park #1 | |
| Parking Type: | Available |
| Park #2 | |
| Parking Type: | Available |
| Pool: | None |
| Laundry Access: | Ensuite |
| Approximatly Age: | 6-15 |
| Approximatly Square Footage: | 2000-2500 |
| Property Features: | Fenced Yard, Park |
| CAC Included: | N |
| Water Included: | N |
| Cabel TV Included: | N |
| Common Elements Included: | N |
| Heat Included: | N |
| Parking Included: | Y |
| Condo Tax Included: | N |
| Building Insurance Included: | N |
| Fireplace/Stove: | N |
| Heat Type: | Forced Air |
| Central Air Conditioning: | Central Air |
| Central Vac: | N |
| Laundry Level: | Syste |
| Ensuite Laundry: | F |
| Elevator Lift: | False |
| Sewers: | Sewer |
| Although the information displayed is believed to be accurate, no warranties or representations are made of any kind. |
| ROYAL EDGE REALTY INC. |
|
|

Sumit Chopra
Broker
Dir:
647-964-2184
Bus:
905-230-3100
Fax:
905-230-8577
| Book Showing | Email a Friend |
Jump To:
At a Glance:
| Type: | Freehold - Semi-Detached |
| Area: | Peel |
| Municipality: | Mississauga |
| Neighbourhood: | Meadowvale |
| Style: | 2-Storey |
| Approximate Age: | 6-15 |
| Beds: | 4 |
| Baths: | 3 |
| Fireplace: | N |
| Pool: | None |
Locatin Map:

