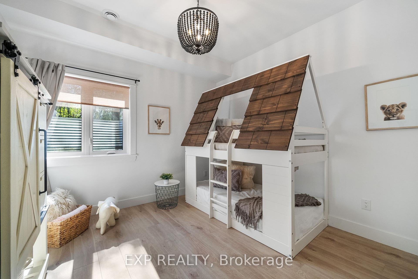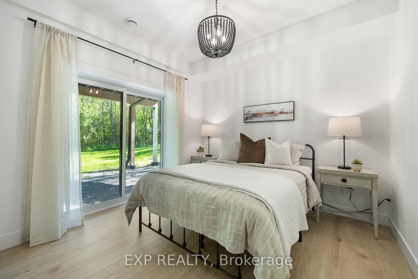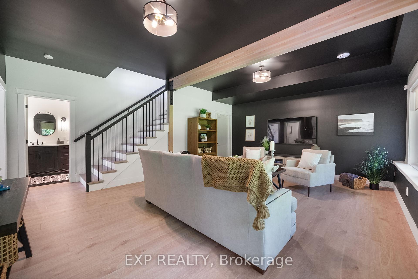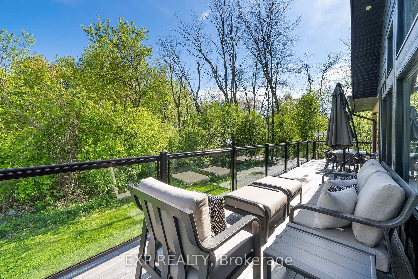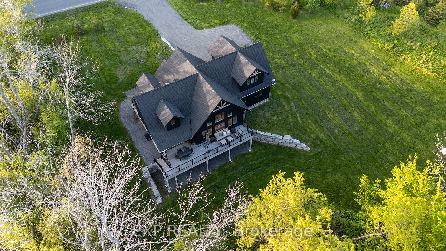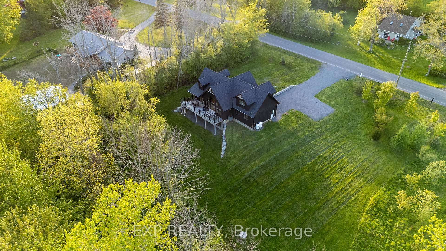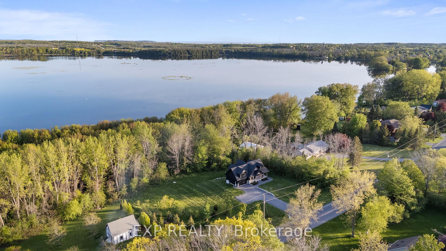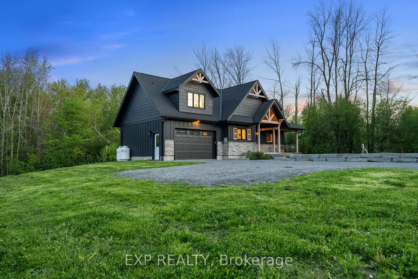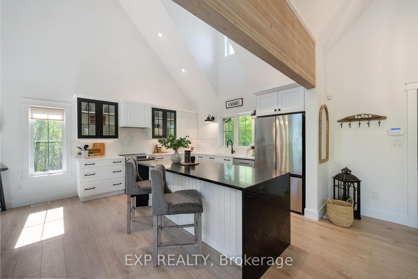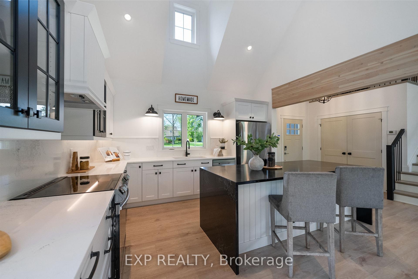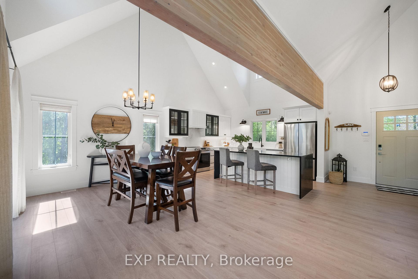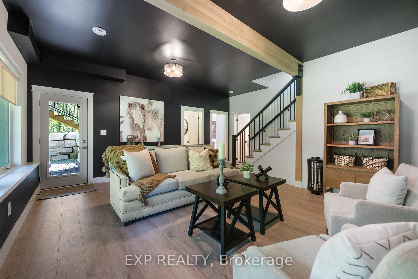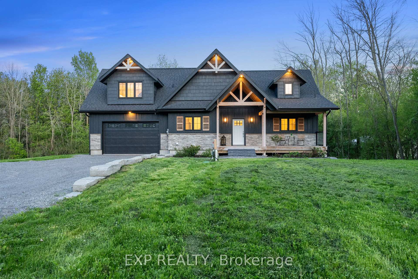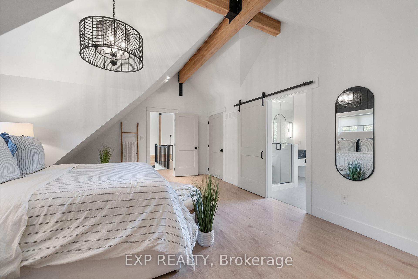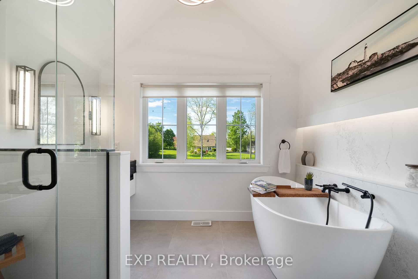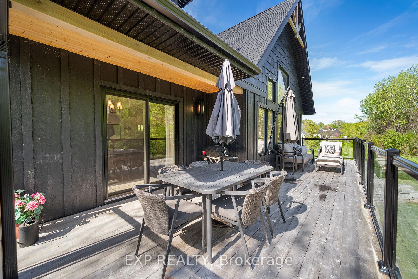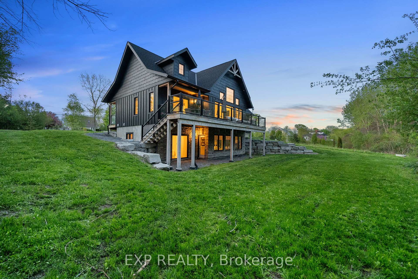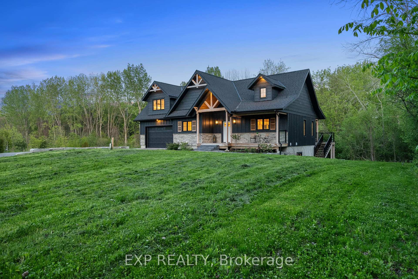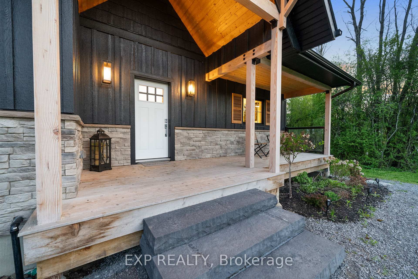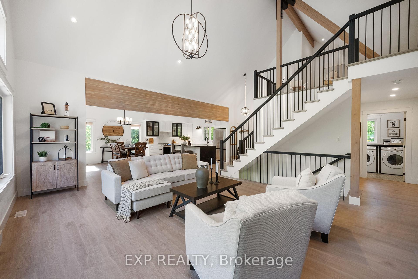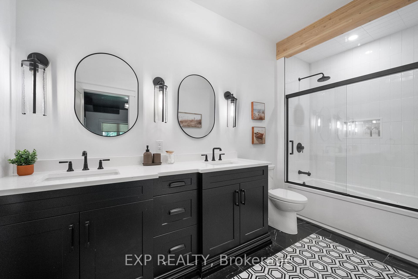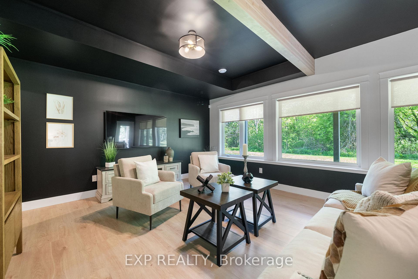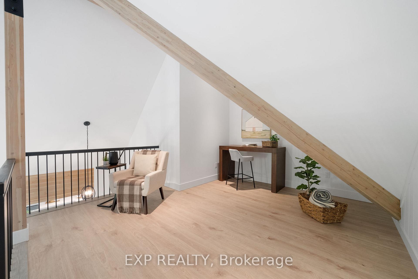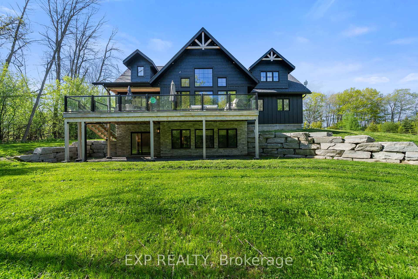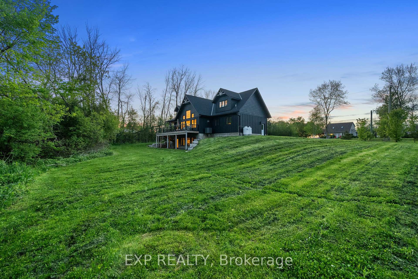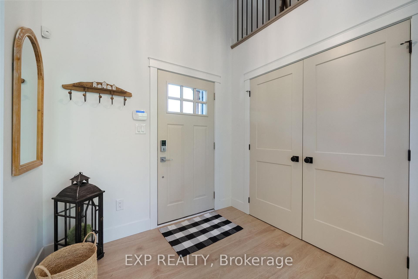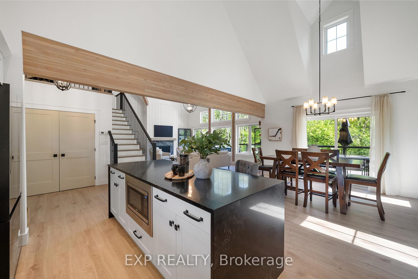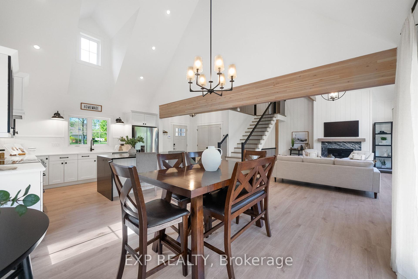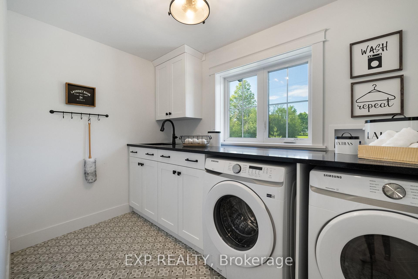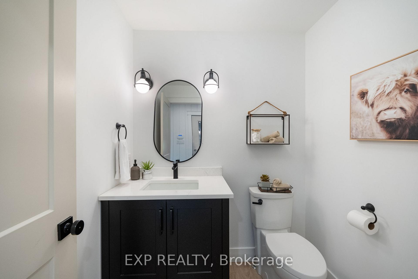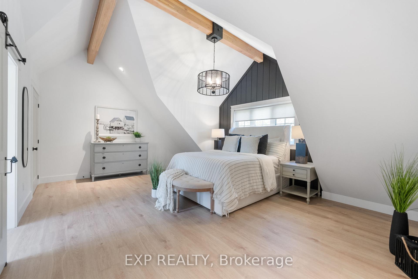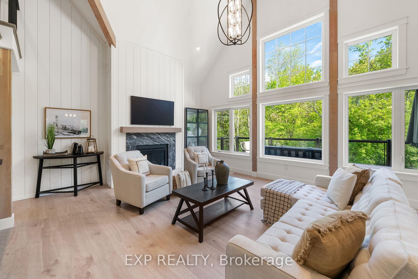$1,375,000
Available - For Sale
Listing ID: X12165358
1499 Lakeside Driv , Prince Edward County, K0K 1T0, Prince Edward Co
| Step inside a dream at 1499 Lakeside Drive, an exquisite Princess Margaret Lottery Home nestled on the shores of beautiful Consecon Lake in Prince Edward County. This breathtaking lakefront property offers the perfect blend of luxury, comfort, and natural beauty.Featuring three bedrooms and three bathrooms, the home boasts a private upper-level primary suite complete with a spacious open loft landing that overlooks the light-filled main floor. The open-concept layout is enhanced by soaring vaulted ceilings and large windows that flood the space with natural light, creating an airy, inviting atmosphere. The main floor also includes a convenient laundry room, while the fully finished walkout basement adds valuable living space and direct access to the outdoors. Every detail has been carefully considered, with new high-end fixtures and finishes throughout.Whether you're looking for a full-time residence, a weekend getaway, or a standout investment in one of Ontarios most sought-after destinations, this stunning property offers a rare opportunity to own a slice of waterfront paradise. |
| Price | $1,375,000 |
| Taxes: | $6277.63 |
| Assessment Year: | 2024 |
| Occupancy: | Owner |
| Address: | 1499 Lakeside Driv , Prince Edward County, K0K 1T0, Prince Edward Co |
| Acreage: | 2-4.99 |
| Directions/Cross Streets: | From Cty Rd. 29, head north until you reach Lakeside Dr. Follow Lakeside Dr. until you reach the pro |
| Rooms: | 13 |
| Rooms +: | 0 |
| Bedrooms: | 3 |
| Bedrooms +: | 0 |
| Family Room: | T |
| Basement: | Finished wit |
| Level/Floor | Room | Length(ft) | Width(ft) | Descriptions | |
| Room 1 | Main | Kitchen | 13.58 | 11.25 | |
| Room 2 | Main | Dining Ro | 13.58 | 11.84 | |
| Room 3 | Main | Living Ro | 20.99 | 15.74 | |
| Room 4 | Main | Bathroom | 5.74 | 6.66 | 2 Pc Bath |
| Room 5 | Main | Laundry | 10.5 | 6.59 | |
| Room 6 | Second | Primary B | 19.25 | 14.4 | |
| Room 7 | Second | Bathroom | 9.32 | 7.9 | 5 Pc Ensuite |
| Room 8 | Second | Loft | 12.33 | 13.58 | |
| Room 9 | Lower | Recreatio | 20.99 | 18.83 | |
| Room 10 | Lower | Bedroom 2 | 13.25 | 11.09 | |
| Room 11 | Lower | Bedroom 3 | 13.25 | 11.09 | |
| Room 12 | Lower | Bathroom | 12.92 | 6.76 | |
| Room 13 | Lower | Utility R | 11.84 | 16.56 |
| Washroom Type | No. of Pieces | Level |
| Washroom Type 1 | 2 | Main |
| Washroom Type 2 | 5 | Second |
| Washroom Type 3 | 5 | Lower |
| Washroom Type 4 | 0 | |
| Washroom Type 5 | 0 |
| Total Area: | 0.00 |
| Approximatly Age: | 0-5 |
| Property Type: | Detached |
| Style: | Bungaloft |
| Exterior: | Board & Batten , Stone |
| Garage Type: | Attached |
| (Parking/)Drive: | Private |
| Drive Parking Spaces: | 8 |
| Park #1 | |
| Parking Type: | Private |
| Park #2 | |
| Parking Type: | Private |
| Pool: | None |
| Approximatly Age: | 0-5 |
| Approximatly Square Footage: | 2500-3000 |
| Property Features: | Lake/Pond, Wooded/Treed |
| CAC Included: | N |
| Water Included: | N |
| Cabel TV Included: | N |
| Common Elements Included: | N |
| Heat Included: | N |
| Parking Included: | N |
| Condo Tax Included: | N |
| Building Insurance Included: | N |
| Fireplace/Stove: | Y |
| Heat Type: | Forced Air |
| Central Air Conditioning: | Central Air |
| Central Vac: | N |
| Laundry Level: | Syste |
| Ensuite Laundry: | F |
| Elevator Lift: | False |
| Sewers: | Septic |
| Utilities-Cable: | N |
| Utilities-Hydro: | Y |
$
%
Years
This calculator is for demonstration purposes only. Always consult a professional
financial advisor before making personal financial decisions.
| Although the information displayed is believed to be accurate, no warranties or representations are made of any kind. |
| EXP REALTY |
|
|

Sumit Chopra
Broker
Dir:
647-964-2184
Bus:
905-230-3100
Fax:
905-230-8577
| Virtual Tour | Book Showing | Email a Friend |
Jump To:
At a Glance:
| Type: | Freehold - Detached |
| Area: | Prince Edward County |
| Municipality: | Prince Edward County |
| Neighbourhood: | Ameliasburg Ward |
| Style: | Bungaloft |
| Approximate Age: | 0-5 |
| Tax: | $6,277.63 |
| Beds: | 3 |
| Baths: | 3 |
| Fireplace: | Y |
| Pool: | None |
Locatin Map:
Payment Calculator:

