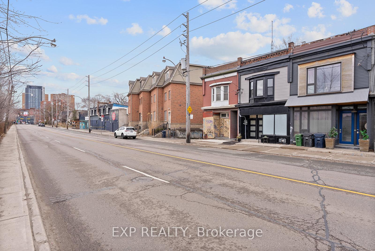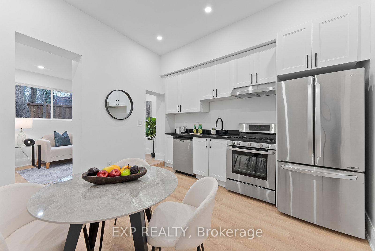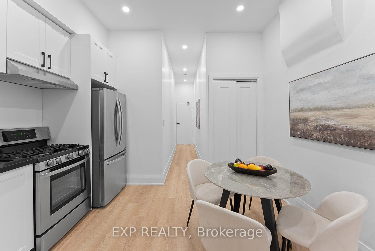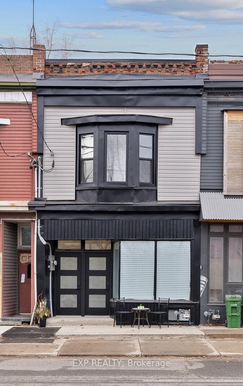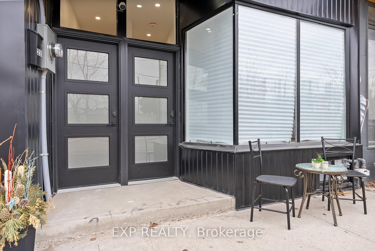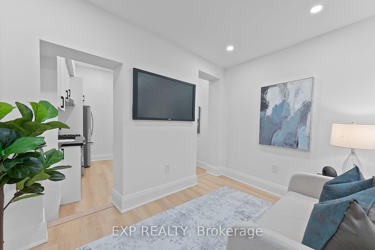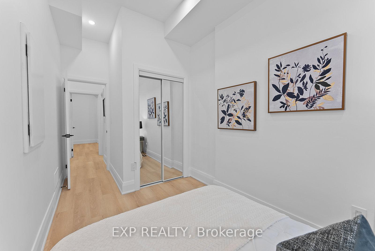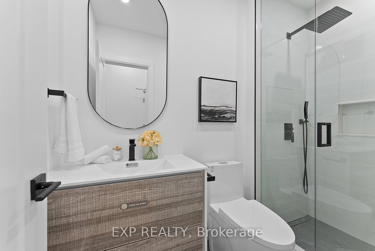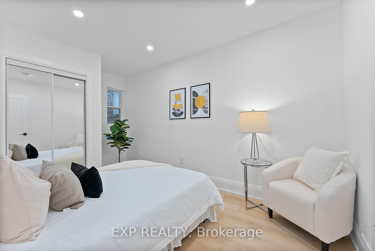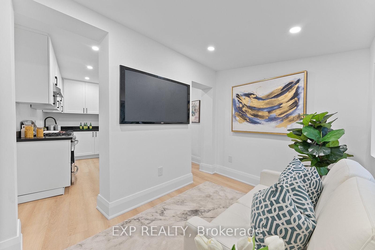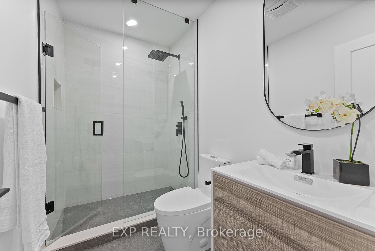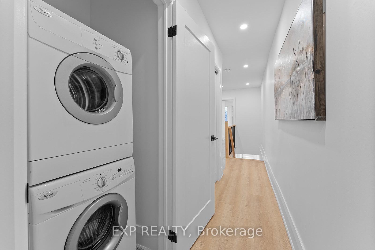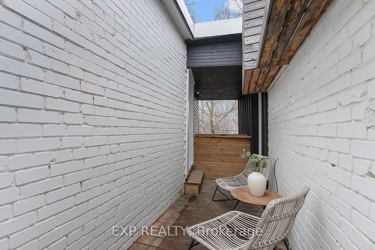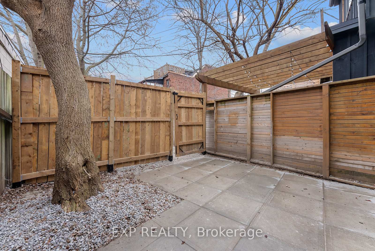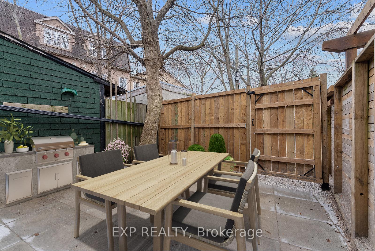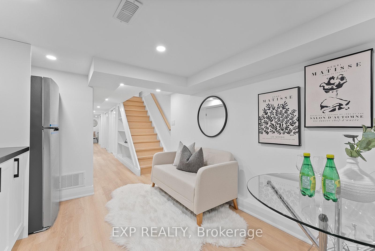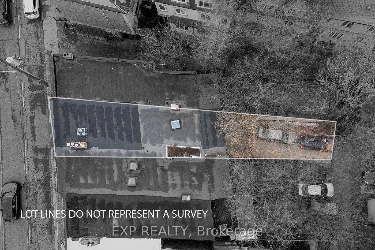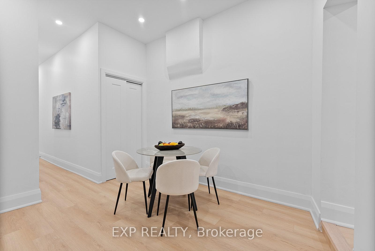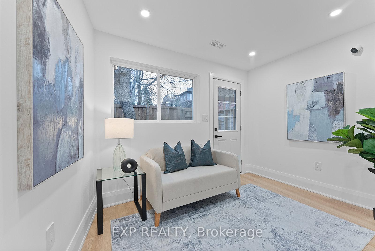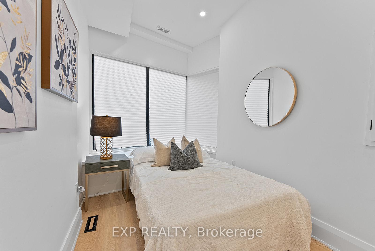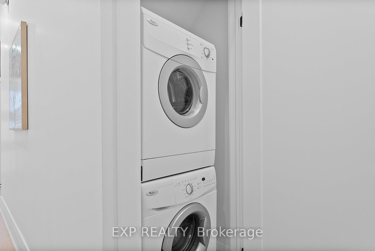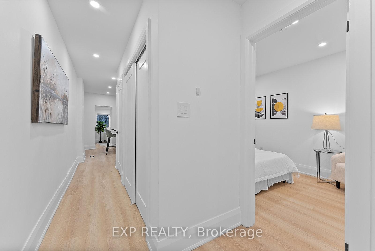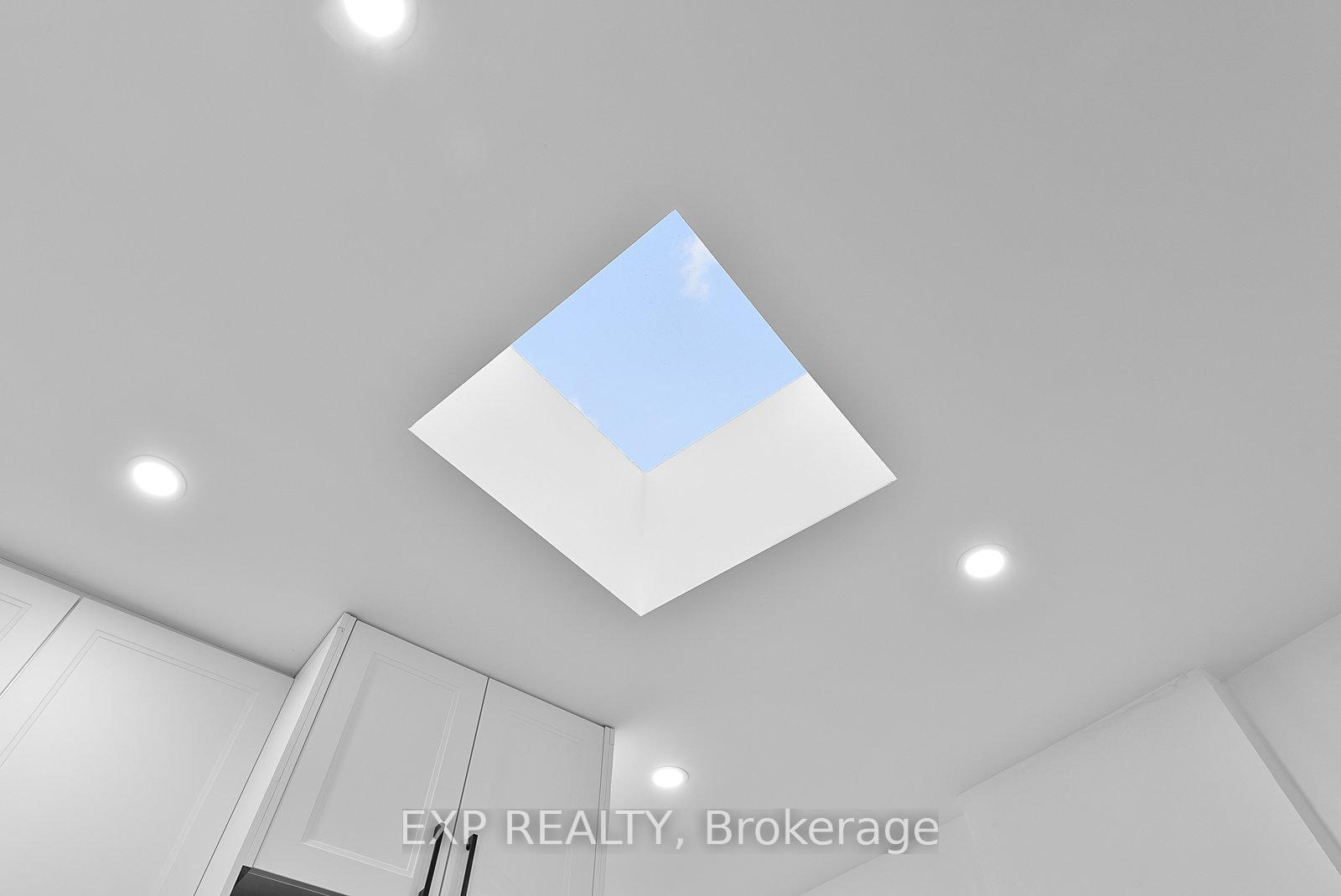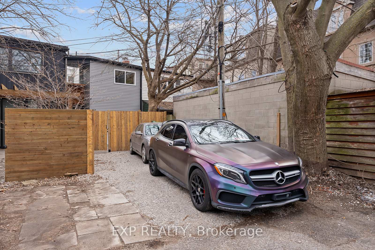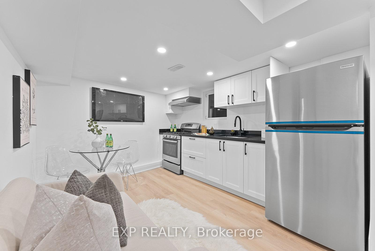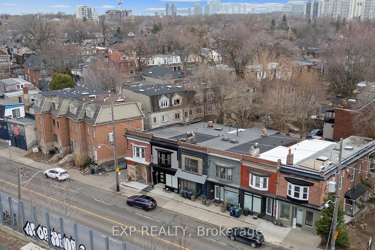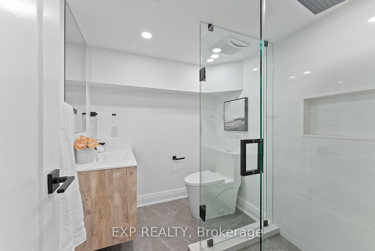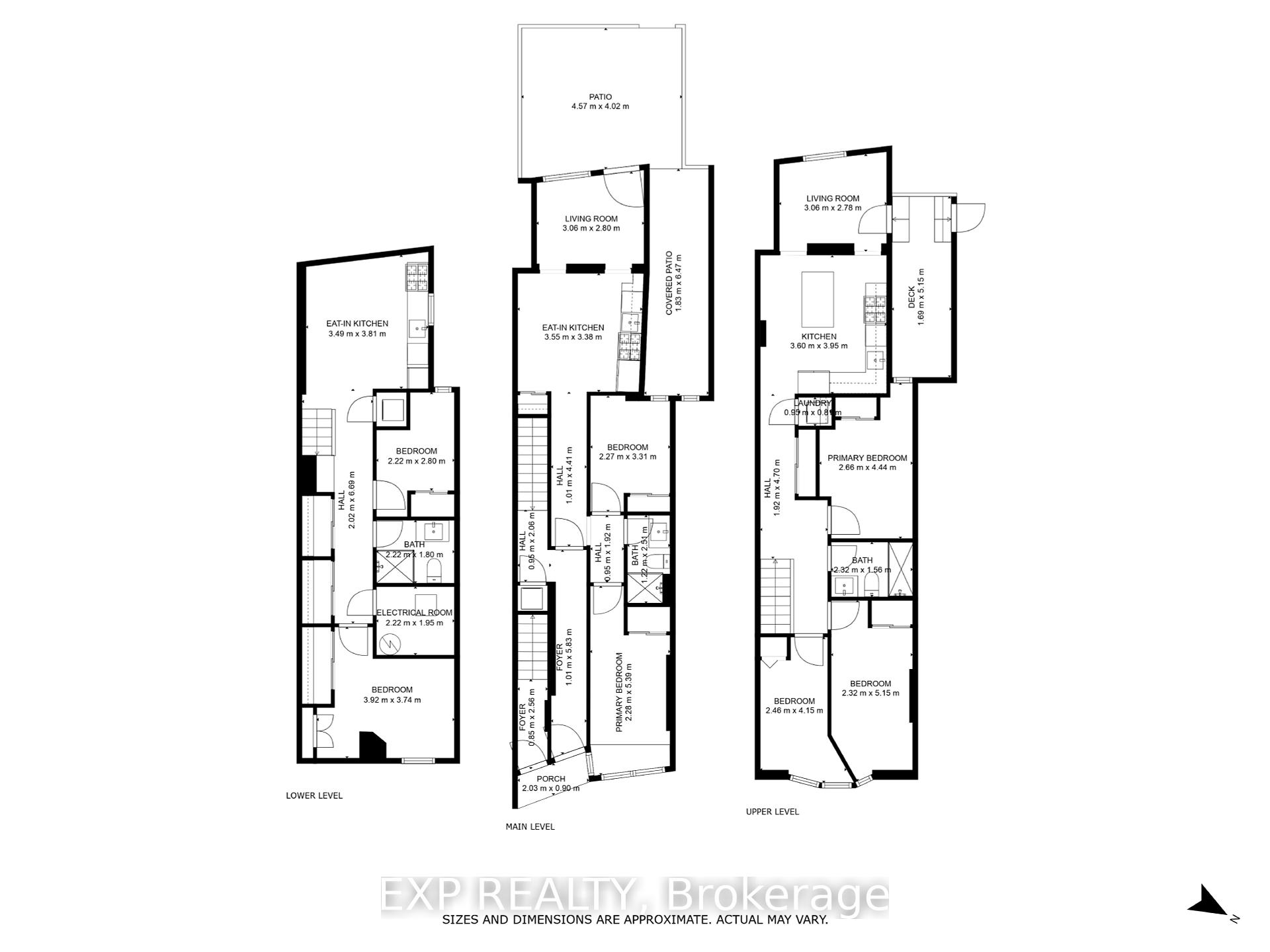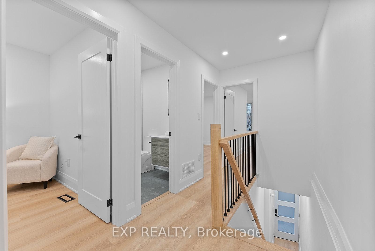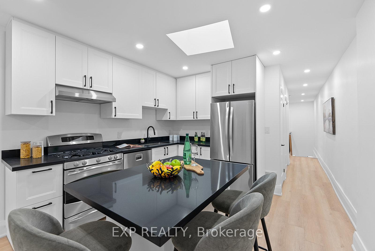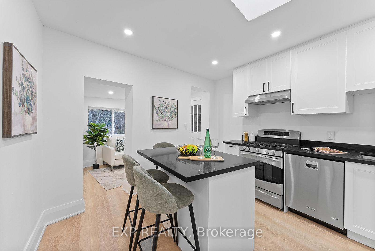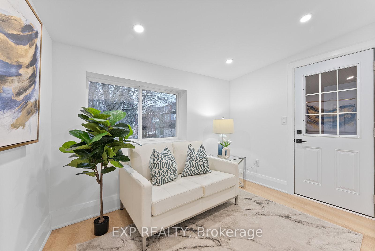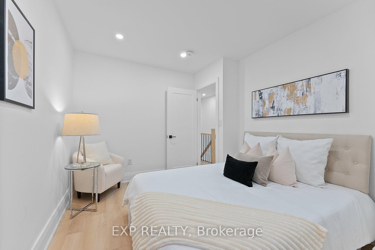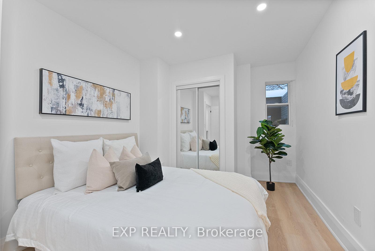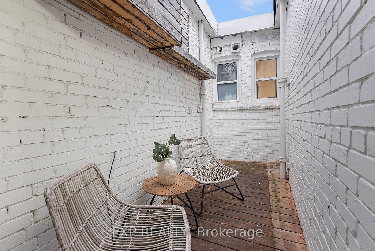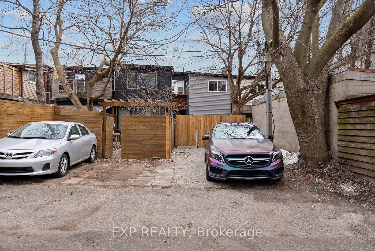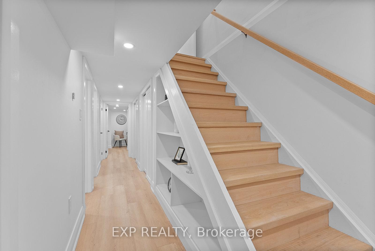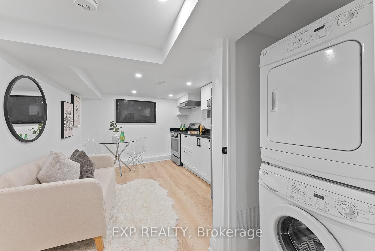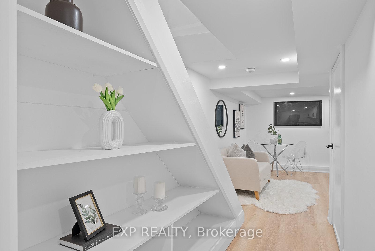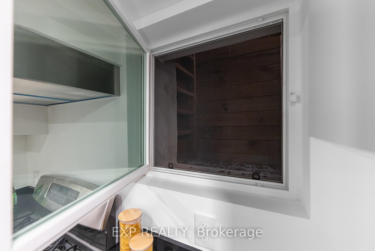$1,468,000
Available - For Sale
Listing ID: W12165369
2555 Dundas Stre West , Toronto, M6P 1X6, Toronto
| Triple the Opportunity: Live in One, Rent out Two. Turnkey Triplex in Prime Toronto! 2555 & 2555A Dundas St W. Step into Toronto real estate the bold way with this fully VACANT triplex allowing you to hand select new tenants and immediately capitalize on current market rents! Live in one stylish unit while the other two generate passive income. Projected monthly rents: $8,400. Over 5.5% cap rate potential! 3 fully renovated suites (Lower: 2BDRM, Ground: 2BDRM & Upper: 3 BDRM) Low property expenses with significant mechanical upgrades throughout including replaced wiring, 200 AMP upgrade, HVAC replaced (Furnace & A/C 2024), roof, all new windows, new siding front & rear & complete interior waterproofing w sump-pump; all 3 units have separate entrances & ensuite laundry, 3 new kitchens, 3 new washrooms & 2 parking spaces at rear. Each unit features separate breaker panels & monitored w wireless Emporia energy sensors allowing for separate hydro billing. Short Walk to Subway at Bloor/Dundas, the UP express/Bloor GO station. Nearby Great Schools/Steps to All Amenities/Great Community; Hip Cafes, Restaurants, Nature & Shopping at The Junction, Roncesvalles Village & High Park. 99 Bike score, 94 Transit Score, 93 Walk Score. Seller offers no representations or warranties related to the legal or retrofit status of units. Pre-listing inspection report available upon request. |
| Price | $1,468,000 |
| Taxes: | $4227.00 |
| Occupancy: | Vacant |
| Address: | 2555 Dundas Stre West , Toronto, M6P 1X6, Toronto |
| Directions/Cross Streets: | Dundas St W / Bloor St. |
| Rooms: | 12 |
| Rooms +: | 5 |
| Bedrooms: | 5 |
| Bedrooms +: | 2 |
| Family Room: | F |
| Basement: | Apartment, Full |
| Level/Floor | Room | Length(ft) | Width(ft) | Descriptions | |
| Room 1 | Lower | Kitchen | 11.45 | 12.5 | |
| Room 2 | Lower | Living Ro | 11.45 | 12.5 | |
| Room 3 | Lower | Bedroom | 7.28 | 9.18 | |
| Room 4 | Lower | Bedroom | 7.28 | 5.9 | |
| Room 5 | Lower | Bathroom | 12.86 | 12.27 | |
| Room 6 | Main | Living Ro | 12.99 | 9.18 | |
| Room 7 | Main | Kitchen | 11.64 | 11.09 | |
| Room 8 | Main | Primary B | 7.48 | 17.68 | |
| Room 9 | Main | Bedroom | 7.45 | 10.86 | |
| Room 10 | Main | Bathroom | 4 | 8.23 | |
| Room 11 | Upper | Living Ro | 10.04 | 9.12 | |
| Room 12 | Upper | Kitchen | 11.81 | 12.96 | |
| Room 13 | Second | Primary B | 8.72 | 14.56 | |
| Room 14 | Upper | Bedroom 2 | 7.61 | 16.89 | |
| Room 15 | Upper | Bedroom 3 | 8.07 | 13.61 |
| Washroom Type | No. of Pieces | Level |
| Washroom Type 1 | 3 | Lower |
| Washroom Type 2 | 3 | Main |
| Washroom Type 3 | 3 | Upper |
| Washroom Type 4 | 0 | |
| Washroom Type 5 | 0 |
| Total Area: | 0.00 |
| Property Type: | Triplex |
| Style: | 2-Storey |
| Exterior: | Brick, Aluminum Siding |
| Garage Type: | None |
| Drive Parking Spaces: | 2 |
| Pool: | None |
| Approximatly Square Footage: | 1500-2000 |
| CAC Included: | N |
| Water Included: | N |
| Cabel TV Included: | N |
| Common Elements Included: | N |
| Heat Included: | N |
| Parking Included: | N |
| Condo Tax Included: | N |
| Building Insurance Included: | N |
| Fireplace/Stove: | N |
| Heat Type: | Forced Air |
| Central Air Conditioning: | Central Air |
| Central Vac: | N |
| Laundry Level: | Syste |
| Ensuite Laundry: | F |
| Sewers: | Sewer |
$
%
Years
This calculator is for demonstration purposes only. Always consult a professional
financial advisor before making personal financial decisions.
| Although the information displayed is believed to be accurate, no warranties or representations are made of any kind. |
| EXP REALTY |
|
|

Sumit Chopra
Broker
Dir:
647-964-2184
Bus:
905-230-3100
Fax:
905-230-8577
| Virtual Tour | Book Showing | Email a Friend |
Jump To:
At a Glance:
| Type: | Freehold - Triplex |
| Area: | Toronto |
| Municipality: | Toronto W02 |
| Neighbourhood: | High Park North |
| Style: | 2-Storey |
| Tax: | $4,227 |
| Beds: | 5+2 |
| Baths: | 3 |
| Fireplace: | N |
| Pool: | None |
Locatin Map:
Payment Calculator:

