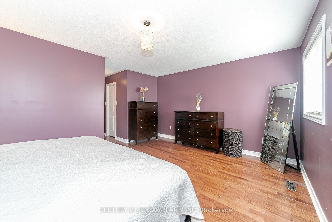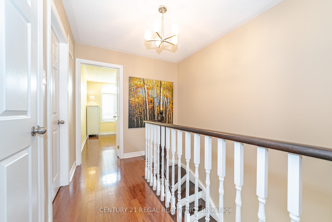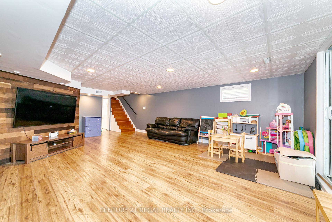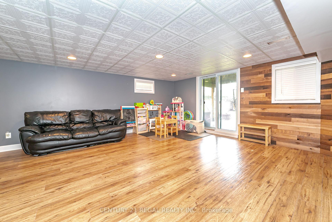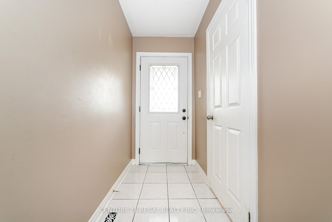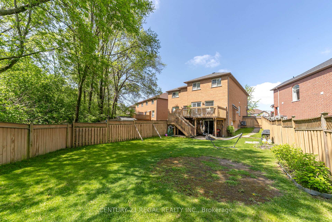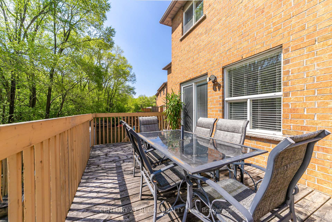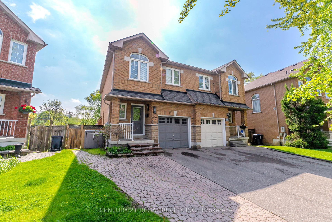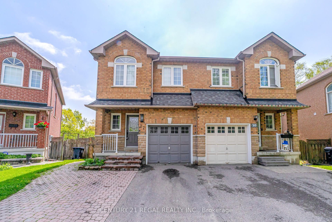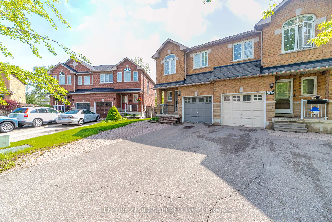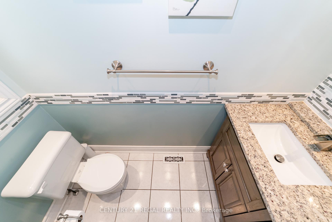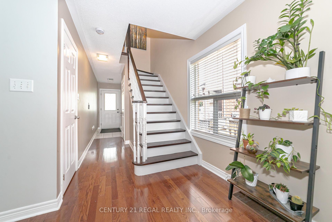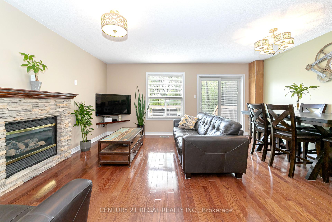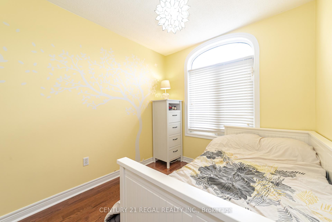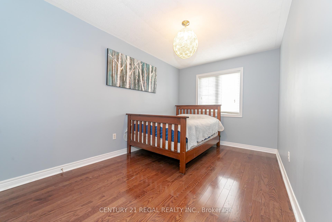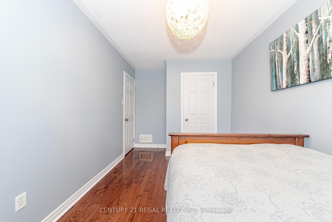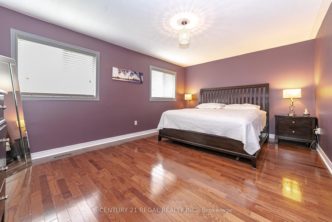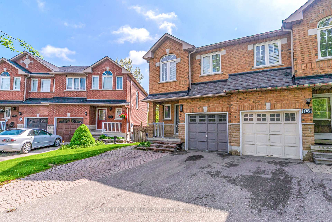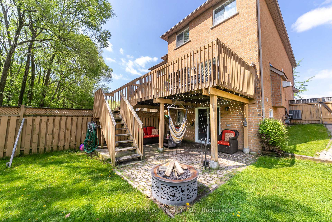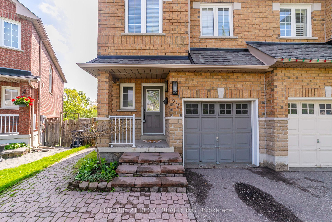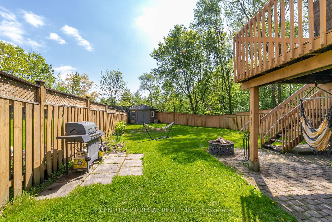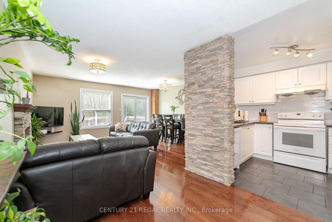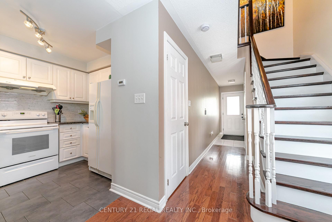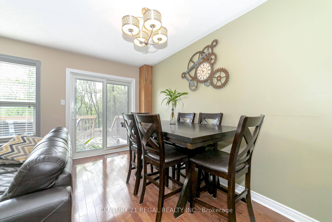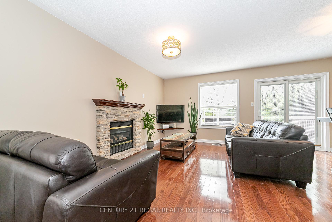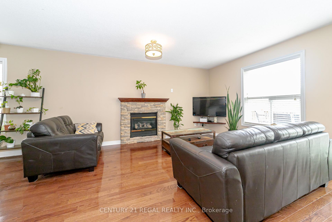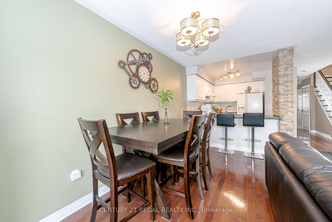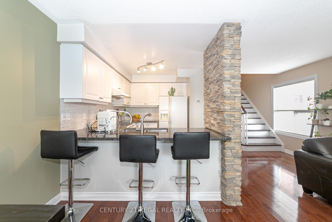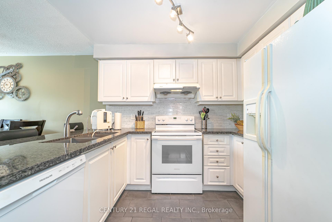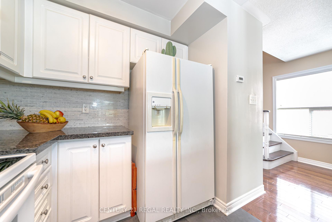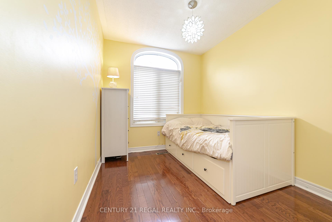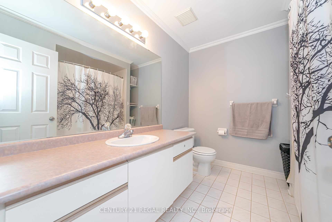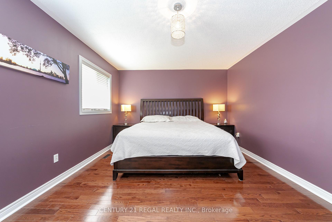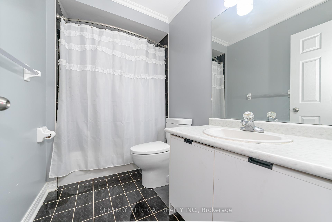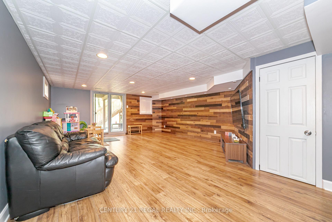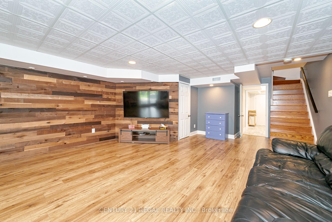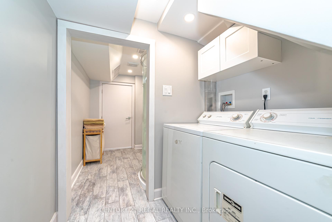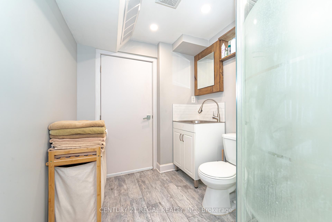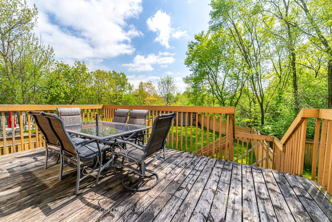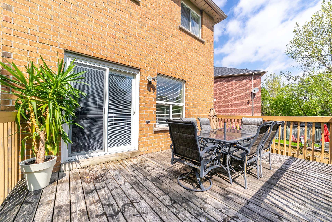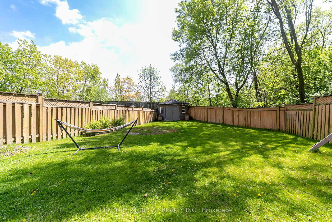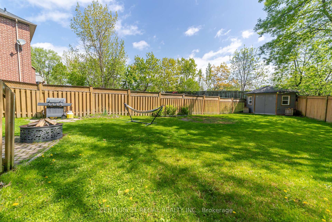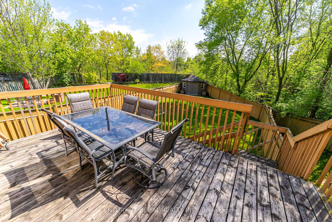$899,999
Available - For Sale
Listing ID: W12161376
27 Katrina Cour , Toronto, M6L 3G3, Toronto
| Welcome to 27 Katrina Court-A Beautifully Maintained Family Home in a Prime Location! Discover the perfect blend of comfort, space, and convenience in this bright and spacious 3-bedroom, 4-bathroom semi-detached home nestles on a quiet family-friendly court. Built with solid brick construction and thoughtfully designed over two storeys, this home offers exceptional value for families and investors alike. Step inside to an open-concept living and dining area featuring a cozy fireplace-ideal for both entertaining and relaxing. The modern kitchen boasts ample space, clean finishes and a seamless flow to the large wooden deck that overlooks a deep, fenced backyard backing onto a serene ravine. Perfect for outdoor gatherings or quiet evenings surrounded by nature. The generous primary suite features a walk-in closet and a 4-piece ensuite for your own private retreat. A finished basement extends your living space with a large recreation room, sliding doors to the backyard, pot lights, a separate laundry area and a convenient 3-piece bathroom. A/C and furnace replaced in 2021. Roof less than 10 years old. Located in a highly walkable neighbourhood close to top-rated schools, parks, public transit (TTC), shopping and major highways (401 & 400), this home offers he best of city living in a peaceful suburban setting. Don't miss this opportunity to own a meticulously cared-for home in one of the area's most desirable communities. |
| Price | $899,999 |
| Taxes: | $4127.22 |
| Occupancy: | Owner |
| Address: | 27 Katrina Cour , Toronto, M6L 3G3, Toronto |
| Directions/Cross Streets: | Lawrence Ave/Jane Street |
| Rooms: | 6 |
| Rooms +: | 1 |
| Bedrooms: | 3 |
| Bedrooms +: | 0 |
| Family Room: | F |
| Basement: | Finished |
| Level/Floor | Room | Length(ft) | Width(ft) | Descriptions | |
| Room 1 | Main | Living Ro | 20.63 | 16.92 | Hardwood Floor, Gas Fireplace, Window |
| Room 2 | Main | Dining Ro | 20.63 | 16.92 | Hardwood Floor, Sliding Doors, W/O To Deck |
| Room 3 | Main | Kitchen | 9.48 | 8.27 | Tile Floor, Ceramic Backsplash, Double Sink |
| Room 4 | Second | Primary B | 19.61 | 16.89 | 4 Pc Ensuite, Walk-In Closet(s), Window |
| Room 5 | Second | Bedroom 2 | 15.51 | 8.86 | Hardwood Floor, Window, Closet |
| Room 6 | Second | Bedroom 3 | 11.41 | 8.04 | Hardwood Floor, Window, Closet |
| Room 7 | Basement | Recreatio | 16.92 | 23.91 | Hardwood Floor, Sliding Doors, W/O To Yard |
| Washroom Type | No. of Pieces | Level |
| Washroom Type 1 | 4 | Second |
| Washroom Type 2 | 4 | Second |
| Washroom Type 3 | 2 | Main |
| Washroom Type 4 | 3 | Basement |
| Washroom Type 5 | 0 |
| Total Area: | 0.00 |
| Property Type: | Semi-Detached |
| Style: | 2-Storey |
| Exterior: | Brick |
| Garage Type: | Built-In |
| (Parking/)Drive: | Private |
| Drive Parking Spaces: | 3 |
| Park #1 | |
| Parking Type: | Private |
| Park #2 | |
| Parking Type: | Private |
| Pool: | None |
| Approximatly Square Footage: | 1100-1500 |
| Property Features: | Ravine |
| CAC Included: | N |
| Water Included: | N |
| Cabel TV Included: | N |
| Common Elements Included: | N |
| Heat Included: | N |
| Parking Included: | N |
| Condo Tax Included: | N |
| Building Insurance Included: | N |
| Fireplace/Stove: | Y |
| Heat Type: | Forced Air |
| Central Air Conditioning: | Central Air |
| Central Vac: | N |
| Laundry Level: | Syste |
| Ensuite Laundry: | F |
| Sewers: | Sewer |
$
%
Years
This calculator is for demonstration purposes only. Always consult a professional
financial advisor before making personal financial decisions.
| Although the information displayed is believed to be accurate, no warranties or representations are made of any kind. |
| CENTURY 21 REGAL REALTY INC. |
|
|

Sumit Chopra
Broker
Dir:
647-964-2184
Bus:
905-230-3100
Fax:
905-230-8577
| Virtual Tour | Book Showing | Email a Friend |
Jump To:
At a Glance:
| Type: | Freehold - Semi-Detached |
| Area: | Toronto |
| Municipality: | Toronto W04 |
| Neighbourhood: | Rustic |
| Style: | 2-Storey |
| Tax: | $4,127.22 |
| Beds: | 3 |
| Baths: | 4 |
| Fireplace: | Y |
| Pool: | None |
Locatin Map:
Payment Calculator:

