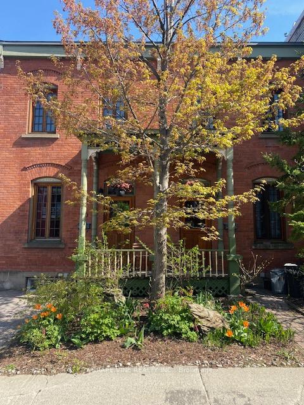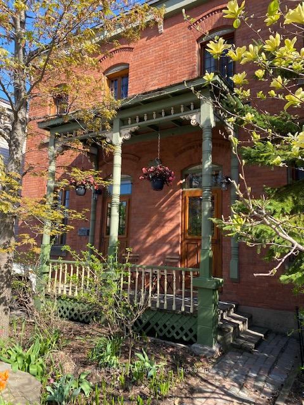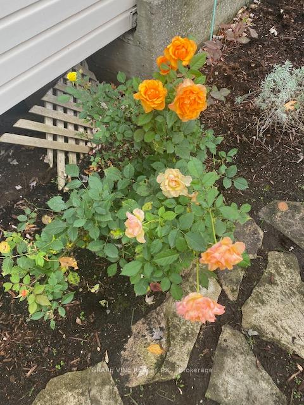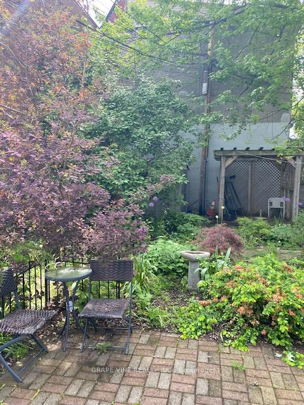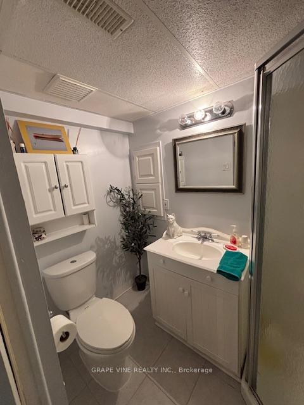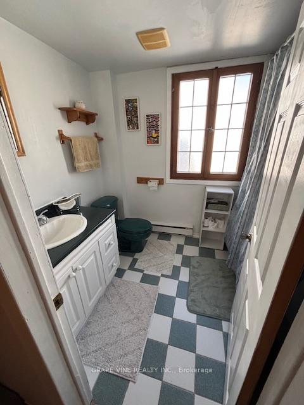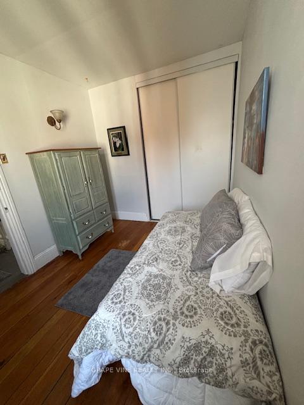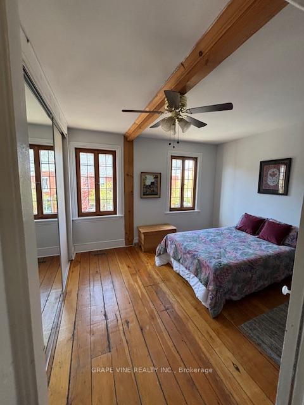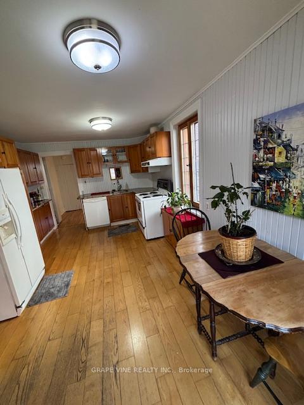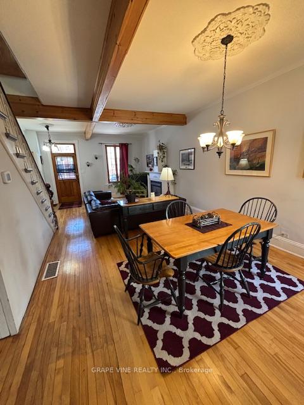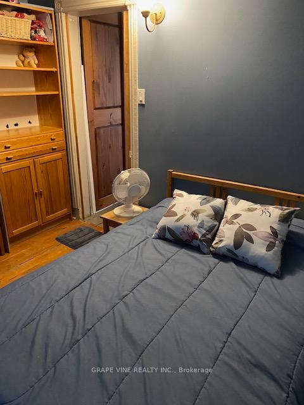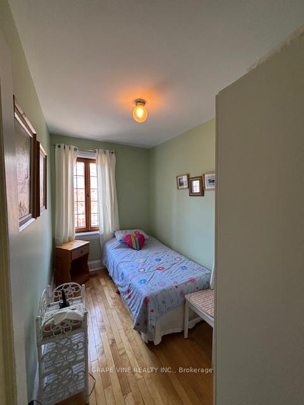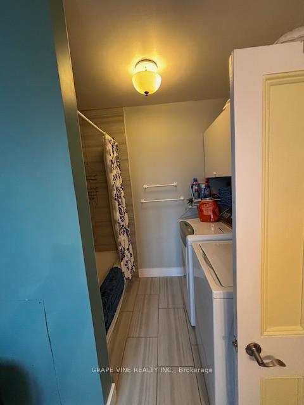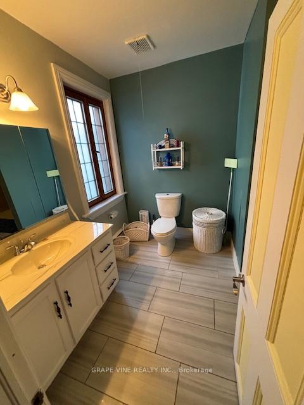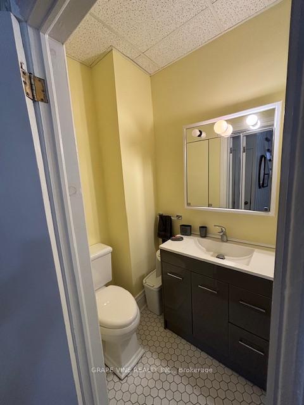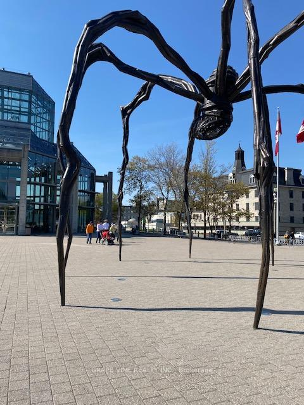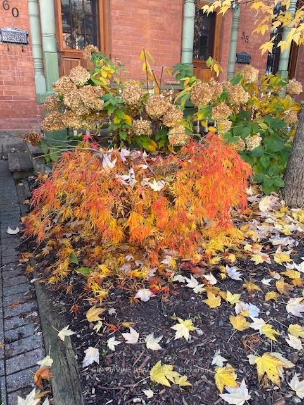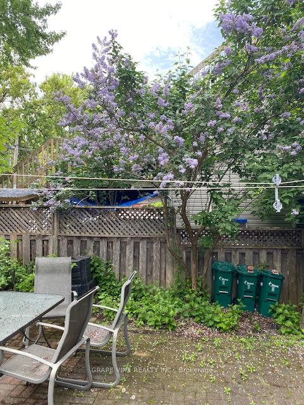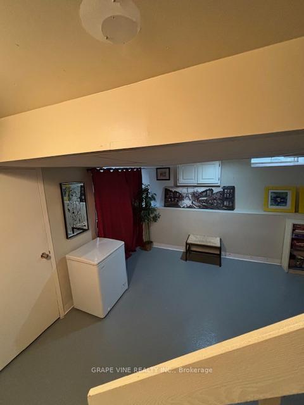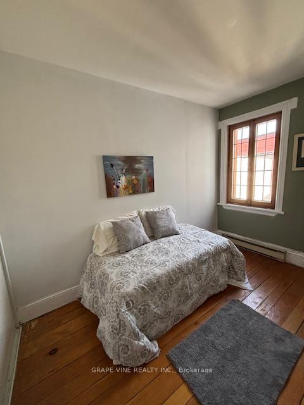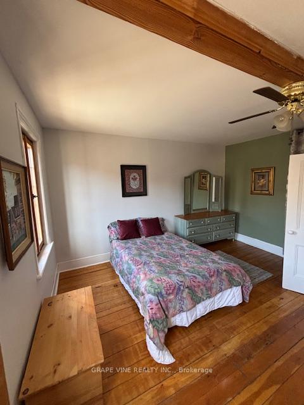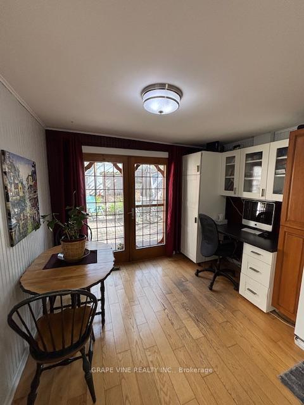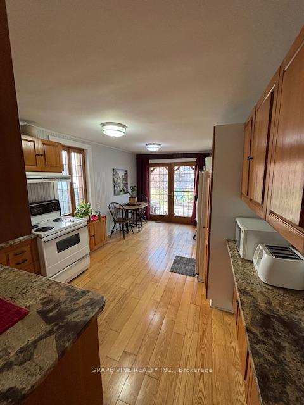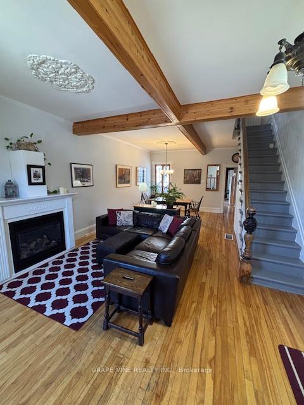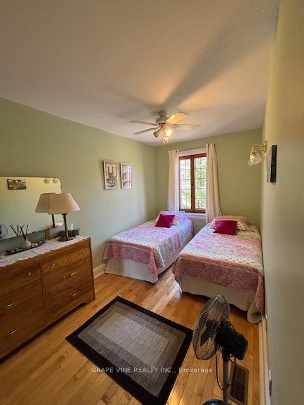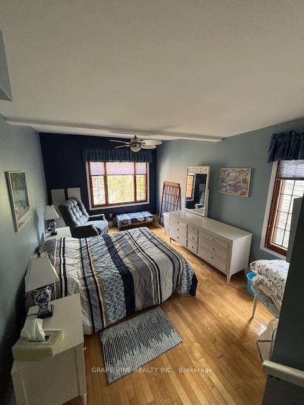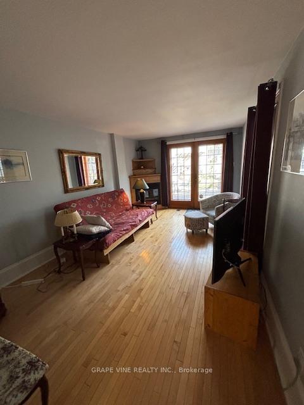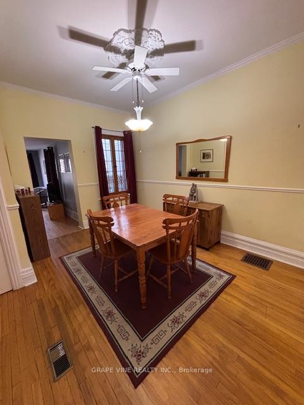$1,798,000
Available - For Sale
Listing ID: X12156587
58-60 St Andrew Stre , Lower Town - Sandy Hill, K1N 5E9, Ottawa
| A lovingly restored Victorian-style brick double (side-by-side Duplex), consisting of two spacious homes, located metres from the National Art Gallery and Sussex Drive. Walking, cycling, theatres, groceries, restaurants/patios, museums all minutes away - the perfect urban lifestyle! The two homes feature ample parking for 5 cars (rare in Market area) and a large stunning landscaped back yard - a private oasis minutes from Parliament Hill. The front porch with landscaped garden offers a lovely sitting area to sip coffee or wine while chatting with neighbours. High ceilings and unusual width (wider than most doubles in area) offers open, well lit spaces to live in and entertain. Perfect for multi-generational families or investors who want to live in one and rent the other. |
| Price | $1,798,000 |
| Taxes: | $8059.00 |
| Assessment Year: | 2024 |
| Occupancy: | Owner |
| Address: | 58-60 St Andrew Stre , Lower Town - Sandy Hill, K1N 5E9, Ottawa |
| Directions/Cross Streets: | Sussex and St Andrew |
| Rooms: | 18 |
| Bedrooms: | 6 |
| Bedrooms +: | 0 |
| Family Room: | F |
| Basement: | Full |
| Level/Floor | Room | Length(ft) | Width(ft) | Descriptions | |
| Room 1 | Ground | Kitchen | 17.74 | 10.79 | |
| Room 2 | Ground | Great Roo | 27.75 | 15.15 | |
| Room 3 | Second | Primary B | 12.33 | 14.01 | |
| Room 4 | Second | Bedroom | 10.99 | 8 | |
| Room 5 | Second | Bedroom | 10.5 | 8.46 | |
| Room 6 | Basement | Recreatio | 18.01 | 14.1 | |
| Room 7 | Ground | Living Ro | 17.58 | 9.64 | |
| Room 8 | Ground | Dining Ro | 13.22 | 12.14 | |
| Room 9 | Ground | Kitchen | 14.01 | 8.5 | |
| Room 10 | Second | Primary B | 16.24 | 10.14 | |
| Room 11 | Second | Bedroom | 7.58 | 15.45 | |
| Room 12 | Second | Bedroom | 10.99 | 6.13 |
| Washroom Type | No. of Pieces | Level |
| Washroom Type 1 | 4 | Second |
| Washroom Type 2 | 2 | Main |
| Washroom Type 3 | 4 | Second |
| Washroom Type 4 | 2 | Main |
| Washroom Type 5 | 0 |
| Total Area: | 0.00 |
| Property Type: | Duplex |
| Style: | 2-Storey |
| Exterior: | Brick |
| Garage Type: | None |
| (Parking/)Drive: | Private Do |
| Drive Parking Spaces: | 5 |
| Park #1 | |
| Parking Type: | Private Do |
| Park #2 | |
| Parking Type: | Private Do |
| Pool: | None |
| Approximatly Square Footage: | 2500-3000 |
| CAC Included: | N |
| Water Included: | N |
| Cabel TV Included: | N |
| Common Elements Included: | N |
| Heat Included: | N |
| Parking Included: | N |
| Condo Tax Included: | N |
| Building Insurance Included: | N |
| Fireplace/Stove: | N |
| Heat Type: | Forced Air |
| Central Air Conditioning: | Central Air |
| Central Vac: | N |
| Laundry Level: | Syste |
| Ensuite Laundry: | F |
| Sewers: | Sewer |
$
%
Years
This calculator is for demonstration purposes only. Always consult a professional
financial advisor before making personal financial decisions.
| Although the information displayed is believed to be accurate, no warranties or representations are made of any kind. |
| GRAPE VINE REALTY INC. |
|
|

Sumit Chopra
Broker
Dir:
647-964-2184
Bus:
905-230-3100
Fax:
905-230-8577
| Virtual Tour | Book Showing | Email a Friend |
Jump To:
At a Glance:
| Type: | Freehold - Duplex |
| Area: | Ottawa |
| Municipality: | Lower Town - Sandy Hill |
| Neighbourhood: | 4001 - Lower Town/Byward Market |
| Style: | 2-Storey |
| Tax: | $8,059 |
| Beds: | 6 |
| Baths: | 5 |
| Fireplace: | N |
| Pool: | None |
Locatin Map:
Payment Calculator:

