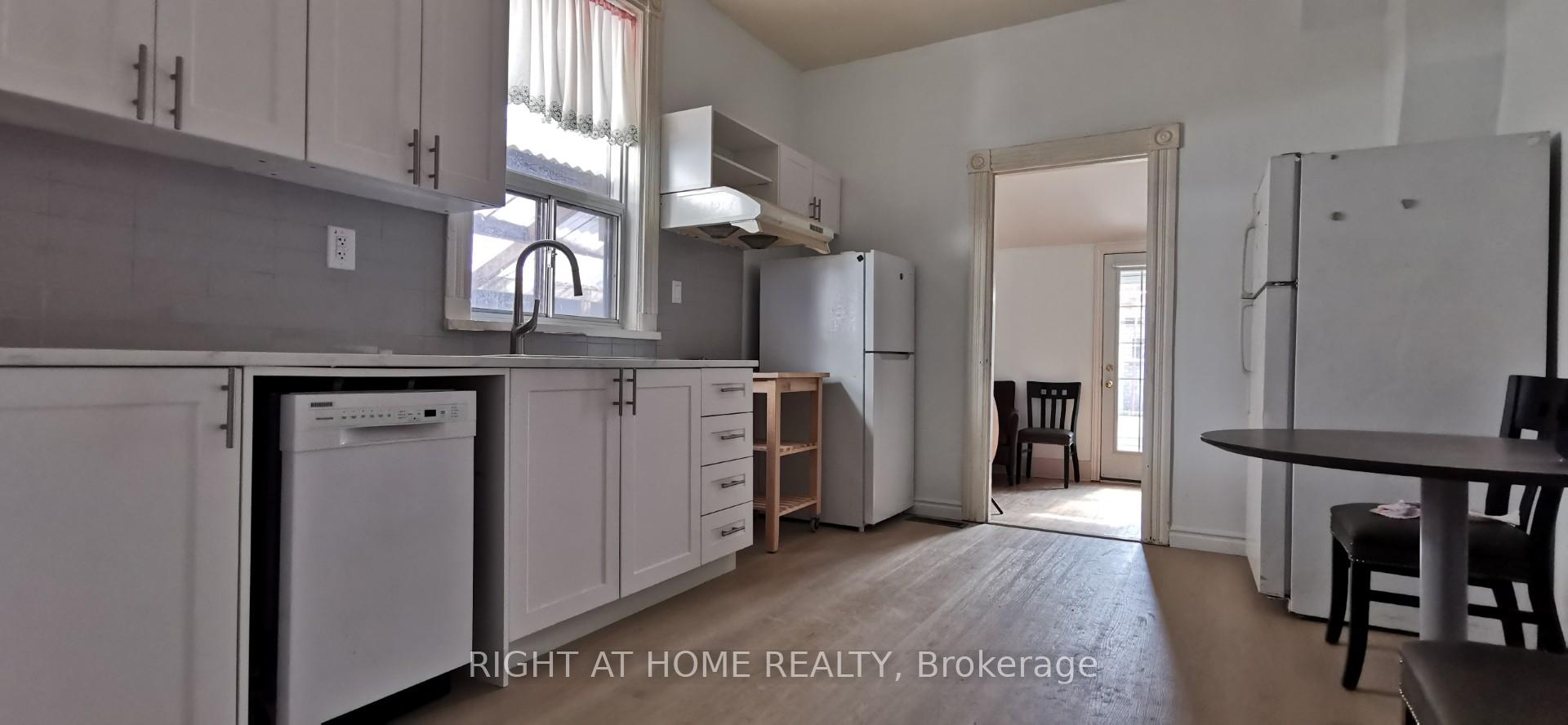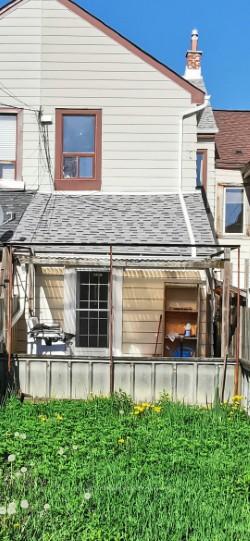$4,500
Available - For Rent
Listing ID: C12165390
100 Palmerston Aven , Toronto, M6J 2J1, Toronto
| Good size house, spacious, lot of windows for natural light, high ceiling, first floor 10', second floor 9'. Excellent location! Minutes walk to TTC stops, close to schools, Western General Hospital, libraries. Close to entertainment district on Queen street. Quick drive to Gardener Expressway highway. The living, dining and den can be use as additional bedrooms or office. Finished basement. Walk out to a good size backyard with covered patio, and perfect for BBQ or relaxing after work. Street parking available. You can have 5 Bedrooms + Living Room, or 3 Bedrooms + Living Room + Dinning Room + Family Room. Lot of spaces in the basement. |
| Price | $4,500 |
| Taxes: | $0.00 |
| Occupancy: | Vacant |
| Address: | 100 Palmerston Aven , Toronto, M6J 2J1, Toronto |
| Directions/Cross Streets: | Queen St. Bathurst St. |
| Rooms: | 7 |
| Rooms +: | 3 |
| Bedrooms: | 4 |
| Bedrooms +: | 0 |
| Family Room: | T |
| Basement: | Finished wit |
| Furnished: | Unfu |
| Level/Floor | Room | Length(ft) | Width(ft) | Descriptions | |
| Room 1 | Ground | Kitchen | Laminate | ||
| Room 2 | Ground | Dining Ro | Hardwood Floor | ||
| Room 3 | Ground | Living Ro | Hardwood Floor | ||
| Room 4 | Ground | Bedroom | Hardwood Floor | ||
| Room 5 | Second | Bedroom 2 | Hardwood Floor | ||
| Room 6 | Second | Bedroom 3 | Hardwood Floor | ||
| Room 7 | Second | Bedroom 4 | Hardwood Floor | ||
| Room 8 | Basement | Exercise | Vinyl Floor | ||
| Room 9 | Basement | Laundry | Vinyl Floor | ||
| Room 10 | Basement | Cold Room |
| Washroom Type | No. of Pieces | Level |
| Washroom Type 1 | 4 | |
| Washroom Type 2 | 0 | |
| Washroom Type 3 | 0 | |
| Washroom Type 4 | 0 | |
| Washroom Type 5 | 0 |
| Total Area: | 0.00 |
| Property Type: | Att/Row/Townhouse |
| Style: | 2-Storey |
| Exterior: | Brick Veneer |
| Garage Type: | None |
| Drive Parking Spaces: | 0 |
| Pool: | None |
| Laundry Access: | In Basement |
| Approximatly Square Footage: | 1100-1500 |
| CAC Included: | N |
| Water Included: | N |
| Cabel TV Included: | N |
| Common Elements Included: | N |
| Heat Included: | N |
| Parking Included: | N |
| Condo Tax Included: | N |
| Building Insurance Included: | N |
| Fireplace/Stove: | N |
| Heat Type: | Forced Air |
| Central Air Conditioning: | Central Air |
| Central Vac: | N |
| Laundry Level: | Syste |
| Ensuite Laundry: | F |
| Sewers: | Sewer |
| Although the information displayed is believed to be accurate, no warranties or representations are made of any kind. |
| RIGHT AT HOME REALTY |
|
|

Sumit Chopra
Broker
Dir:
647-964-2184
Bus:
905-230-3100
Fax:
905-230-8577
| Book Showing | Email a Friend |
Jump To:
At a Glance:
| Type: | Freehold - Att/Row/Townhouse |
| Area: | Toronto |
| Municipality: | Toronto C01 |
| Neighbourhood: | Trinity-Bellwoods |
| Style: | 2-Storey |
| Beds: | 4 |
| Baths: | 2 |
| Fireplace: | N |
| Pool: | None |
Locatin Map:






