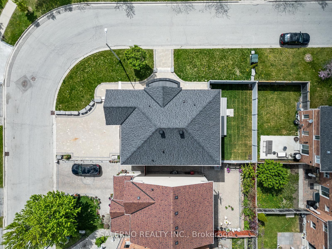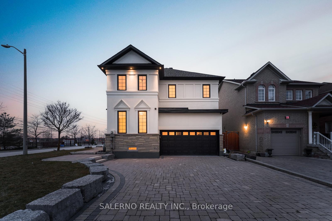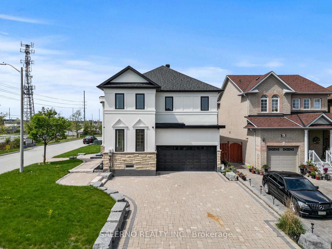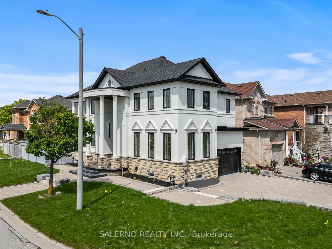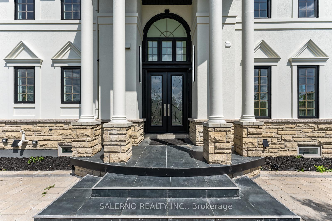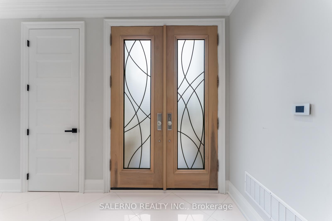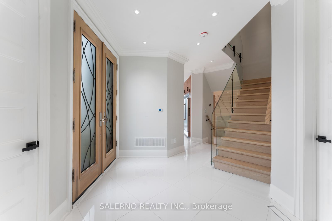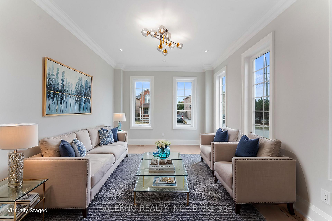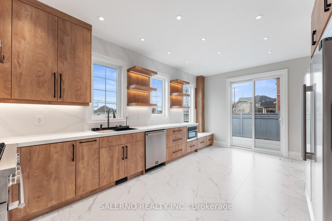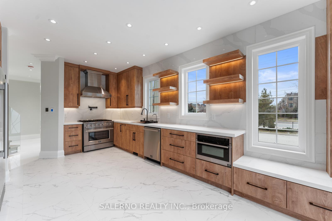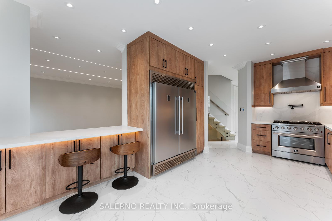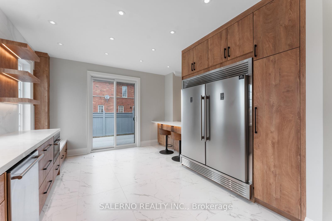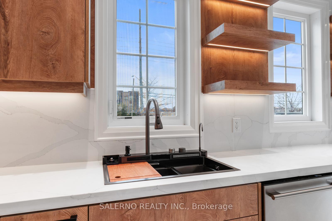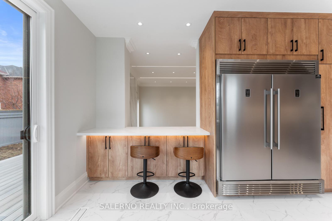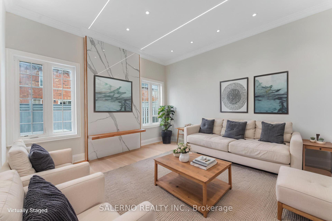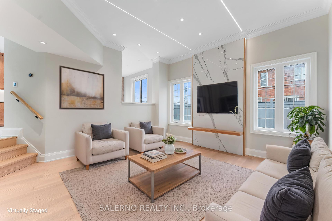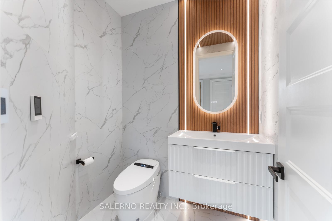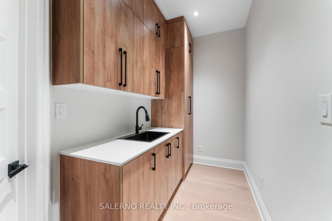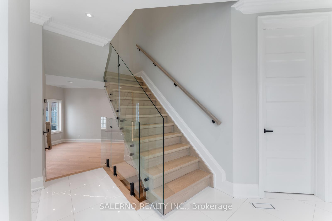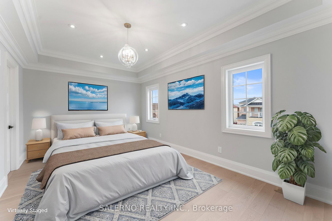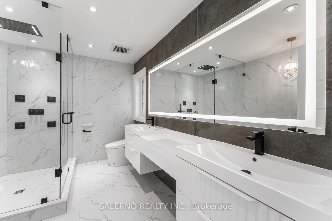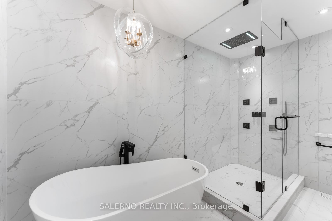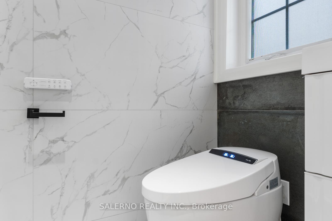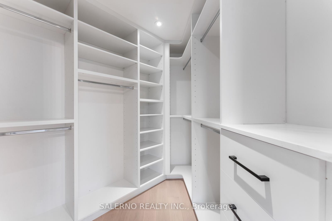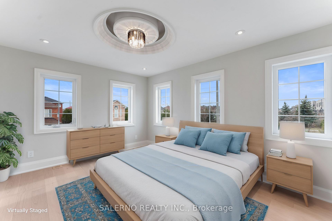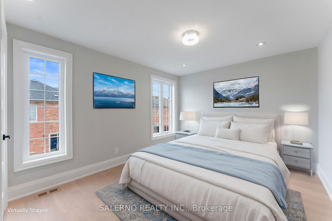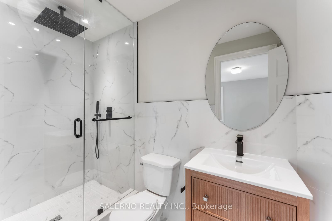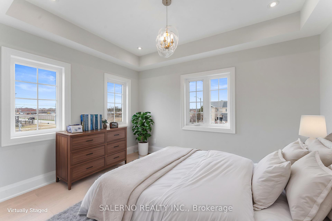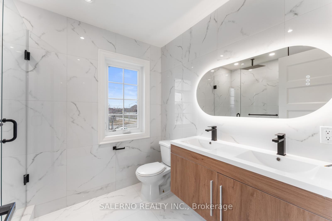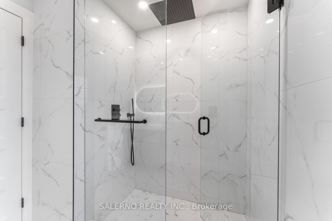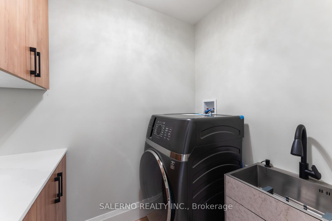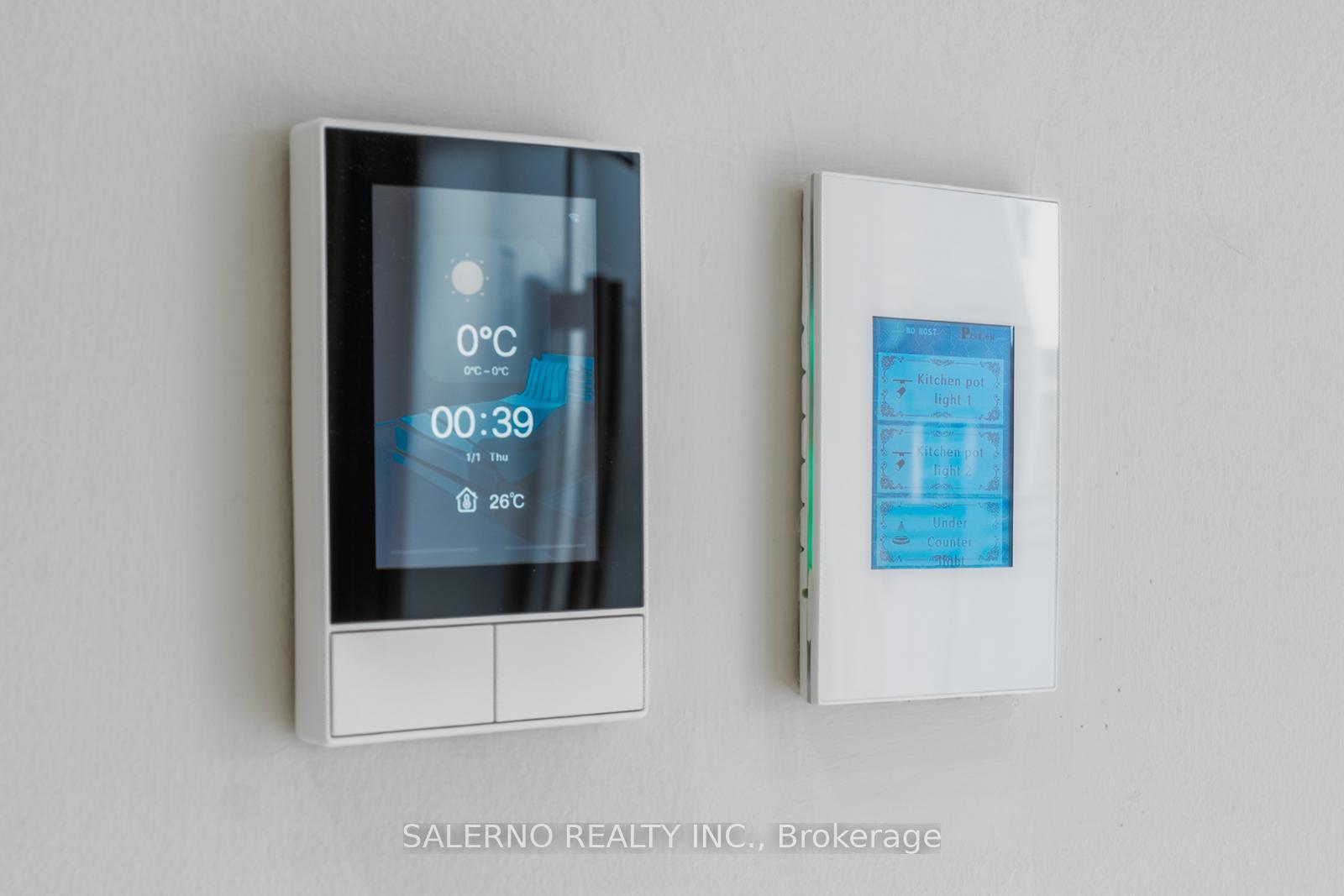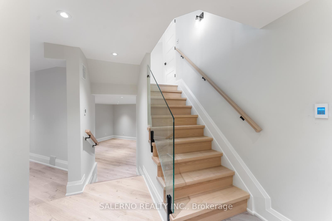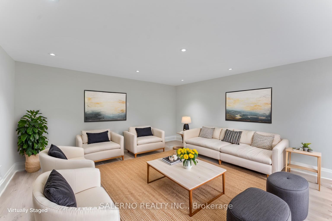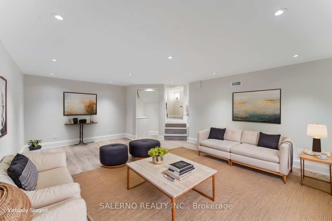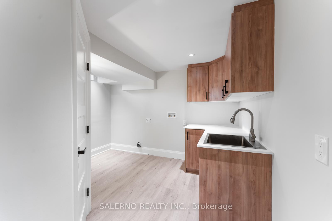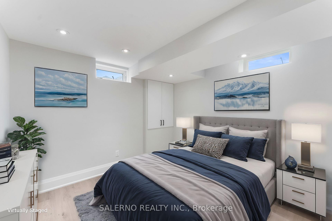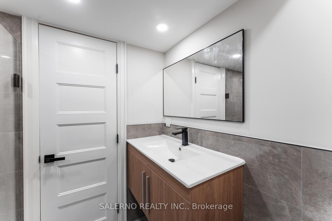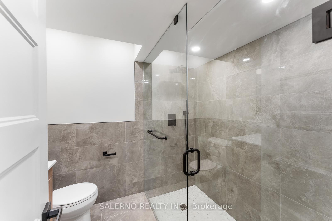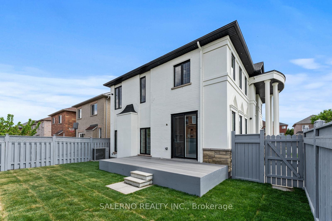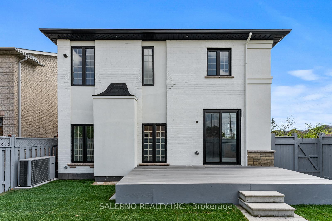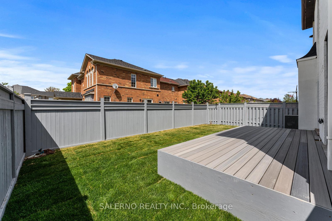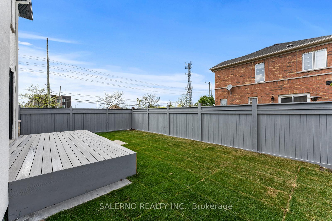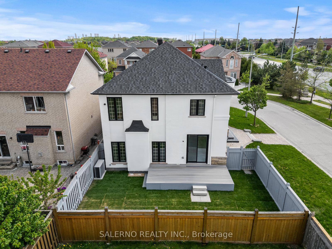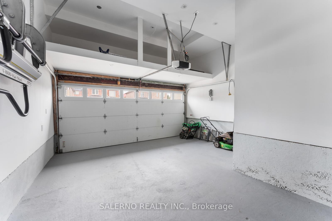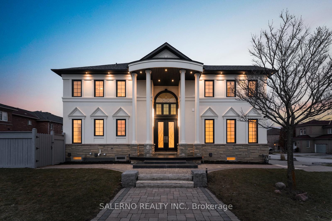$1,748,000
Available - For Sale
Listing ID: N12160167
64 Dolce Cres , Vaughan, L4H 3C9, York
| Welcome To 64 Dolce Cres., Located In Vellore Village! This 4+1 Bed, 5 Bath Home Sits On A 47.86 Ft X 85.39 Ft Corner Lot And Has Been Fully Renovated From Top To Bottom. The Interior Features Hardwood Flooring, Pot Lights, Porcelain Tiles, 8-Foot Main Floor Doors, And Smart Home Integration Throughout. Enjoy A Large Custom Eat-In Kitchen With Premium Stainless Steel Appliances And A Walkout To The Deck. The Formal Dining Room And Separate Living Room Offer Plenty Of Space For Everyday Living. The Primary Bedroom Includes Hardwood Flooring, Pot Lights, A Walk-In Closet With Built-Ins, And A 5-Piece Ensuite With A Multi-Jet Digital Shower System And Ultra Smart Toilet. Additional Bedrooms Are Generously Sized, Each With Hardwood Flooring And Pot Lights. Upper-Level Laundry Adds Convenience. The Fully Finished Basement Includes A Kitchenette, Additional Bedroom, 3-Piece Bath & Laundry Room Rough-In. Upgrades Include A Heated Garage, EV Charger, Tankless Water Heater, Commercial-Grade Central Vacuum, 200 AMP Service, Upgraded Copper/PEX Plumbing, Sump Pump, And Interlock Throughout The Driveway And Walkways. A Turnkey Home Offering Incredible Value And Modern Comforts In Every Corner! |
| Price | $1,748,000 |
| Taxes: | $5838.93 |
| Occupancy: | Owner |
| Address: | 64 Dolce Cres , Vaughan, L4H 3C9, York |
| Directions/Cross Streets: | Highway 400/Major Mackenzie |
| Rooms: | 8 |
| Rooms +: | 2 |
| Bedrooms: | 4 |
| Bedrooms +: | 1 |
| Family Room: | F |
| Basement: | Finished |
| Level/Floor | Room | Length(ft) | Width(ft) | Descriptions | |
| Room 1 | Main | Dining Ro | 14.66 | 11.18 | Hardwood Floor, Pot Lights, Crown Moulding |
| Room 2 | Main | Kitchen | 13.09 | 19.22 | Stainless Steel Appl, Eat-in Kitchen, W/O To Deck |
| Room 3 | Main | Living Ro | 18.11 | 15.22 | Hardwood Floor, Pot Lights, Large Window |
| Room 4 | Upper | Primary B | 11.05 | 16.83 | Hardwood Floor, 5 Pc Ensuite, Walk-In Closet(s) |
| Room 5 | Upper | Bedroom 2 | 15.91 | 11.18 | Hardwood Floor, Closet, Large Window |
| Room 6 | Upper | Bedroom 3 | 15.25 | 11.22 | Hardwood Floor, 3 Pc Ensuite, Pot Lights |
| Room 7 | Upper | Bedroom 4 | 12.66 | 11.05 | Hardwood Floor, Pot Lights, Closet |
| Room 8 | Upper | Laundry | 6.46 | 4.49 | Laundry Sink, B/I Shelves |
| Room 9 | Lower | Recreatio | 15.22 | 21.39 | Pot Lights, Laminate |
| Room 10 | Lower | Bedroom | 11.18 | 14.66 | Pot Lights, Laminate, Above Grade Window |
| Washroom Type | No. of Pieces | Level |
| Washroom Type 1 | 2 | Main |
| Washroom Type 2 | 5 | Upper |
| Washroom Type 3 | 3 | Upper |
| Washroom Type 4 | 4 | Upper |
| Washroom Type 5 | 3 | Lower |
| Total Area: | 0.00 |
| Property Type: | Detached |
| Style: | 2-Storey |
| Exterior: | Stone, Stucco (Plaster) |
| Garage Type: | Built-In |
| (Parking/)Drive: | Private |
| Drive Parking Spaces: | 5 |
| Park #1 | |
| Parking Type: | Private |
| Park #2 | |
| Parking Type: | Private |
| Pool: | None |
| Approximatly Square Footage: | 2500-3000 |
| CAC Included: | N |
| Water Included: | N |
| Cabel TV Included: | N |
| Common Elements Included: | N |
| Heat Included: | N |
| Parking Included: | N |
| Condo Tax Included: | N |
| Building Insurance Included: | N |
| Fireplace/Stove: | N |
| Heat Type: | Forced Air |
| Central Air Conditioning: | Central Air |
| Central Vac: | N |
| Laundry Level: | Syste |
| Ensuite Laundry: | F |
| Sewers: | Sewer |
$
%
Years
This calculator is for demonstration purposes only. Always consult a professional
financial advisor before making personal financial decisions.
| Although the information displayed is believed to be accurate, no warranties or representations are made of any kind. |
| SALERNO REALTY INC. |
|
|

Sumit Chopra
Broker
Dir:
647-964-2184
Bus:
905-230-3100
Fax:
905-230-8577
| Virtual Tour | Book Showing | Email a Friend |
Jump To:
At a Glance:
| Type: | Freehold - Detached |
| Area: | York |
| Municipality: | Vaughan |
| Neighbourhood: | Vellore Village |
| Style: | 2-Storey |
| Tax: | $5,838.93 |
| Beds: | 4+1 |
| Baths: | 5 |
| Fireplace: | N |
| Pool: | None |
Locatin Map:
Payment Calculator:

