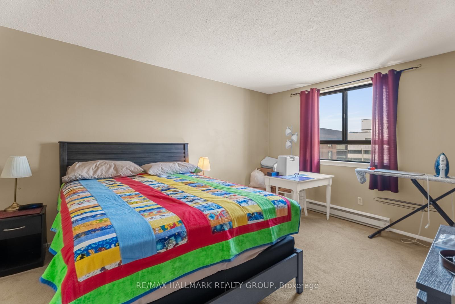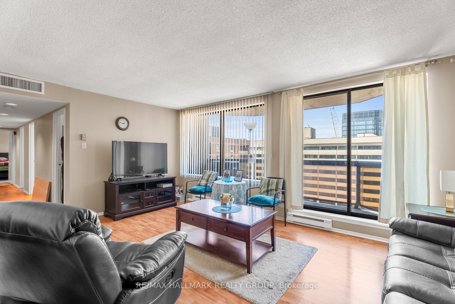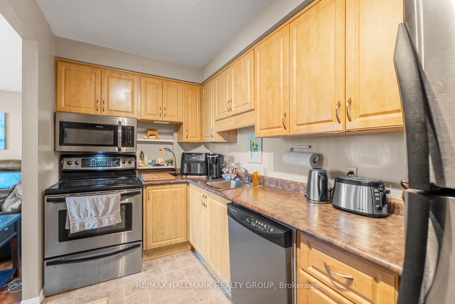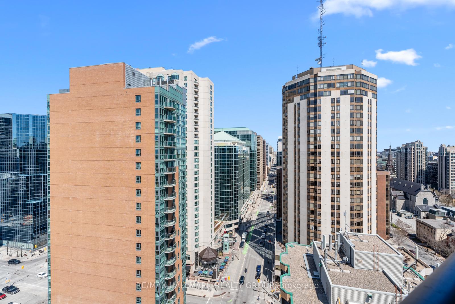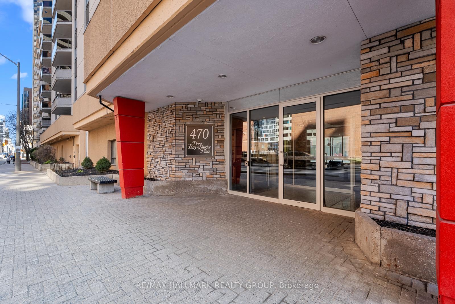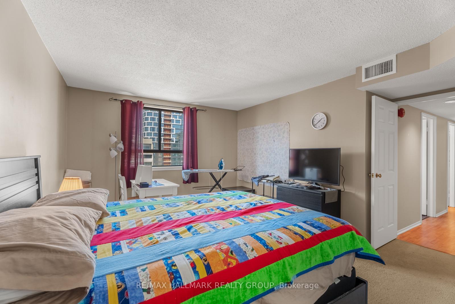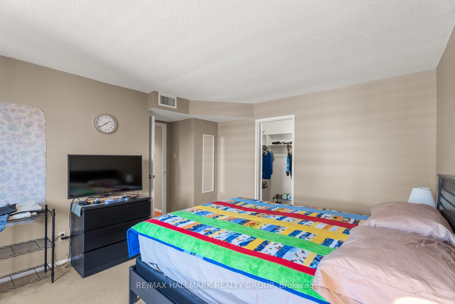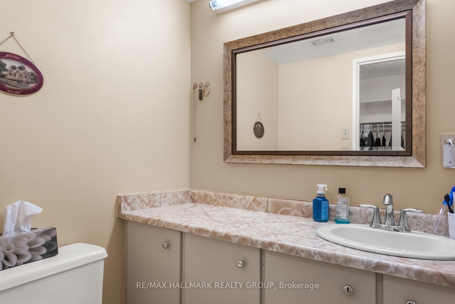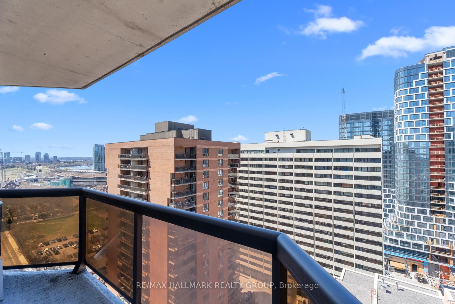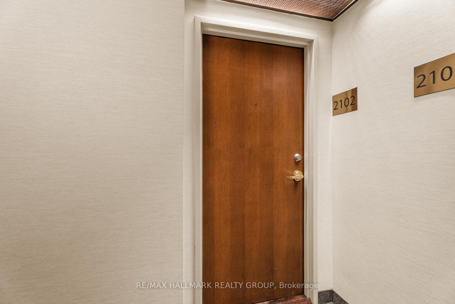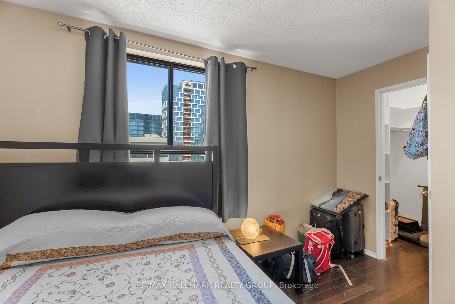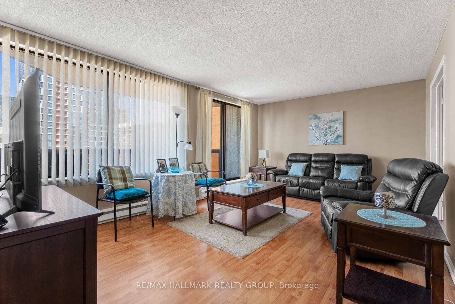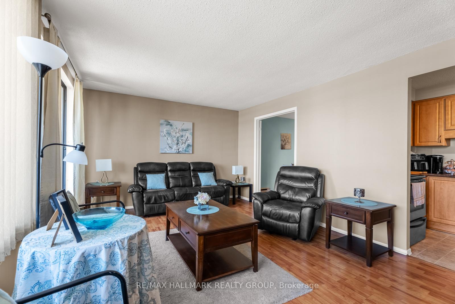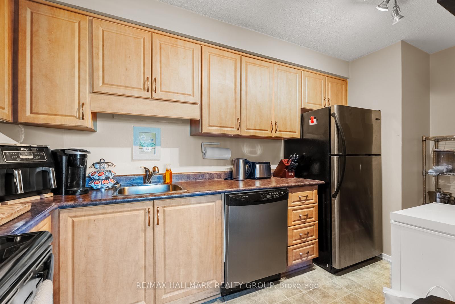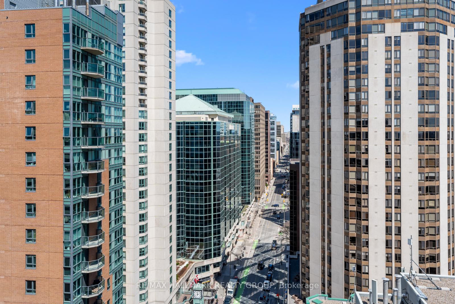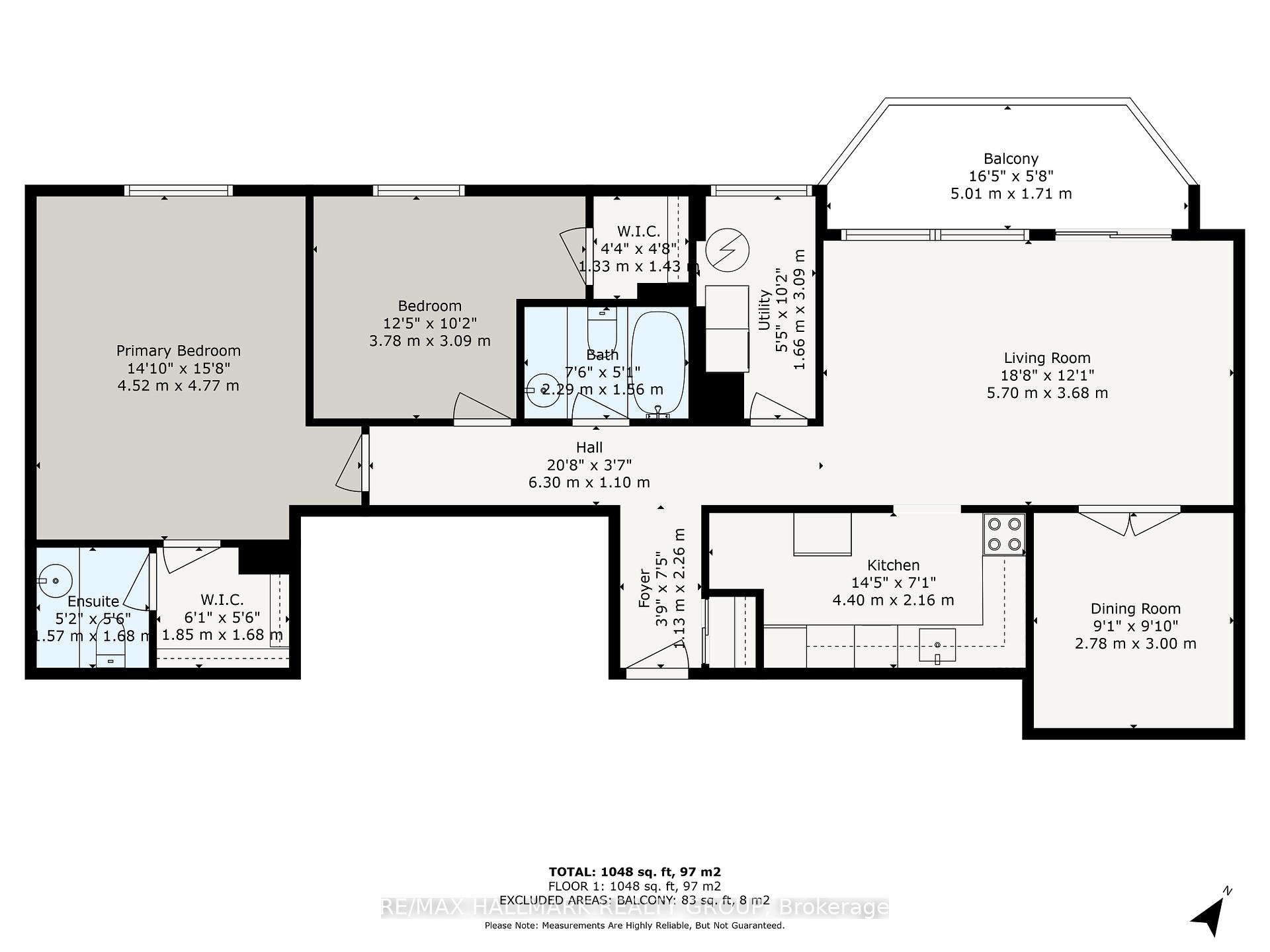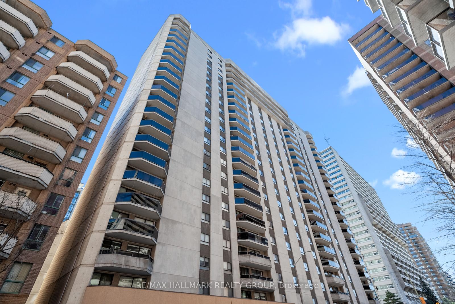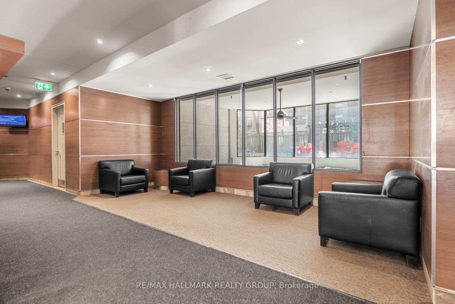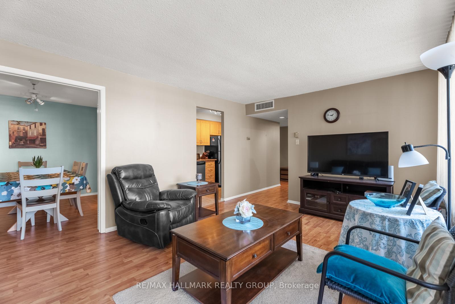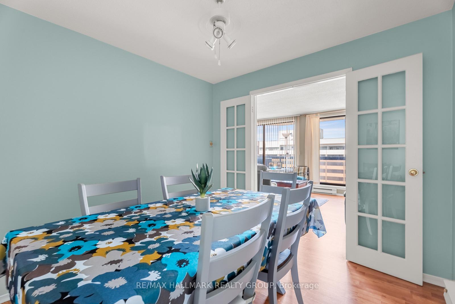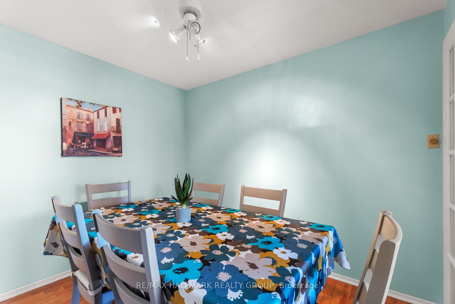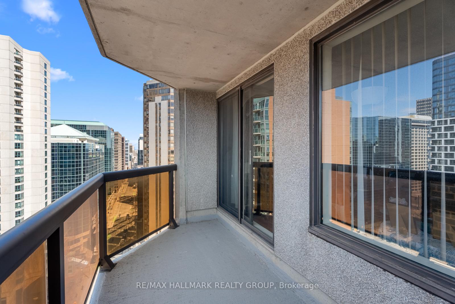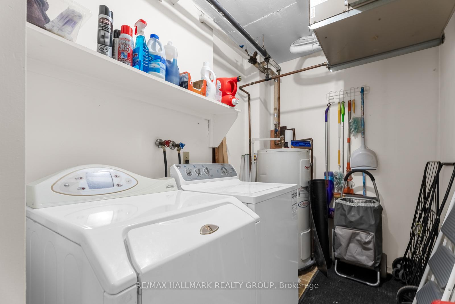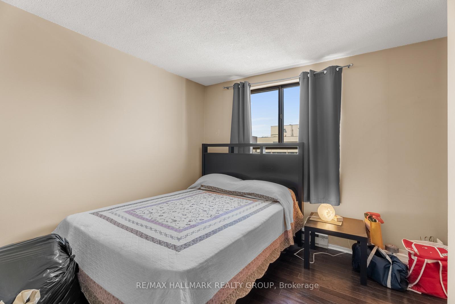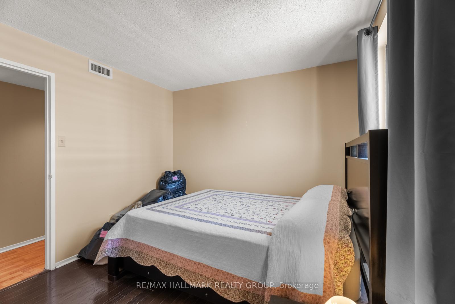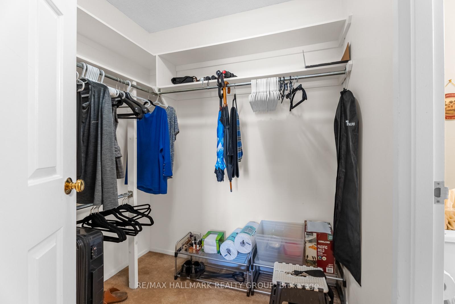$405,000
Available - For Sale
Listing ID: X12122156
470 Laurier Aven , Ottawa Centre, K1B 3A6, Ottawa
| PENTHOUSE # 2102 - 470 Laurier Avenue West - premium downtown living ,steps to everything such as the LRT station ,public transit ( buses ) shopping ,rec facilities , Labreton Flats, Museums and Parliament . Incredible view of the cityscape from the 21st floor . This two bedroom , 2 bathroom ( 1 & 1/2 ) end unit has in-suite laundry, updated galley style kitchen, formal dining room , two generous sized bedrooms both with walk in closets plus a balcony looking east/west on Laurier with that Manhattan feel . Downstairs storage locker ( room 6 locker # 2102) Good solid condo corporation with plenty of amenities such as indoor pool , party room , a guest suite, front door concierge ,roof top decking, on site custodian, parking garage ( parking spot # 61 ) . Building with plenty of executives and young urban professionals . |
| Price | $405,000 |
| Taxes: | $3898.00 |
| Occupancy: | Vacant |
| Address: | 470 Laurier Aven , Ottawa Centre, K1B 3A6, Ottawa |
| Postal Code: | K1B 3A6 |
| Province/State: | Ottawa |
| Directions/Cross Streets: | Bronson and Laurier |
| Level/Floor | Room | Length(ft) | Width(ft) | Descriptions | |
| Room 1 | Main | Primary B | 15.65 | 14.83 | Walk-In Closet(s) |
| Room 2 | Main | Bedroom | 12.4 | 10.14 | Walk-In Closet(s) |
| Room 3 | Main | Bathroom | 7.51 | 5.12 | 4 Pc Bath |
| Room 4 | Main | Bathroom | 5.51 | 5.15 | 2 Pc Ensuite |
| Room 5 | Main | Laundry | 10.14 | 5.44 | |
| Room 6 | Main | Kitchen | 14.43 | 8.72 | |
| Room 7 | Main | Living Ro | 18.7 | 12.07 | |
| Room 8 | Main | Dining Ro | 9.84 | 9.12 | |
| Room 9 | Main | 16.43 | 5.61 | Balcony |
| Washroom Type | No. of Pieces | Level |
| Washroom Type 1 | 4 | Main |
| Washroom Type 2 | 2 | Main |
| Washroom Type 3 | 0 | |
| Washroom Type 4 | 0 | |
| Washroom Type 5 | 0 |
| Total Area: | 0.00 |
| Sprinklers: | Conc |
| Washrooms: | 2 |
| Heat Type: | Baseboard |
| Central Air Conditioning: | Central Air |
| Elevator Lift: | True |
$
%
Years
This calculator is for demonstration purposes only. Always consult a professional
financial advisor before making personal financial decisions.
| Although the information displayed is believed to be accurate, no warranties or representations are made of any kind. |
| RE/MAX HALLMARK REALTY GROUP |
|
|

Sumit Chopra
Broker
Dir:
647-964-2184
Bus:
905-230-3100
Fax:
905-230-8577
| Book Showing | Email a Friend |
Jump To:
At a Glance:
| Type: | Com - Condo Apartment |
| Area: | Ottawa |
| Municipality: | Ottawa Centre |
| Neighbourhood: | 4102 - Ottawa Centre |
| Style: | Apartment |
| Tax: | $3,898 |
| Maintenance Fee: | $823 |
| Beds: | 2 |
| Baths: | 2 |
| Fireplace: | N |
Locatin Map:
Payment Calculator:

