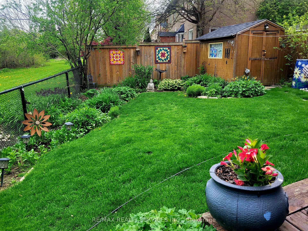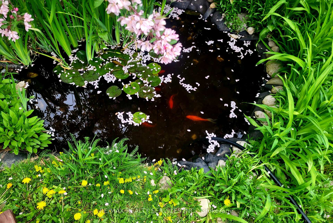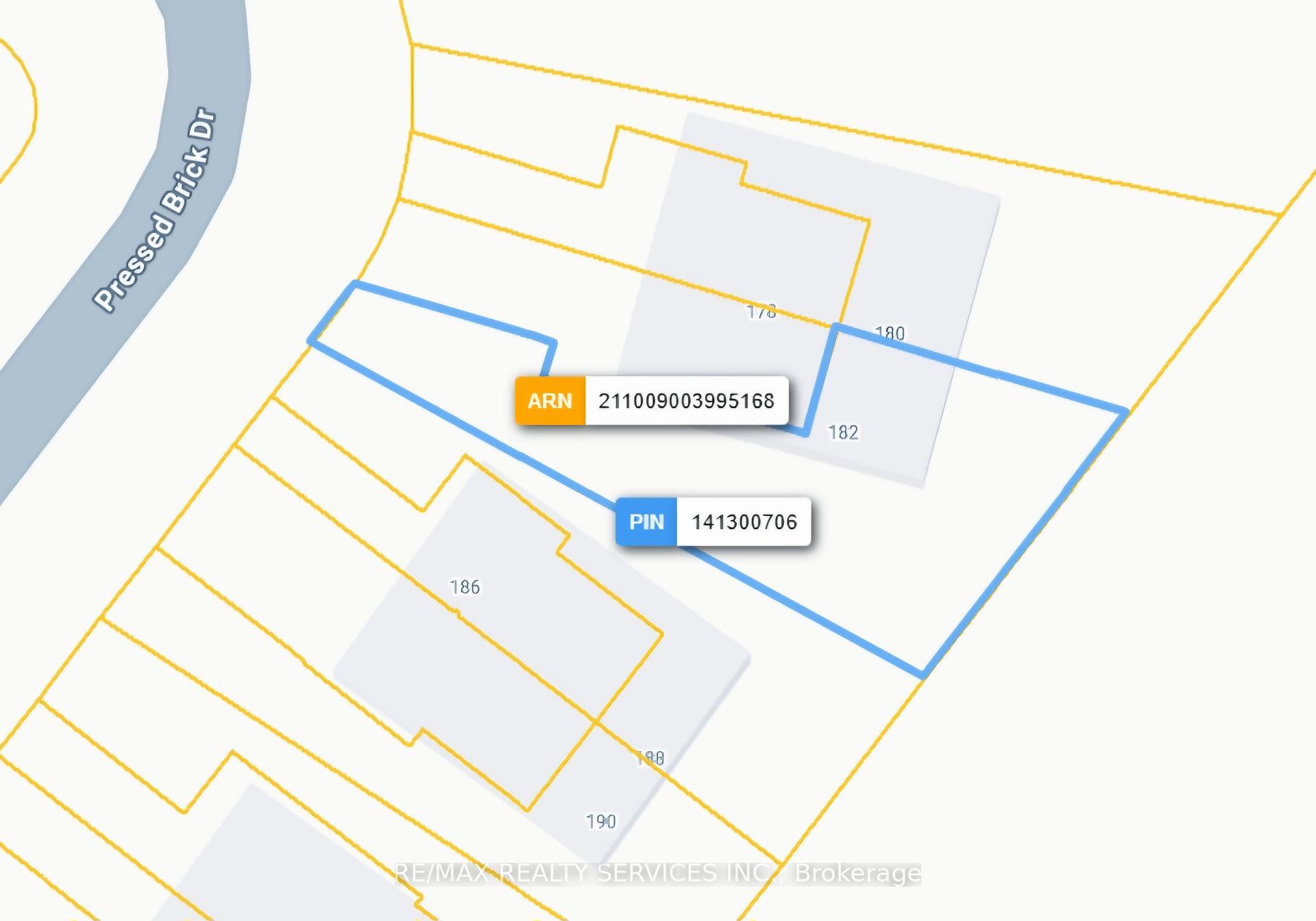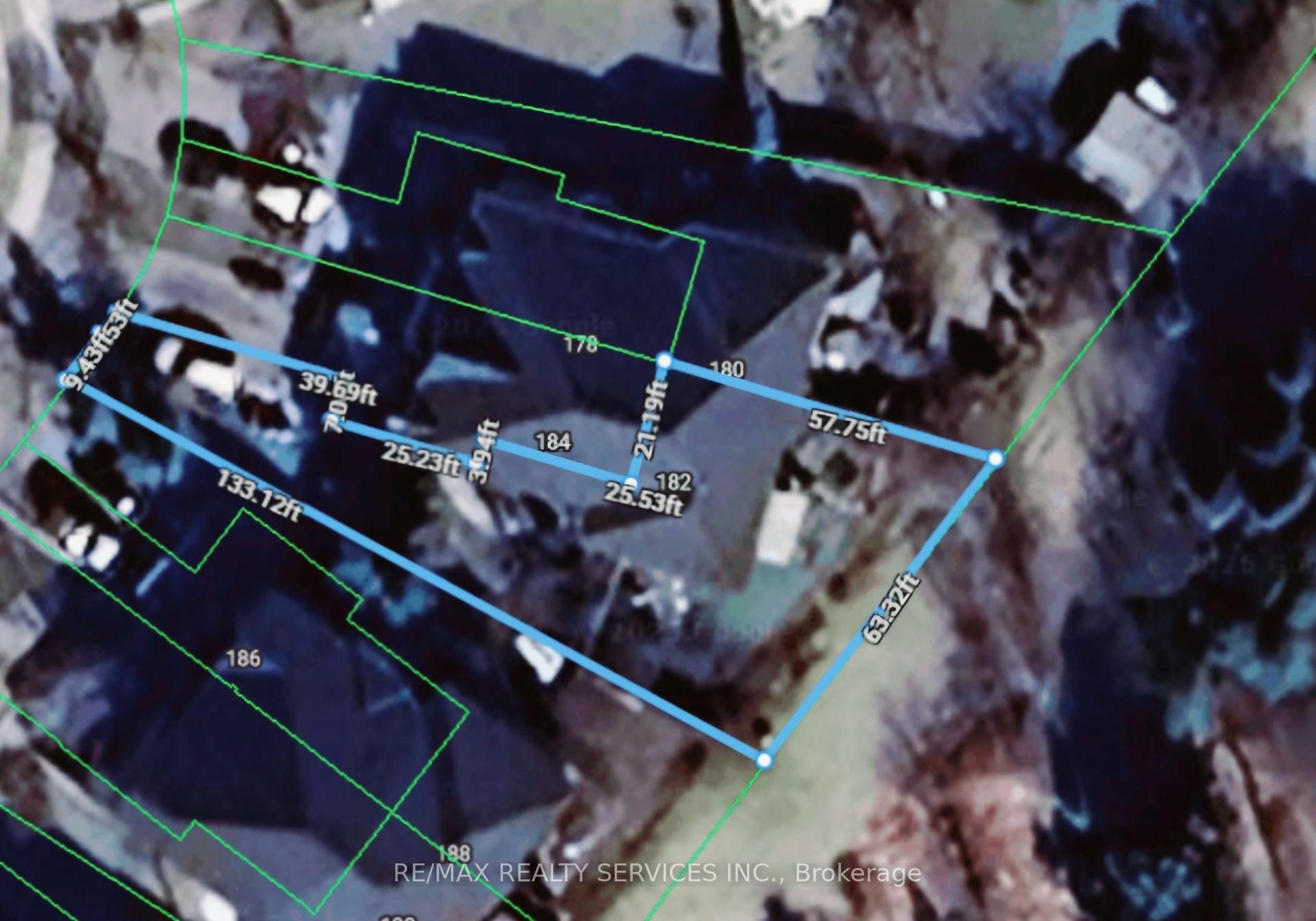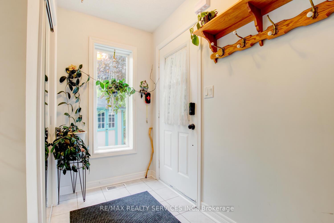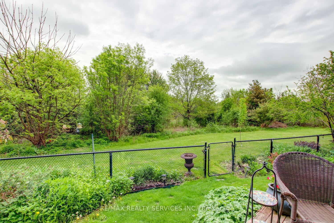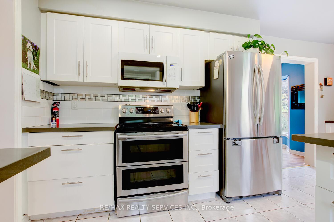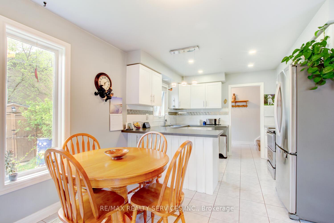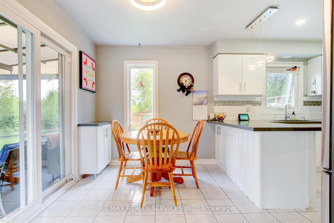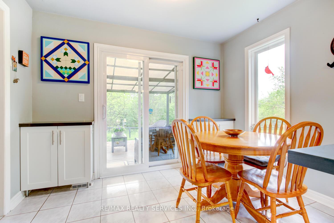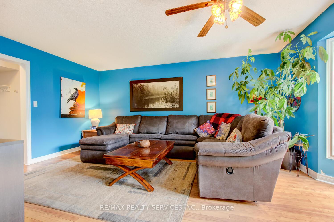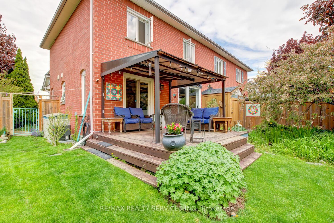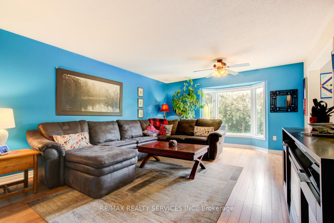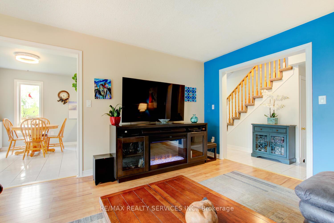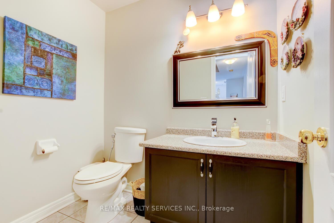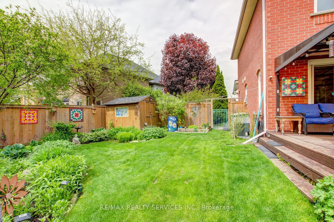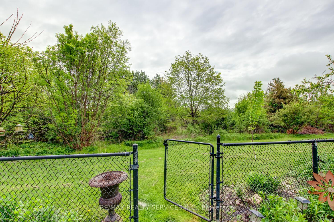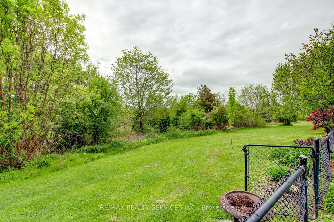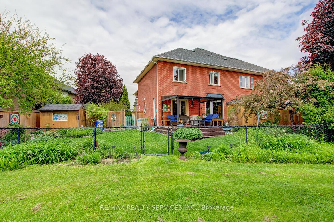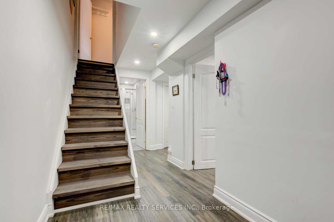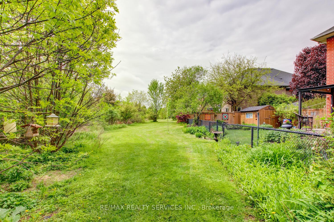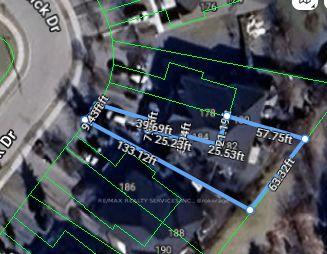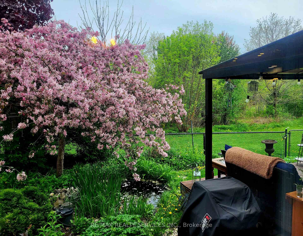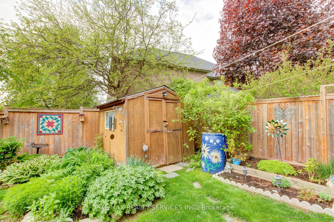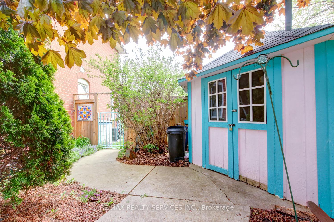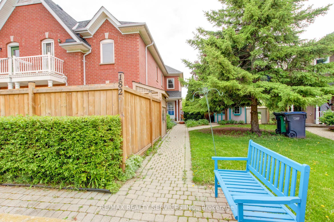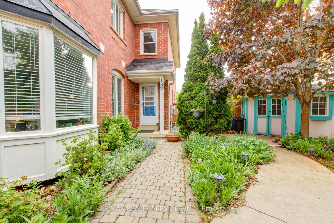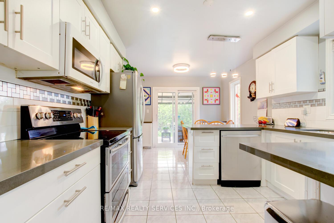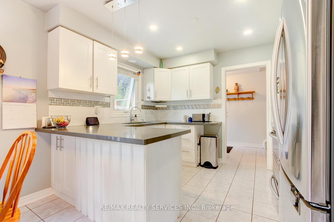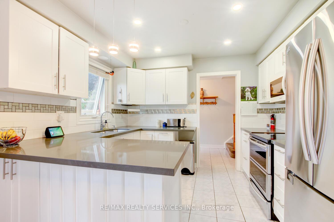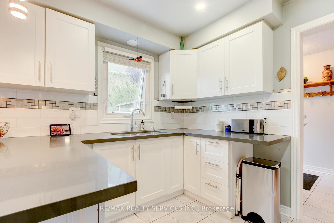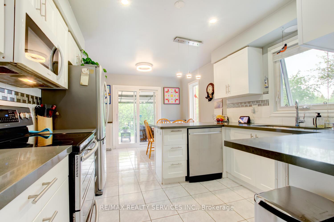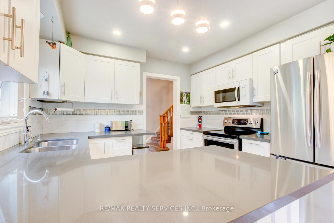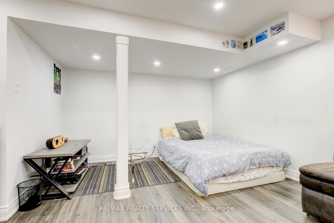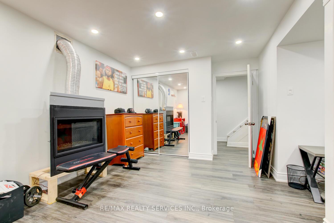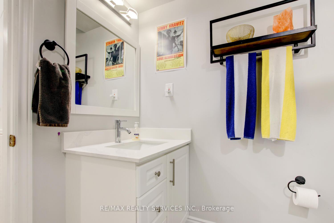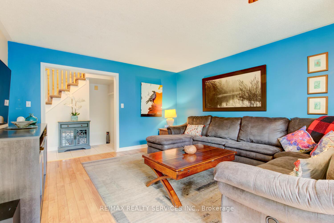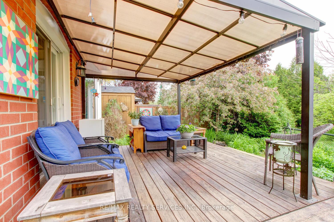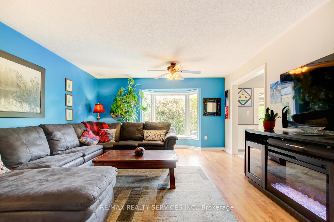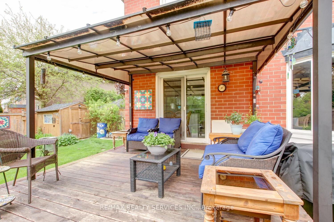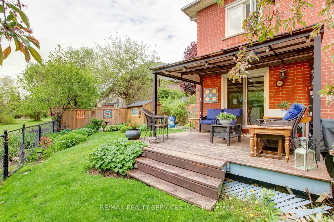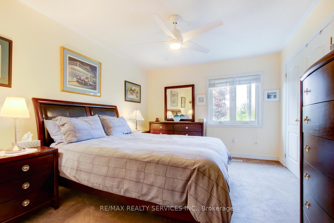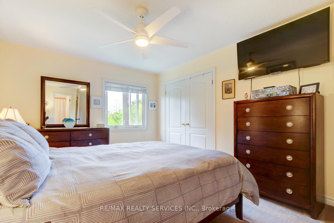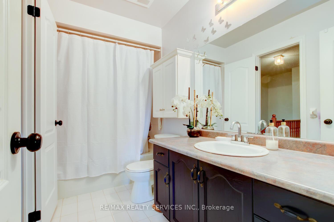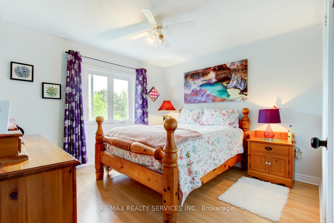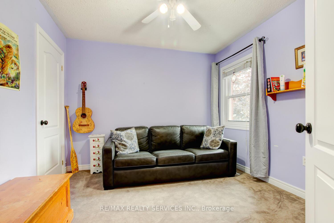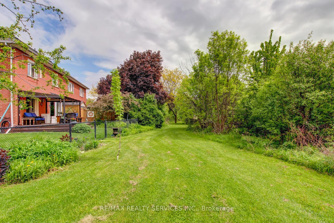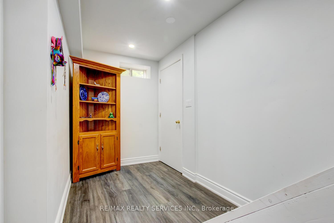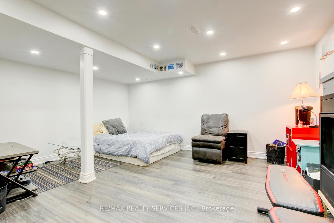$769,000
Available - For Sale
Listing ID: W12158327
182 Pressed Brick Driv , Brampton, L6V 4K6, Peel
| Stunning rear " Quad " freehold townhouse on a premium pie - shaped lot ( 63' rear ) backing onto a wooded ravine and Valleybrook Park ! Gourmet eat - in kitchen featuring quartz countertops, built - in breakfast bar, stainless steel appliances and pot lights. Open concept great room with bay window overlooking the yard and spacious master bedroom with semi ensuite bath. Nicely finished basement with renovated 3-pc bath, open concept rec room, pot lights and R/I gas fireplace. Amazing yard with large deck, perennial gardens, flowering crab tree, water feature / pond, garden shed ( x2 ) and gate to park. High efficiency furnace ( 2024 ), central air, R/I central vac, glass insert front door, mirrored closets, upgraded laminate, 2-3 car parking, interlock walkway, walking distance to schools, shopping and quick access to HWY # 410. This renovated home is a true "gardeners delight" and shows 10 +++ ! |
| Price | $769,000 |
| Taxes: | $4095.00 |
| Assessment Year: | 2024 |
| Occupancy: | Owner |
| Address: | 182 Pressed Brick Driv , Brampton, L6V 4K6, Peel |
| Acreage: | .50-1.99 |
| Directions/Cross Streets: | Bovaird / Hurontario |
| Rooms: | 6 |
| Rooms +: | 1 |
| Bedrooms: | 3 |
| Bedrooms +: | 0 |
| Family Room: | F |
| Basement: | Finished |
| Level/Floor | Room | Length(ft) | Width(ft) | Descriptions | |
| Room 1 | Main | Living Ro | 16.99 | 13.97 | Laminate, Bay Window, Overlooks Park |
| Room 2 | Main | Dining Ro | 16.99 | 13.97 | Laminate, Combined w/Living |
| Room 3 | Main | Kitchen | 10.79 | 8.59 | Ceramic Floor, Quartz Counter, Stainless Steel Appl |
| Room 4 | Second | Primary B | 16.7 | 13.97 | Broadloom, Semi Ensuite, Overlooks Park |
| Room 5 | Second | Bedroom 2 | 11.58 | 11.28 | Laminate, Closet |
| Room 6 | Second | Bedroom 3 | 10.59 | 10 | Laminate, Closet |
| Room 7 | Basement | Recreatio | 17.15 | 11.28 | Laminate, 3 Pc Bath, Pot Lights |
| Washroom Type | No. of Pieces | Level |
| Washroom Type 1 | 2 | |
| Washroom Type 2 | 3 | |
| Washroom Type 3 | 4 | |
| Washroom Type 4 | 0 | |
| Washroom Type 5 | 0 |
| Total Area: | 0.00 |
| Property Type: | Att/Row/Townhouse |
| Style: | 2-Storey |
| Exterior: | Brick |
| Garage Type: | None |
| (Parking/)Drive: | Private |
| Drive Parking Spaces: | 3 |
| Park #1 | |
| Parking Type: | Private |
| Park #2 | |
| Parking Type: | Private |
| Pool: | None |
| Other Structures: | Garden Shed |
| Approximatly Square Footage: | 1100-1500 |
| Property Features: | Fenced Yard, Park |
| CAC Included: | N |
| Water Included: | N |
| Cabel TV Included: | N |
| Common Elements Included: | N |
| Heat Included: | N |
| Parking Included: | N |
| Condo Tax Included: | N |
| Building Insurance Included: | N |
| Fireplace/Stove: | N |
| Heat Type: | Forced Air |
| Central Air Conditioning: | Central Air |
| Central Vac: | N |
| Laundry Level: | Syste |
| Ensuite Laundry: | F |
| Elevator Lift: | False |
| Sewers: | Sewer |
$
%
Years
This calculator is for demonstration purposes only. Always consult a professional
financial advisor before making personal financial decisions.
| Although the information displayed is believed to be accurate, no warranties or representations are made of any kind. |
| RE/MAX REALTY SERVICES INC. |
|
|

Sumit Chopra
Broker
Dir:
647-964-2184
Bus:
905-230-3100
Fax:
905-230-8577
| Virtual Tour | Book Showing | Email a Friend |
Jump To:
At a Glance:
| Type: | Freehold - Att/Row/Townhouse |
| Area: | Peel |
| Municipality: | Brampton |
| Neighbourhood: | Brampton North |
| Style: | 2-Storey |
| Tax: | $4,095 |
| Beds: | 3 |
| Baths: | 3 |
| Fireplace: | N |
| Pool: | None |
Locatin Map:
Payment Calculator:

