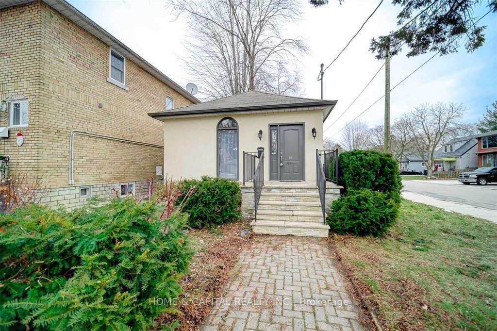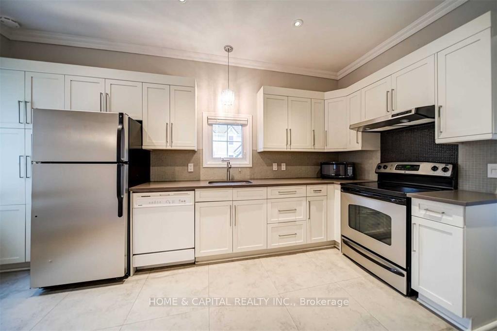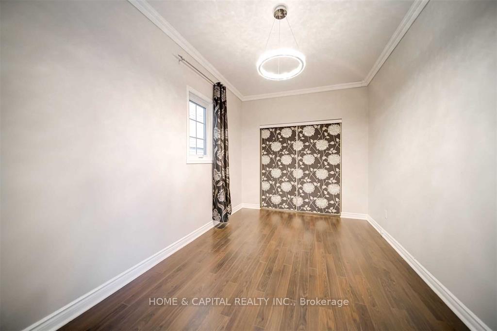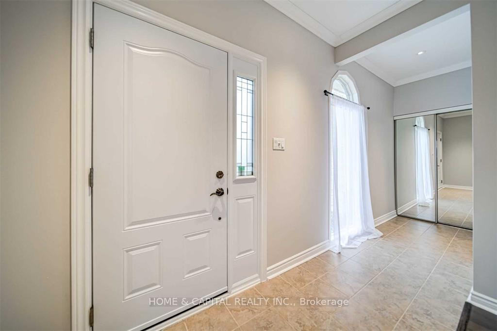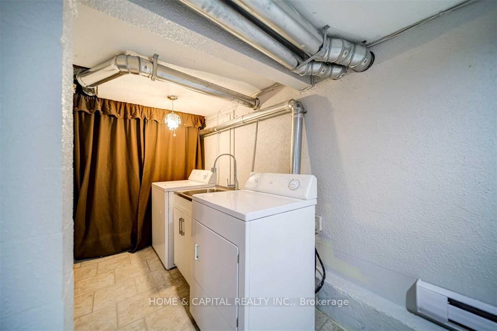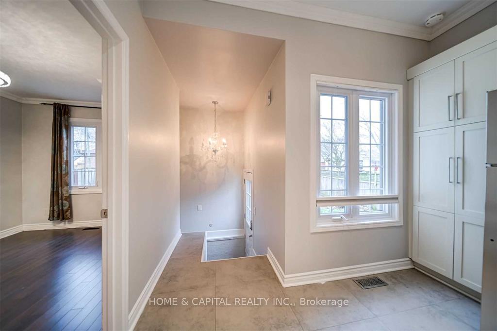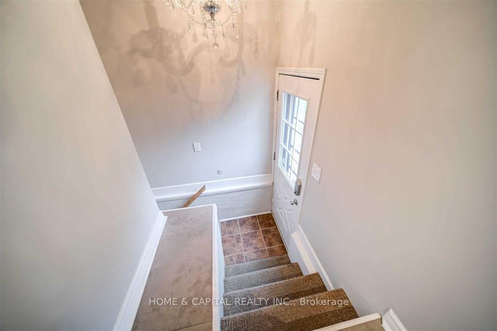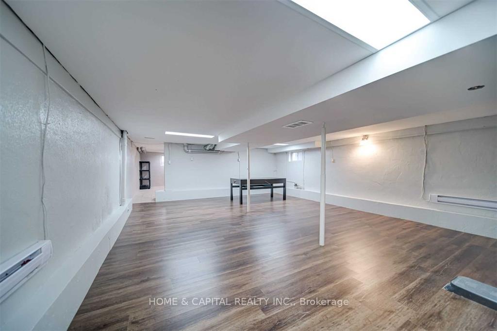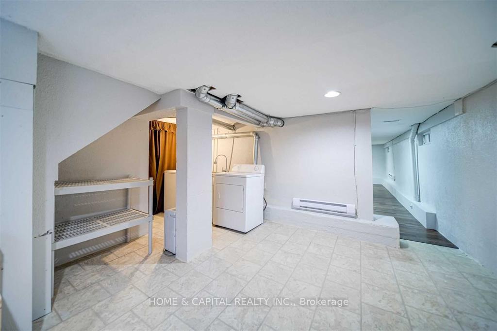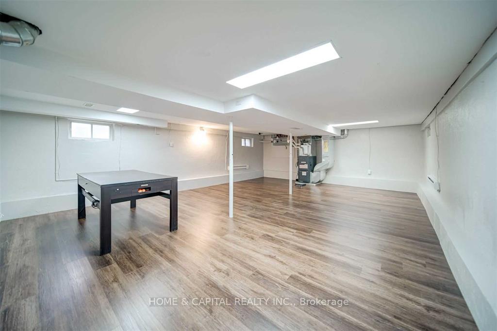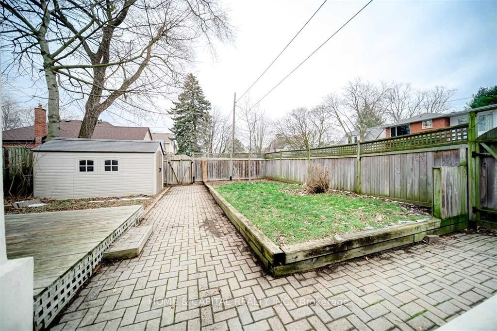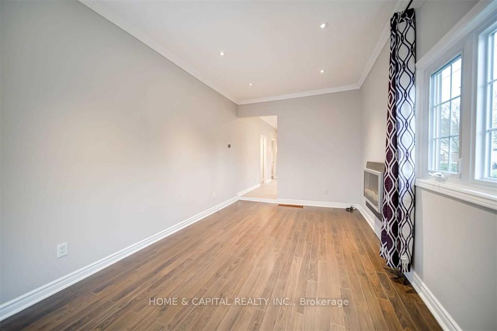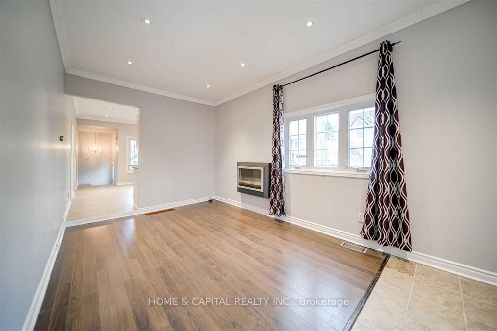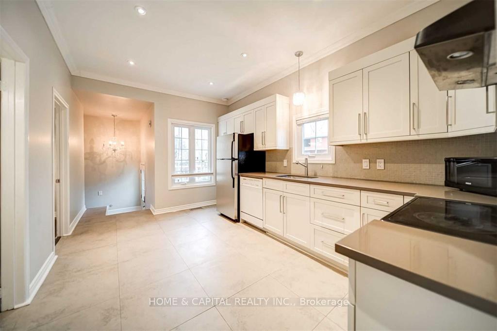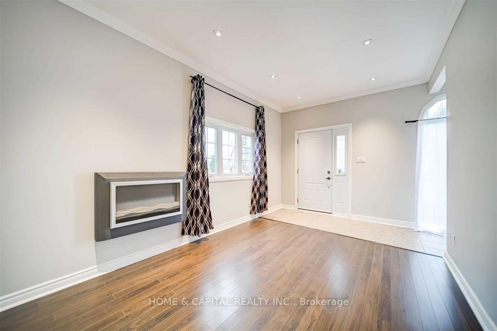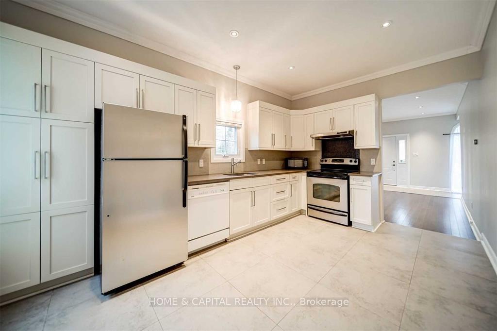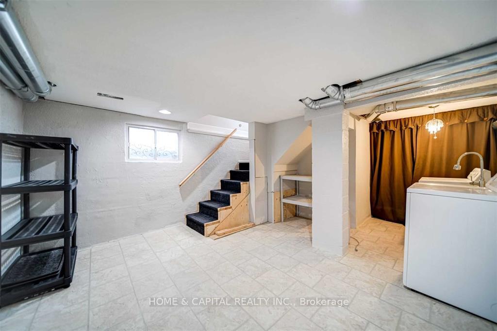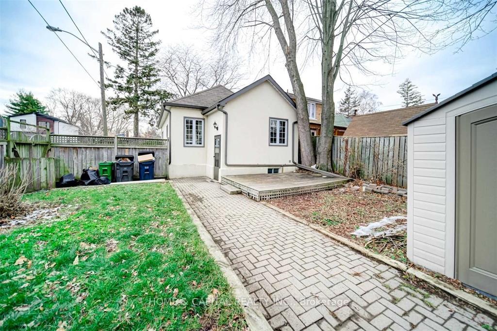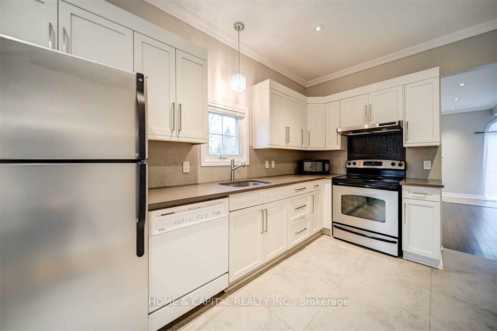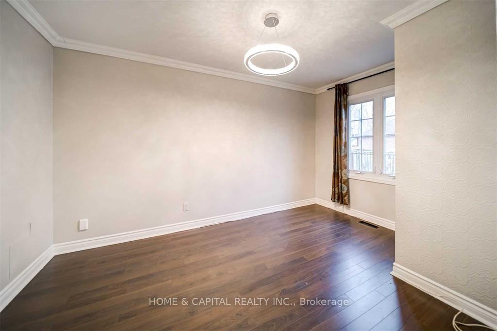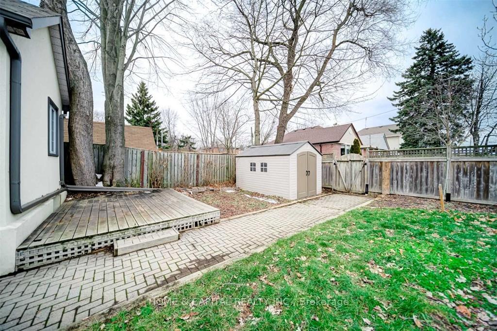$2,990
Available - For Rent
Listing ID: W12162718
11 Twenty Fifth Stre , Toronto, M8V 3P4, Toronto
| Discover the perfect alternative to condo living with this charming bungalow at 11 Twenty Fifth Street, Toronto, located in the desirable Long Branch neighborhood. Ideal for commuters, this updated two-bedroom home features a modern kitchen with quartz countertops and stainless steel appliances, a cozy living room with an electric fireplace, and stylish laminate floors. The home is equipped with a high-efficiency furnace and air conditioning for year-round comfort. A partially finished basement offers additional space, while the fenced backyard provides privacy and outdoor enjoyment. For added convenience, a Tesla EV charger is installed, making it ideal for electric vehicle owners. Situated close to the lake, parks, transit, and major highways, this home offers both comfort and accessibility in a sought-after location. |
| Price | $2,990 |
| Taxes: | $0.00 |
| Occupancy: | Owner |
| Address: | 11 Twenty Fifth Stre , Toronto, M8V 3P4, Toronto |
| Directions/Cross Streets: | Lake Shore Bl.W. /Twenty Fifth |
| Rooms: | 5 |
| Rooms +: | 1 |
| Bedrooms: | 2 |
| Bedrooms +: | 0 |
| Family Room: | F |
| Basement: | Partially Fi |
| Furnished: | Unfu |
| Level/Floor | Room | Length(ft) | Width(ft) | Descriptions | |
| Room 1 | Main | Living Ro | 17.15 | 9.84 | Crown Moulding, Electric Fireplace, Laminate |
| Room 2 | Main | Kitchen | 14.96 | 9.84 | Crown Moulding, Pot Lights |
| Room 3 | Main | Primary B | 14.69 | 9.05 | Crown Moulding, Laminate |
| Room 4 | Main | Bedroom | 13.22 | 8.89 | Crown Moulding, Laminate |
| Room 5 | Basement | Recreatio | 26.01 | 19.35 | |
| Room 6 | Basement | Laundry | 18.6 | 13.05 | |
| Room 7 | Main | Bathroom | 4 Pc Bath |
| Washroom Type | No. of Pieces | Level |
| Washroom Type 1 | 4 | Main |
| Washroom Type 2 | 0 | |
| Washroom Type 3 | 0 | |
| Washroom Type 4 | 0 | |
| Washroom Type 5 | 0 |
| Total Area: | 0.00 |
| Property Type: | Detached |
| Style: | Bungalow |
| Exterior: | Stucco (Plaster) |
| Garage Type: | None |
| (Parking/)Drive: | Private |
| Drive Parking Spaces: | 2 |
| Park #1 | |
| Parking Type: | Private |
| Park #2 | |
| Parking Type: | Private |
| Pool: | None |
| Laundry Access: | Ensuite |
| Approximatly Square Footage: | < 700 |
| Property Features: | Electric Car, Fenced Yard |
| CAC Included: | N |
| Water Included: | N |
| Cabel TV Included: | N |
| Common Elements Included: | N |
| Heat Included: | N |
| Parking Included: | Y |
| Condo Tax Included: | N |
| Building Insurance Included: | N |
| Fireplace/Stove: | Y |
| Heat Type: | Forced Air |
| Central Air Conditioning: | Central Air |
| Central Vac: | N |
| Laundry Level: | Syste |
| Ensuite Laundry: | F |
| Sewers: | Sewer |
| Although the information displayed is believed to be accurate, no warranties or representations are made of any kind. |
| HOME & CAPITAL REALTY INC. |
|
|

Sumit Chopra
Broker
Dir:
647-964-2184
Bus:
905-230-3100
Fax:
905-230-8577
| Book Showing | Email a Friend |
Jump To:
At a Glance:
| Type: | Freehold - Detached |
| Area: | Toronto |
| Municipality: | Toronto W06 |
| Neighbourhood: | Long Branch |
| Style: | Bungalow |
| Beds: | 2 |
| Baths: | 1 |
| Fireplace: | Y |
| Pool: | None |
Locatin Map:

