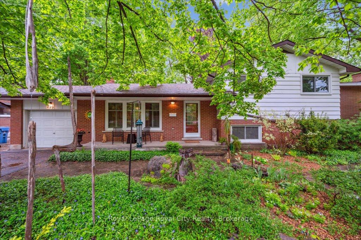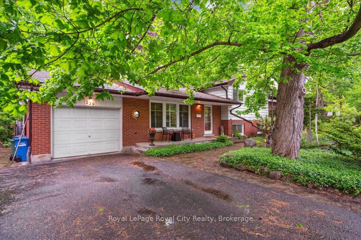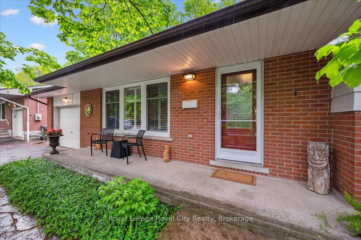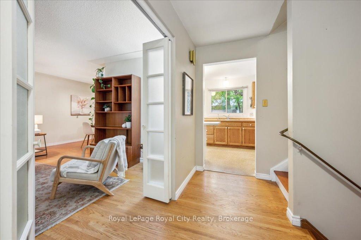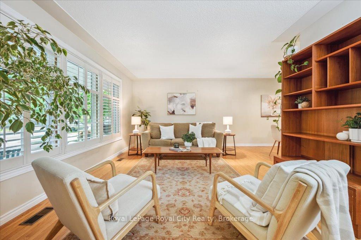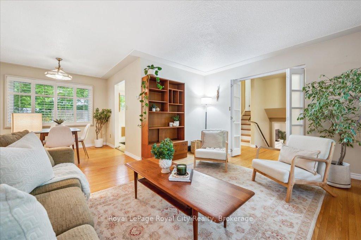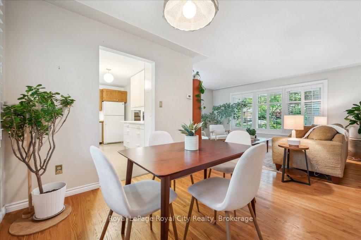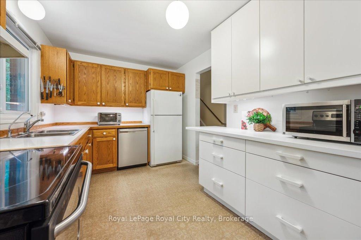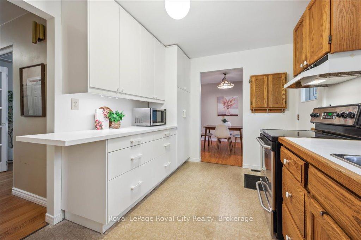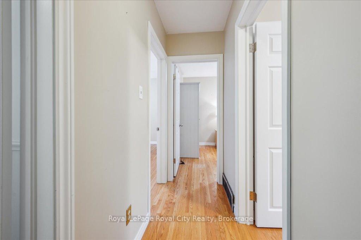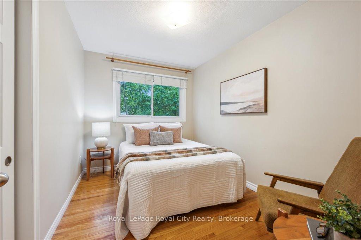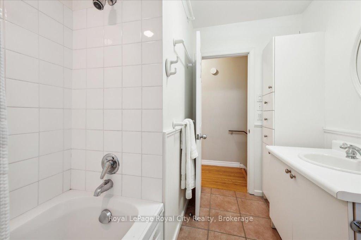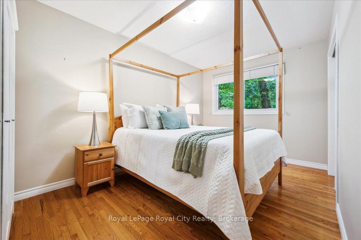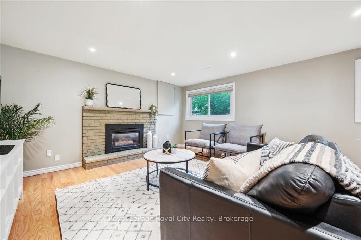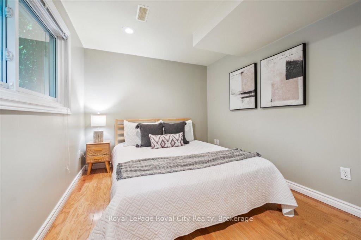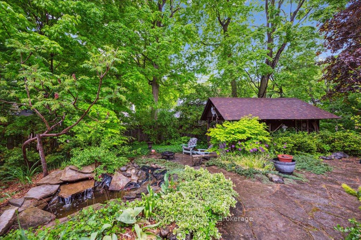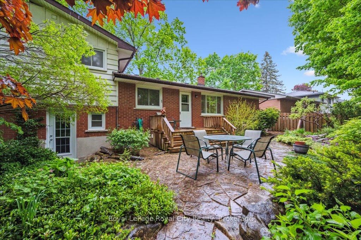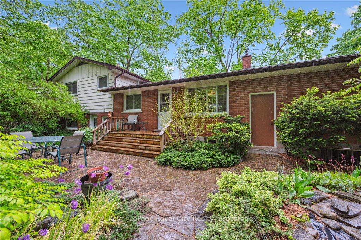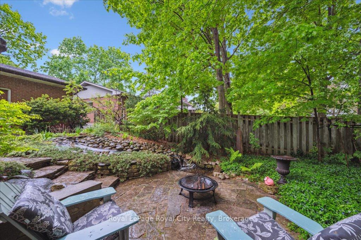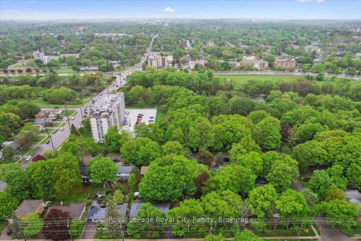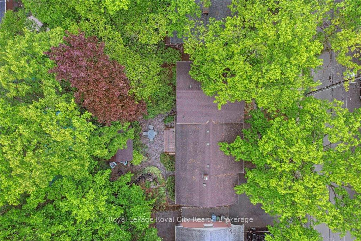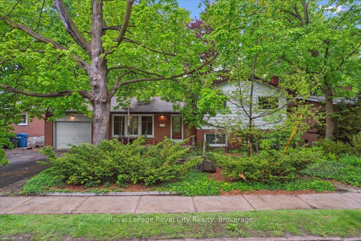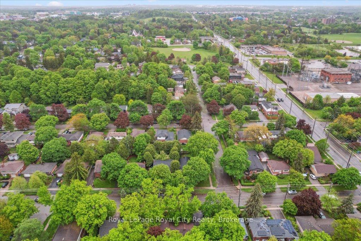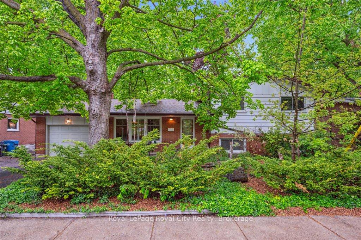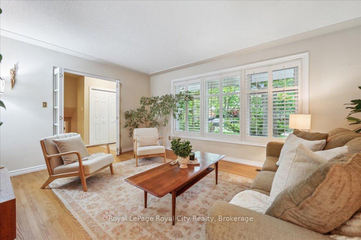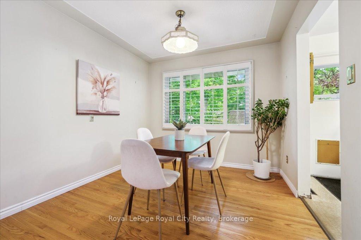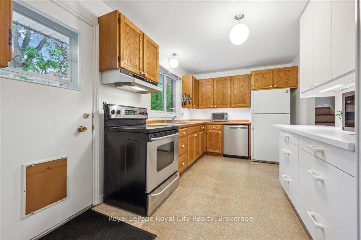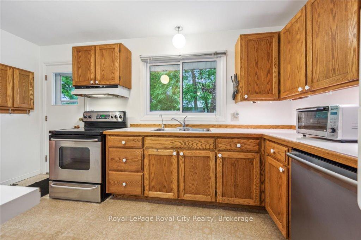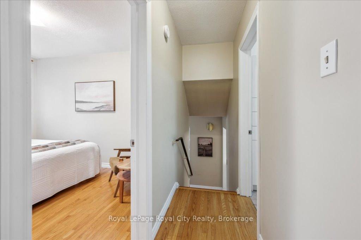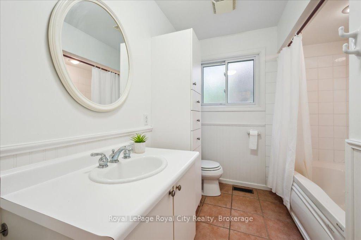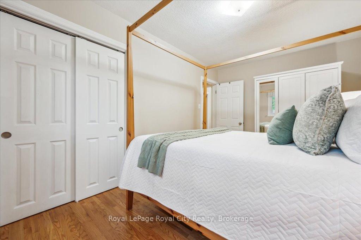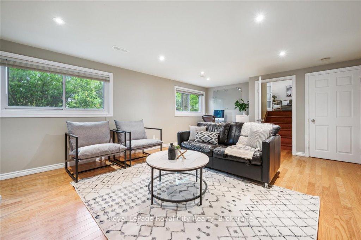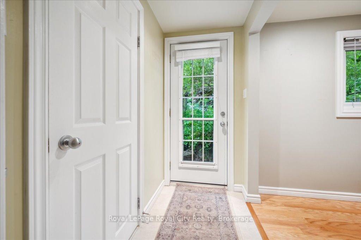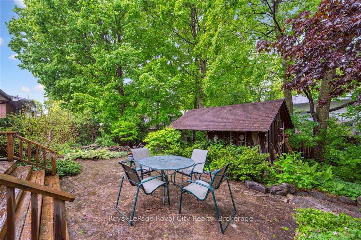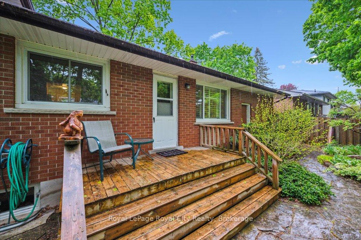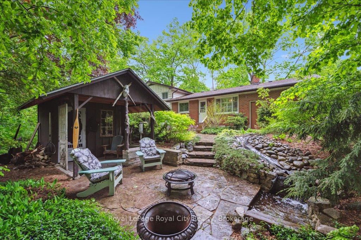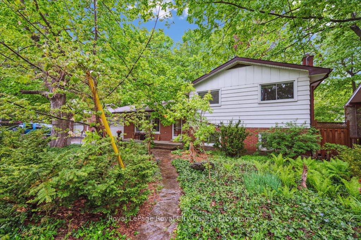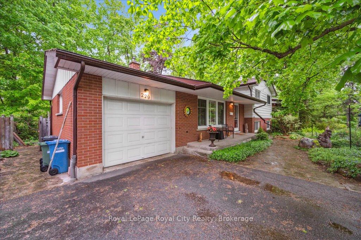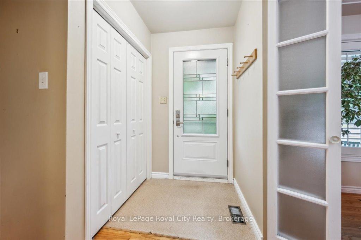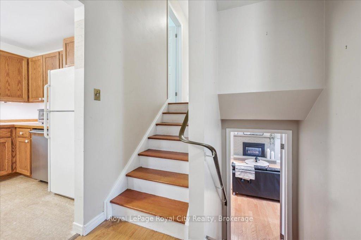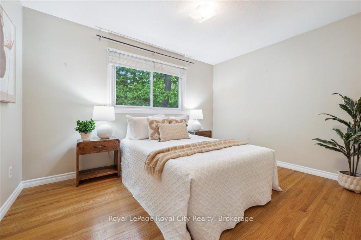$949,999
Available - For Sale
Listing ID: X12165652
229 Water Stre , Guelph, N1G 1B4, Wellington
| Impeccable 3+1 Bedroom Side Split Just Steps from the Speed River! Tucked into the highly sought-after Old University neighbourhood, this beautifully maintained home offers the perfect blend of charm, function, and location. Just a short stroll from Royal City Park and Guelphs vibrant downtown, youre also within walking distance of the University - making this an ideal choice for families and investors alike. Set beneath a canopy of mature trees, the tidy brick exterior opens into a warm, welcoming interior featuring hardwood floors throughout. The sun-filled living and dining areas are enhanced by large windows with California shutters, while the kitchen offers generous cabinetry and direct access to the rear deck - perfect for dining al fresco. Upstairs, you'll find three spacious bedrooms and a large 4-piece bath. The lower level provides additional living space with a fourth bedroom, 3-piece bath, and a generous family room. The private backyard is a true retreat, complete with mature landscaping, a flagstone patio, and a tranquil water feature. Picture leisurely walks to the Boathouse for ice cream or launching your paddle board for a float down the Speed River! Whether you're looking for a family-friendly home in a prime location or a smart, rentable investment, this property checks every box. |
| Price | $949,999 |
| Taxes: | $6429.00 |
| Assessment Year: | 2024 |
| Occupancy: | Owner |
| Address: | 229 Water Stre , Guelph, N1G 1B4, Wellington |
| Directions/Cross Streets: | Edinburgh Rd S |
| Rooms: | 7 |
| Rooms +: | 4 |
| Bedrooms: | 3 |
| Bedrooms +: | 0 |
| Family Room: | T |
| Basement: | Full, Unfinished |
| Level/Floor | Room | Length(ft) | Width(ft) | Descriptions | |
| Room 1 | Main | Dining Ro | 9.28 | 9.58 | |
| Room 2 | Main | Kitchen | 8.89 | 14.4 | |
| Room 3 | Main | Living Ro | 12.2 | 17.09 | |
| Room 4 | Second | Bathroom | 9.45 | 7.31 | 4 Pc Bath |
| Room 5 | Second | Bedroom | 11.22 | 8.3 | |
| Room 6 | Second | Bedroom | 9.45 | 12.6 | |
| Room 7 | Second | Primary B | 14.66 | 9.09 | |
| Room 8 | Lower | Bathroom | 8.72 | 6.76 | 3 Pc Bath |
| Room 9 | Lower | Den | 8.72 | 11.81 | |
| Room 10 | Lower | Family Ro | 14.07 | 19.61 |
| Washroom Type | No. of Pieces | Level |
| Washroom Type 1 | 4 | Second |
| Washroom Type 2 | 3 | Lower |
| Washroom Type 3 | 0 | |
| Washroom Type 4 | 0 | |
| Washroom Type 5 | 0 |
| Total Area: | 0.00 |
| Property Type: | Detached |
| Style: | Sidesplit |
| Exterior: | Brick, Wood |
| Garage Type: | Attached |
| Drive Parking Spaces: | 2 |
| Pool: | None |
| Other Structures: | Fence - Partia |
| Approximatly Square Footage: | 1100-1500 |
| Property Features: | Greenbelt/Co, School |
| CAC Included: | N |
| Water Included: | N |
| Cabel TV Included: | N |
| Common Elements Included: | N |
| Heat Included: | N |
| Parking Included: | N |
| Condo Tax Included: | N |
| Building Insurance Included: | N |
| Fireplace/Stove: | Y |
| Heat Type: | Forced Air |
| Central Air Conditioning: | Central Air |
| Central Vac: | N |
| Laundry Level: | Syste |
| Ensuite Laundry: | F |
| Sewers: | Sewer |
$
%
Years
This calculator is for demonstration purposes only. Always consult a professional
financial advisor before making personal financial decisions.
| Although the information displayed is believed to be accurate, no warranties or representations are made of any kind. |
| Royal LePage Royal City Realty |
|
|

Sumit Chopra
Broker
Dir:
647-964-2184
Bus:
905-230-3100
Fax:
905-230-8577
| Virtual Tour | Book Showing | Email a Friend |
Jump To:
At a Glance:
| Type: | Freehold - Detached |
| Area: | Wellington |
| Municipality: | Guelph |
| Neighbourhood: | Dovercliffe Park/Old University |
| Style: | Sidesplit |
| Tax: | $6,429 |
| Beds: | 3 |
| Baths: | 2 |
| Fireplace: | Y |
| Pool: | None |
Locatin Map:
Payment Calculator:

