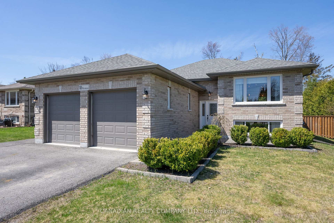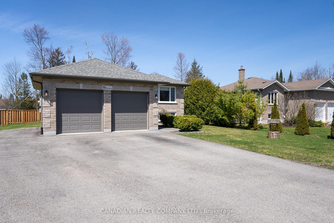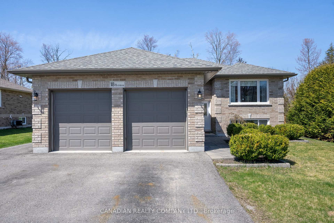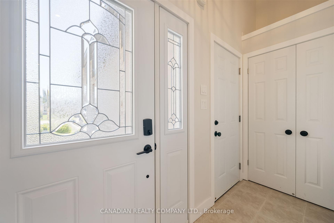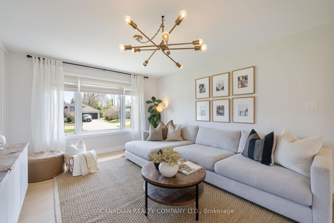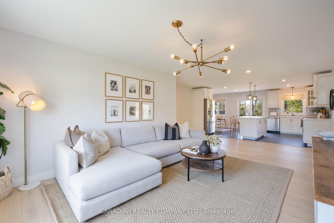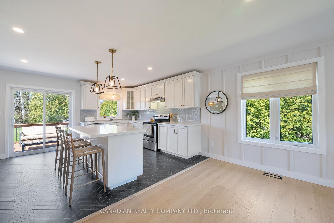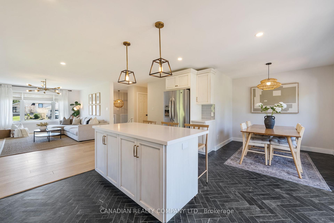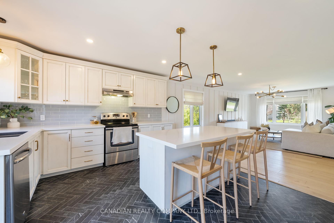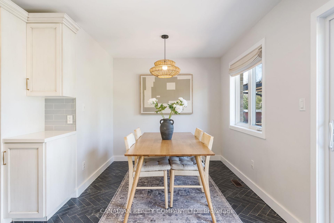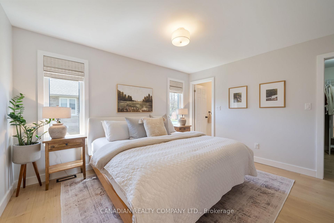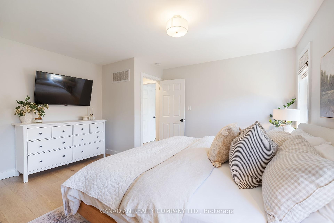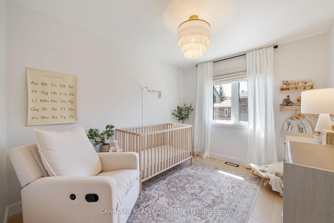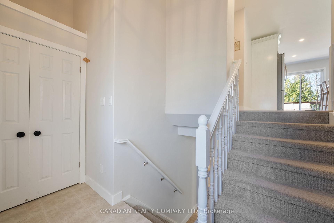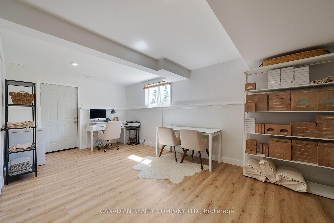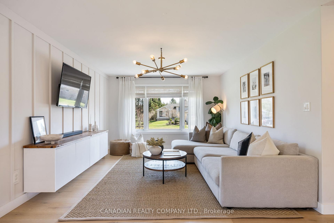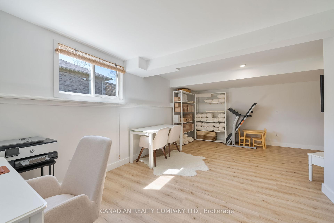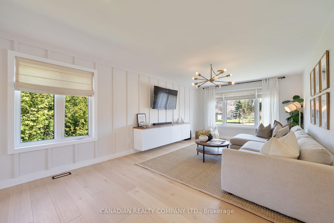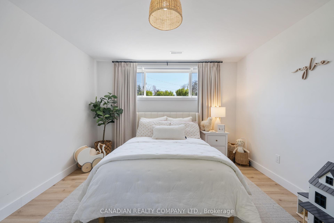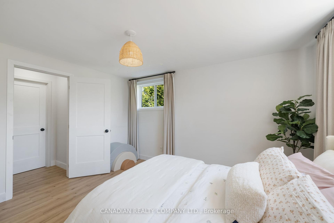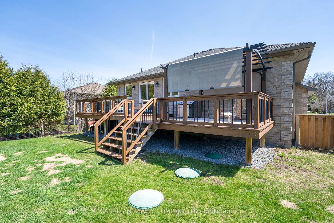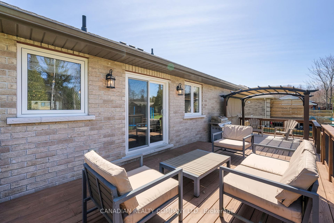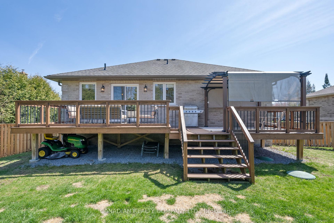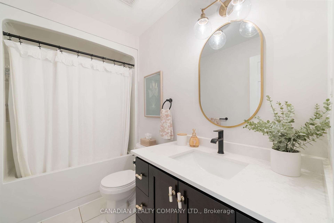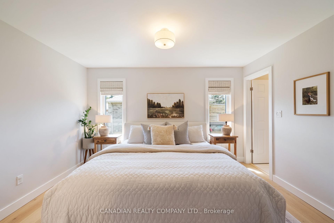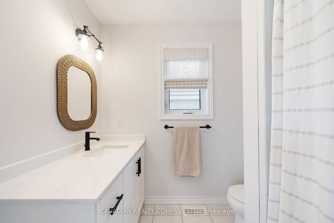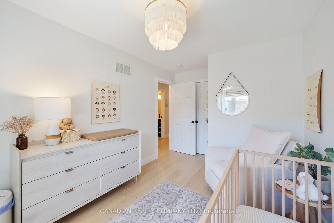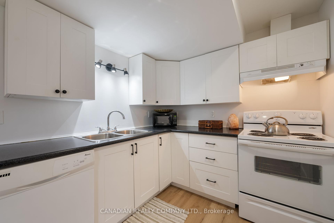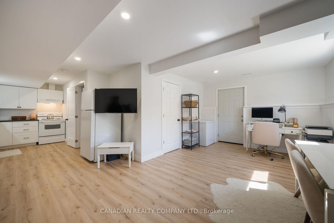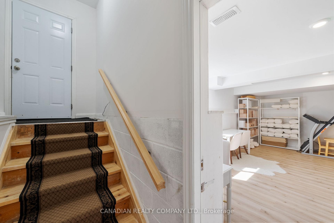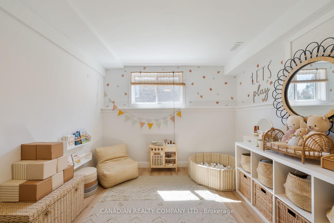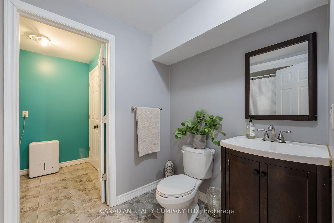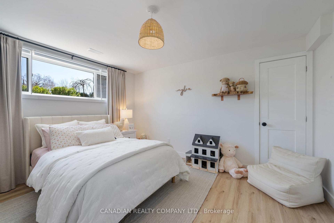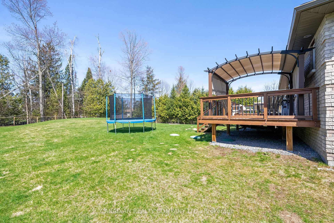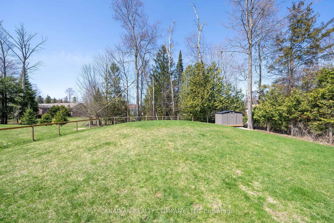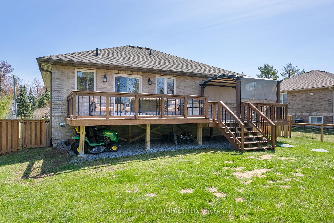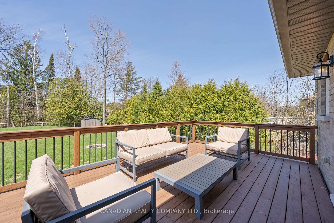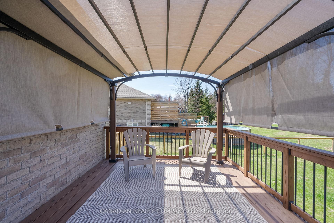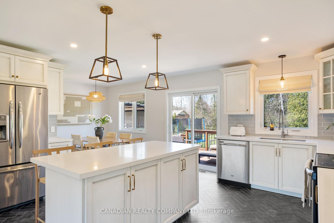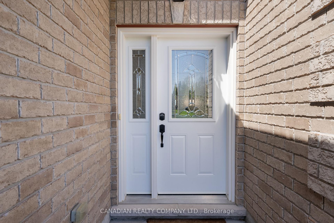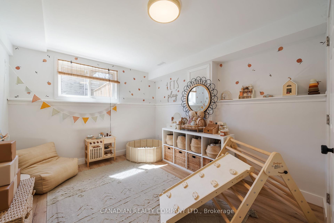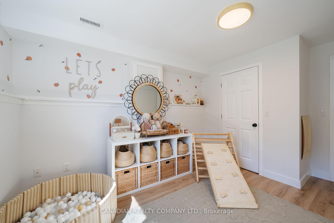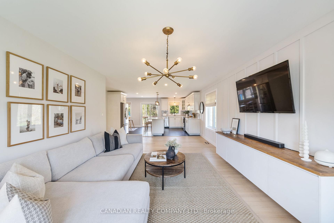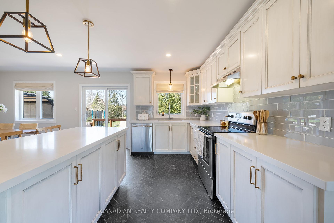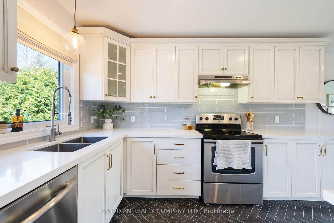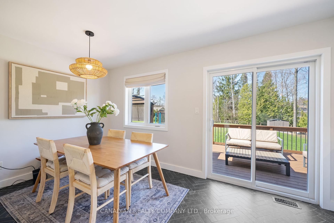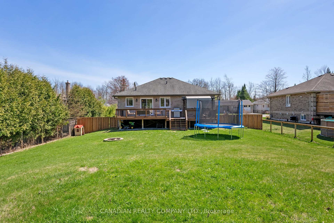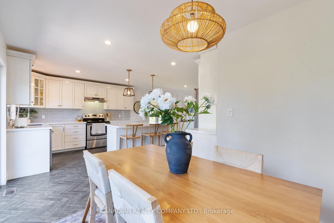$879,000
Available - For Sale
Listing ID: N12152908
18 Heathbank Aven , Georgina, L0E 1N0, York
| Beautiful All Brick Bungalow Situated On A Large Private Lot In Highly Sought After Pefferlaw Neighborhood. Step Into A Bright And Inviting Living Room With White Oak Engineered Hardwood Throughout The Main Floor (New 2023). Open Concept Kitchen With Tons Of Natural Light Complete With Herringbone Slate Tile Flooring, Quartz Countertops And A Glass Tile Backsplash. Enjoy A Cozy Dining Nook Overlooking The Private Backyard. On The Main Floor You Will Also Find A Generous Sized Primary Bedroom With A Walk-In Closet And 4pc Ensuite, A Second Bedroom With A Large Window And Closet, Along With Another 4pc Washroom. Walkout To A Large Two Tier Deck That Spans The Length Of The House With Steps Down To A Fenced Backyard Oasis. The Finished Basement Boasts A Seperate Entrance To An In-Law Suite Complete With Above Grade Windows, Vinyl Plank Flooring, A Full Kitchen, Tons Of Storage, A Bedroom, 4pc Bathroom And Laundry. Additionally Enjoy A Spacious 4th Bedroom On The Lower Level With Two Large Windows, A Closet And Vinyl Plank Flooring. The Attached Two Car Garage And Shed In The Backyard Provide Ample Space For Storage. Enjoy Peace And Privacy On This Large 75x210ft Lot In A Quiet Community. Minutes To Lake Simcoe, Walking Trails & Pefferlaw Outdoor Recreation Center. |
| Price | $879,000 |
| Taxes: | $4649.88 |
| Occupancy: | Owner |
| Address: | 18 Heathbank Aven , Georgina, L0E 1N0, York |
| Acreage: | < .50 |
| Directions/Cross Streets: | Forestry/Old Homestead |
| Rooms: | 5 |
| Rooms +: | 6 |
| Bedrooms: | 2 |
| Bedrooms +: | 2 |
| Family Room: | F |
| Basement: | Apartment, Separate Ent |
| Level/Floor | Room | Length(ft) | Width(ft) | Descriptions | |
| Room 1 | Main | Primary B | 14.17 | 13.05 | 4 Pc Ensuite, Walk-In Closet(s), Hardwood Floor |
| Room 2 | Main | Bedroom 2 | 13.74 | 8.99 | Closet, Hardwood Floor, Large Window |
| Room 3 | Main | Living Ro | 23.55 | 16.07 | Overlooks Frontyard, Hardwood Floor, Open Concept |
| Room 4 | Main | Kitchen | 12 | 16.07 | W/O To Deck, Quartz Counter, Pot Lights |
| Room 5 | Main | Dining Ro | 8.23 | 5.67 | Overlooks Backyard, Large Window, Tile Floor |
| Room 6 | Lower | Bedroom 3 | 12.99 | 11.48 | Vinyl Floor, Large Window, Overlooks Frontyard |
| Room 7 | Lower | Bedroom 4 | 11.05 | 10 | Window, Vinyl Floor, Closet |
| Room 8 | Lower | Living Ro | 19.68 | 10.59 | Combined w/Dining, Vinyl Floor, Window |
| Room 9 | Lower | Dining Ro | 19.68 | 10.59 | Combined w/Living, Vinyl Floor, Window |
| Room 10 | Lower | Kitchen | 9.61 | 15.58 | Open Concept, L-Shaped Room, B/I Dishwasher |
| Room 11 | Lower | Laundry | 7.18 | 5.97 | Tile Floor |
| Washroom Type | No. of Pieces | Level |
| Washroom Type 1 | 4 | Main |
| Washroom Type 2 | 4 | Lower |
| Washroom Type 3 | 0 | |
| Washroom Type 4 | 0 | |
| Washroom Type 5 | 0 |
| Total Area: | 0.00 |
| Approximatly Age: | 6-15 |
| Property Type: | Detached |
| Style: | Bungalow-Raised |
| Exterior: | Brick |
| Garage Type: | Built-In |
| (Parking/)Drive: | Private Do |
| Drive Parking Spaces: | 10 |
| Park #1 | |
| Parking Type: | Private Do |
| Park #2 | |
| Parking Type: | Private Do |
| Pool: | None |
| Approximatly Age: | 6-15 |
| Approximatly Square Footage: | 1100-1500 |
| CAC Included: | N |
| Water Included: | N |
| Cabel TV Included: | N |
| Common Elements Included: | N |
| Heat Included: | N |
| Parking Included: | N |
| Condo Tax Included: | N |
| Building Insurance Included: | N |
| Fireplace/Stove: | N |
| Heat Type: | Forced Air |
| Central Air Conditioning: | Central Air |
| Central Vac: | N |
| Laundry Level: | Syste |
| Ensuite Laundry: | F |
| Sewers: | Septic |
| Water: | Drilled W |
| Water Supply Types: | Drilled Well |
$
%
Years
This calculator is for demonstration purposes only. Always consult a professional
financial advisor before making personal financial decisions.
| Although the information displayed is believed to be accurate, no warranties or representations are made of any kind. |
| CANADIAN REALTY COMPANY LTD. |
|
|

Sumit Chopra
Broker
Dir:
647-964-2184
Bus:
905-230-3100
Fax:
905-230-8577
| Book Showing | Email a Friend |
Jump To:
At a Glance:
| Type: | Freehold - Detached |
| Area: | York |
| Municipality: | Georgina |
| Neighbourhood: | Pefferlaw |
| Style: | Bungalow-Raised |
| Approximate Age: | 6-15 |
| Tax: | $4,649.88 |
| Beds: | 2+2 |
| Baths: | 3 |
| Fireplace: | N |
| Pool: | None |
Locatin Map:
Payment Calculator:

