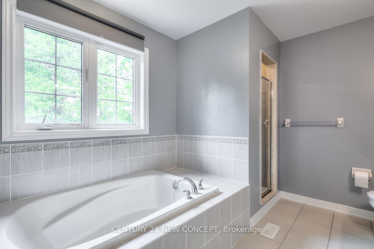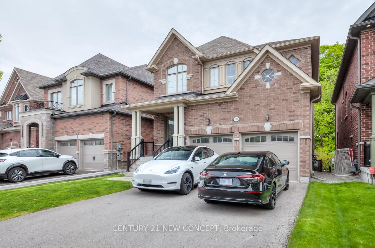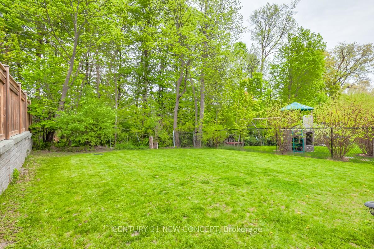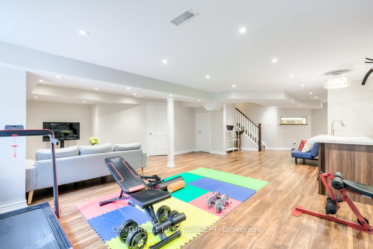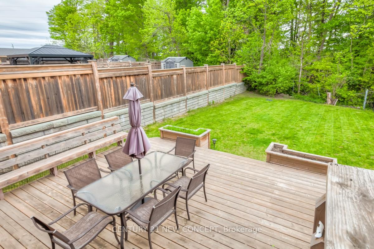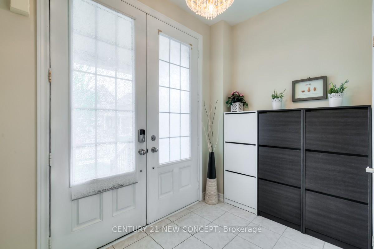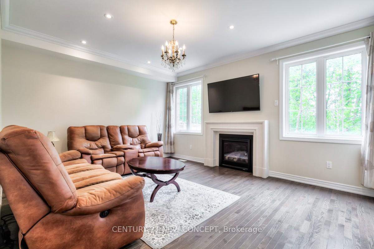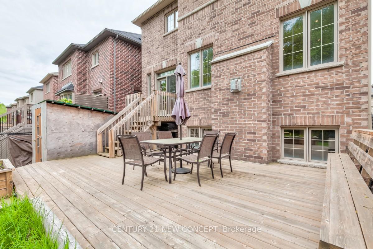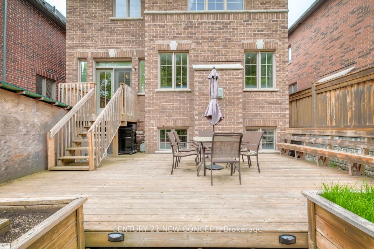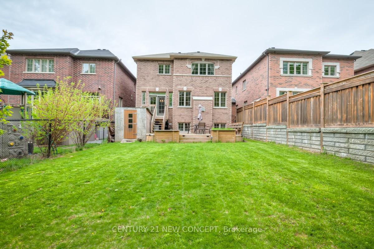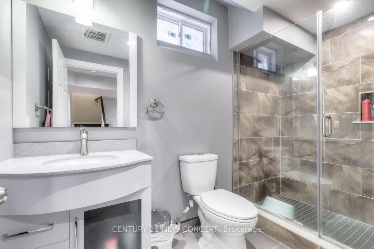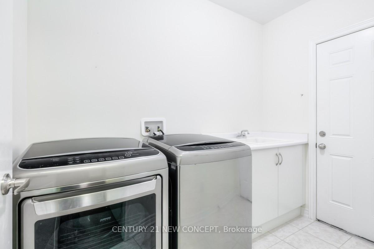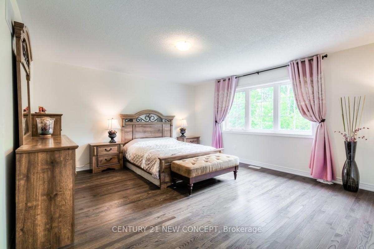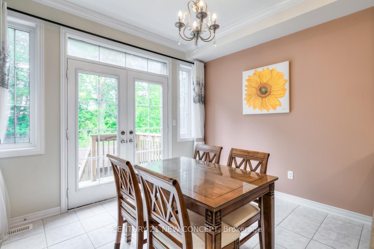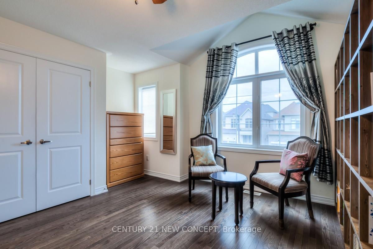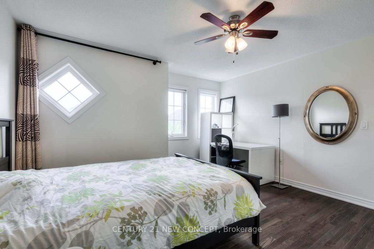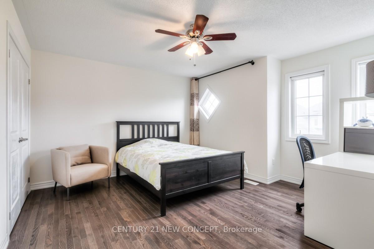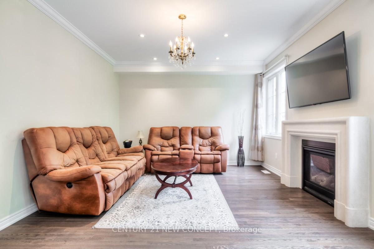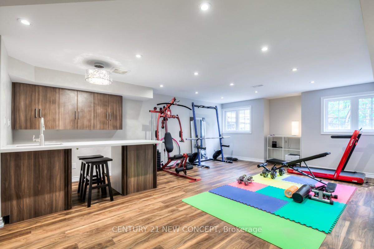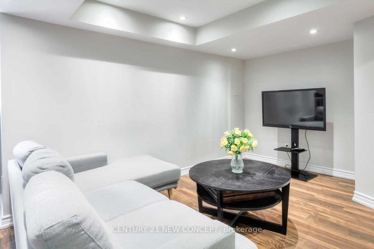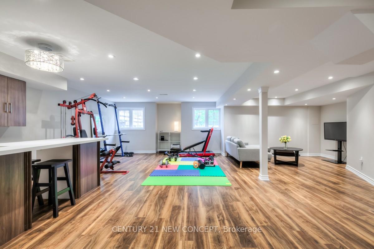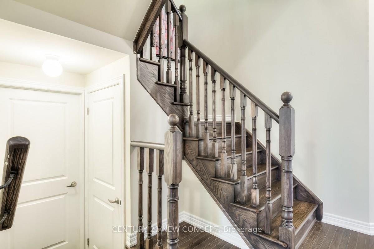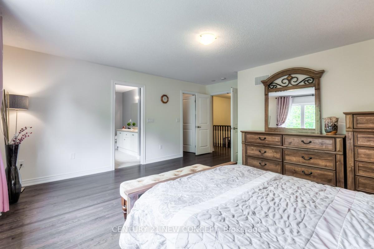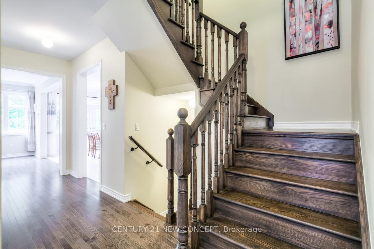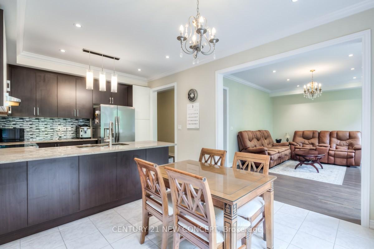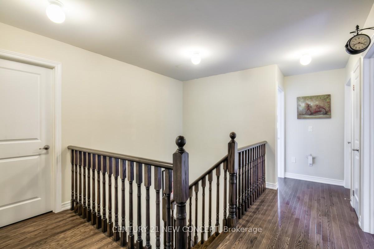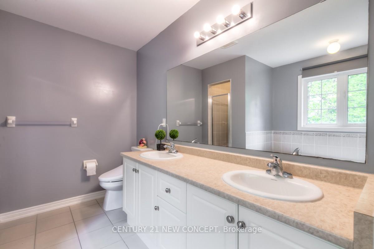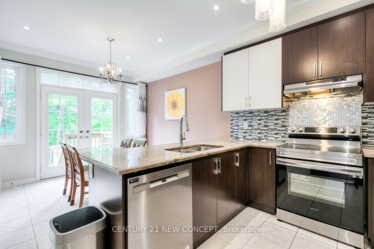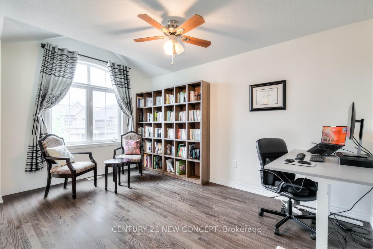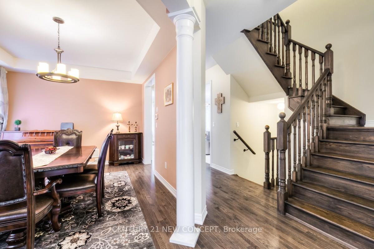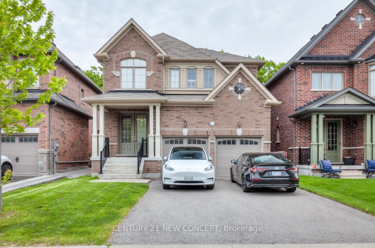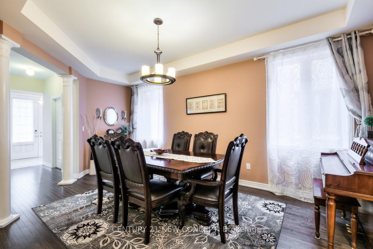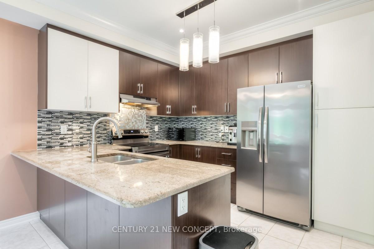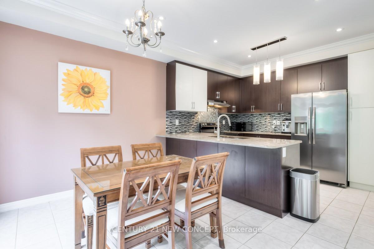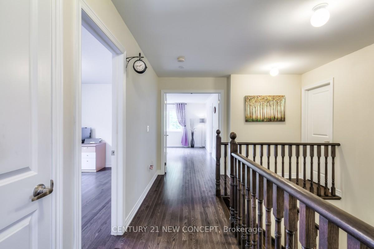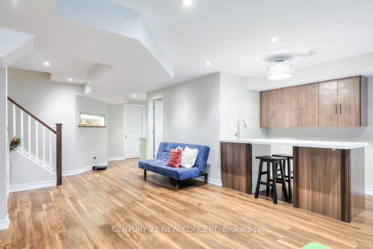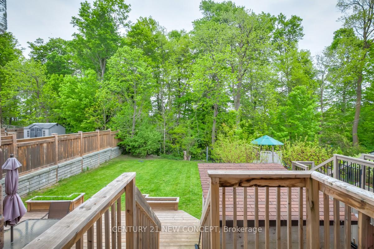$1,398,000
Available - For Sale
Listing ID: N12165661
521 McGregor Farm Trai , Newmarket, L3X 0H7, York
| Welcome home! Absolutely stunning, 2475 sqft, 4-Bedroom, 4-Bathroom, two-storey, energy star rated, detached home, siting peacefully on a premium 143-Feet DEEP lot in one of the most highly sought-after communities in all of Newmarket, Glenway Estates! Enjoy serene mornings and relaxing evenings on your private, multi-level backyard Oasis backing onto a beautiful, wooded area with no neighbours behind you. Mosaik Homes' the Hampstead, a beautiful model in their 2016 Vales of Glenway build, comes fully equipped with soaring main floor ceilings, stunning oak staircase and hardwood flooring, potlights and smooth ceilings throughout the main and second floors, formal dining room, stone fireplace in the main floor great room & main floor laundry. Beautiful, professionally finished basement with large, above-ground windows, 2-car garage w/ electric car charger capability and indoor access & 4-car driveway. Gourmet, open concept eat-in kitchen with newer stainless-steel appliances. An extremely bright and welcoming home with a ton of entertaining, relaxing, gathering, and storage space. An upscale neighbourhood community that is extremely accessible, surrounded by walking trails, playgrounds, top-rated schools & minutes to every convenience. Steps to local schools, parks, trails, Upper Canada Mall, restaurants & shopping. Minutes to GO station, Southlake Hospital, Costco, Highways 404 & 400 & so much more. A 9-year new home meticulously cared for by the original owners. A must see! |
| Price | $1,398,000 |
| Taxes: | $6844.16 |
| Occupancy: | Owner |
| Address: | 521 McGregor Farm Trai , Newmarket, L3X 0H7, York |
| Directions/Cross Streets: | Bathurst St & Davis Drive W |
| Rooms: | 7 |
| Bedrooms: | 4 |
| Bedrooms +: | 0 |
| Family Room: | F |
| Basement: | Full, Finished |
| Washroom Type | No. of Pieces | Level |
| Washroom Type 1 | 2 | Main |
| Washroom Type 2 | 5 | Second |
| Washroom Type 3 | 4 | Second |
| Washroom Type 4 | 3 | Basement |
| Washroom Type 5 | 0 |
| Total Area: | 0.00 |
| Approximatly Age: | 6-15 |
| Property Type: | Detached |
| Style: | 2-Storey |
| Exterior: | Brick |
| Garage Type: | Built-In |
| (Parking/)Drive: | Private |
| Drive Parking Spaces: | 4 |
| Park #1 | |
| Parking Type: | Private |
| Park #2 | |
| Parking Type: | Private |
| Pool: | None |
| Approximatly Age: | 6-15 |
| Approximatly Square Footage: | 2000-2500 |
| Property Features: | Clear View, Electric Car Charg |
| CAC Included: | N |
| Water Included: | N |
| Cabel TV Included: | N |
| Common Elements Included: | N |
| Heat Included: | N |
| Parking Included: | N |
| Condo Tax Included: | N |
| Building Insurance Included: | N |
| Fireplace/Stove: | Y |
| Heat Type: | Forced Air |
| Central Air Conditioning: | Central Air |
| Central Vac: | N |
| Laundry Level: | Syste |
| Ensuite Laundry: | F |
| Sewers: | Sewer |
$
%
Years
This calculator is for demonstration purposes only. Always consult a professional
financial advisor before making personal financial decisions.
| Although the information displayed is believed to be accurate, no warranties or representations are made of any kind. |
| CENTURY 21 NEW CONCEPT |
|
|

Sumit Chopra
Broker
Dir:
647-964-2184
Bus:
905-230-3100
Fax:
905-230-8577
| Virtual Tour | Book Showing | Email a Friend |
Jump To:
At a Glance:
| Type: | Freehold - Detached |
| Area: | York |
| Municipality: | Newmarket |
| Neighbourhood: | Glenway Estates |
| Style: | 2-Storey |
| Approximate Age: | 6-15 |
| Tax: | $6,844.16 |
| Beds: | 4 |
| Baths: | 4 |
| Fireplace: | Y |
| Pool: | None |
Locatin Map:
Payment Calculator:

