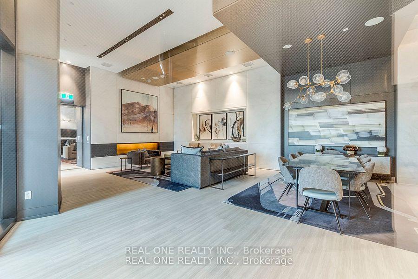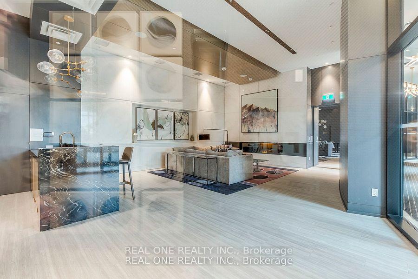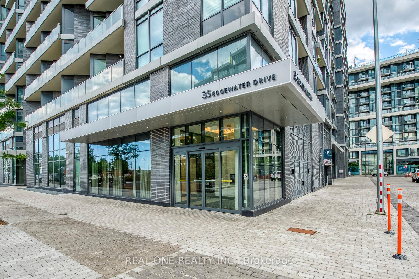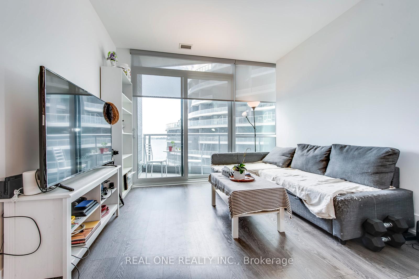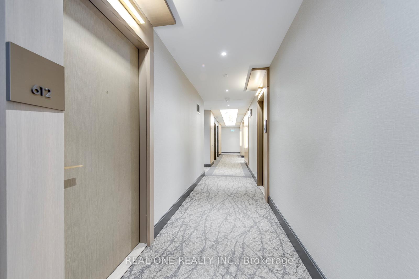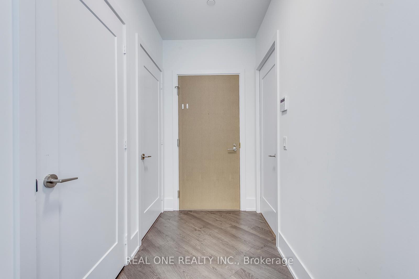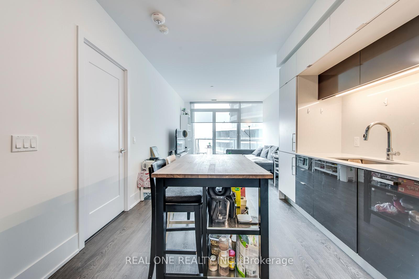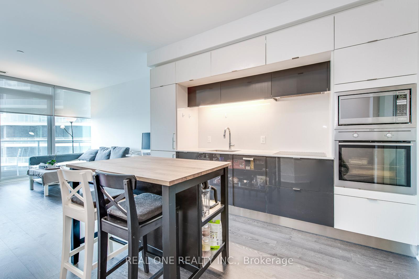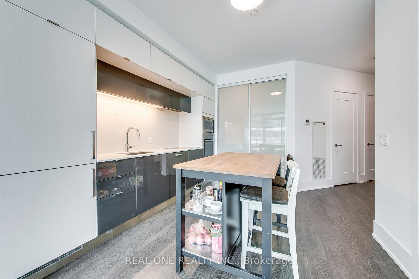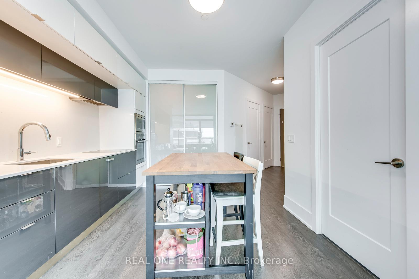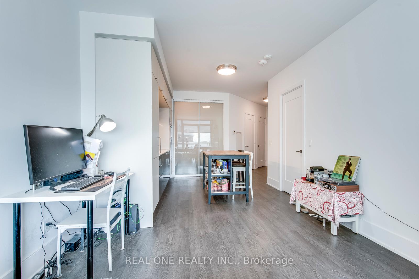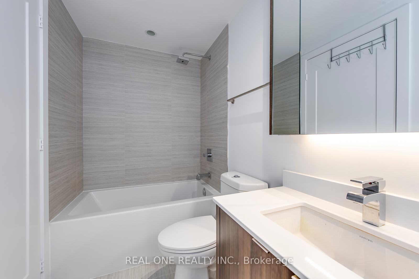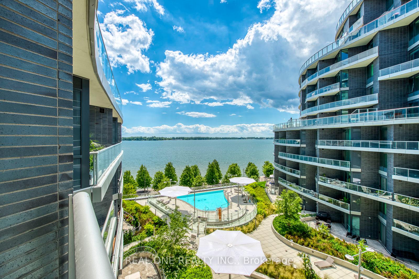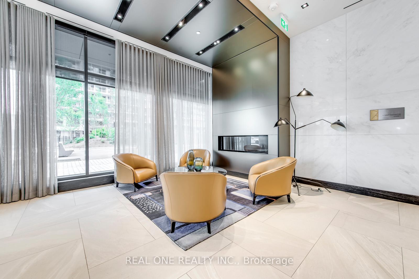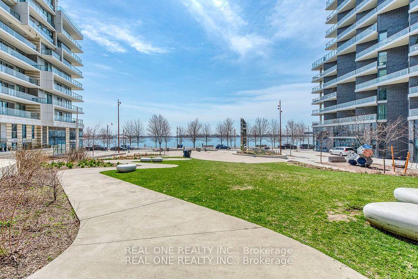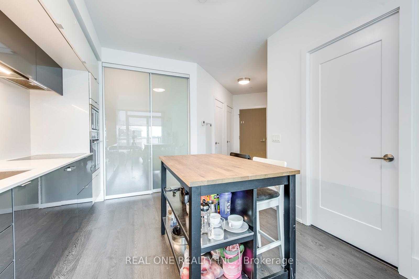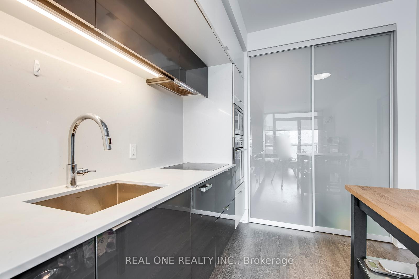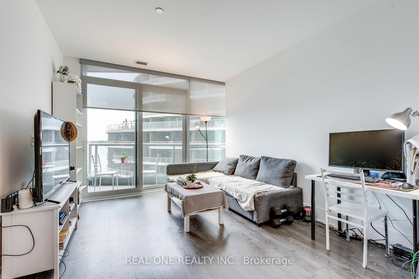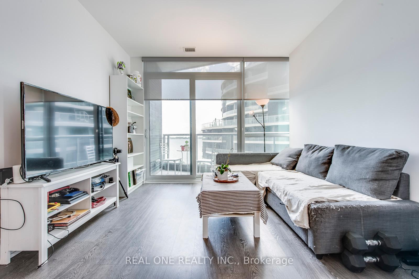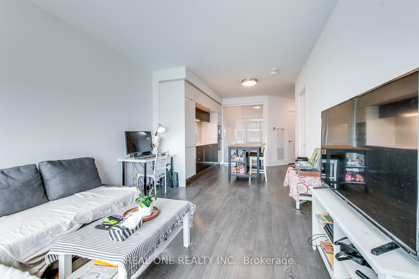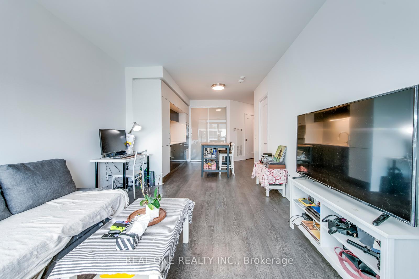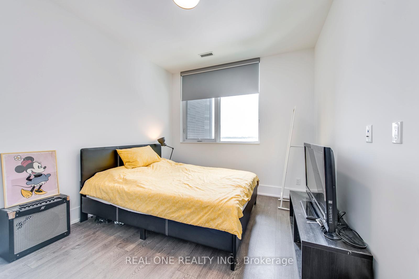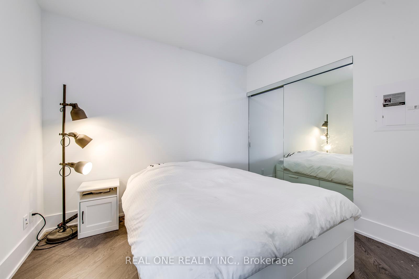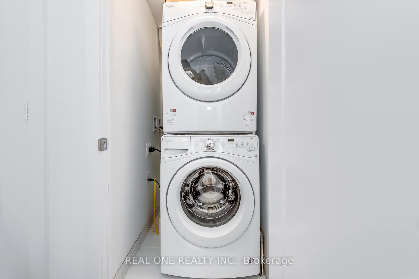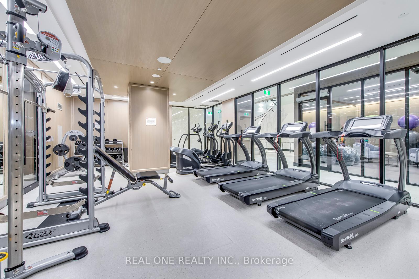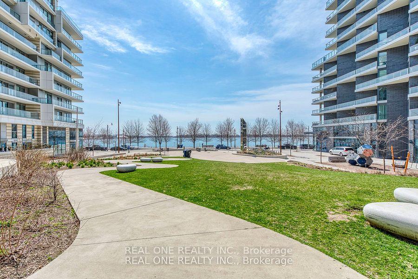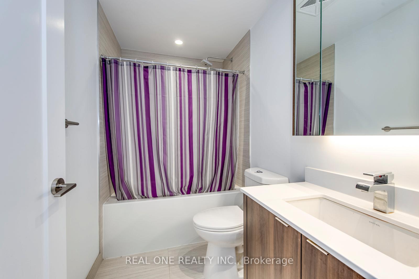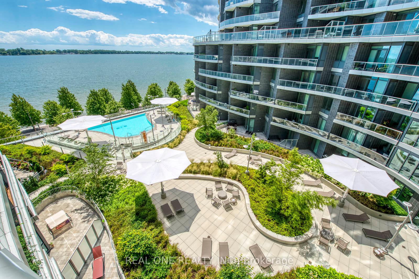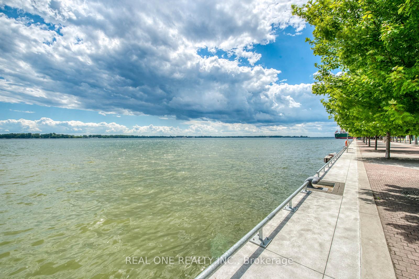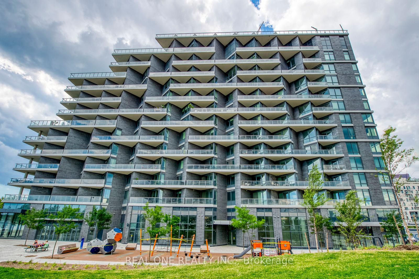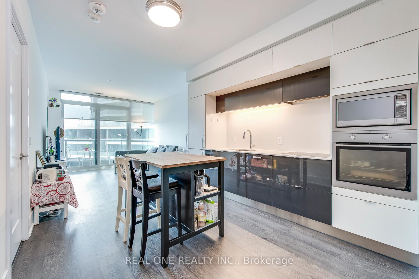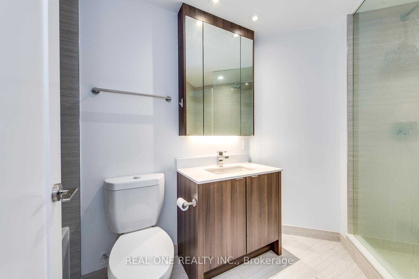$979,900
Available - For Sale
Listing ID: C12165054
1 Edgewater Driv , Toronto, M5A 0L1, Toronto
| 5 Elite Picks! Here Are 5 Reasons to Make This Condo Your Own: 1. Spacious (Approx. 855 Sq.Ft.), Southwest-Facing 2 Bedroom & 2 Bath Condo Suite with Stunning Lake Views in Waterfront "Aquavista Condos at Bayside" in Toronto's Vibrant Waterfront Community! 2. Open Concept Kitchen (with Modern Cabinetry & Built-in/Integrated Appliances), Dining & Living Area Boasting 10' Floor-to-Ceiling Windows & W/O to Balcony with Stunning Lake Views! 3. Bright, Good-Sized Primary Bedroom with W/I Closet & Modern 5pc Ensuite with Full Tub/Shower Combo Plus Separate 2nd Shower! 4. 2nd Bedroom with Large Closet, Full 4pc Main Bath & Convenient Ensuite Laundry Complete This Gorgeous Suite! 5. Fabulous Building Amenities Including Bright & Modern Lobby, Fitness Centre, 24Hr Concierge, Outdoor Pool & Generous Patio/Seating Areas Overlooking the Lake, Generous Rooftop/BBQ Terrace, Party/Rec Room & More! All This & More! Freshly Painted & Move In Ready! Prime Waterfront Location within Walking Distance to Restaurants & Cafes, Ice Rink/Splash Pad, Beach, Martin Goodman Trail, Public Transit, Distillery District, St. Lawrence Market, Shopping & Many More Amenities... Plus Easy Hwy Access for Travel! Includes 1 Underground Parking Space. Internet Included in Maintenance Fees. |
| Price | $979,900 |
| Taxes: | $4577.85 |
| Occupancy: | Owner |
| Address: | 1 Edgewater Driv , Toronto, M5A 0L1, Toronto |
| Postal Code: | M5A 0L1 |
| Province/State: | Toronto |
| Directions/Cross Streets: | Lakeshore Blvd. E. & Lower Sherbourne St. |
| Level/Floor | Room | Length(ft) | Width(ft) | Descriptions | |
| Room 1 | Main | Kitchen | 24.99 | 10.99 | Laminate, Combined w/Dining, B/I Appliances |
| Room 2 | Main | Dining Ro | 24.99 | 10.99 | Laminate, Combined w/Living, Open Concept |
| Room 3 | Main | Living Ro | 24.99 | 10.99 | Laminate, Window Floor to Ceil, W/O To Balcony |
| Room 4 | Main | Primary B | 12.5 | 9.97 | Laminate, 5 Pc Ensuite, Walk-In Closet(s) |
| Room 5 | Main | Bedroom 2 | 10.5 | 8.5 | Laminate, Large Closet, Sliding Doors |
| Washroom Type | No. of Pieces | Level |
| Washroom Type 1 | 5 | |
| Washroom Type 2 | 4 | |
| Washroom Type 3 | 0 | |
| Washroom Type 4 | 0 | |
| Washroom Type 5 | 0 |
| Total Area: | 0.00 |
| Washrooms: | 2 |
| Heat Type: | Forced Air |
| Central Air Conditioning: | Central Air |
$
%
Years
This calculator is for demonstration purposes only. Always consult a professional
financial advisor before making personal financial decisions.
| Although the information displayed is believed to be accurate, no warranties or representations are made of any kind. |
| REAL ONE REALTY INC. |
|
|

Sumit Chopra
Broker
Dir:
647-964-2184
Bus:
905-230-3100
Fax:
905-230-8577
| Book Showing | Email a Friend |
Jump To:
At a Glance:
| Type: | Com - Condo Apartment |
| Area: | Toronto |
| Municipality: | Toronto C01 |
| Neighbourhood: | Waterfront Communities C1 |
| Style: | Apartment |
| Tax: | $4,577.85 |
| Maintenance Fee: | $918 |
| Beds: | 2 |
| Baths: | 2 |
| Fireplace: | N |
Locatin Map:
Payment Calculator:


