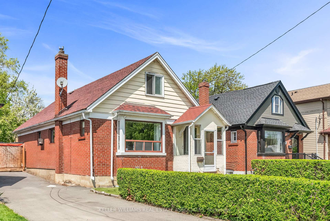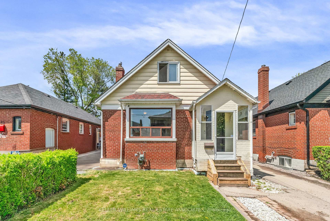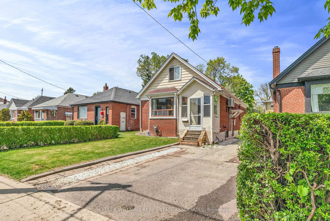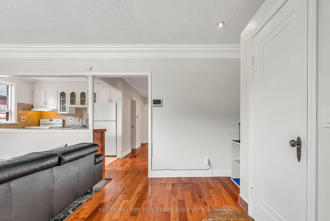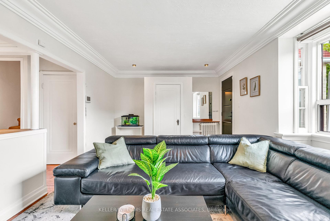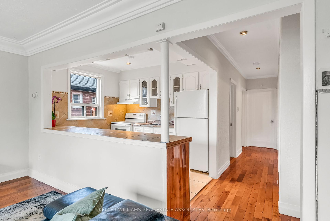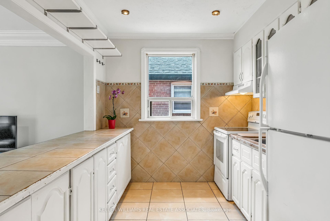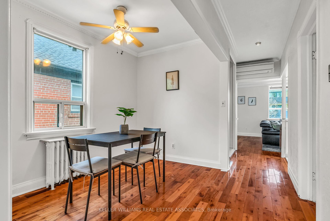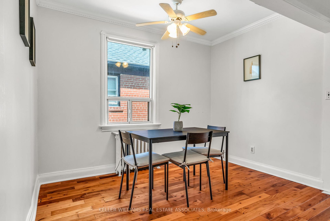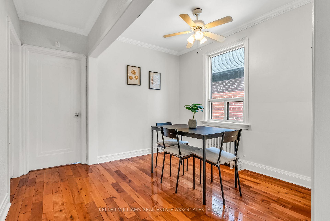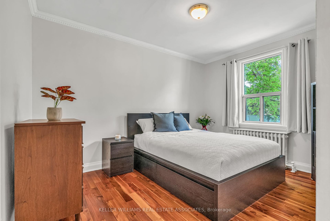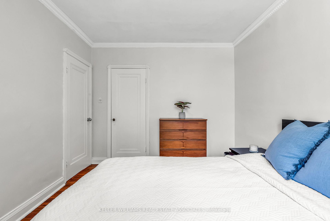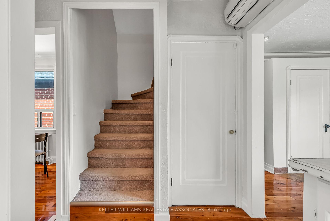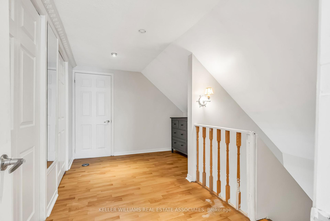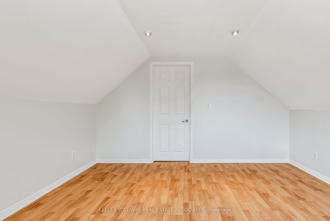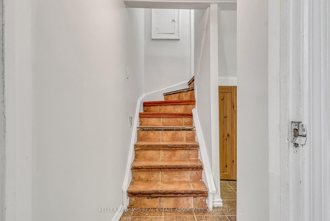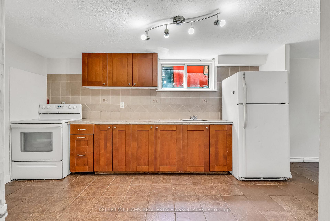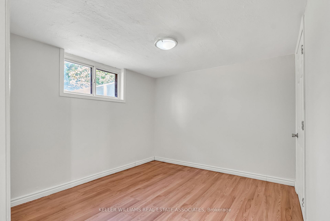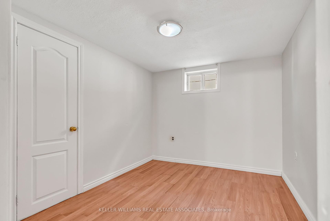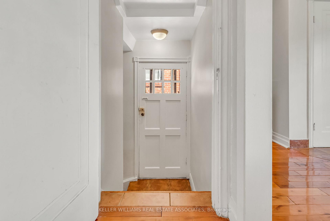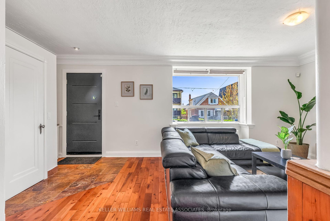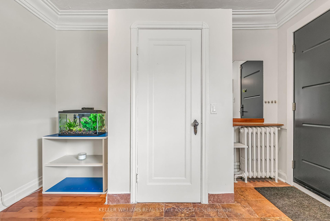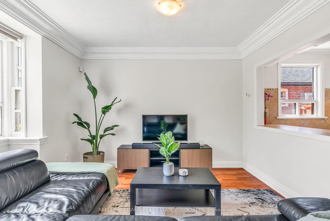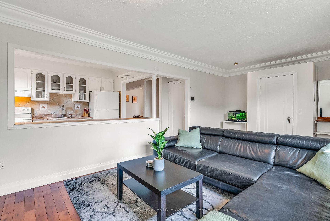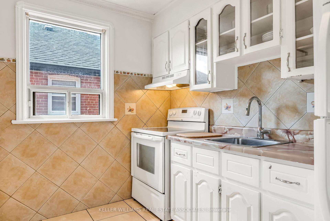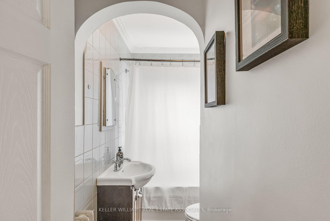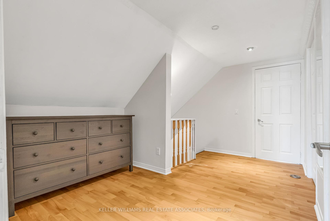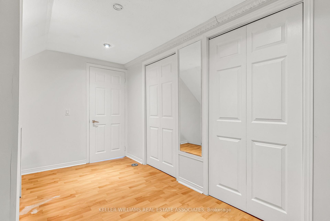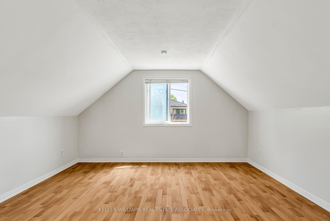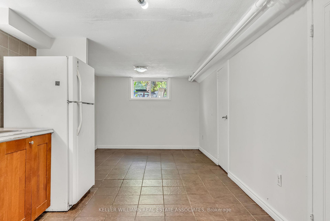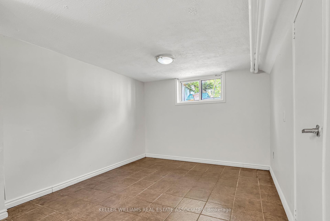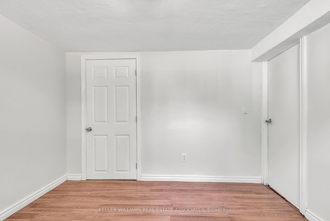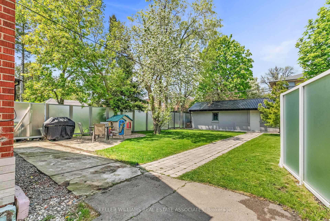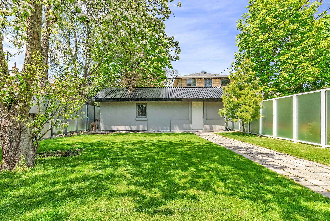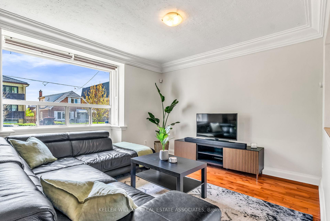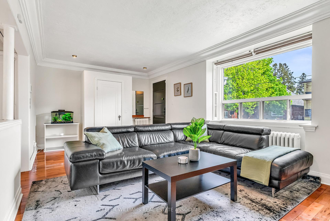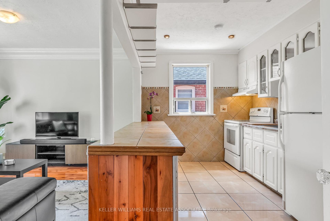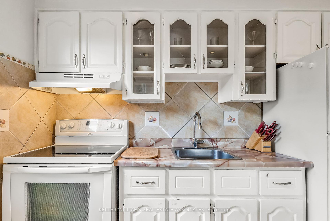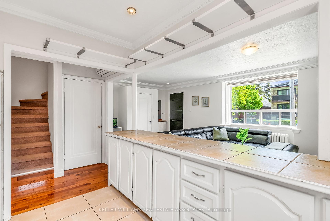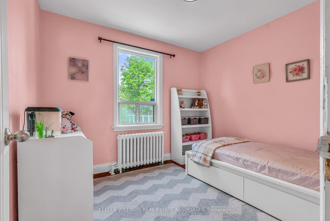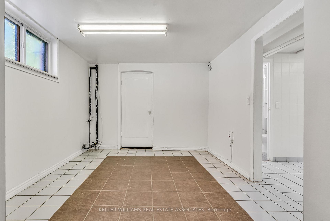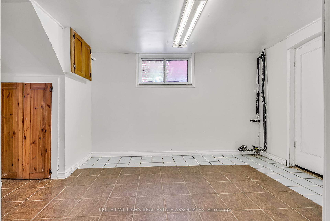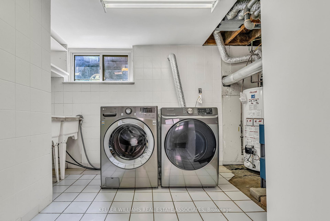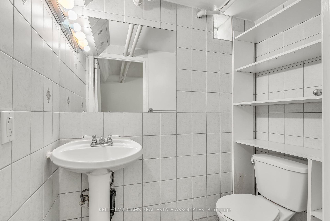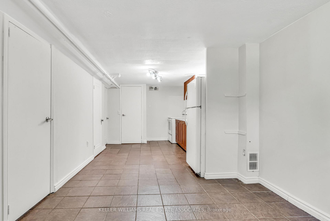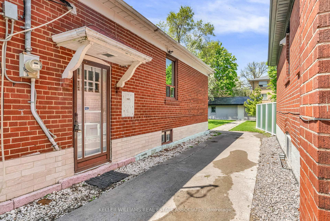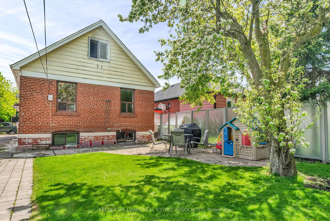$1,085,000
Available - For Sale
Listing ID: W12164825
80 Albani Stre , Toronto, M8V 1X2, Toronto
| Detached 2-storey home on a 32 x 125 ft lot in Mimico ready for your next move, rental, or reno project. Inside, youll find real hardwood floors on the main level, with crown moulding throughout the freshly painted home. A white, bright kitchen that overlooks the living area, adjacent to a separate dining room. The main-floor primary bedroom is steps from a full 4-piece bath. Upstairs offers two spacious bedrooms with closets and laminate flooring. The finished basement has a separate entrance, tile floors, two additional bedrooms, a full bath, and powder room ideal for rental income or multi-generational living. Enjoy a large fenced yard, a big shed for storage, and a glass partition fence. Located just steps from Lake Shore Blvd, 6 minute walk from the lake and 2min drive to Mimico Go Station, 24-hr streetcar, parks, legendary San Remo Bakery, schools, and more. A blank canvas with endless potential to make your own. A great pick for investors, renovators, or anyone who sees the bigger picture. |
| Price | $1,085,000 |
| Taxes: | $4657.00 |
| Occupancy: | Owner |
| Address: | 80 Albani Stre , Toronto, M8V 1X2, Toronto |
| Directions/Cross Streets: | Royal York Rd, Lake Shore Blvd W |
| Rooms: | 8 |
| Rooms +: | 4 |
| Bedrooms: | 4 |
| Bedrooms +: | 2 |
| Family Room: | T |
| Basement: | Finished, Apartment |
| Level/Floor | Room | Length(ft) | Width(ft) | Descriptions | |
| Room 1 | Main | Living Ro | 14.01 | 11.41 | Hardwood Floor, Large Window, Overlooks Frontyard |
| Room 2 | Main | Kitchen | 10.33 | 8.66 | Ceramic Floor, Pot Lights, Overlooks Living |
| Room 3 | Main | Dining Ro | 10.43 | 7.15 | Hardwood Floor, Separate Room, Window |
| Room 4 | Main | Primary B | 12.4 | 9.68 | Hardwood Floor, Closet, Window |
| Room 5 | Main | Bedroom 2 | 10.33 | 9.32 | Hardwood Floor, Closet |
| Room 6 | Upper | Bedroom 3 | 13.58 | 12.66 | Laminate, Window |
| Room 7 | Upper | Bedroom 4 | 14.33 | 13.68 | Laminate, Window |
| Room 8 | Lower | Recreatio | 24.5 | 9.32 | Tile Floor, 3 Pc Bath, Above Grade Window |
| Room 9 | Lower | Recreatio | 14.76 | 9.74 | Tile Floor, 2 Pc Bath, Above Grade Window |
| Room 10 | Lower | Bedroom 5 | 10.33 | 8.59 | Laminate, Closet, Above Grade Window |
| Room 11 | Lower | Bedroom | 9.91 | 9.15 | Laminate, Closet, Above Grade Window |
| Washroom Type | No. of Pieces | Level |
| Washroom Type 1 | 4 | Main |
| Washroom Type 2 | 3 | Lower |
| Washroom Type 3 | 2 | Lower |
| Washroom Type 4 | 0 | |
| Washroom Type 5 | 0 |
| Total Area: | 0.00 |
| Property Type: | Detached |
| Style: | 2-Storey |
| Exterior: | Brick |
| Garage Type: | None |
| (Parking/)Drive: | Private |
| Drive Parking Spaces: | 5 |
| Park #1 | |
| Parking Type: | Private |
| Park #2 | |
| Parking Type: | Private |
| Pool: | None |
| Approximatly Square Footage: | 1500-2000 |
| Property Features: | Public Trans, Marina |
| CAC Included: | N |
| Water Included: | N |
| Cabel TV Included: | N |
| Common Elements Included: | N |
| Heat Included: | N |
| Parking Included: | N |
| Condo Tax Included: | N |
| Building Insurance Included: | N |
| Fireplace/Stove: | N |
| Heat Type: | Forced Air |
| Central Air Conditioning: | Wall Unit(s |
| Central Vac: | N |
| Laundry Level: | Syste |
| Ensuite Laundry: | F |
| Elevator Lift: | False |
| Sewers: | Sewer |
$
%
Years
This calculator is for demonstration purposes only. Always consult a professional
financial advisor before making personal financial decisions.
| Although the information displayed is believed to be accurate, no warranties or representations are made of any kind. |
| KELLER WILLIAMS REAL ESTATE ASSOCIATES |
|
|

Sumit Chopra
Broker
Dir:
647-964-2184
Bus:
905-230-3100
Fax:
905-230-8577
| Virtual Tour | Book Showing | Email a Friend |
Jump To:
At a Glance:
| Type: | Freehold - Detached |
| Area: | Toronto |
| Municipality: | Toronto W06 |
| Neighbourhood: | Mimico |
| Style: | 2-Storey |
| Tax: | $4,657 |
| Beds: | 4+2 |
| Baths: | 3 |
| Fireplace: | N |
| Pool: | None |
Locatin Map:
Payment Calculator:

