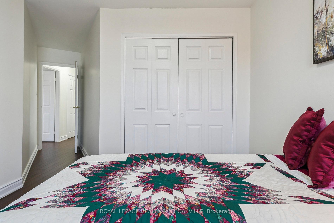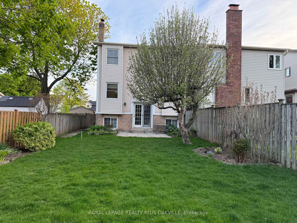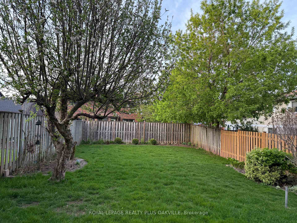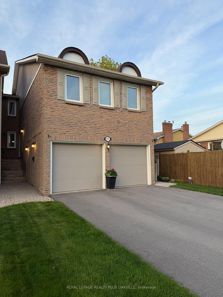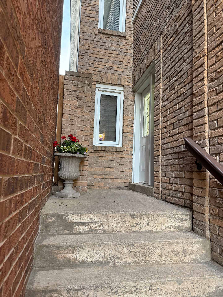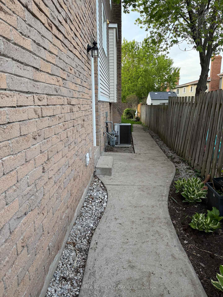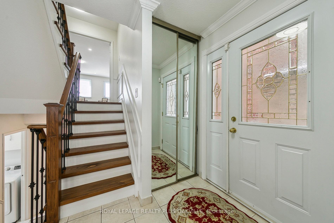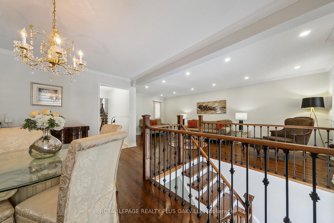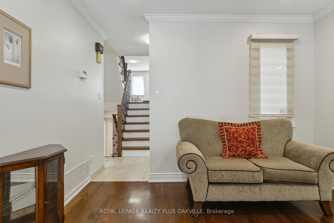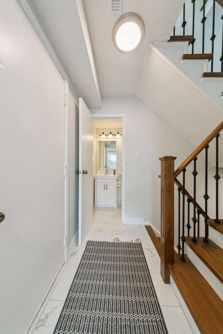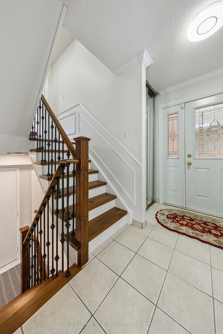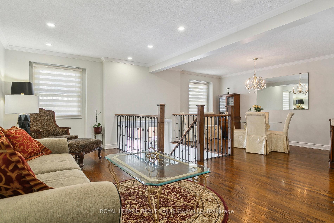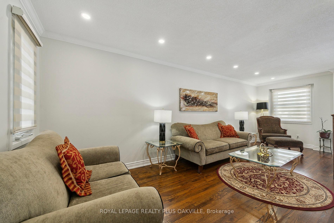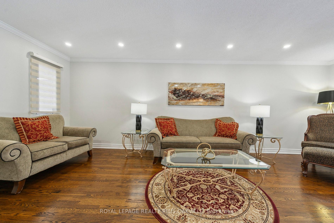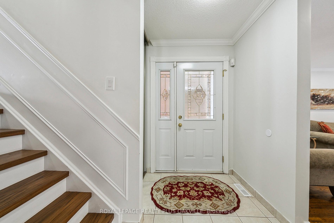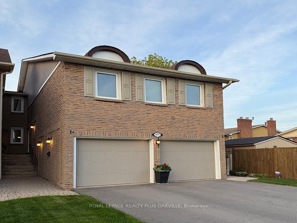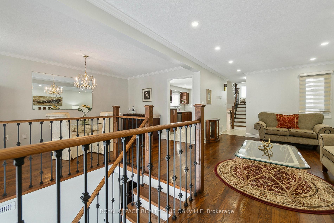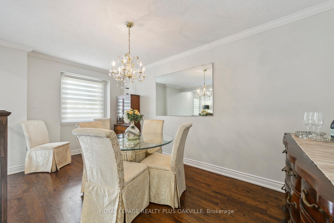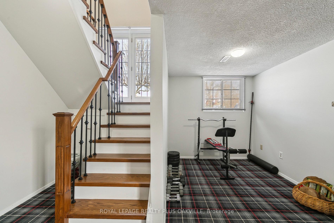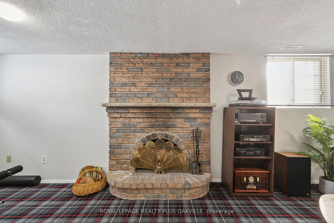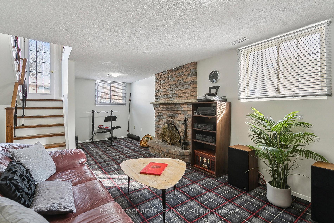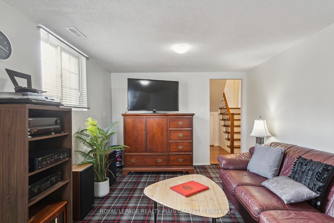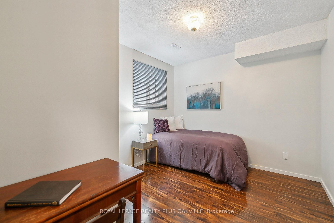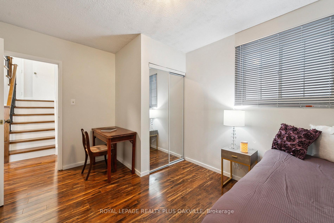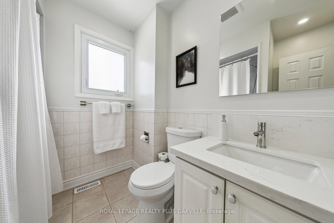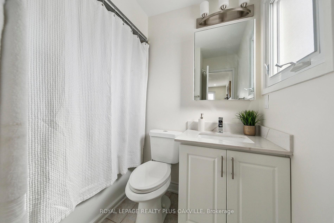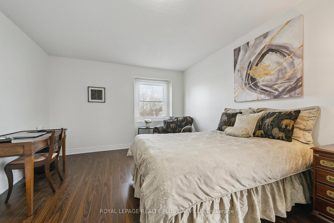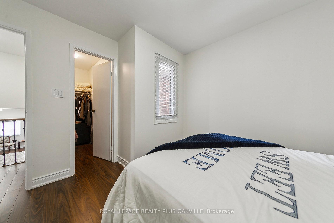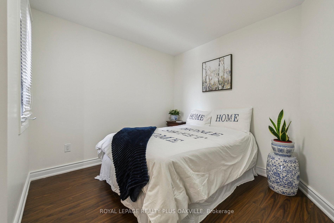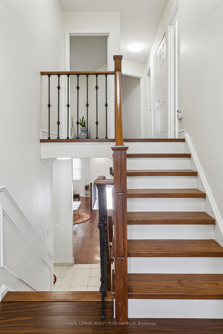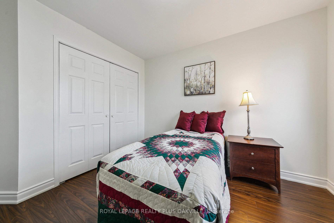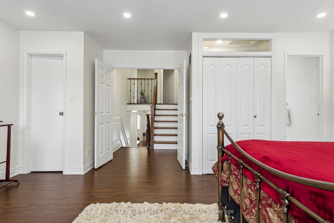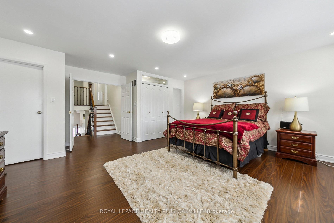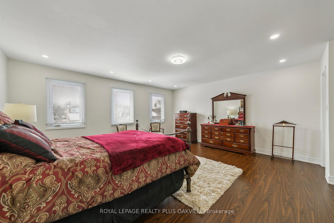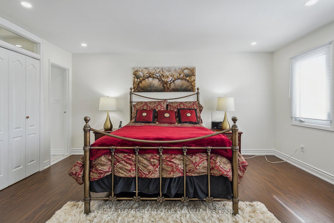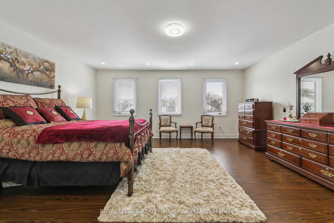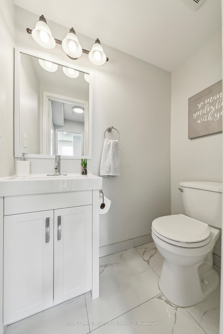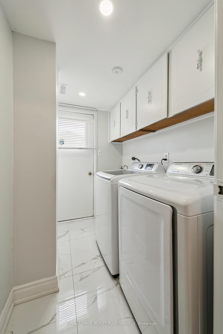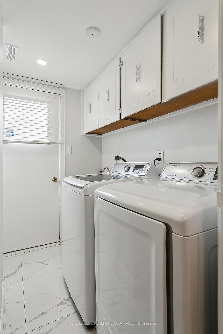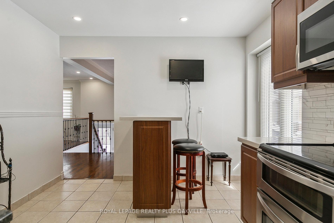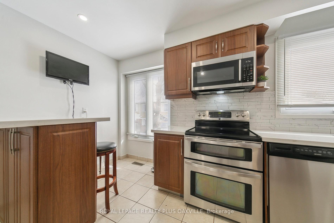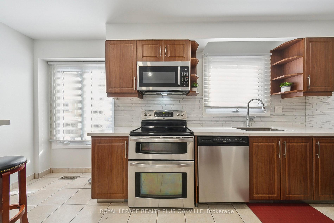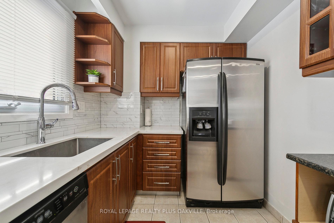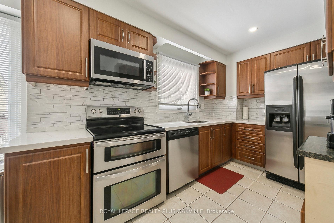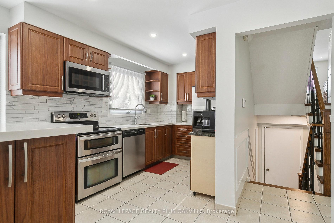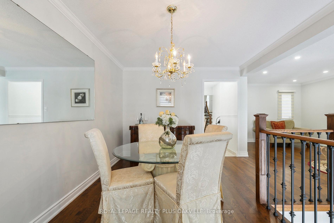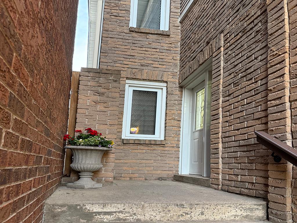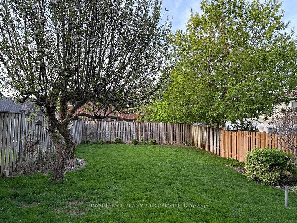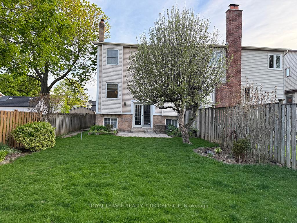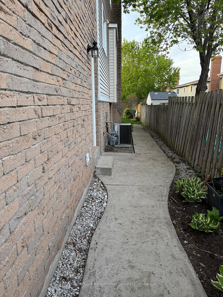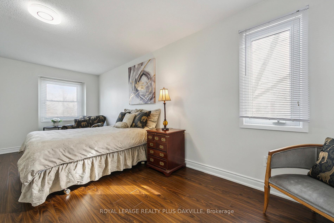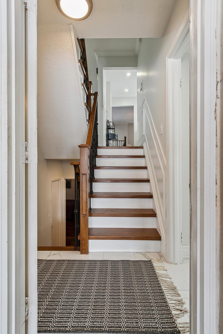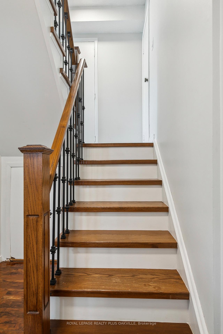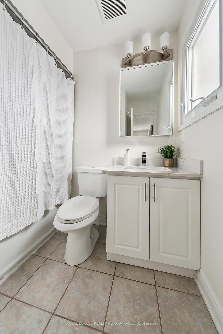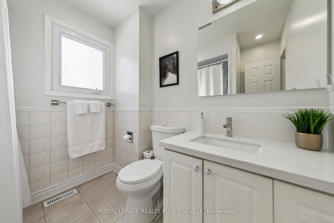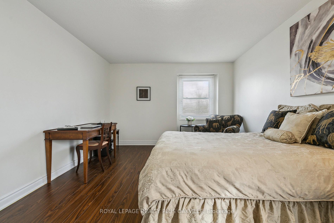$1,125,000
Available - For Sale
Listing ID: W12158361
4177 Sunflower Driv , Mississauga, L5L 2L4, Peel
| Wonderful 4+1bedroom, 2 1/2 bathroom family home in the fabulous Erin Mills neighbourhood. Plenty of space use options for the growing family or multi-generational living. Numerous updates include kitchen with breakfast bar, quartz counters and oversized stainless steel sink, crown moulding, pot lights, hardwood flooring, staircase with contemporary iron pickets, zebra blinds on living room level, roof (2019), furnace (2017), hot water heater (2020)and a/c (2022). Generous bedrooms with walk-in closets in most. Lower level offers plenty of light with large above grade windows and generous 5th bedroom, den and recreation room with wood burning fireplace. Walkout to deep back yard from garden door - situated at the landing between the living & recreation rooms. Interior entry from large two-car attached garage to powder and laundry room level. Parking for 4 additional cars. Near walking trails, shopping, hospital, parks, schools, 403 Highway and more. Like a detached - linked only at exterior stairs at side of home. A true gem and the best value for this square footage. |
| Price | $1,125,000 |
| Taxes: | $5831.00 |
| Assessment Year: | 2025 |
| Occupancy: | Owner |
| Address: | 4177 Sunflower Driv , Mississauga, L5L 2L4, Peel |
| Directions/Cross Streets: | Erin Mills/Folkway |
| Rooms: | 8 |
| Rooms +: | 3 |
| Bedrooms: | 4 |
| Bedrooms +: | 1 |
| Family Room: | F |
| Basement: | Finished |
| Level/Floor | Room | Length(ft) | Width(ft) | Descriptions | |
| Room 1 | Main | Kitchen | 16.76 | 10.82 | |
| Room 2 | Main | Living Ro | 23.26 | 10.99 | |
| Room 3 | Main | Dining Ro | 16.17 | 11.25 | |
| Room 4 | Second | Primary B | 19.25 | 17.32 | 4 Pc Ensuite, Walk-In Closet(s), Laminate |
| Room 5 | Third | Bedroom 2 | 20.66 | 11.91 | Walk-In Closet(s), Laminate |
| Room 6 | Third | Bedroom 3 | 11.32 | 10 | Laminate, Large Closet |
| Room 7 | Third | Bedroom 4 | 11.32 | 11.15 | Laminate, Walk-In Closet(s) |
| Room 8 | Third | Bathroom | 7.68 | 6.92 | 4 Pc Bath, Tile Floor |
| Room 9 | In Between | Laundry | 7.15 | 5.15 | Walk-Out, Tile Floor |
| Room 10 | In Between | Powder Ro | 5.51 | 3.18 | 2 Pc Bath |
| Room 11 | Lower | Recreatio | 23.48 | 10.59 | Broadloom, Large Window, Fireplace |
| Room 12 | Lower | Den | 10.59 | 6.92 | Broadloom, Large Window |
| Room 13 | Lower | Bedroom 5 | 12.6 | 10 | Walk-In Closet(s) |
| Room 14 | Lower | Utility R | 8.17 | 6.82 |
| Washroom Type | No. of Pieces | Level |
| Washroom Type 1 | 2 | In Betwe |
| Washroom Type 2 | 4 | Second |
| Washroom Type 3 | 4 | Third |
| Washroom Type 4 | 0 | |
| Washroom Type 5 | 0 |
| Total Area: | 0.00 |
| Approximatly Age: | 31-50 |
| Property Type: | Link |
| Style: | Backsplit 4 |
| Exterior: | Brick |
| Garage Type: | Attached |
| (Parking/)Drive: | Private Do |
| Drive Parking Spaces: | 4 |
| Park #1 | |
| Parking Type: | Private Do |
| Park #2 | |
| Parking Type: | Private Do |
| Pool: | None |
| Approximatly Age: | 31-50 |
| Approximatly Square Footage: | 2000-2500 |
| CAC Included: | N |
| Water Included: | N |
| Cabel TV Included: | N |
| Common Elements Included: | N |
| Heat Included: | N |
| Parking Included: | N |
| Condo Tax Included: | N |
| Building Insurance Included: | N |
| Fireplace/Stove: | Y |
| Heat Type: | Forced Air |
| Central Air Conditioning: | Central Air |
| Central Vac: | Y |
| Laundry Level: | Syste |
| Ensuite Laundry: | F |
| Sewers: | Sewer |
$
%
Years
This calculator is for demonstration purposes only. Always consult a professional
financial advisor before making personal financial decisions.
| Although the information displayed is believed to be accurate, no warranties or representations are made of any kind. |
| ROYAL LEPAGE REALTY PLUS OAKVILLE |
|
|

Sumit Chopra
Broker
Dir:
647-964-2184
Bus:
905-230-3100
Fax:
905-230-8577
| Virtual Tour | Book Showing | Email a Friend |
Jump To:
At a Glance:
| Type: | Freehold - Link |
| Area: | Peel |
| Municipality: | Mississauga |
| Neighbourhood: | Erin Mills |
| Style: | Backsplit 4 |
| Approximate Age: | 31-50 |
| Tax: | $5,831 |
| Beds: | 4+1 |
| Baths: | 3 |
| Fireplace: | Y |
| Pool: | None |
Locatin Map:
Payment Calculator:

