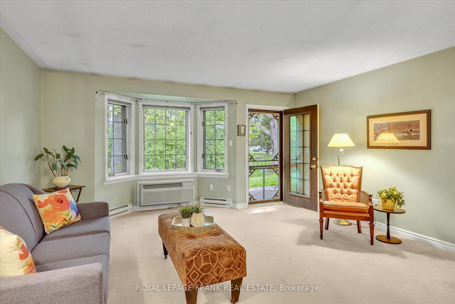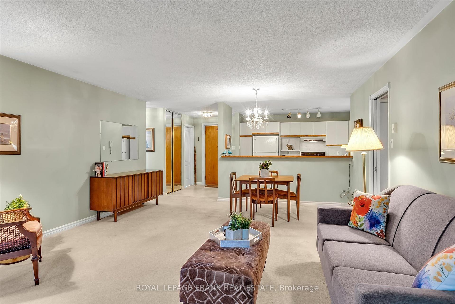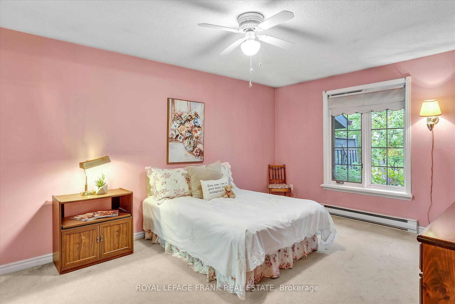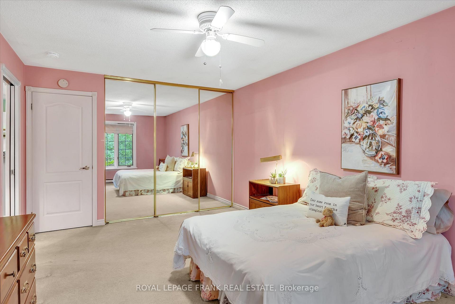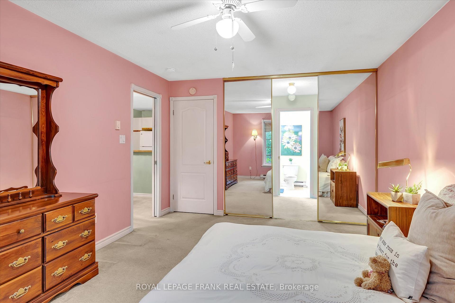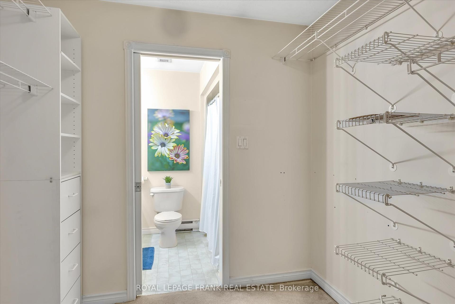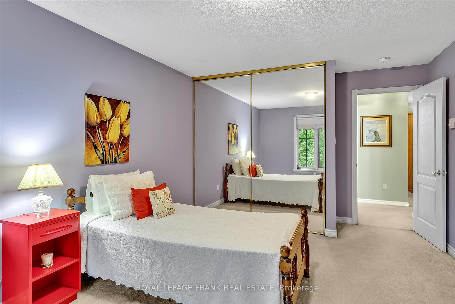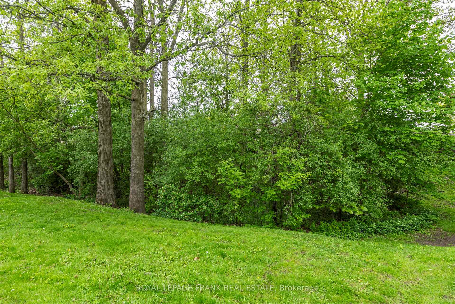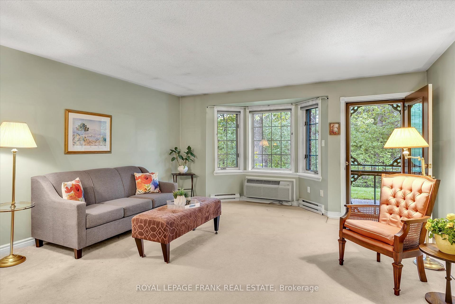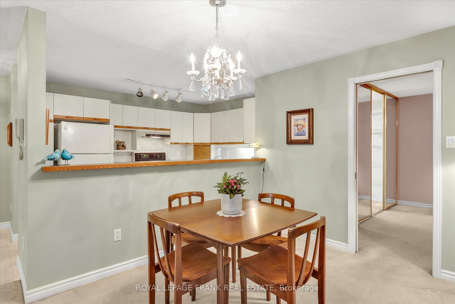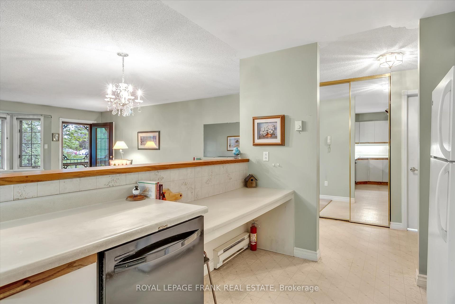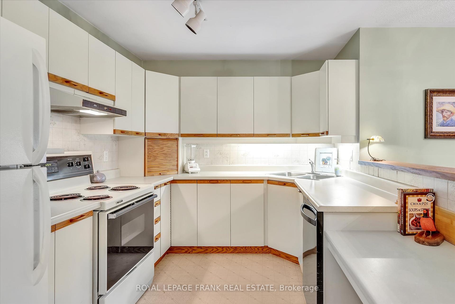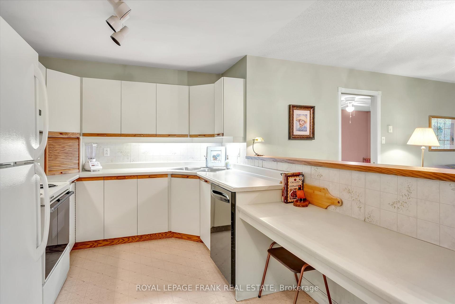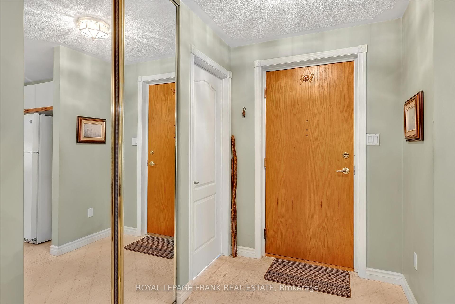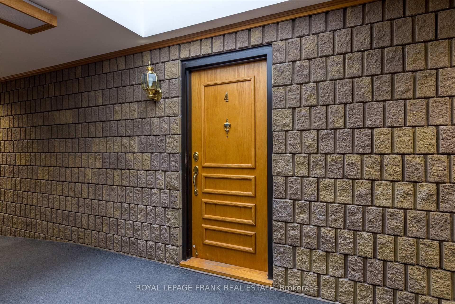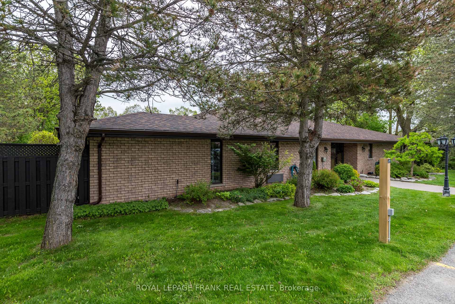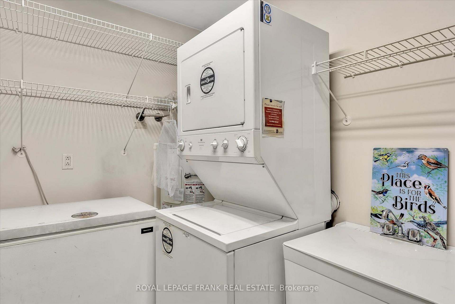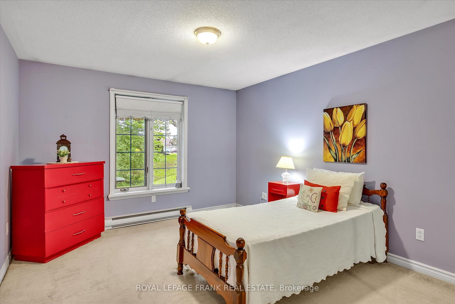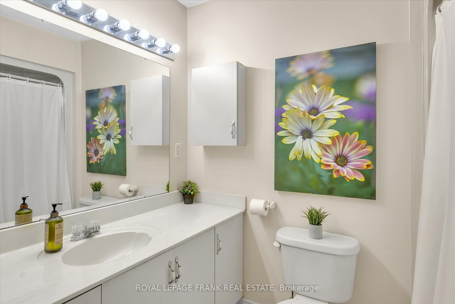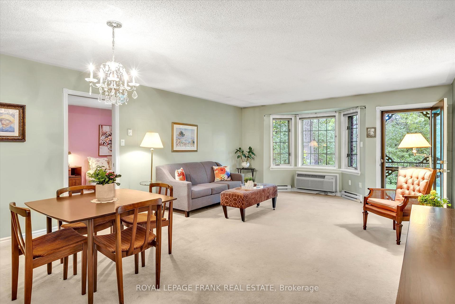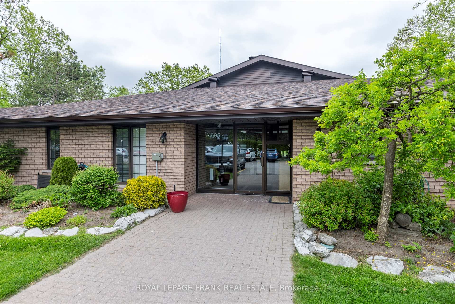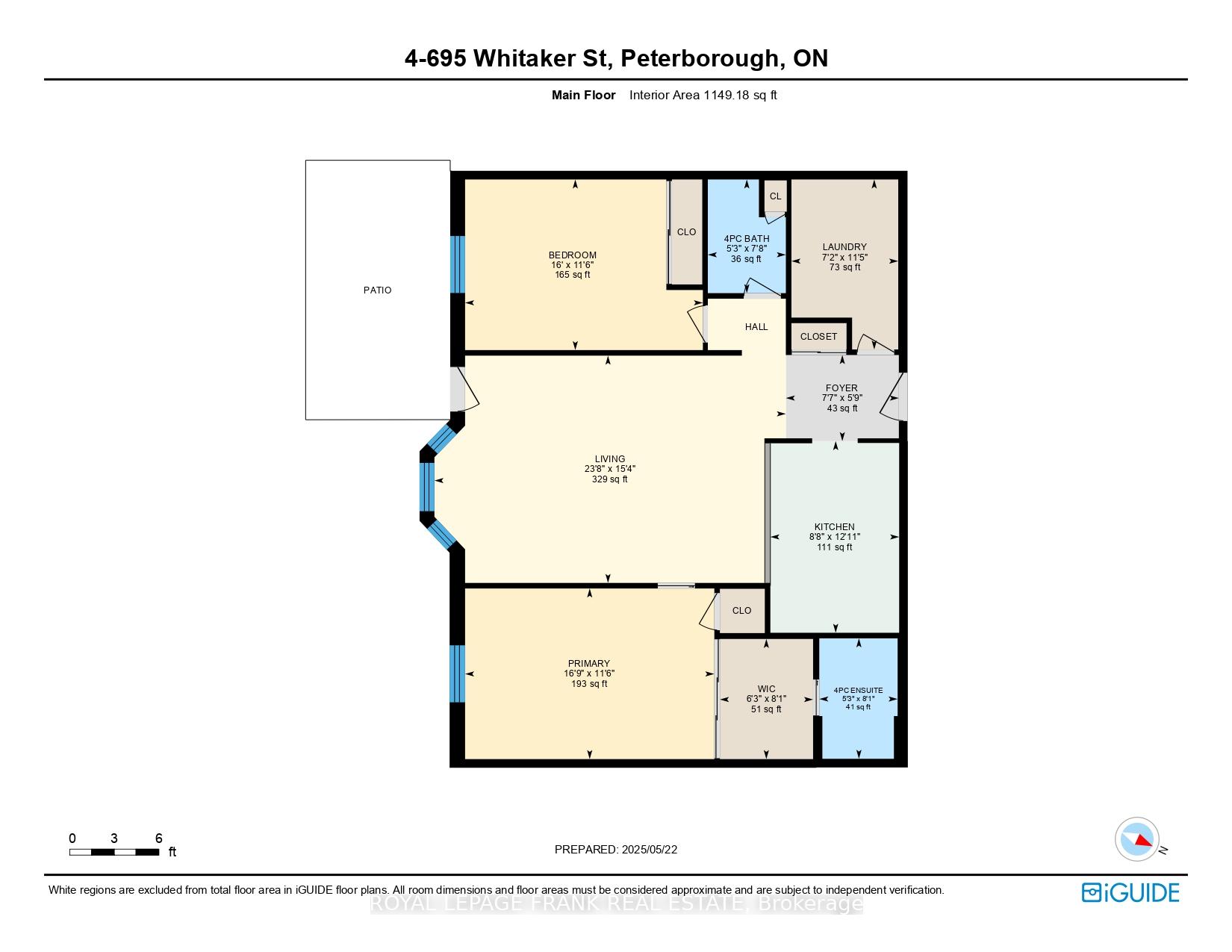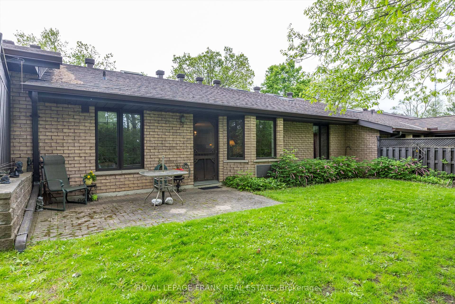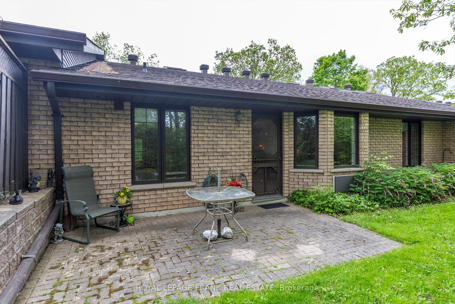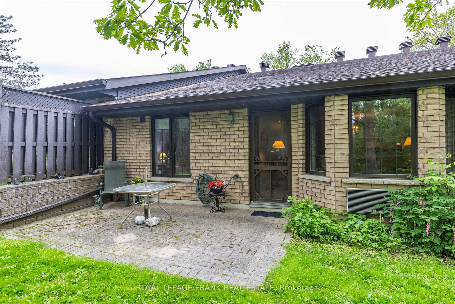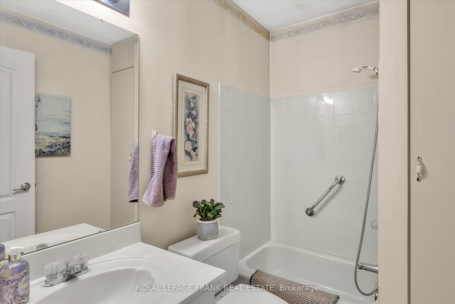$529,900
Available - For Sale
Listing ID: X12165691
695 Whitaker Stre , Peterborough East, K9H 7K3, Peterborough
| Fabulous two bedroom, two full bath level entry condo in quiet sought after neighbourhood. Open concept kitchen, dining/living room with stunning view of treed ravine. Primary bedroom with oversized, shelved walkthrough closet to your private four piece bathroom. Lots of kitchen cupboards, counterspace and computer nook area. In-suite laundry room with plenty of storage space. Private interlocking brick patio, exclusive parking for one vehicle all located in a peaceful cul-de-sac location. Steps away from Peterborough Golf and Country Club, walking/bike path, Trent University, and close to public transit. |
| Price | $529,900 |
| Taxes: | $3825.50 |
| Assessment Year: | 2025 |
| Occupancy: | Vacant |
| Address: | 695 Whitaker Stre , Peterborough East, K9H 7K3, Peterborough |
| Postal Code: | K9H 7K3 |
| Province/State: | Peterborough |
| Directions/Cross Streets: | Armour Rd To Whitaker St |
| Level/Floor | Room | Length(ft) | Width(ft) | Descriptions | |
| Room 1 | Main | Living Ro | 23.65 | 15.28 | |
| Room 2 | Main | Kitchen | 8.66 | 12.89 | |
| Room 3 | Main | Primary B | 16.76 | 11.48 | Walk-In Closet(s) |
| Room 4 | Main | Bedroom | 16.01 | 11.48 | |
| Room 5 | Main | Bathroom | 5.25 | 7.64 | 4 Pc Bath |
| Room 6 | Main | Bathroom | 5.28 | 8.1 | 4 Pc Ensuite |
| Room 7 | Main | Laundry | 7.18 | 11.45 | |
| Room 8 | Main | Foyer | 7.61 | 5.81 |
| Washroom Type | No. of Pieces | Level |
| Washroom Type 1 | 4 | Main |
| Washroom Type 2 | 4 | Main |
| Washroom Type 3 | 0 | |
| Washroom Type 4 | 0 | |
| Washroom Type 5 | 0 |
| Total Area: | 0.00 |
| Sprinklers: | Secu |
| Washrooms: | 2 |
| Heat Type: | Baseboard |
| Central Air Conditioning: | Central Air |
| Elevator Lift: | False |
$
%
Years
This calculator is for demonstration purposes only. Always consult a professional
financial advisor before making personal financial decisions.
| Although the information displayed is believed to be accurate, no warranties or representations are made of any kind. |
| ROYAL LEPAGE FRANK REAL ESTATE |
|
|

Sumit Chopra
Broker
Dir:
647-964-2184
Bus:
905-230-3100
Fax:
905-230-8577
| Virtual Tour | Book Showing | Email a Friend |
Jump To:
At a Glance:
| Type: | Com - Condo Townhouse |
| Area: | Peterborough |
| Municipality: | Peterborough East |
| Neighbourhood: | 4 North |
| Style: | Bungalow |
| Tax: | $3,825.5 |
| Maintenance Fee: | $426.58 |
| Beds: | 2 |
| Baths: | 2 |
| Fireplace: | N |
Locatin Map:
Payment Calculator:

