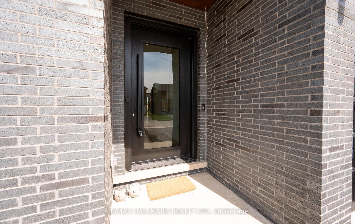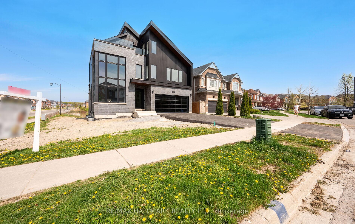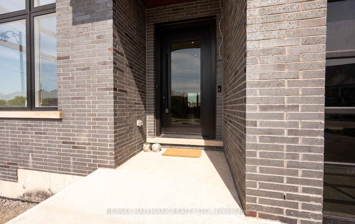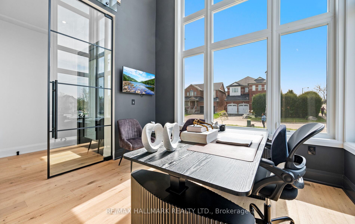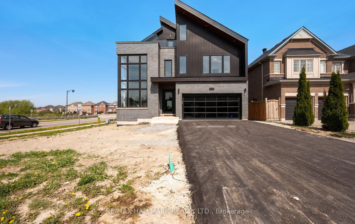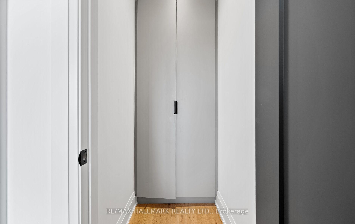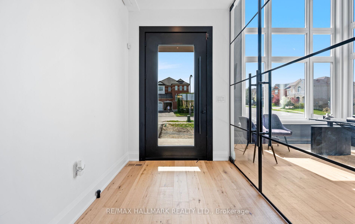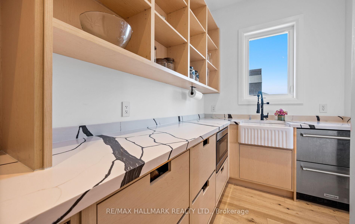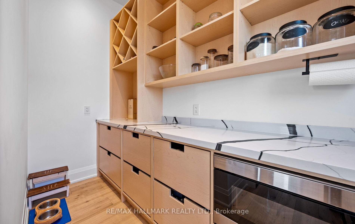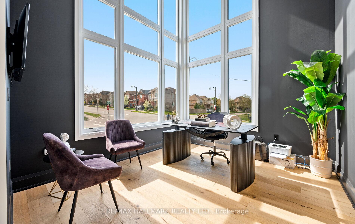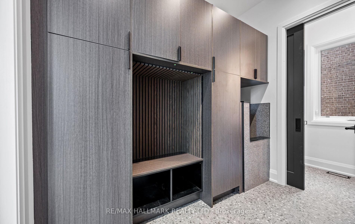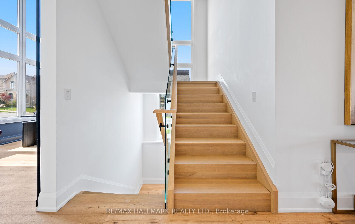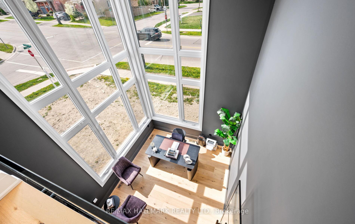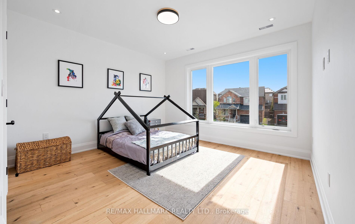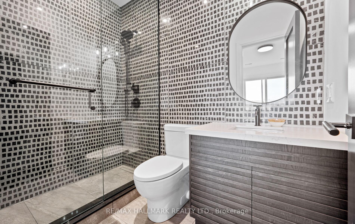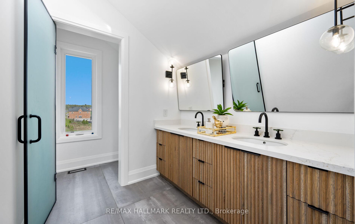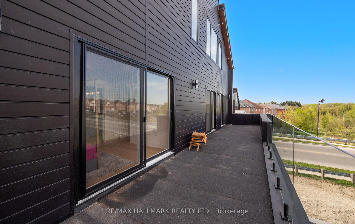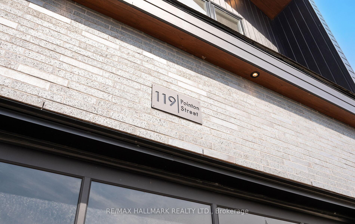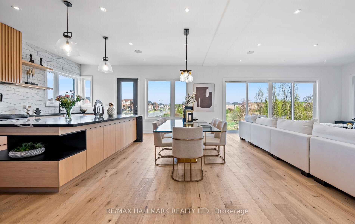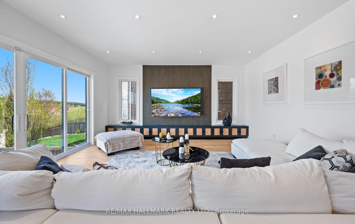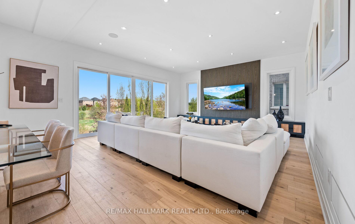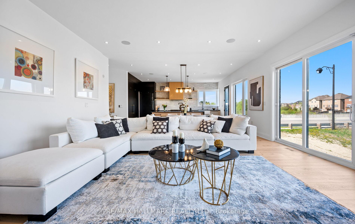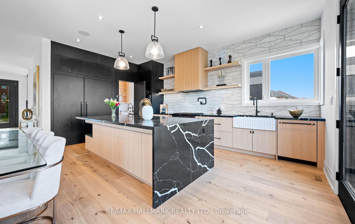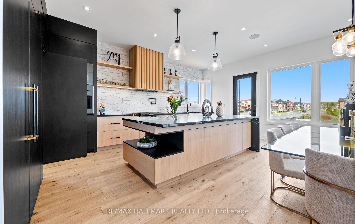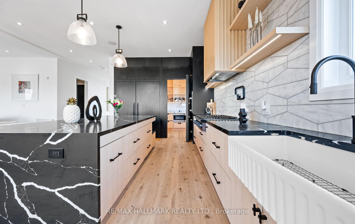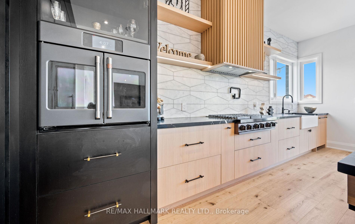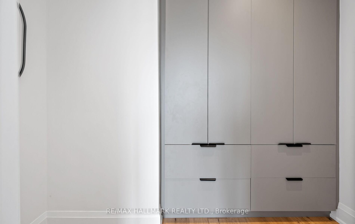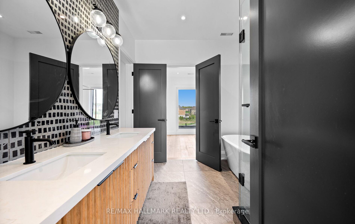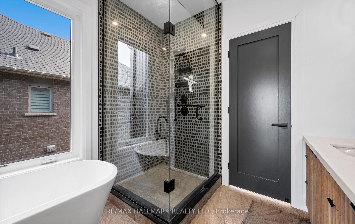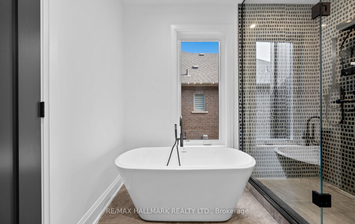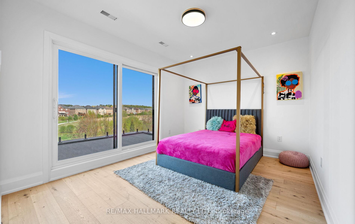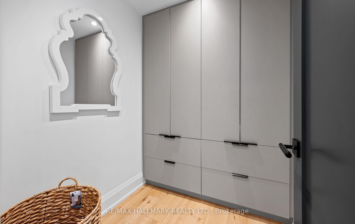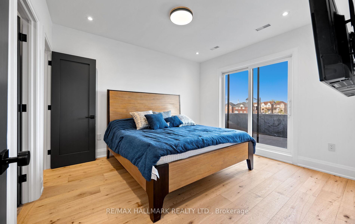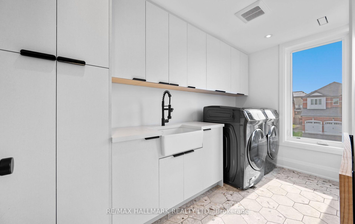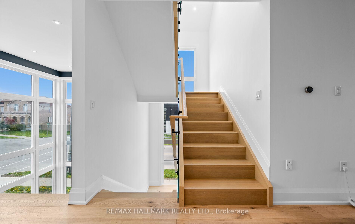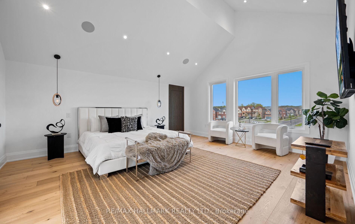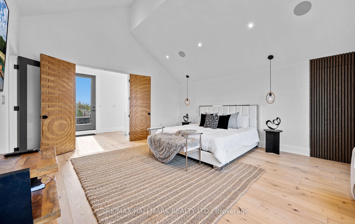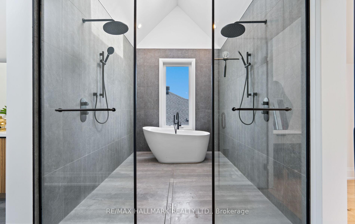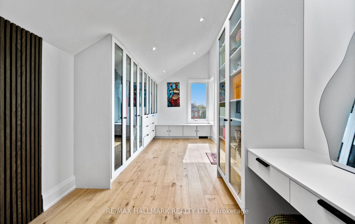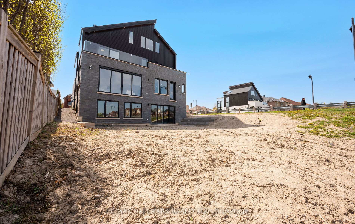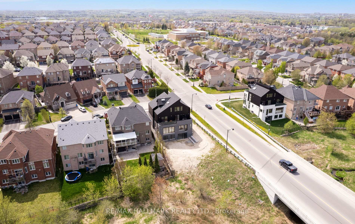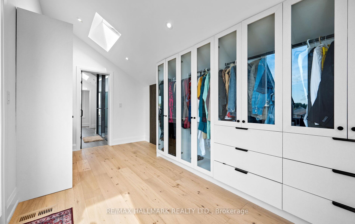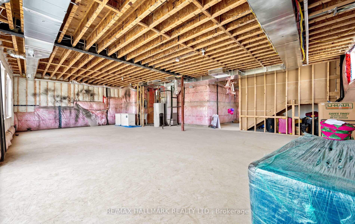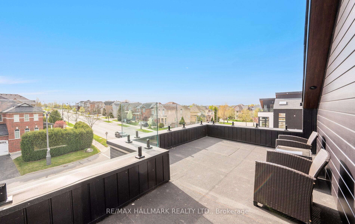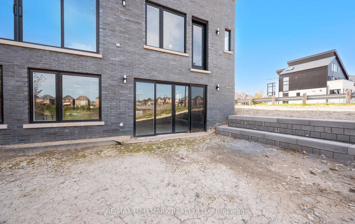$2,799,888
Available - For Sale
Listing ID: N12165706
119 Pointon Stre , Aurora, L4G 0G6, York
| Welcome to an architectural masterwork of modern luxury and innovation. This bespoke residence offers over 3700 sqft of elevated living across three meticulously crafted levels. Perched on a premium RAVINE lot with 10FT walk-out basement, this home was thoughtfully designed for those who value both sophisticated style and advanced functionality.The main level boasts a dramatic grand foyer with custom millwork, an executive two-storey glass office, and a great room anchored by 12-ft wide floor-to-ceiling sliders that seamlessly connect to lush outdoor living. The chefs kitchen is a statement in design, featuring a showpiece waterfall island, panel-ready smart appliances, and a hidden walk-in scullery-butlers pantry with full prep capabilities.On the second level, three private bedroom suites each offer designer ensuites, custom storage and abundant natural light. A dedicated laundry suite with premium appliances and bespoke cabinetry adds everyday elegance.The entire third floor is a private primary retreat complete with vaulted ceilings, a sculptural four-poster bed alcove, boutique walk-in closet with skylight, and a spa-inspired ensuite featuring heated porcelain floors, double rainfall showers, and a freestanding tub.Smart home features include Brilliant WiFi automation, built-in speakers, central vacuum system with car vacuum, whole-house water softener and filtration, and security system wiring with camera capability. All appliances are WiFi-enabled and controllable by phone. Additional highlights include five skylights, pet wash station, private balconies with stunning CLEAR RAVINE views, artisan finishes throughout, and a walk-out basement with a 3-piece rough-in awaiting your vision. With easy access to 400 & 404, convenience meets luxury. This is a rare opportunity to own a residence where curated design and cutting-edge technology converge in perfect harmony. Plutus Homes is an HCRA Tarion registered builder with an impeccable reputation and rich history. |
| Price | $2,799,888 |
| Taxes: | $3582.68 |
| Occupancy: | Owner |
| Address: | 119 Pointon Stre , Aurora, L4G 0G6, York |
| Directions/Cross Streets: | St. John's Side Rd & Bayview Ave |
| Rooms: | 10 |
| Bedrooms: | 4 |
| Bedrooms +: | 0 |
| Family Room: | F |
| Basement: | Walk-Out, Unfinished |
| Level/Floor | Room | Length(ft) | Width(ft) | Descriptions | |
| Room 1 | Main | Foyer | 41.98 | 6.04 | Pot Lights, Open Stairs, Hardwood Floor |
| Room 2 | Main | Office | 11.38 | 12.14 | Window Floor to Ceil, Cathedral Ceiling(s), Hardwood Floor |
| Room 3 | Main | Mud Room | 7.9 | 14.14 | Ceramic Floor, 2 Pc Bath, B/I Shelves |
| Room 4 | Main | Living Ro | 18.79 | 19.94 | Window Floor to Ceil, B/I Shelves, Built-in Speakers |
| Room 5 | Main | Dining Ro | 18.6 | 18.4 | Window Floor to Ceil, Hardwood Floor, Combined w/Kitchen |
| Room 6 | Main | Kitchen | 18.6 | 19.94 | Centre Island, B/I Appliances, B/I Range |
| Room 7 | Ground | Pantry | 12.14 | 6.89 | Ceramic Sink, B/I Fridge, B/I Shelves |
| Room 8 | Second | Bedroom 2 | 13.51 | 11.87 | W/O To Balcony, 3 Pc Ensuite, Walk-In Closet(s) |
| Room 9 | Second | Bedroom 3 | 10.89 | 19.42 | W/O To Balcony, Walk-In Closet(s), Semi Ensuite |
| Room 10 | Second | Bedroom 4 | 13.09 | 9.84 | Hardwood Floor, Large Closet, Semi Ensuite |
| Room 11 | Third | Primary B | 18.99 | 15.65 | W/O To Terrace, 5 Pc Ensuite, Built-in Speakers |
| Room 12 | Second | Laundry | 12.53 | 5.87 | B/I Shelves, Ceramic Floor, Porcelain Sink |
| Washroom Type | No. of Pieces | Level |
| Washroom Type 1 | 2 | Main |
| Washroom Type 2 | 4 | Second |
| Washroom Type 3 | 4 | Second |
| Washroom Type 4 | 5 | Third |
| Washroom Type 5 | 0 |
| Total Area: | 0.00 |
| Approximatly Age: | 0-5 |
| Property Type: | Detached |
| Style: | 3-Storey |
| Exterior: | Stucco (Plaster) |
| Garage Type: | Built-In |
| (Parking/)Drive: | Private |
| Drive Parking Spaces: | 4 |
| Park #1 | |
| Parking Type: | Private |
| Park #2 | |
| Parking Type: | Private |
| Pool: | None |
| Approximatly Age: | 0-5 |
| Approximatly Square Footage: | 3500-5000 |
| Property Features: | Ravine, Park |
| CAC Included: | N |
| Water Included: | N |
| Cabel TV Included: | N |
| Common Elements Included: | N |
| Heat Included: | N |
| Parking Included: | N |
| Condo Tax Included: | N |
| Building Insurance Included: | N |
| Fireplace/Stove: | N |
| Heat Type: | Forced Air |
| Central Air Conditioning: | Central Air |
| Central Vac: | Y |
| Laundry Level: | Syste |
| Ensuite Laundry: | F |
| Sewers: | Sewer |
| Utilities-Cable: | Y |
| Utilities-Hydro: | Y |
$
%
Years
This calculator is for demonstration purposes only. Always consult a professional
financial advisor before making personal financial decisions.
| Although the information displayed is believed to be accurate, no warranties or representations are made of any kind. |
| RE/MAX HALLMARK REALTY LTD. |
|
|

Sumit Chopra
Broker
Dir:
647-964-2184
Bus:
905-230-3100
Fax:
905-230-8577
| Virtual Tour | Book Showing | Email a Friend |
Jump To:
At a Glance:
| Type: | Freehold - Detached |
| Area: | York |
| Municipality: | Aurora |
| Neighbourhood: | Bayview Northeast |
| Style: | 3-Storey |
| Approximate Age: | 0-5 |
| Tax: | $3,582.68 |
| Beds: | 4 |
| Baths: | 4 |
| Fireplace: | N |
| Pool: | None |
Locatin Map:
Payment Calculator:

