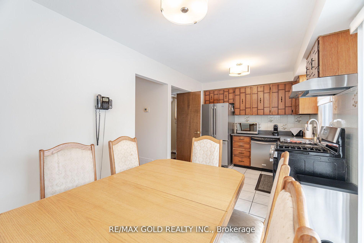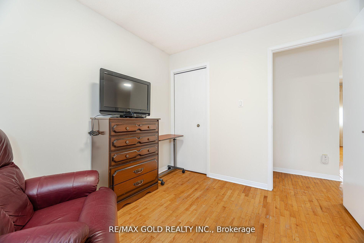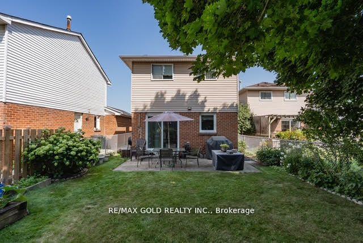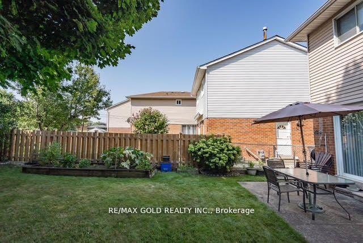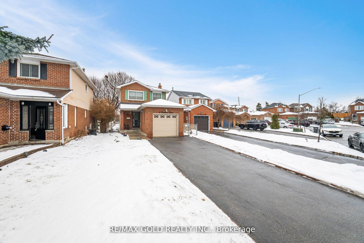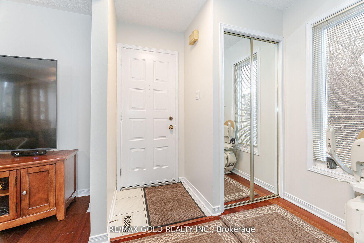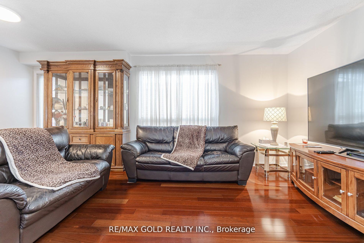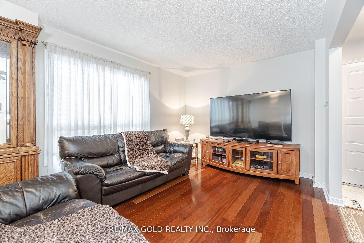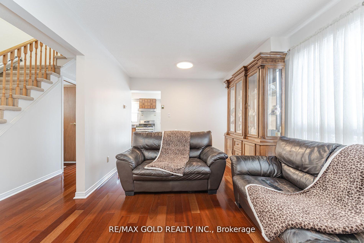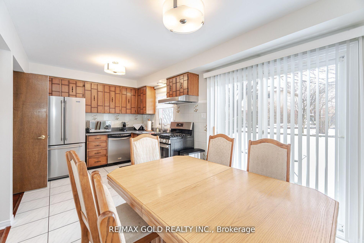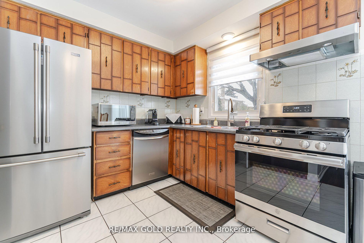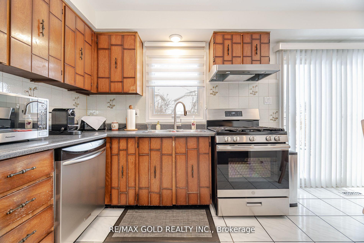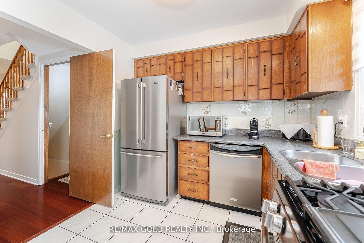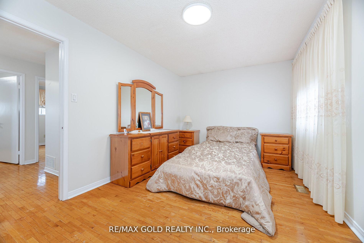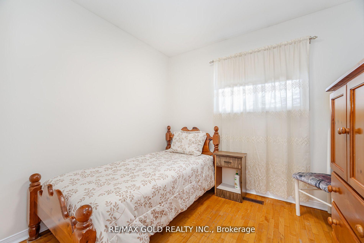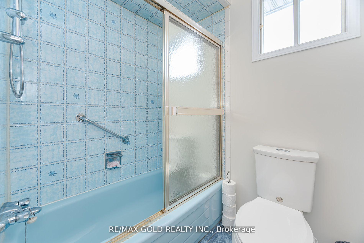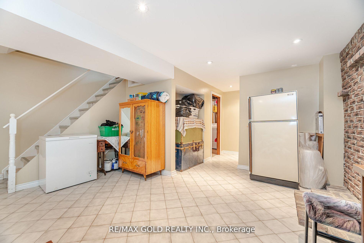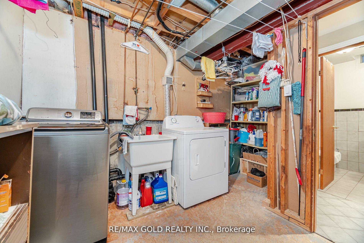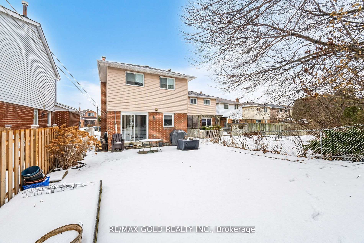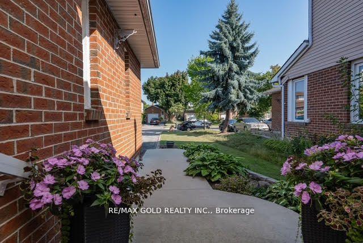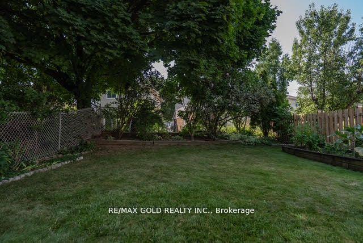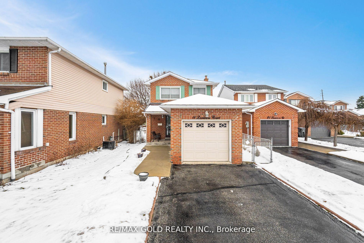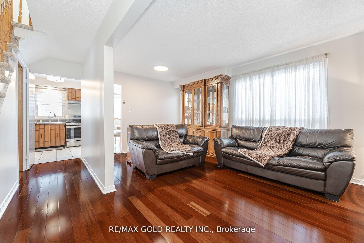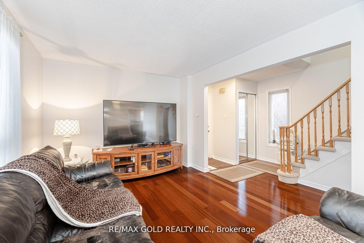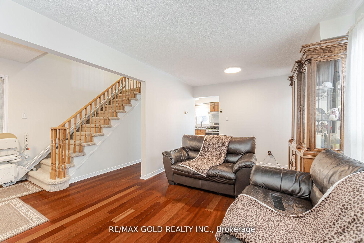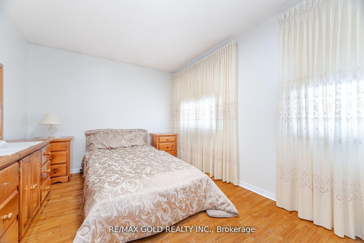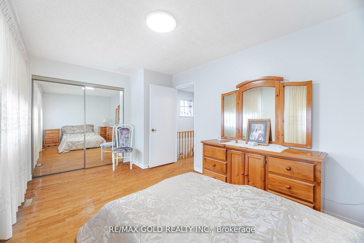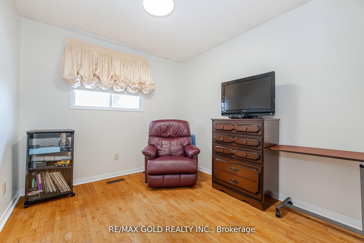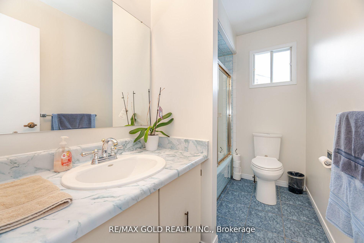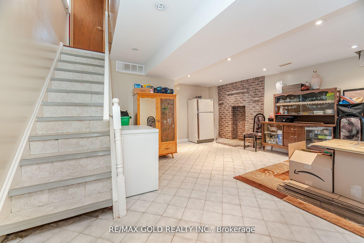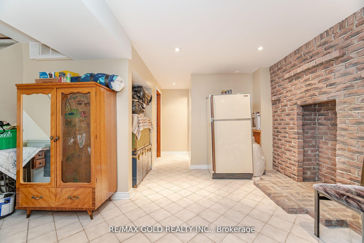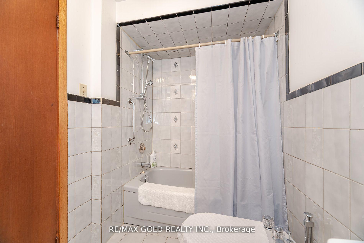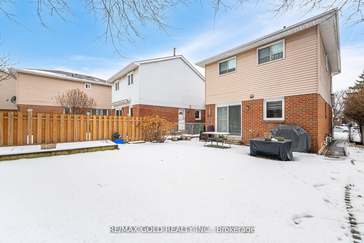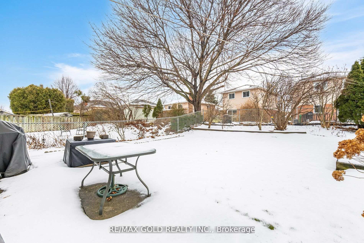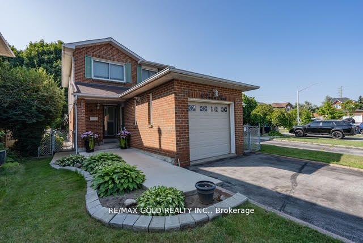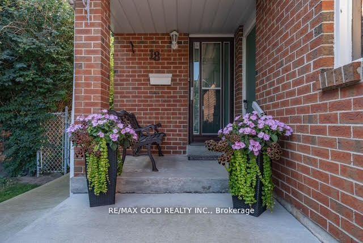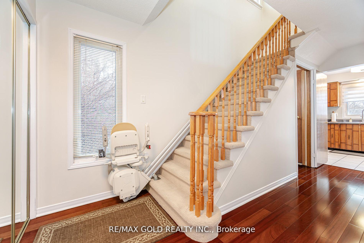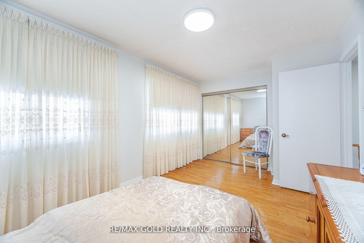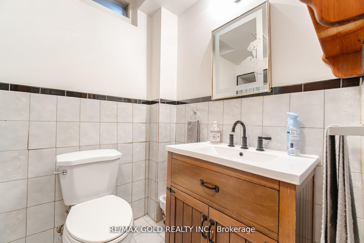$885,000
Available - For Sale
Listing ID: W12158424
18 Luminous Cour , Brampton, L6Z 2B3, Peel
| A Home That Checks All The Boxes!! 18 Luminous Court in Brampton is a Fantastic Single-Car Garage Detached Home That Combines Functionality, Style & Convenience. Whether You Are Hosting Family Gatherings In The Spacious Living Areas, Enjoying Outdoor Activities In The Backyard, Or Simply Relaxing In The Comfort Of Your Own Home, With Its Prime Location, Elegant Finishes, And Welcoming Atmosphere, This Home Provides A Great Foundation For Anyone Looking To Settle Into This Amazing & Vibrant Community. This Beautifully Maintained Property Is Perfect For Families, First-Time Homebuyers, Or Those Seeking A Quiet Convenient Location Close To the Highway. As You Approach The Home, You'll Be Greeted By Pristine Curb Appeal, With A Landscaped Front Yard And A Welcoming Porch. The Single-Car Garage Provides Shelter And Storage, While The Long Driveway Offers Three Additional Parking. Driveway, if extended could Park up to 6 Cars -No Side Walk Step Inside To An Inviting Foyer That Leads To An Open-Concept Living And Dining Area Filled With Natural Light. The Spacious Living Room Is Perfect For Family Gatherings, While The Dining Area Is Ideal For Hosting. The Kitchen, Just Off The Dining Space, Is Well-Equipped With Stainless Steel Appliances And Ample Counter Space, Making It A Functional Space For Cooking And Entertaining. Upstairs, The Master Bedroom Offers Plenty Of Space, Two Additional Bedrooms Are Perfect For Children Or Guests. A Shared Full Bathroom Completes This Level. The Finished Basement Adds Valuable Living Space, Ideal For A Rec Room, Home Theater, Or Gym. 4 Pc Bath in the Basement, a Separate laundry room & additional storage space The Large, Private Backyard Is Perfect For Outdoor Relaxation Or Entertaining. Located Near Major Highways, Schools, Parks & Shopping, Make This Wonderful Home Yours Today! Lot Size Area: 3,788.89 ft (0.087 Acres) Perimeter: 321.52 ft |
| Price | $885,000 |
| Taxes: | $4361.00 |
| Occupancy: | Owner |
| Address: | 18 Luminous Cour , Brampton, L6Z 2B3, Peel |
| Acreage: | < .50 |
| Directions/Cross Streets: | HWY 10 & BOVAIRD DRIVE |
| Rooms: | 6 |
| Rooms +: | 1 |
| Bedrooms: | 3 |
| Bedrooms +: | 0 |
| Family Room: | F |
| Basement: | Finished |
| Level/Floor | Room | Length(ft) | Width(ft) | Descriptions | |
| Room 1 | Main | Living Ro | 14.24 | 11.15 | Hardwood Floor, Combined w/Dining, Window |
| Room 2 | Main | Dining Ro | 10.82 | 8.2 | Combined w/Living, Hardwood Floor, Window |
| Room 3 | Main | Kitchen | 17.71 | 9.02 | Eat-in Kitchen, Stainless Steel Appl, W/O To Patio |
| Room 4 | Second | Bedroom | 14.1 | 13.45 | Hardwood Floor, Double Closet, Large Window |
| Room 5 | Second | Bedroom 2 | 10.17 | 9.02 | Hardwood Floor, Closet, Window |
| Room 6 | Second | Bedroom 3 | 9.02 | 9.02 | Hardwood Floor, Window, Closet |
| Room 7 | Basement | Recreatio | 19.02 | 17.06 | 4 Pc Bath, Fireplace, Ceramic Floor |
| Room 8 | Basement | Laundry |
| Washroom Type | No. of Pieces | Level |
| Washroom Type 1 | 3 | Second |
| Washroom Type 2 | 4 | Basement |
| Washroom Type 3 | 0 | |
| Washroom Type 4 | 0 | |
| Washroom Type 5 | 0 |
| Total Area: | 0.00 |
| Approximatly Age: | 31-50 |
| Property Type: | Detached |
| Style: | 2-Storey |
| Exterior: | Brick, Vinyl Siding |
| Garage Type: | Attached |
| (Parking/)Drive: | Private |
| Drive Parking Spaces: | 4 |
| Park #1 | |
| Parking Type: | Private |
| Park #2 | |
| Parking Type: | Private |
| Pool: | None |
| Approximatly Age: | 31-50 |
| Approximatly Square Footage: | 700-1100 |
| Property Features: | Cul de Sac/D, Fenced Yard |
| CAC Included: | N |
| Water Included: | N |
| Cabel TV Included: | N |
| Common Elements Included: | N |
| Heat Included: | N |
| Parking Included: | N |
| Condo Tax Included: | N |
| Building Insurance Included: | N |
| Fireplace/Stove: | Y |
| Heat Type: | Forced Air |
| Central Air Conditioning: | Central Air |
| Central Vac: | N |
| Laundry Level: | Syste |
| Ensuite Laundry: | F |
| Elevator Lift: | False |
| Sewers: | Sewer |
$
%
Years
This calculator is for demonstration purposes only. Always consult a professional
financial advisor before making personal financial decisions.
| Although the information displayed is believed to be accurate, no warranties or representations are made of any kind. |
| RE/MAX GOLD REALTY INC. |
|
|

Sumit Chopra
Broker
Dir:
647-964-2184
Bus:
905-230-3100
Fax:
905-230-8577
| Book Showing | Email a Friend |
Jump To:
At a Glance:
| Type: | Freehold - Detached |
| Area: | Peel |
| Municipality: | Brampton |
| Neighbourhood: | Heart Lake West |
| Style: | 2-Storey |
| Approximate Age: | 31-50 |
| Tax: | $4,361 |
| Beds: | 3 |
| Baths: | 2 |
| Fireplace: | Y |
| Pool: | None |
Locatin Map:
Payment Calculator:

