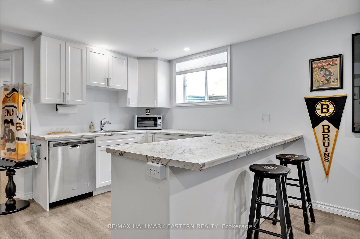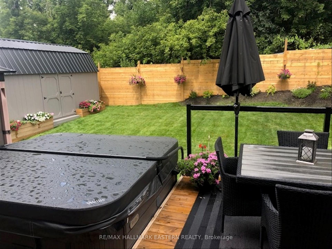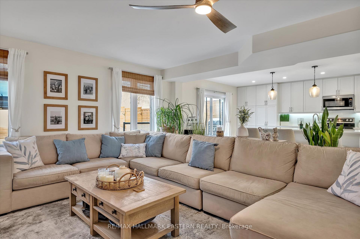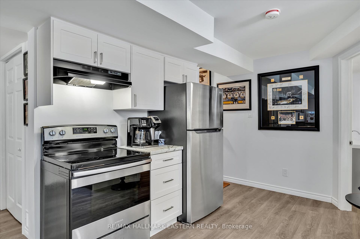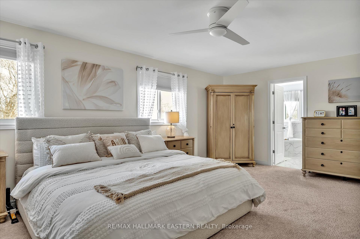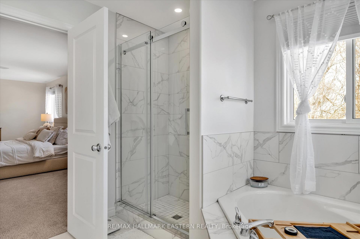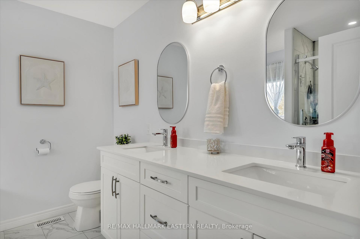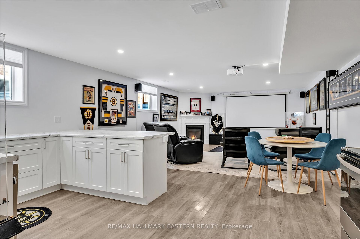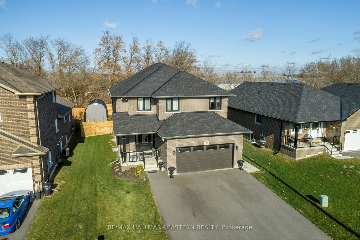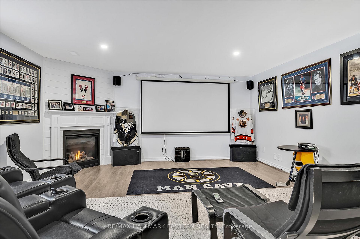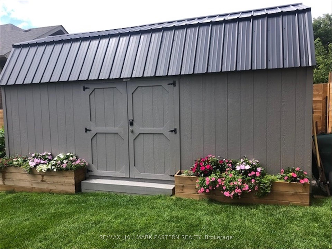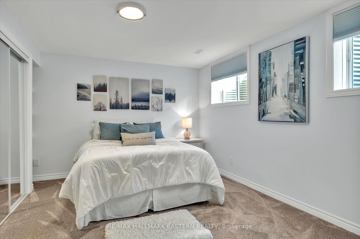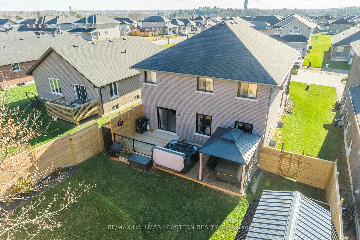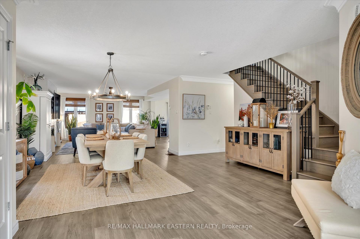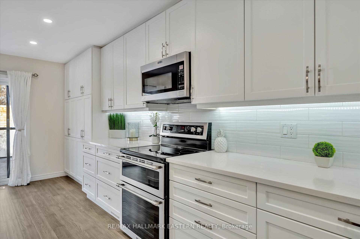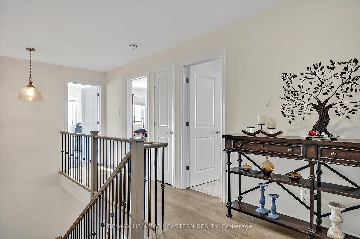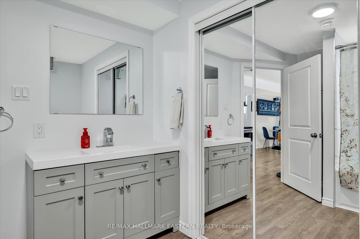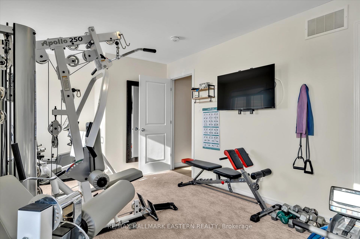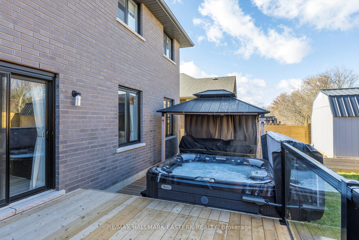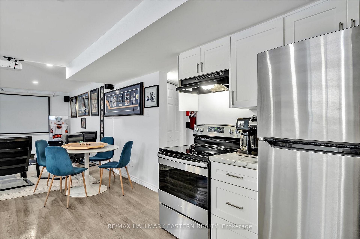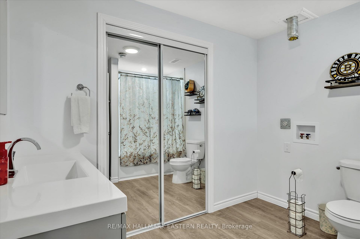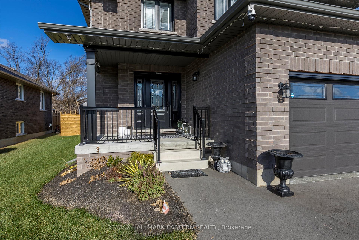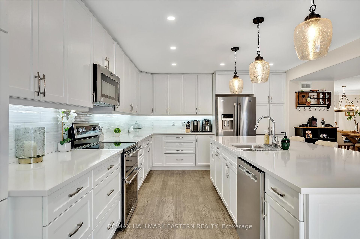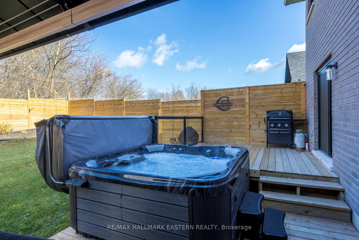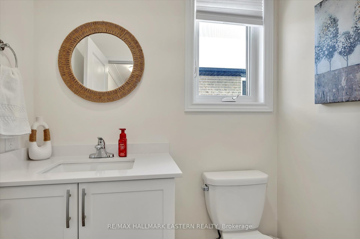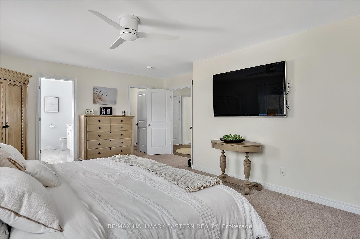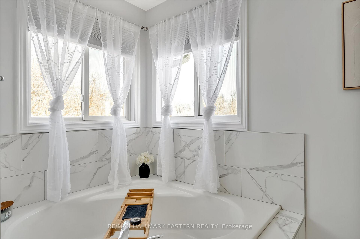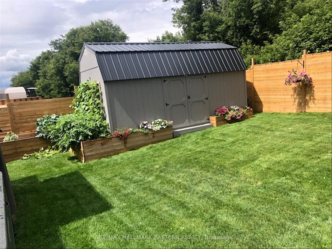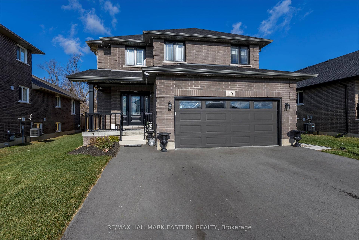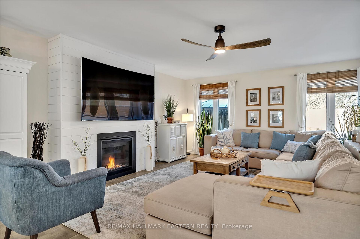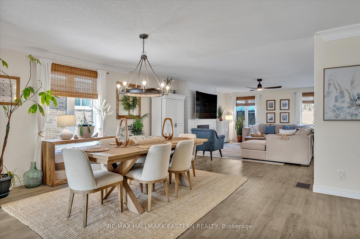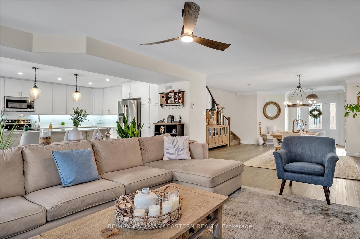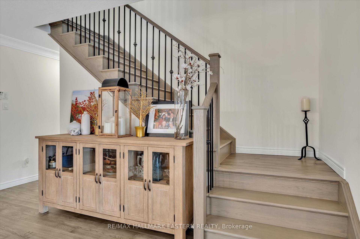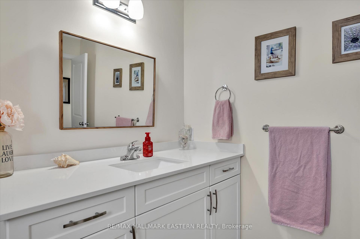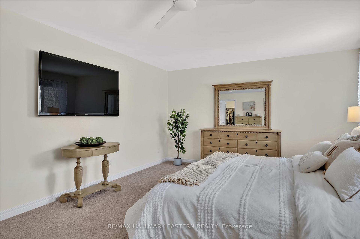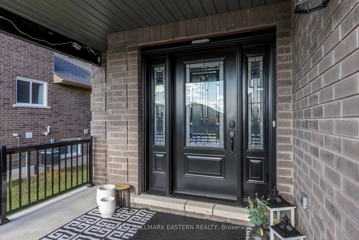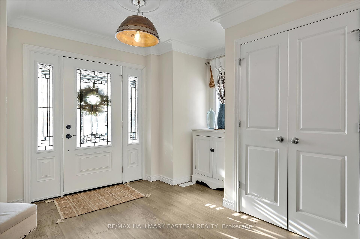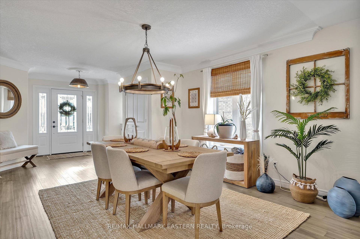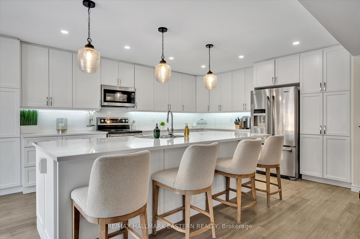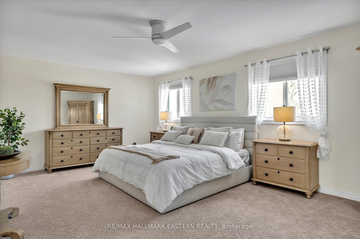$884,900
Available - For Sale
Listing ID: X12042840
55 Keeler Cour , Asphodel-Norwood, K0L 2V0, Peterborough
| Stunning is an Understatement! Welcome to 55 Keeler Court in charming Norwood. With over 3,500 sq. ft. of meticulously finished living space, this 2-year-new home, built by award-winning Peterborough Homes, blends modern design with premium finishes throughout. From the moment you step through the front door, the endless list of upgrades is immediately evident. The open-concept main floor features an expanded chefs kitchen with soft-close cabinetry, quartz countertops, upgraded flooring, and stylish lighting. Two cozy gas fireplaces provide warmth and ambiance, making it the perfect space for both relaxing and entertaining. Upstairs, you'll find four spacious bedrooms, including a massive primary suite with a luxurious ensuite and walk-in closet. The second floor also offers the convenience of a laundry room and a second full bathroom. The fully finished basement is truly one of a kind, featuring an immaculate in-law suite with a potential separate entrance, making it ideal for multi-generational families. The fully fenced backyard offers peace and privacy, backing onto farm fields with no rear neighbors. Recent upgrades include a new hot tub (2024) and a 20' x 10' rear shed. This home also features an insulated two-car attached garage. Conveniently located just 20 minutes from Peterborough and Highway 115, this home is as practical as it is beautiful. This incredible property has it all style, space, and location. Book your showing today you wont be disappointed! **EXTRAS** $160,000 in upgrades over the base model. List in documents |
| Price | $884,900 |
| Taxes: | $5544.00 |
| Occupancy: | Owner |
| Address: | 55 Keeler Cour , Asphodel-Norwood, K0L 2V0, Peterborough |
| Directions/Cross Streets: | Albine St & County Rd 4 |
| Rooms: | 5 |
| Rooms +: | 9 |
| Bedrooms: | 4 |
| Bedrooms +: | 1 |
| Family Room: | T |
| Basement: | Full, Finished |
| Level/Floor | Room | Length(ft) | Width(ft) | Descriptions | |
| Room 1 | Main | Dining Ro | 17.84 | 17.81 | |
| Room 2 | Main | Living Ro | 20.99 | 17.35 | |
| Room 3 | Lower | Kitchen | 20.63 | 12.86 | |
| Room 4 | Main | Bathroom | 5.71 | 4.59 | 2 Pc Bath |
| Room 5 | Second | Primary B | 16.01 | 20.63 | Ensuite Bath |
| Room 6 | Second | Bedroom 2 | 12.69 | 13.02 | |
| Room 7 | Second | Bedroom 3 | 13.05 | 13.02 | |
| Room 8 | Second | Bedroom 4 | 10.23 | 19.22 | |
| Room 9 | Second | Bathroom | 9.61 | 9.18 | 5 Pc Ensuite |
| Room 10 | Second | Bathroom | 9.05 | 8.36 | 4 Pc Bath |
| Room 11 | Lower | Recreatio | 21.25 | 16.1 | |
| Room 12 | Lower | Bedroom 5 | 13.97 | 10.66 |
| Washroom Type | No. of Pieces | Level |
| Washroom Type 1 | 2 | Main |
| Washroom Type 2 | 5 | Second |
| Washroom Type 3 | 4 | Second |
| Washroom Type 4 | 4 | Basement |
| Washroom Type 5 | 0 |
| Total Area: | 0.00 |
| Property Type: | Detached |
| Style: | 2-Storey |
| Exterior: | Brick |
| Garage Type: | Attached |
| (Parking/)Drive: | Private |
| Drive Parking Spaces: | 3 |
| Park #1 | |
| Parking Type: | Private |
| Park #2 | |
| Parking Type: | Private |
| Pool: | None |
| Other Structures: | Garden Shed |
| Approximatly Square Footage: | 2500-3000 |
| Property Features: | Fenced Yard, Level |
| CAC Included: | N |
| Water Included: | N |
| Cabel TV Included: | N |
| Common Elements Included: | N |
| Heat Included: | N |
| Parking Included: | N |
| Condo Tax Included: | N |
| Building Insurance Included: | N |
| Fireplace/Stove: | Y |
| Heat Type: | Forced Air |
| Central Air Conditioning: | Central Air |
| Central Vac: | Y |
| Laundry Level: | Syste |
| Ensuite Laundry: | F |
| Sewers: | Sewer |
$
%
Years
This calculator is for demonstration purposes only. Always consult a professional
financial advisor before making personal financial decisions.
| Although the information displayed is believed to be accurate, no warranties or representations are made of any kind. |
| RE/MAX HALLMARK EASTERN REALTY |
|
|

Sumit Chopra
Broker
Dir:
647-964-2184
Bus:
905-230-3100
Fax:
905-230-8577
| Virtual Tour | Book Showing | Email a Friend |
Jump To:
At a Glance:
| Type: | Freehold - Detached |
| Area: | Peterborough |
| Municipality: | Asphodel-Norwood |
| Neighbourhood: | Rural Asphodel-Norwood |
| Style: | 2-Storey |
| Tax: | $5,544 |
| Beds: | 4+1 |
| Baths: | 4 |
| Fireplace: | Y |
| Pool: | None |
Locatin Map:
Payment Calculator:

