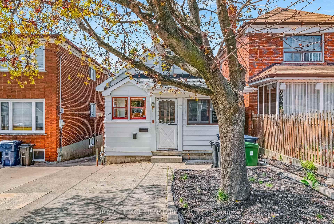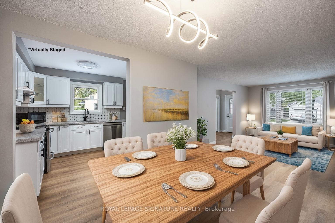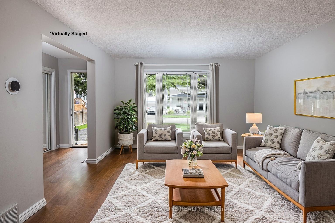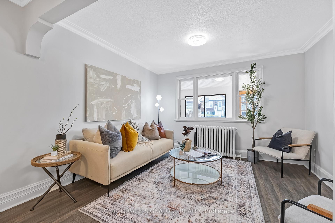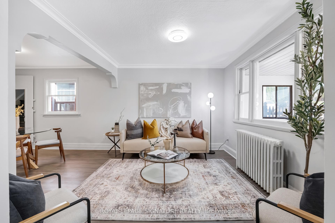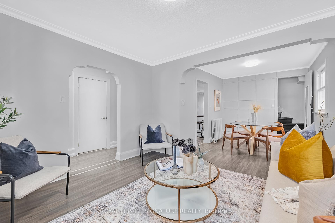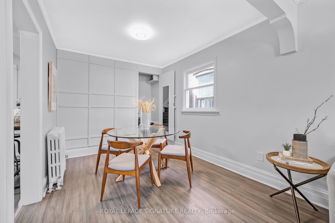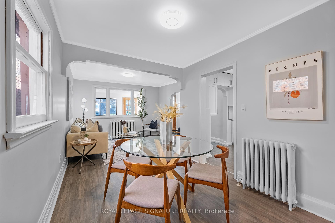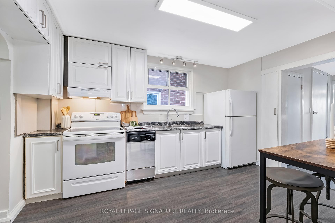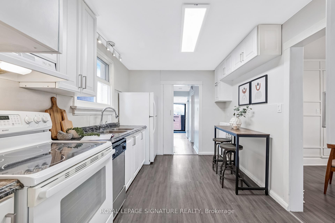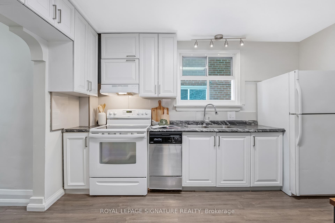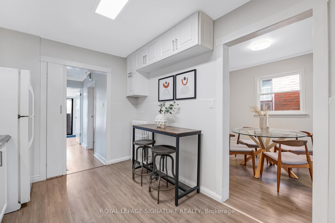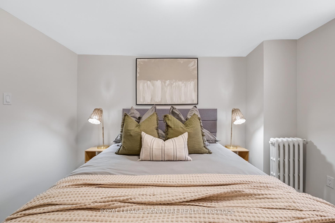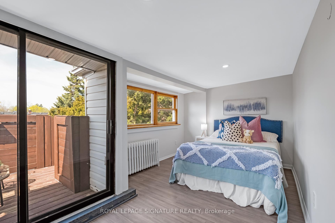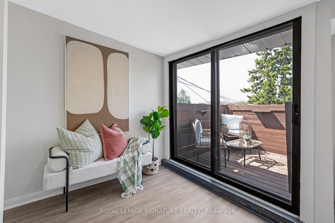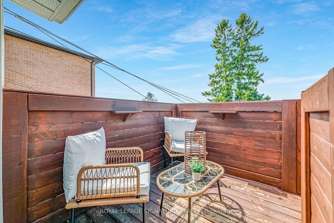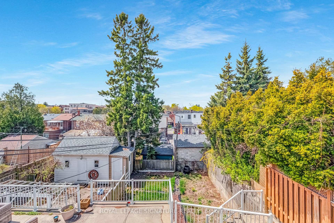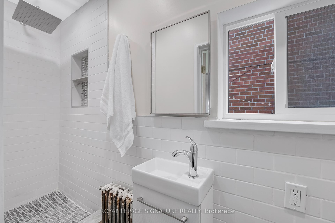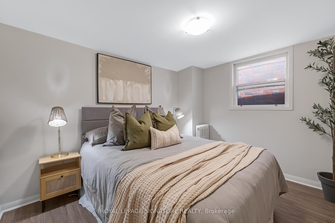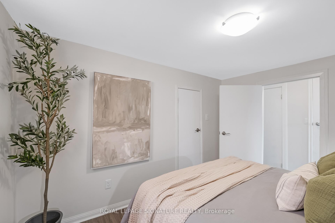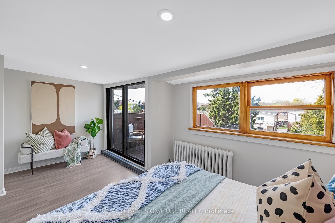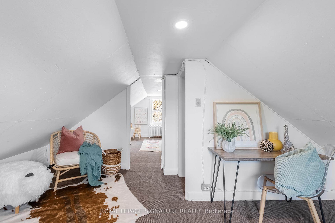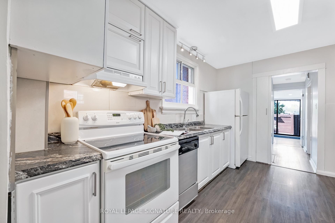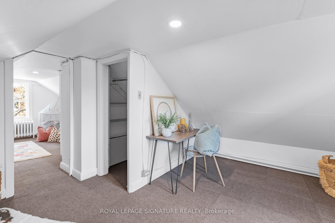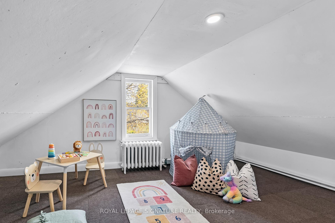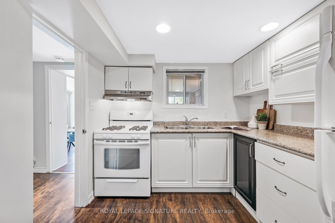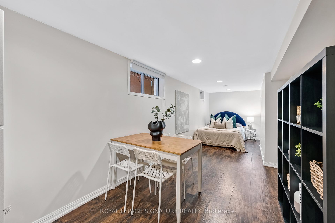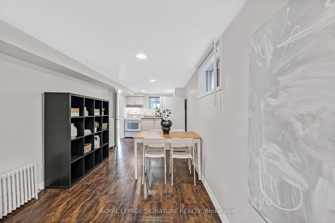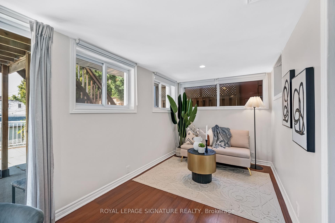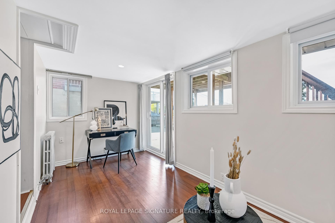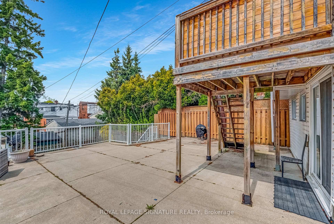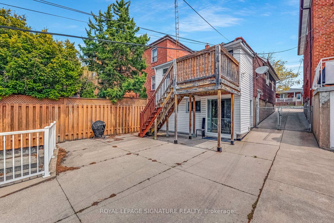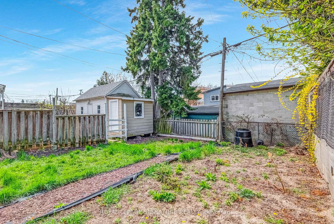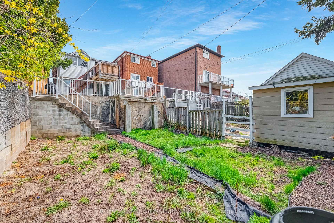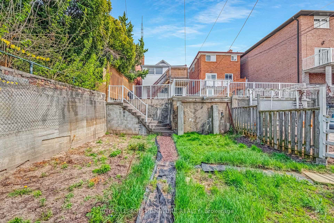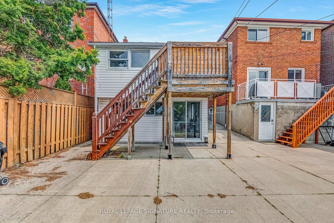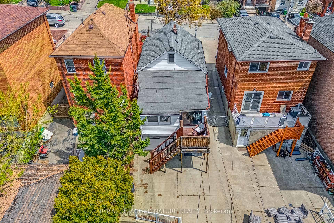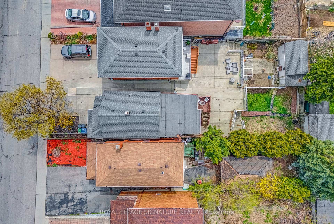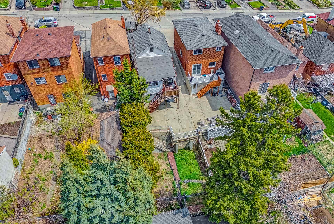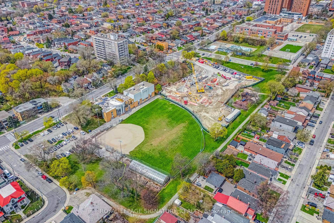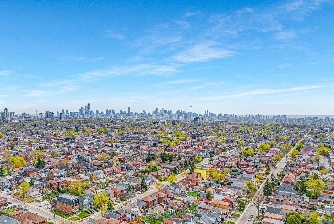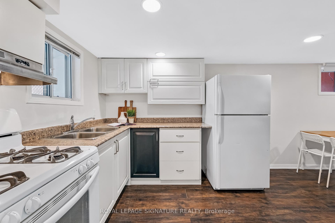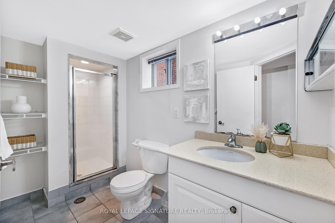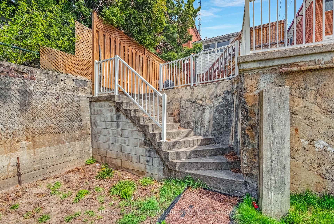$849,900
Available - For Sale
Listing ID: C12165708
494 Northcliffe Boul , Toronto, M6E 3L5, Toronto
| Step inside this classic detached bungalow on a quiet street in a family-oriented neighbourhood. This is a perfect opportunity for first time buyers looking to offset their mortgage with a basement apartment or as a turnkey investment property. On the main floor there is an open concept living and dining room, a large eat-in kitchen, and two bedrooms plus a bathroom. Upstairs in the finished attic space there is great flexible bonus space for an additional bedroom, office, or playroom. In the basement you'll find a ready to go basement apartment with a separate entrance featuring a full kitchen, a studio living space/bedroom, a bathroom, and a recreational space. Enjoy the low maintenance backyard as is or design it into the relaxing oasis of your dreams. Theres also a convenient front pad parking space. A great location with the area boasting a range of amenities, restaurants and shopping along Eglinton Avenue, easy access to nearby Fairbank Memorial Park, schools, the TTC, the future the Eglinton LRT, and the Allen Expressway. |
| Price | $849,900 |
| Taxes: | $3705.20 |
| Occupancy: | Vacant |
| Address: | 494 Northcliffe Boul , Toronto, M6E 3L5, Toronto |
| Directions/Cross Streets: | Rogers Rd & Dufferin St |
| Rooms: | 7 |
| Rooms +: | 2 |
| Bedrooms: | 3 |
| Bedrooms +: | 1 |
| Family Room: | F |
| Basement: | Separate Ent, Walk-Out |
| Level/Floor | Room | Length(ft) | Width(ft) | Descriptions | |
| Room 1 | Main | Living Ro | 11.84 | 10.17 | Large Window, Laminate, Combined w/Dining |
| Room 2 | Main | Dining Ro | 10.5 | 8.76 | Window, Laminate, Open Concept |
| Room 3 | Main | Kitchen | 12.5 | 8.82 | Eat-in Kitchen, Laminate, Window |
| Room 4 | Main | Primary B | 11.09 | 9.15 | Closet, Laminate, Window |
| Room 5 | Main | Bedroom 2 | 16.33 | 8.82 | W/O To Balcony, Laminate, Large Window |
| Room 6 | Second | Bedroom 3 | 14.4 | 11.51 | Walk-In Closet(s), Window |
| Room 7 | Second | Office | 14.4 | 9.32 | Window |
| Room 8 | Basement | Kitchen | 8.23 | 6.17 | Open Concept, Laminate, Combined w/Dining |
| Room 9 | Basement | Dining Ro | 4.17 | 8.2 | Combined w/Kitchen, Laminate, Open Concept |
| Room 10 | Basement | Bedroom 4 | 10 | 6.66 | 3 Pc Bath, Laminate, Closet |
| Room 11 | Basement | Recreatio | 15.74 | 7.58 | W/O To Yard, Laminate |
| Washroom Type | No. of Pieces | Level |
| Washroom Type 1 | 3 | Main |
| Washroom Type 2 | 3 | Basement |
| Washroom Type 3 | 0 | |
| Washroom Type 4 | 0 | |
| Washroom Type 5 | 0 |
| Total Area: | 0.00 |
| Property Type: | Detached |
| Style: | 1 1/2 Storey |
| Exterior: | Insulbrick, Vinyl Siding |
| Garage Type: | None |
| (Parking/)Drive: | Front Yard |
| Drive Parking Spaces: | 1 |
| Park #1 | |
| Parking Type: | Front Yard |
| Park #2 | |
| Parking Type: | Front Yard |
| Pool: | None |
| Approximatly Square Footage: | 1100-1500 |
| Property Features: | Public Trans, Park |
| CAC Included: | N |
| Water Included: | N |
| Cabel TV Included: | N |
| Common Elements Included: | N |
| Heat Included: | N |
| Parking Included: | N |
| Condo Tax Included: | N |
| Building Insurance Included: | N |
| Fireplace/Stove: | N |
| Heat Type: | Radiant |
| Central Air Conditioning: | Window Unit |
| Central Vac: | N |
| Laundry Level: | Syste |
| Ensuite Laundry: | F |
| Sewers: | Sewer |
$
%
Years
This calculator is for demonstration purposes only. Always consult a professional
financial advisor before making personal financial decisions.
| Although the information displayed is believed to be accurate, no warranties or representations are made of any kind. |
| ROYAL LEPAGE SIGNATURE REALTY |
|
|

Sumit Chopra
Broker
Dir:
647-964-2184
Bus:
905-230-3100
Fax:
905-230-8577
| Virtual Tour | Book Showing | Email a Friend |
Jump To:
At a Glance:
| Type: | Freehold - Detached |
| Area: | Toronto |
| Municipality: | Toronto C03 |
| Neighbourhood: | Oakwood Village |
| Style: | 1 1/2 Storey |
| Tax: | $3,705.2 |
| Beds: | 3+1 |
| Baths: | 2 |
| Fireplace: | N |
| Pool: | None |
Locatin Map:
Payment Calculator:

