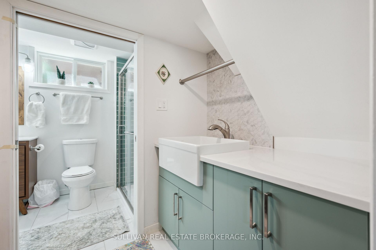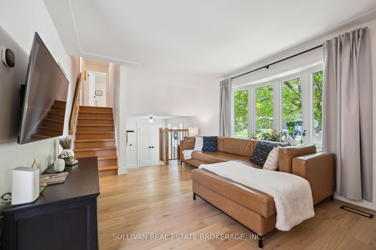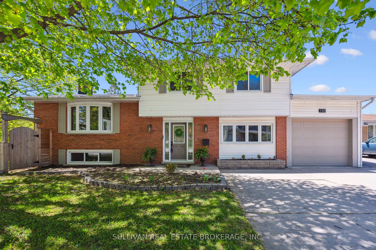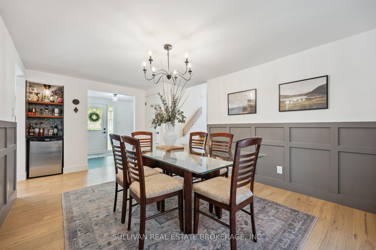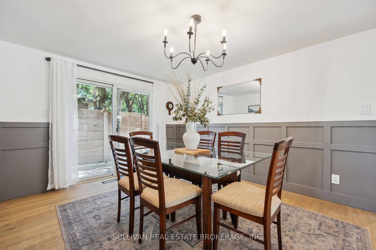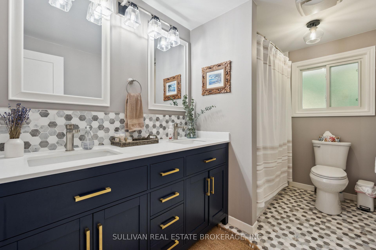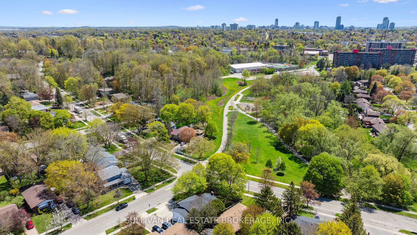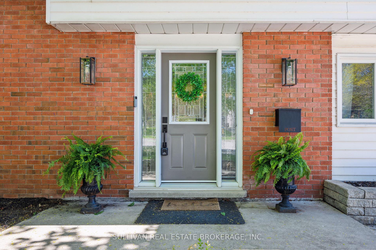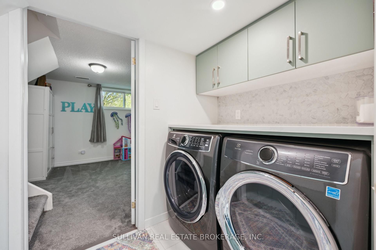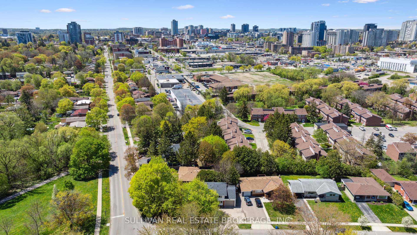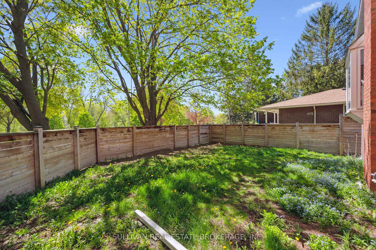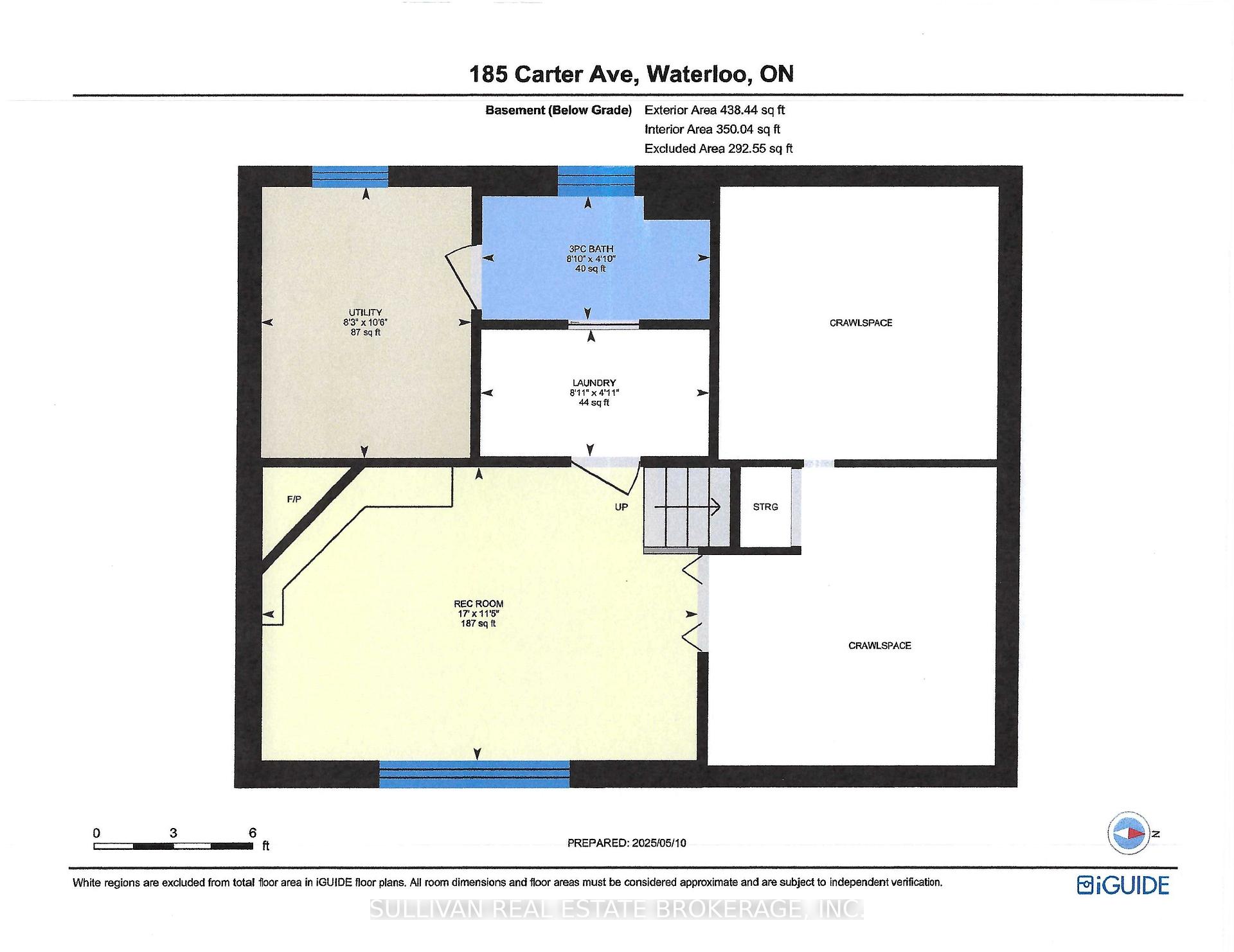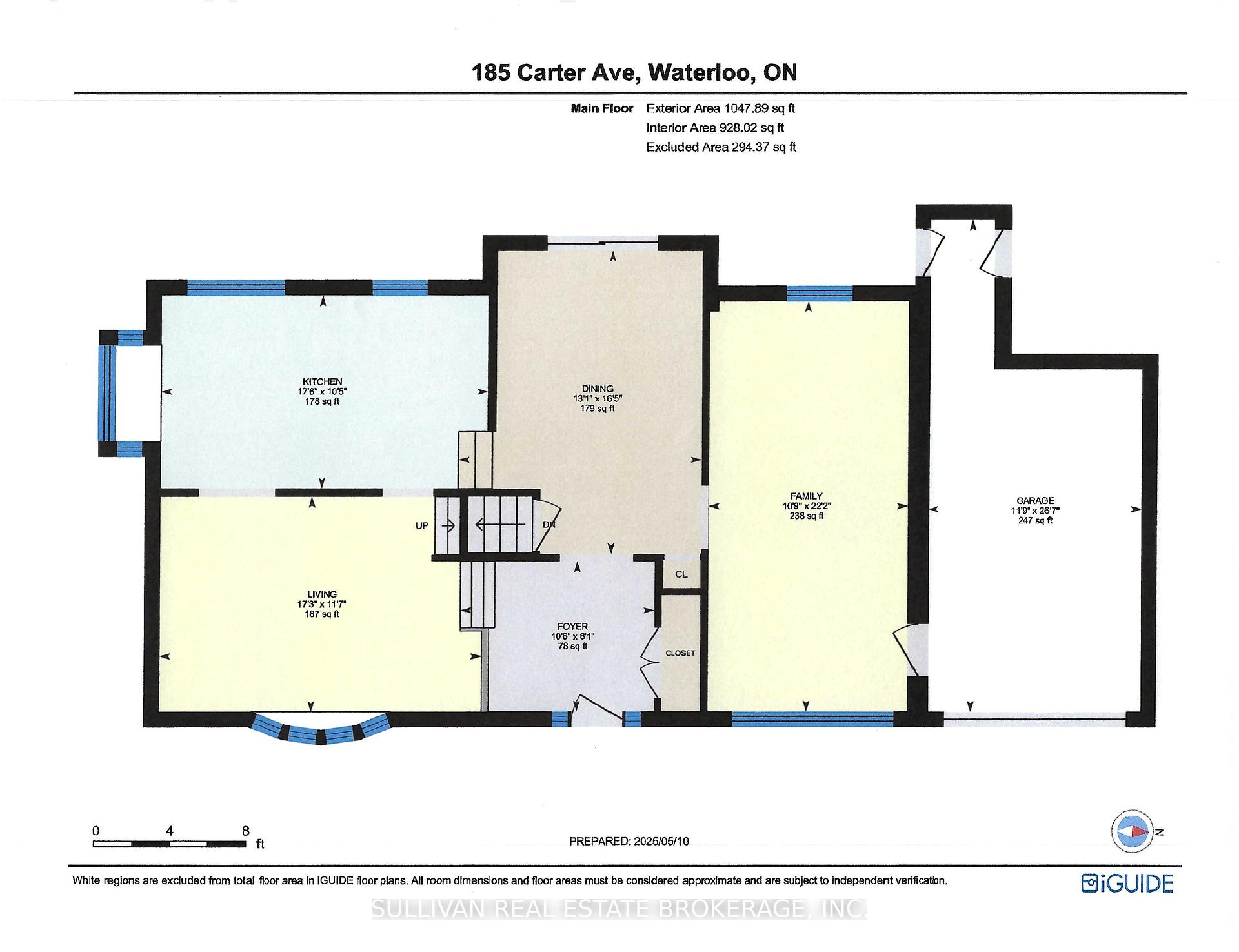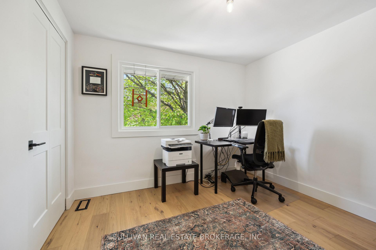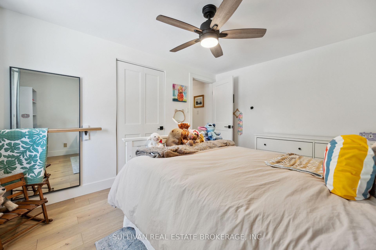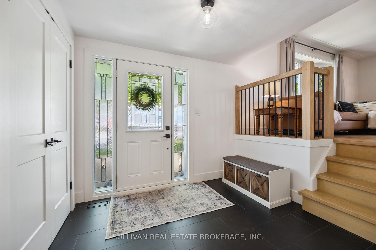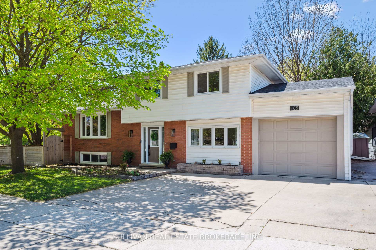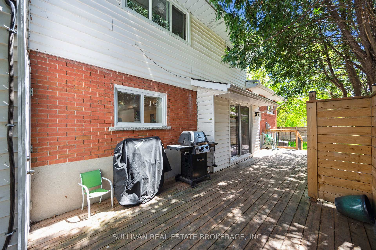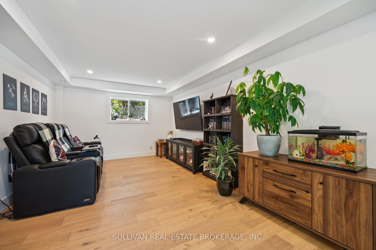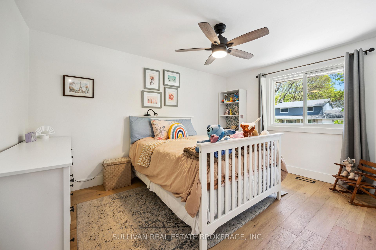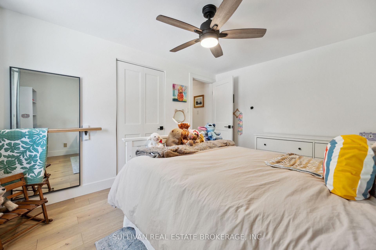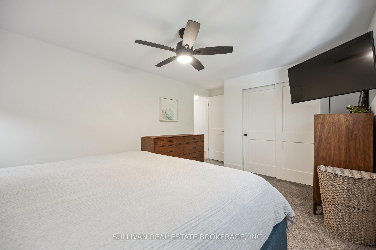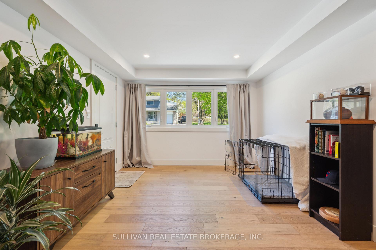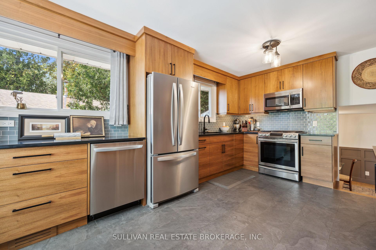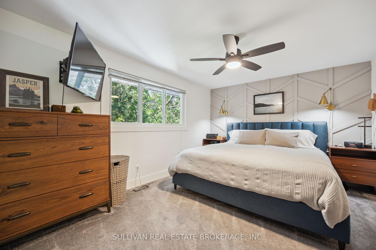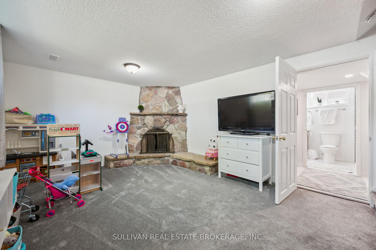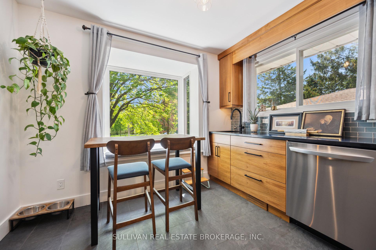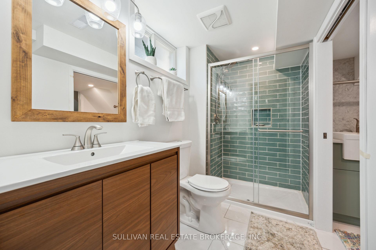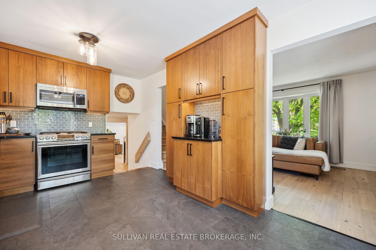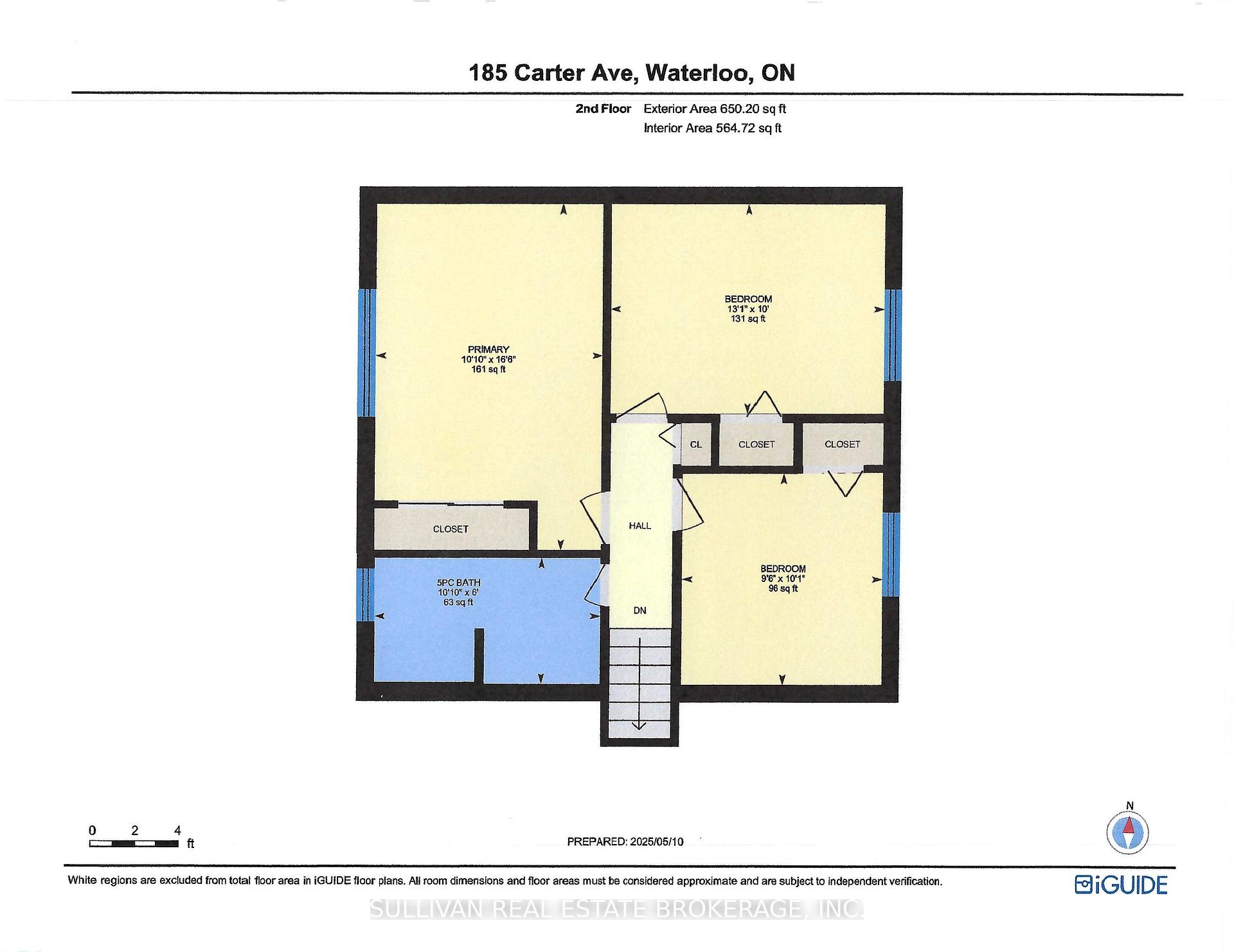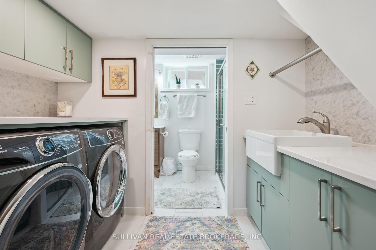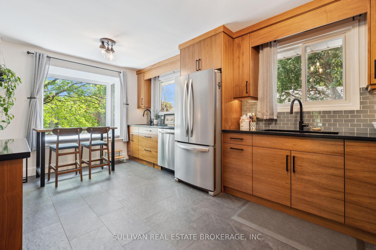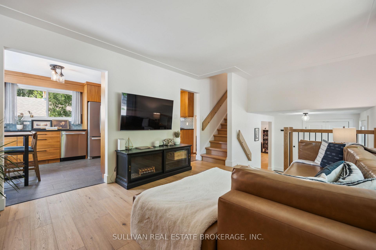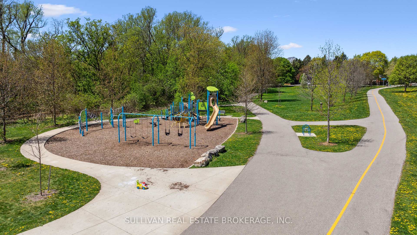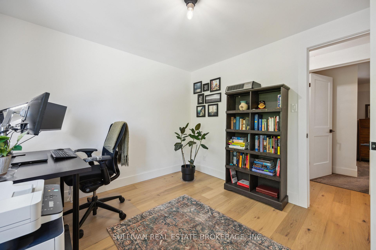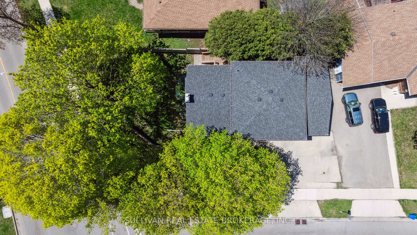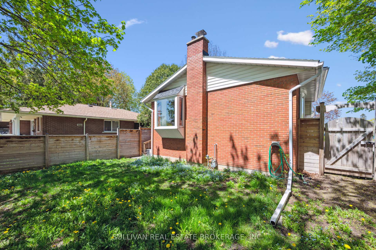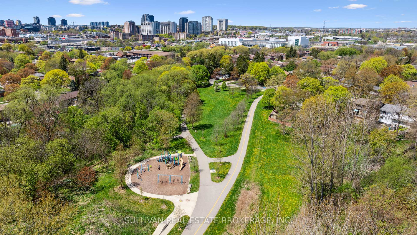$1,050,000
Available - For Sale
Listing ID: X12143144
185 Carter Aven , Waterloo, N2J 3K5, Waterloo
| Welcome to 185 Carter Avenue in the sought after Lincoln Heights neighbourhood in Waterloo. This gem is located across from Moses Springer Park and is close to all amenities, transit, schools, including Laurier University and Conestoga College, and the expressway. With over $100k in upgrades over the past year, this home offers exceptional style and functionality. Boasting approximately 2000 square feet of total living space this 4 level side-split has it all including a triple wide driveway for hassle free parking. As you enter through the new front door, you will be impressed with the spacious foyer with new tiled flooring and are greeted by an elegant formal dining room with new wide plank engineered flooring, wainscotting and sliders with access to the deck with gas bbq line and fully fenced backyard. To the right of the dining room you enter into a large family room also updated with new flooring, trim, lighting and walkout to the garage. To the left of the dining room up 3 stairs you enter a stunning eat-in kitchen that was renovated in 2020 and boasts loads of cupboard space, quartz countertops, stainless steel appliances and a beautiful bay window that provides for an abundance of natural light a perfect area for morning coffee. Off the kitchen you enter the spacious living room with new flooring with large bay window that overlooks the front yard. The upper level features 3 bedrooms, newer flooring, trim and doors and a gorgeous 5 pc main bathroom with tiled shower, renovated in 2020. The basement provides for a cozy rec room, 3 pc bath with tiled shower and glass door, laundry, utility room and large crawlspace areas for storage. Most of this beautiful home has been freshly painted, newer flooring throughout and all closet doors, baseboards and most of the light fixtures have been upgraded. Check out the virtual tour! Open House Saturday May 24th from 2pm - 4pm. |
| Price | $1,050,000 |
| Taxes: | $4021.00 |
| Assessment Year: | 2024 |
| Occupancy: | Owner |
| Address: | 185 Carter Aven , Waterloo, N2J 3K5, Waterloo |
| Directions/Cross Streets: | Marshall St |
| Rooms: | 4 |
| Rooms +: | 2 |
| Bedrooms: | 3 |
| Bedrooms +: | 0 |
| Family Room: | T |
| Basement: | Finished, Full |
| Level/Floor | Room | Length(ft) | Width(ft) | Descriptions | |
| Room 1 | Main | Foyer | 10.5 | 8.07 | Tile Floor, Closet |
| Room 2 | Main | Dining Ro | 16.4 | 13.09 | Sliding Doors, Hardwood Floor |
| Room 3 | Main | Family Ro | 10.76 | 22.17 | Access To Garage, Hardwood Floor |
| Room 4 | Second | Kitchen | 17.48 | 10.46 | Eat-in Kitchen, Quartz Counter, Stainless Steel Appl |
| Room 5 | Second | Living Ro | 17.25 | 11.58 | Bay Window, Hardwood Floor |
| Room 6 | Third | Primary B | 13.09 | 10 | Closet, Broadloom |
| Room 7 | Third | Bedroom 2 | 13.09 | 6.56 | Closet, Broadloom |
| Room 8 | Third | Bedroom 3 | 9.51 | 10.07 | Broadloom, Closet |
| Room 9 | Third | Bathroom | 10.82 | 6 | 5 Pc Bath, Double Sink |
| Room 10 | Basement | Recreatio | 11.38 | 17.02 | Broadloom, Window |
| Room 11 | Basement | Bathroom | 4.82 | 8.89 | 3 Pc Bath |
| Room 12 | Basement | Laundry | 4.92 | 8.89 | |
| Room 13 | Basement | Utility R | 11.51 | 8.27 |
| Washroom Type | No. of Pieces | Level |
| Washroom Type 1 | 5 | Second |
| Washroom Type 2 | 3 | Basement |
| Washroom Type 3 | 0 | |
| Washroom Type 4 | 0 | |
| Washroom Type 5 | 0 |
| Total Area: | 0.00 |
| Property Type: | Detached |
| Style: | Sidesplit 4 |
| Exterior: | Aluminum Siding, Brick |
| Garage Type: | Attached |
| (Parking/)Drive: | Private Tr |
| Drive Parking Spaces: | 3 |
| Park #1 | |
| Parking Type: | Private Tr |
| Park #2 | |
| Parking Type: | Private Tr |
| Pool: | None |
| Approximatly Square Footage: | 1500-2000 |
| Property Features: | Fenced Yard, Park |
| CAC Included: | N |
| Water Included: | N |
| Cabel TV Included: | N |
| Common Elements Included: | N |
| Heat Included: | N |
| Parking Included: | N |
| Condo Tax Included: | N |
| Building Insurance Included: | N |
| Fireplace/Stove: | N |
| Heat Type: | Forced Air |
| Central Air Conditioning: | Central Air |
| Central Vac: | N |
| Laundry Level: | Syste |
| Ensuite Laundry: | F |
| Sewers: | Sewer |
$
%
Years
This calculator is for demonstration purposes only. Always consult a professional
financial advisor before making personal financial decisions.
| Although the information displayed is believed to be accurate, no warranties or representations are made of any kind. |
| SULLIVAN REAL ESTATE BROKERAGE, INC. |
|
|

Sumit Chopra
Broker
Dir:
647-964-2184
Bus:
905-230-3100
Fax:
905-230-8577
| Virtual Tour | Book Showing | Email a Friend |
Jump To:
At a Glance:
| Type: | Freehold - Detached |
| Area: | Waterloo |
| Municipality: | Waterloo |
| Neighbourhood: | Dufferin Grove |
| Style: | Sidesplit 4 |
| Tax: | $4,021 |
| Beds: | 3 |
| Baths: | 2 |
| Fireplace: | N |
| Pool: | None |
Locatin Map:
Payment Calculator:

