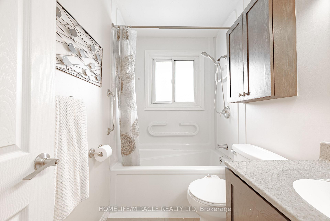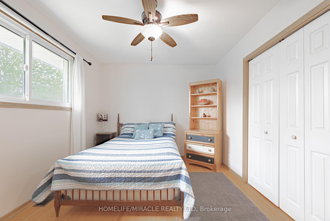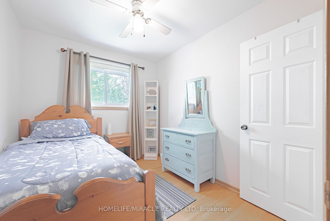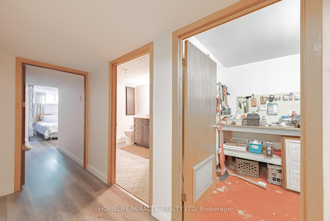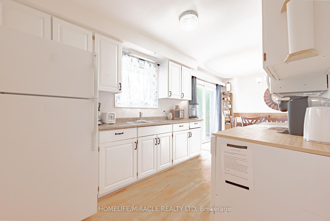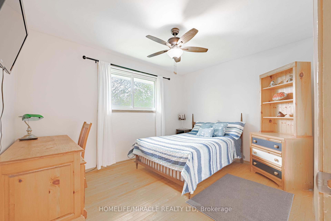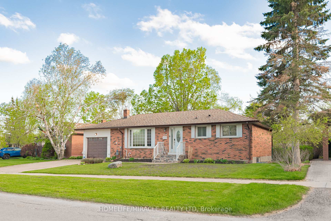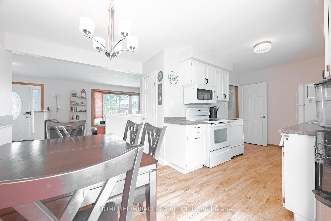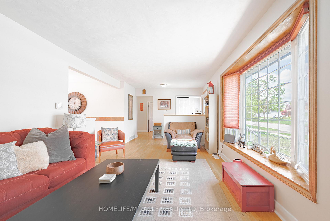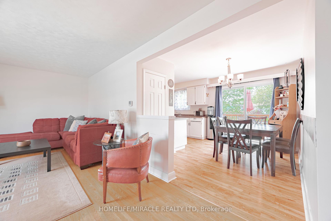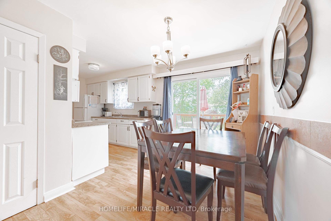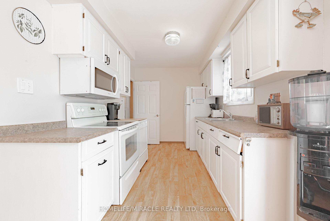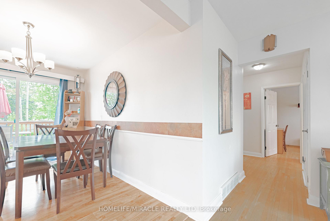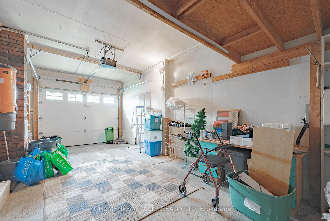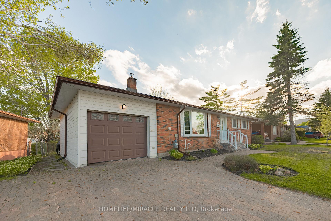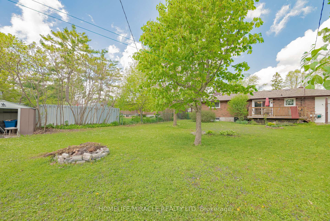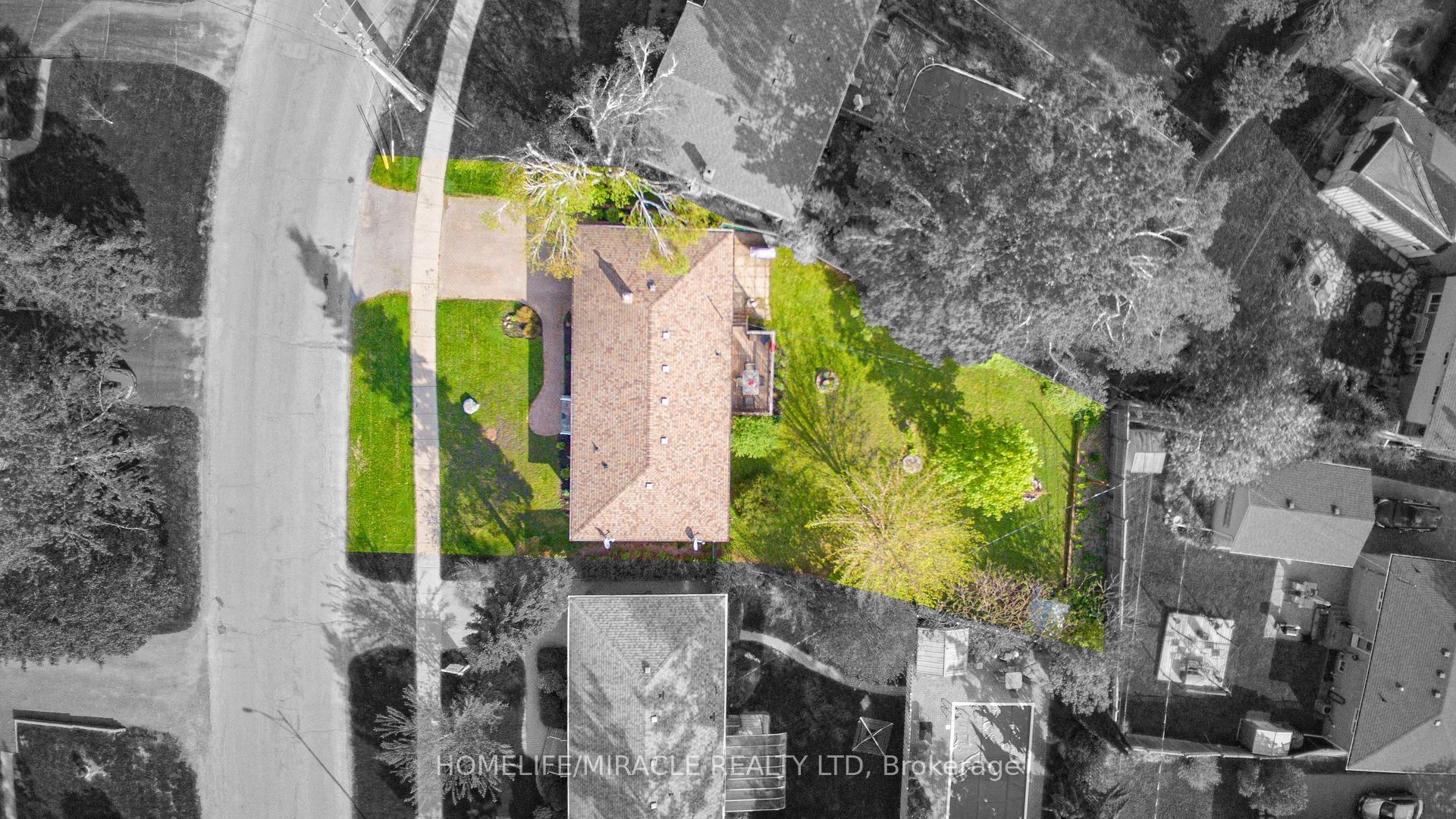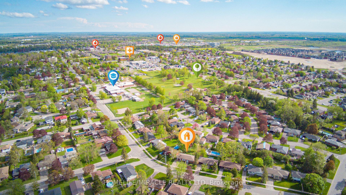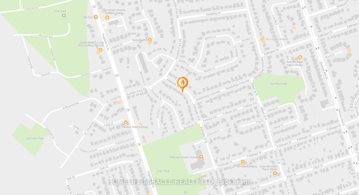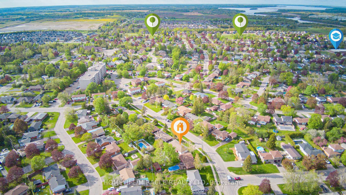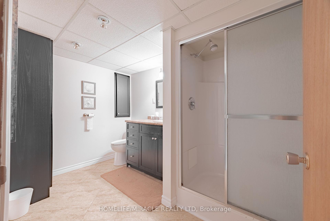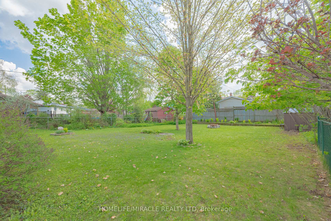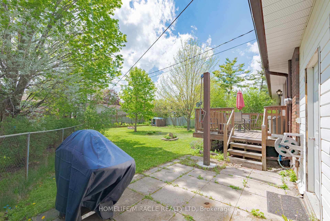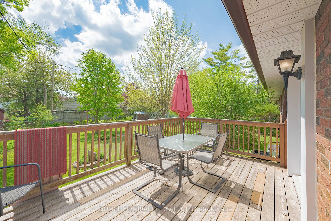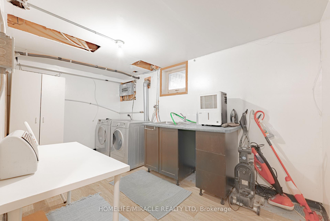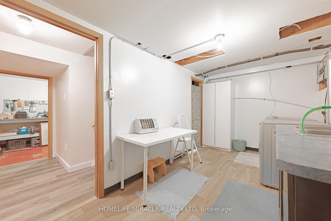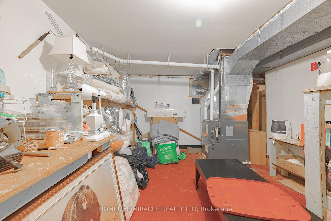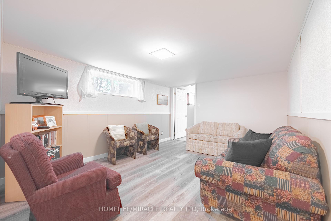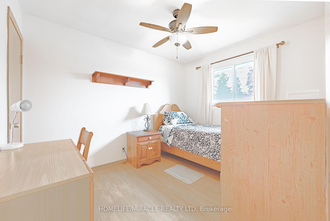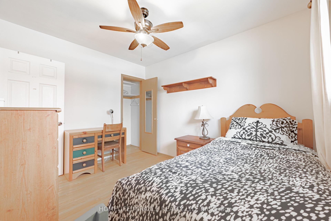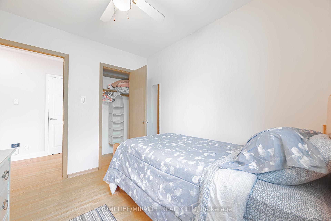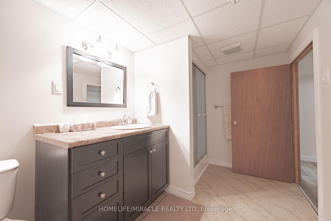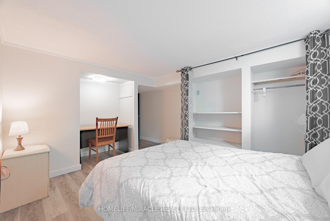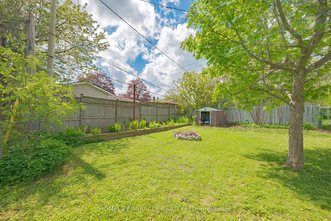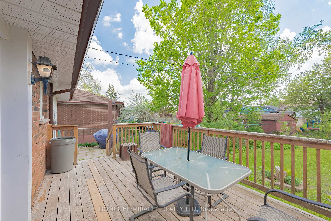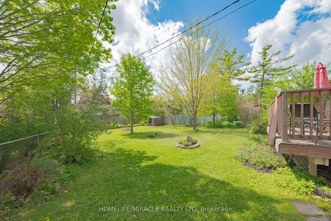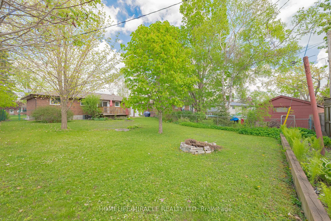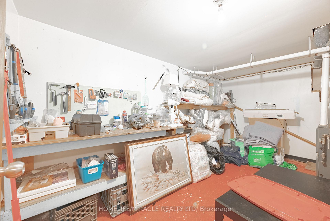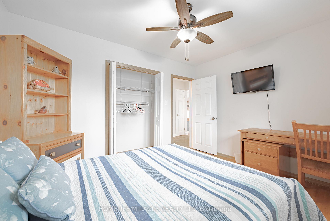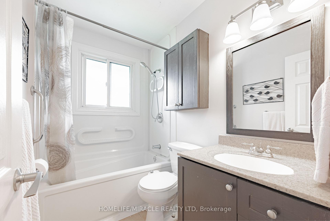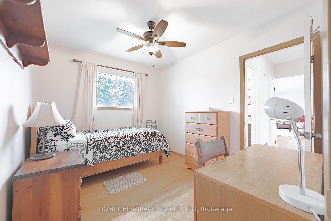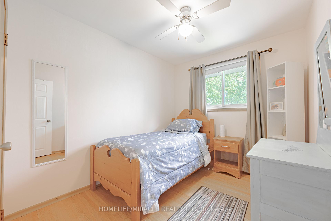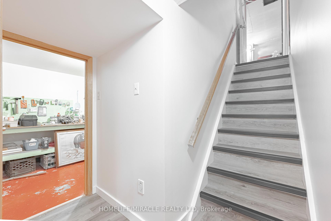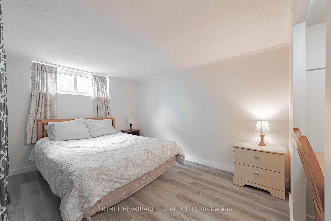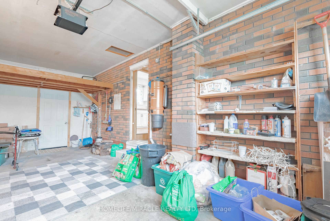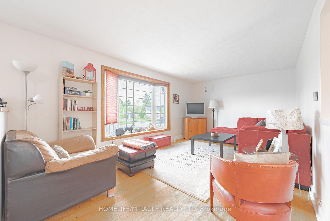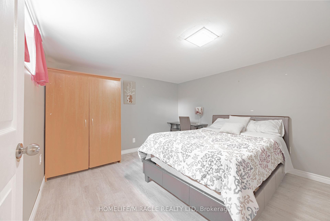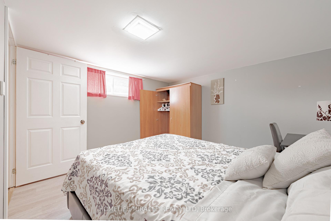$629,900
Available - For Sale
Listing ID: X12164170
157 Adelaide Stre North , Kawartha Lakes, K9V 4M5, Kawartha Lakes
| Welcome to 157 Adelaide St N, Kawartha Lakes a rare gem offering comfort, opportunity, and potential in equal measure! Tailored to appeal both investors and families. Nestled in the heart of Lindsay, this beautifully maintained home combines excellent layout with classic charm, making it an ideal fit for both families seeking a forever home and investors looking for a solid, income-generating property. Set on a generous lot, this 2-storey detached home features 3 + 2 spacious bedrooms and 2 full bathrooms. The bright, open-concept main floor boasts a great kitchen with appliances, ample cabinetry, and a cozy eat-in kitchen area that flows into the inviting backyard. Natural light pours in through large windows to enjoy the sunlight. For investors, this property presents exciting rental potential including AIRBNB. The layout is functional and flexible. With strong demand in the area for quality rentals, this property stands out as a turn-key opportunity in a growing market. On the flip side, families will appreciate the private backyard perfect for play, gardening, or weekend barbecues and the proximity to schools, parks, and local amenities. Located just minutes from downtown Lindsay, you'll enjoy easy access to shopping, restaurants, recreational facilities, and the scenic Kawartha trail system. Whether you're a growing family looking for a safe, welcoming neighborhood or an investor searching for the right mix of location, condition, and future upside this property is a must-see. Explore the possibilities of this exceptional property! |
| Price | $629,900 |
| Taxes: | $3440.00 |
| Occupancy: | Vacant |
| Address: | 157 Adelaide Stre North , Kawartha Lakes, K9V 4M5, Kawartha Lakes |
| Directions/Cross Streets: | Adelaide St N & Northlin Park Rd |
| Rooms: | 11 |
| Bedrooms: | 3 |
| Bedrooms +: | 2 |
| Family Room: | F |
| Basement: | Apartment, Separate Ent |
| Level/Floor | Room | Length(ft) | Width(ft) | Descriptions | |
| Room 1 | Main | Living Ro | 18.37 | 11.28 | Hardwood Floor, Window |
| Room 2 | Main | Kitchen | 10.99 | 8.99 | Tile Floor, Window, W/O To Deck |
| Room 3 | Main | Primary B | 12.27 | 9.58 | Hardwood Floor, Window, Closet |
| Room 4 | Main | Bedroom 2 | 10.07 | 8.99 | Hardwood Floor, Window, Closet |
| Room 5 | Main | Bedroom 3 | 9.58 | 7.97 | Hardwood Floor, Window, Closet |
| Room 6 | Basement | Bedroom 4 | 11.58 | 9.28 | Laminate, Window |
| Room 7 | Basement | Bedroom 5 | 12.27 | 9.28 | Laminate, Window |
| Room 8 | Basement | Recreatio | 24.99 | 10.99 | Laminate, Window |
| Room 9 | Basement | Laundry | 13.97 | 7.87 | |
| Room 10 | Main | Bathroom | Tile Floor, 4 Pc Bath | ||
| Room 11 | Basement | Bathroom | Tile Floor, 3 Pc Bath |
| Washroom Type | No. of Pieces | Level |
| Washroom Type 1 | 4 | Main |
| Washroom Type 2 | 3 | Basement |
| Washroom Type 3 | 0 | |
| Washroom Type 4 | 0 | |
| Washroom Type 5 | 0 |
| Total Area: | 0.00 |
| Property Type: | Detached |
| Style: | Bungalow |
| Exterior: | Brick |
| Garage Type: | Attached |
| Drive Parking Spaces: | 4 |
| Pool: | None |
| Approximatly Square Footage: | 700-1100 |
| CAC Included: | N |
| Water Included: | N |
| Cabel TV Included: | N |
| Common Elements Included: | N |
| Heat Included: | N |
| Parking Included: | N |
| Condo Tax Included: | N |
| Building Insurance Included: | N |
| Fireplace/Stove: | N |
| Heat Type: | Forced Air |
| Central Air Conditioning: | Central Air |
| Central Vac: | N |
| Laundry Level: | Syste |
| Ensuite Laundry: | F |
| Sewers: | Sewer |
| Utilities-Cable: | Y |
| Utilities-Hydro: | Y |
$
%
Years
This calculator is for demonstration purposes only. Always consult a professional
financial advisor before making personal financial decisions.
| Although the information displayed is believed to be accurate, no warranties or representations are made of any kind. |
| HOMELIFE/MIRACLE REALTY LTD |
|
|

Sumit Chopra
Broker
Dir:
647-964-2184
Bus:
905-230-3100
Fax:
905-230-8577
| Virtual Tour | Book Showing | Email a Friend |
Jump To:
At a Glance:
| Type: | Freehold - Detached |
| Area: | Kawartha Lakes |
| Municipality: | Kawartha Lakes |
| Neighbourhood: | Lindsay |
| Style: | Bungalow |
| Tax: | $3,440 |
| Beds: | 3+2 |
| Baths: | 2 |
| Fireplace: | N |
| Pool: | None |
Locatin Map:
Payment Calculator:

