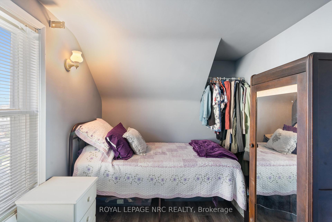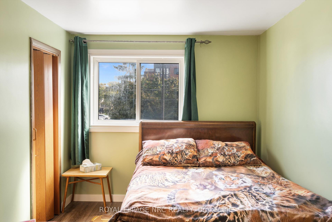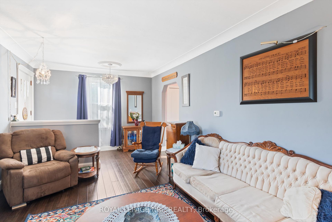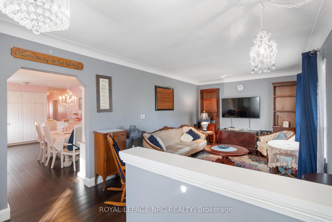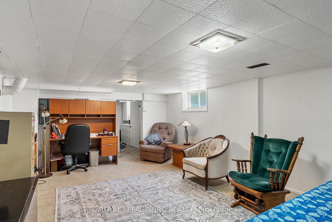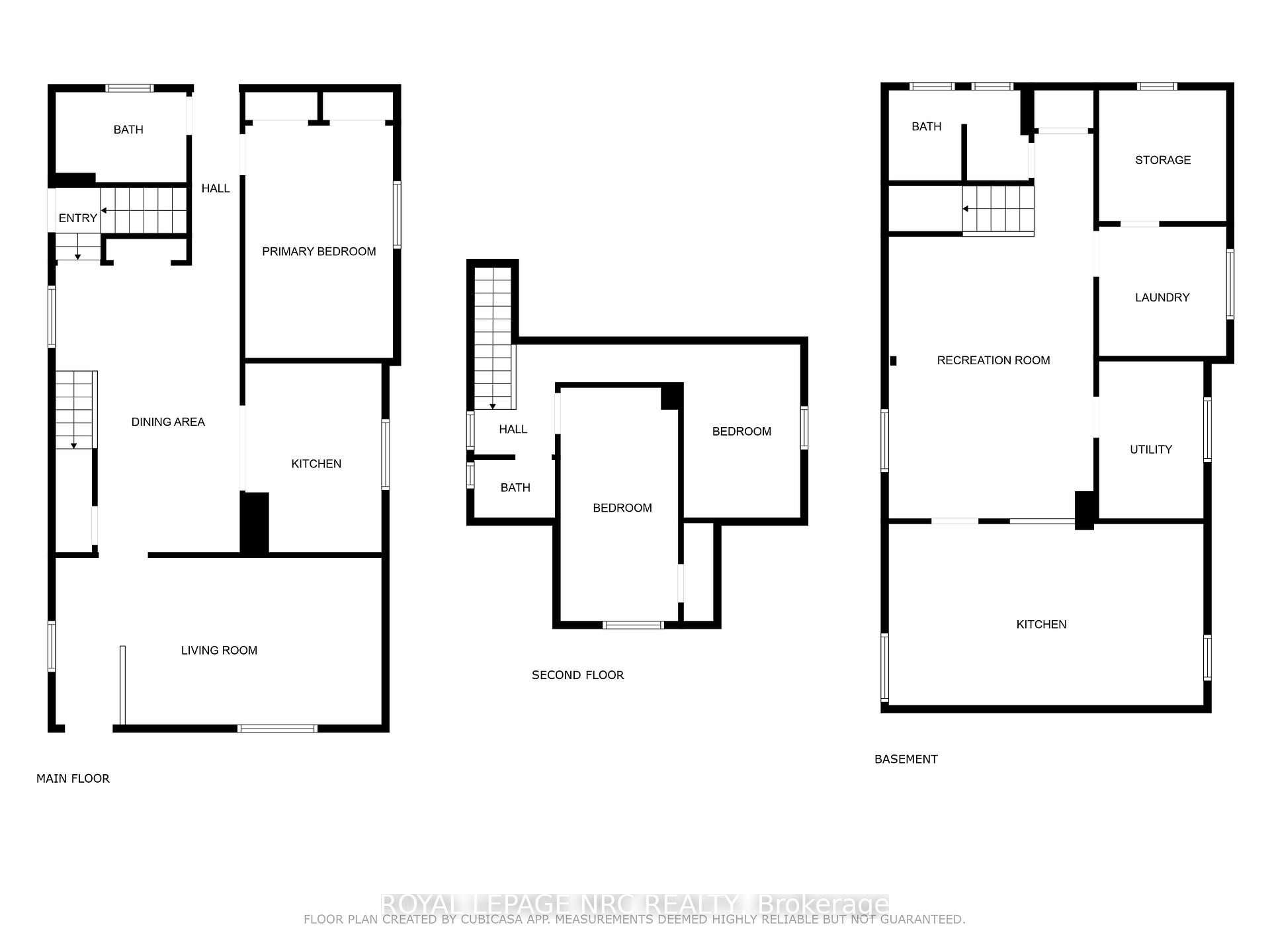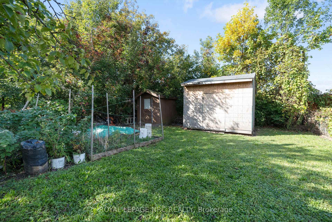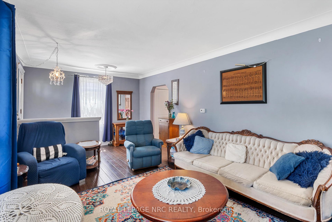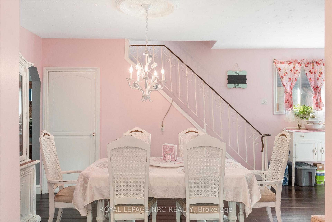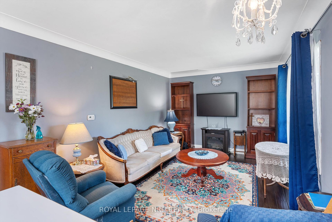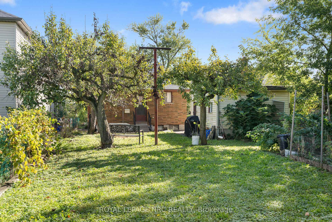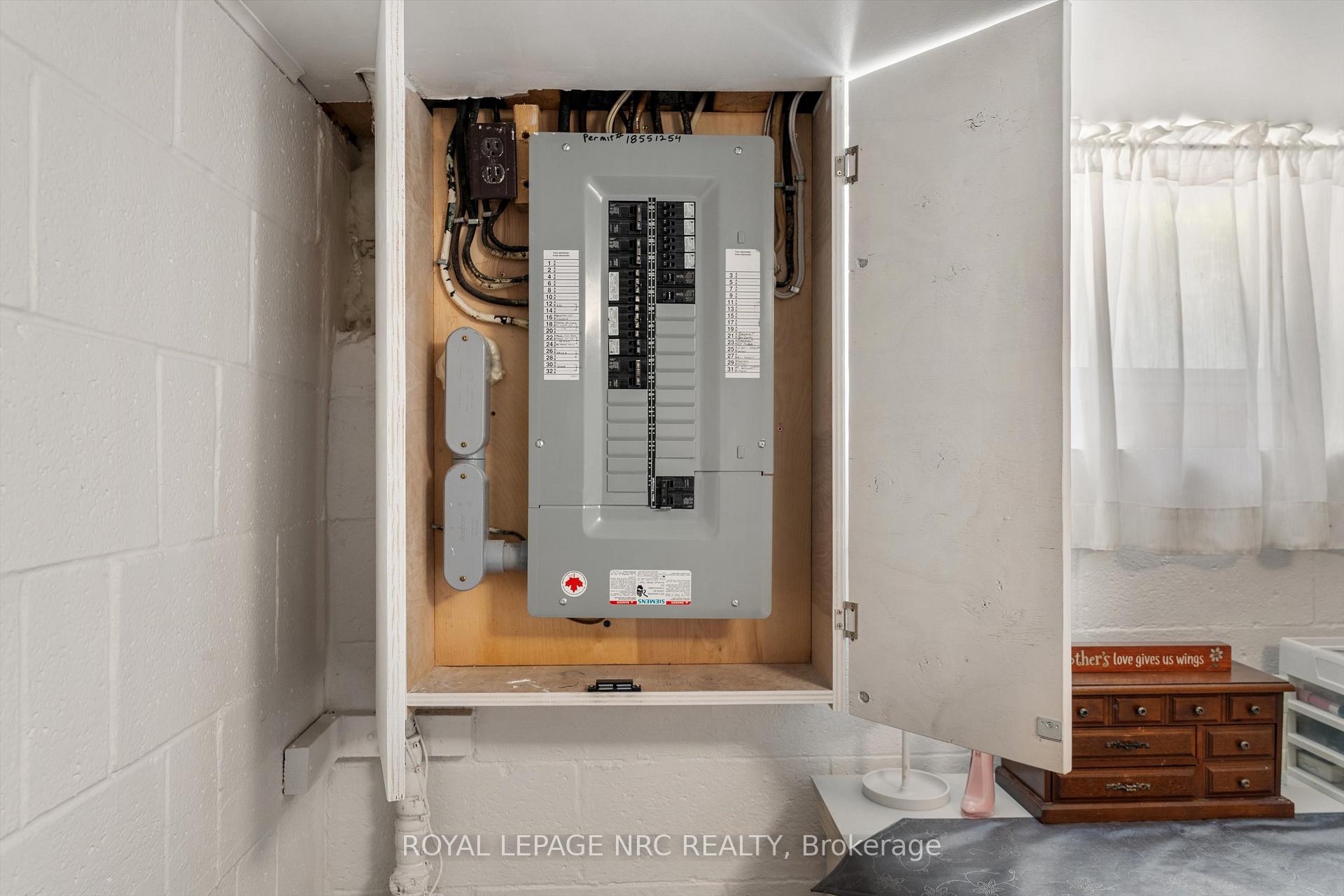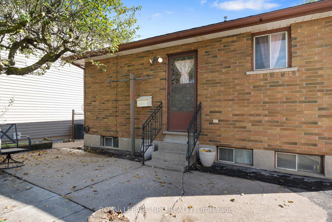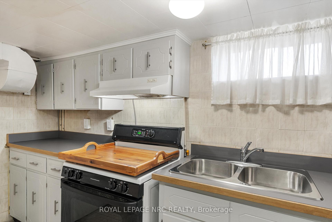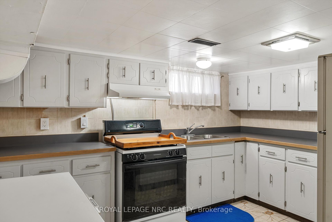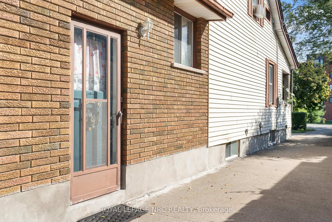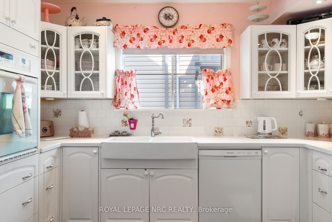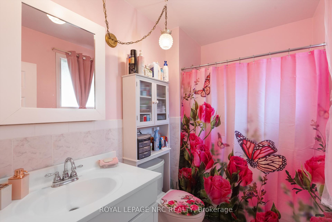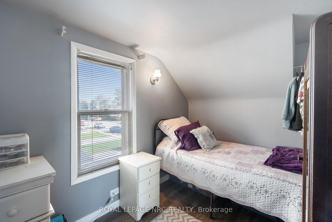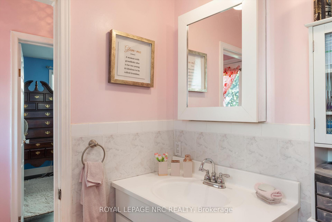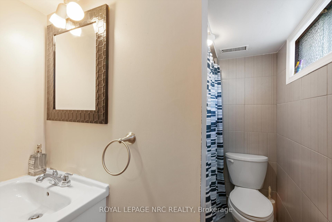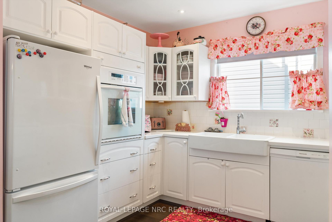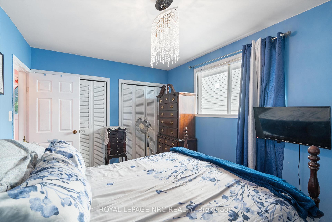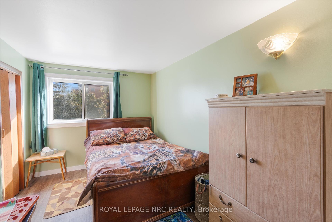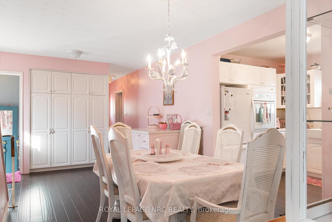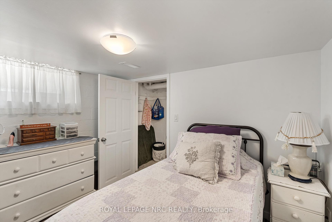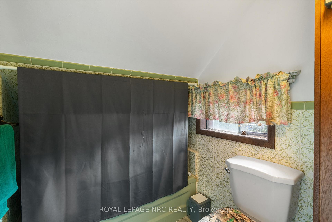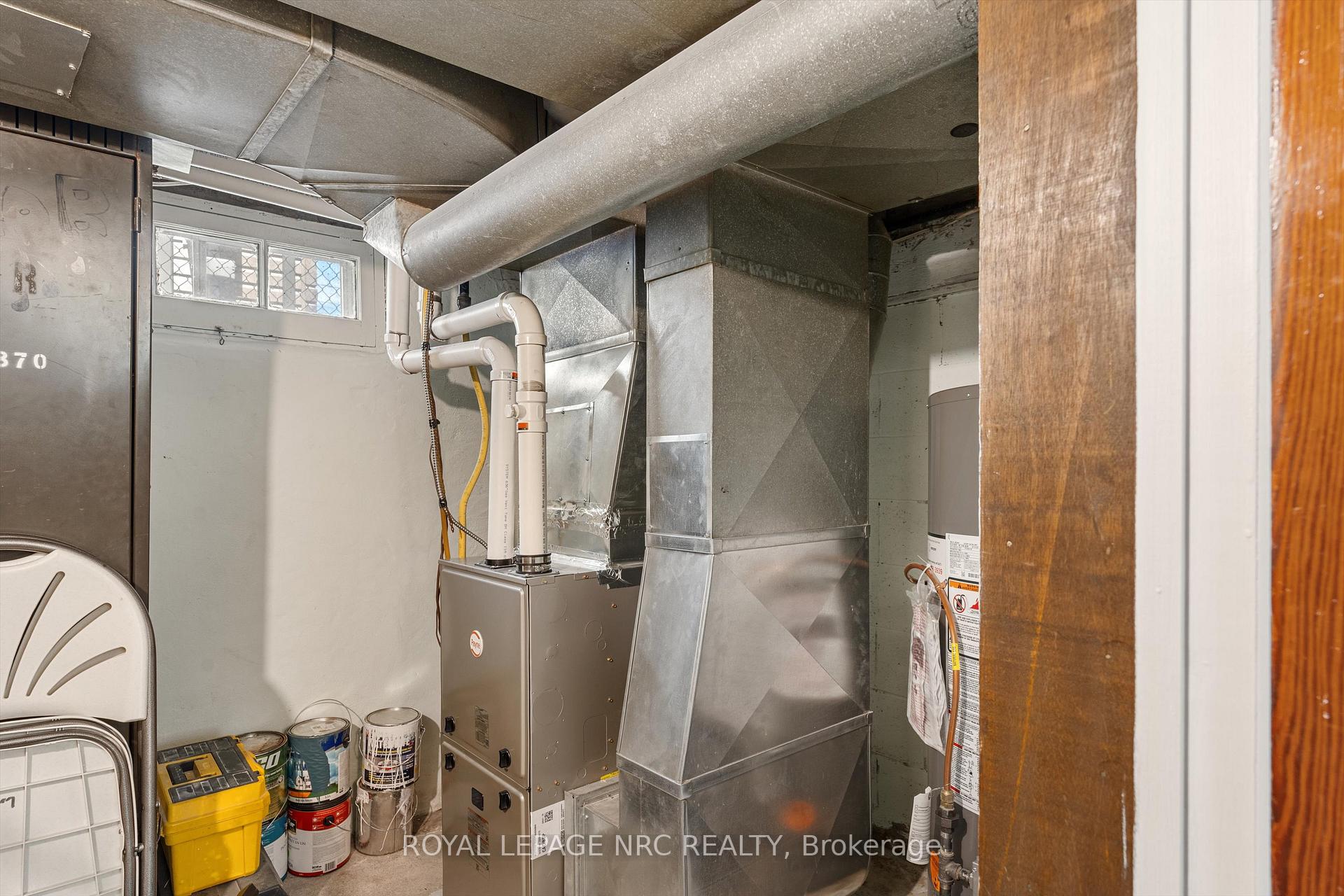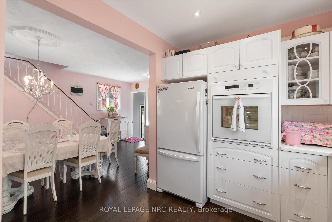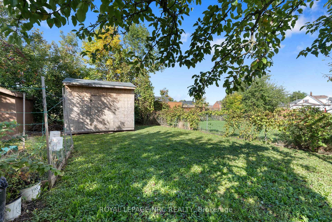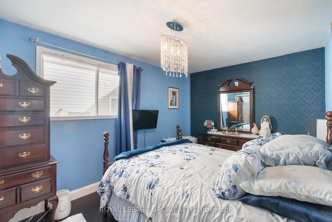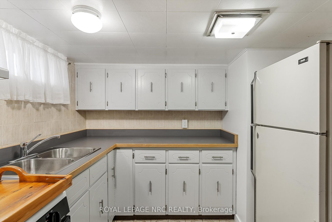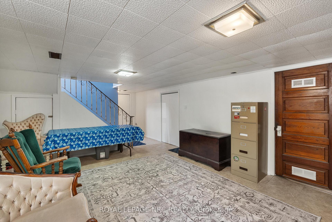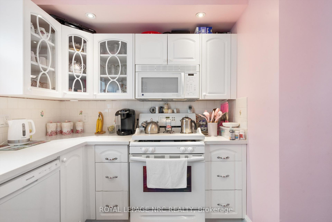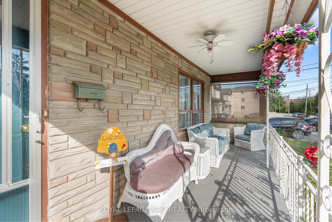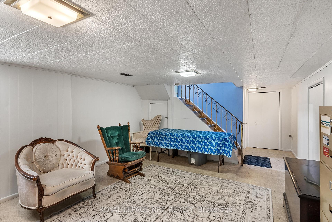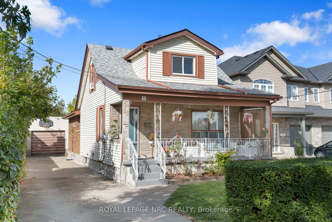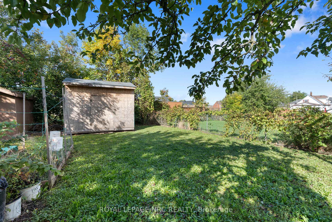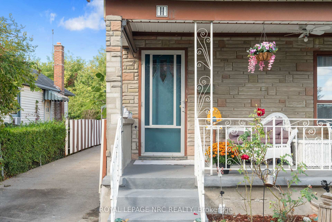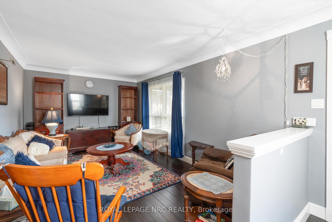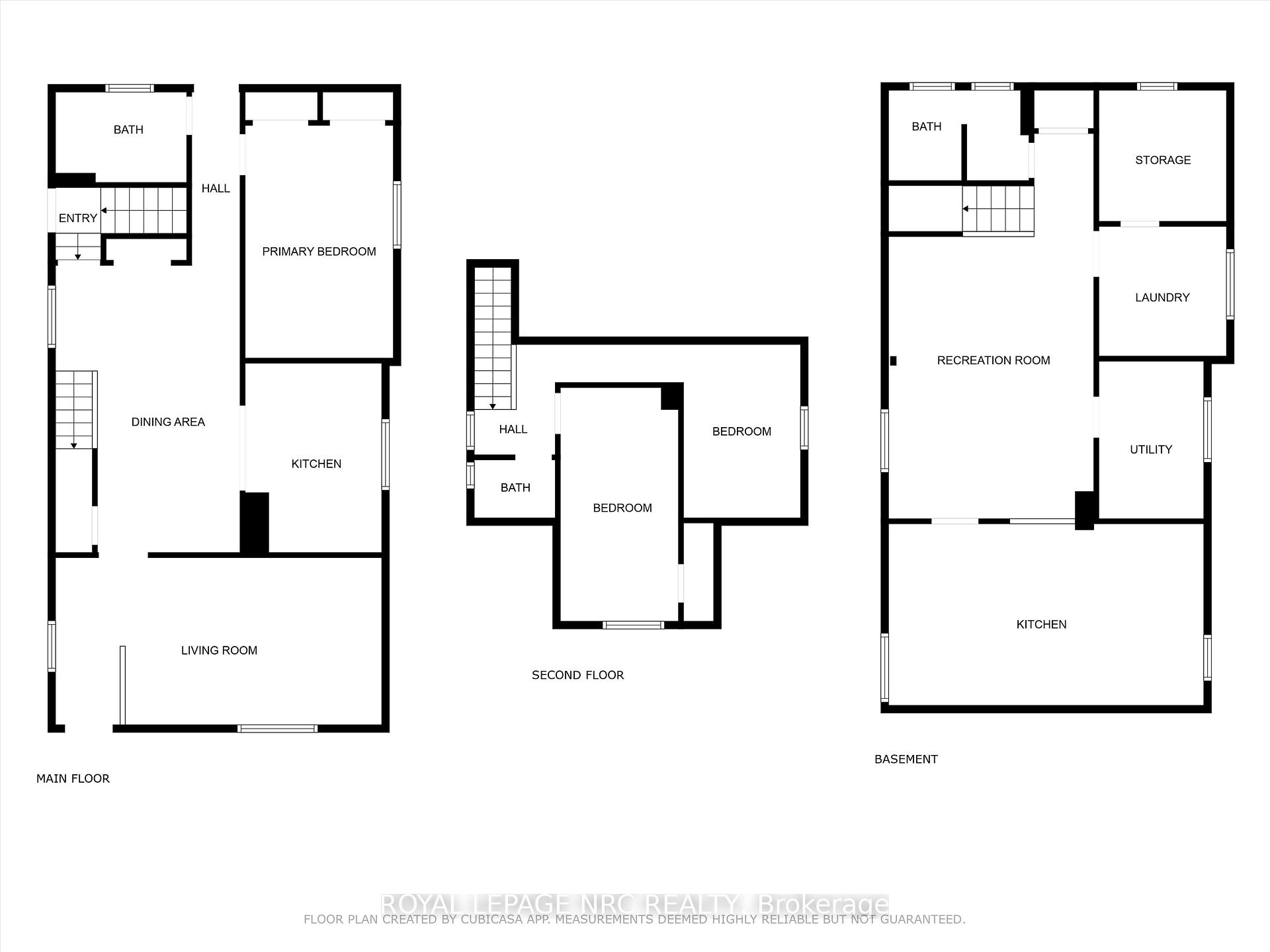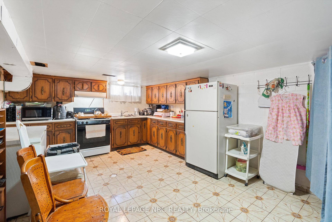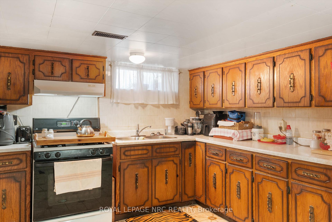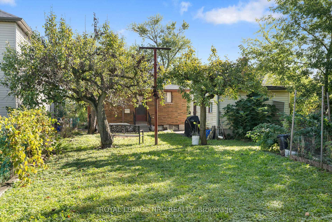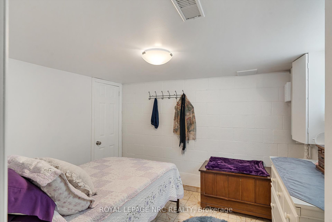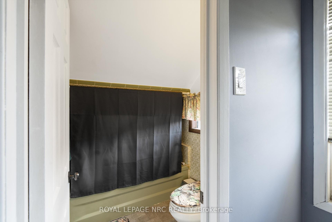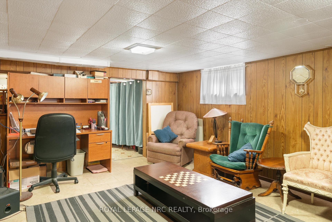$595,900
Available - For Sale
Listing ID: X12164594
11 CLEVELAND Stre , Thorold, L2V 3K3, Niagara
| LARGER THAN IT LOOKS. CLEAN WELL KEPT FAMILY HOME. FEATURES INCLUDE; 3+1 BEDROOMS. 2 FULL BATHS AND 1 HALF BATHROOM, 2 FULL KITCHENS WITH MAIN FLOOR RECENTLY REMODELLED, MAIN FLOOR BATH RECENTLY REMODELLED. BASEMENT FEATURING REMODELLED KITCHEN & BEDROOM. REC ROOM WITH UPDATED 3 PIECE BATHROOM (2016). GREAT IN-LAW SUITE. SEPERATE SIDE AND REAR ENTRANCE. PLEASE NOTE IT WAS R3 ZONING. BUYER TO DO THEIR OWN DUE DILIGENCE. PRESENTLY USED AS SINGLE FAMILY RESIDENTIAL. LARGE BACKYARD WITH TREES BEARING FRUIT (2 PEAR - 1 APPLE) AND TWO SHEDS. DETACHED GARAGE WITH HYDRO AND ROOM FOR 4CARS IN DRIVEWAY . CLOSE TO AMENITIES, BROCK UNIVERSITY, BUS STOP, AND HIGHWAY. MAIN LEVEL BOASTS NEWER BAMBOO FLOORING AND UPPER LEVEL HAS BEEN UPDATED TO LAMINATE AND VINYL FLOORING. LOADS OF STORAGE. HYDRO PANEL NOVEMBER 2024, FURNACE DECEMBER 2024 |
| Price | $595,900 |
| Taxes: | $2969.00 |
| Assessment Year: | 2025 |
| Occupancy: | Owner |
| Address: | 11 CLEVELAND Stre , Thorold, L2V 3K3, Niagara |
| Acreage: | < .50 |
| Directions/Cross Streets: | Off Pine/Lyndon or Ormond St S /Lyndon |
| Rooms: | 8 |
| Rooms +: | 5 |
| Bedrooms: | 3 |
| Bedrooms +: | 1 |
| Family Room: | F |
| Basement: | Partially Fi, Full |
| Level/Floor | Room | Length(ft) | Width(ft) | Descriptions | |
| Room 1 | Main | Kitchen | 11.91 | 7.51 | |
| Room 2 | Main | Living Ro | 21.16 | 10.76 | |
| Room 3 | Main | Dining Ro | 18.56 | 9.41 | |
| Room 4 | Main | Bedroom | 14.83 | 9.41 | |
| Room 5 | Second | Bedroom 2 | 14.4 | 7.58 | |
| Room 6 | Second | Bedroom 3 | 11.58 | 6.99 | |
| Room 7 | Basement | Kitchen | 11.45 | 9.02 | |
| Room 8 | Basement | Recreatio | 18.17 | 13.09 | |
| Room 9 | Basement | Laundry | 8.76 | 8.33 | |
| Room 10 | Basement | Pantry | 8.43 | 8 | |
| Room 11 | Basement | Bedroom 4 | 10.99 | 8.99 |
| Washroom Type | No. of Pieces | Level |
| Washroom Type 1 | 4 | Main |
| Washroom Type 2 | 2 | Second |
| Washroom Type 3 | 3 | Basement |
| Washroom Type 4 | 0 | |
| Washroom Type 5 | 0 |
| Total Area: | 0.00 |
| Property Type: | Detached |
| Style: | 1 1/2 Storey |
| Exterior: | Vinyl Siding, Brick |
| Garage Type: | Detached |
| (Parking/)Drive: | Private, O |
| Drive Parking Spaces: | 4 |
| Park #1 | |
| Parking Type: | Private, O |
| Park #2 | |
| Parking Type: | Private |
| Park #3 | |
| Parking Type: | Other |
| Pool: | None |
| Approximatly Square Footage: | 1100-1500 |
| Property Features: | Fenced Yard |
| CAC Included: | N |
| Water Included: | N |
| Cabel TV Included: | N |
| Common Elements Included: | N |
| Heat Included: | N |
| Parking Included: | N |
| Condo Tax Included: | N |
| Building Insurance Included: | N |
| Fireplace/Stove: | N |
| Heat Type: | Forced Air |
| Central Air Conditioning: | Central Air |
| Central Vac: | N |
| Laundry Level: | Syste |
| Ensuite Laundry: | F |
| Elevator Lift: | False |
| Sewers: | Sewer |
$
%
Years
This calculator is for demonstration purposes only. Always consult a professional
financial advisor before making personal financial decisions.
| Although the information displayed is believed to be accurate, no warranties or representations are made of any kind. |
| ROYAL LEPAGE NRC REALTY |
|
|

Sumit Chopra
Broker
Dir:
647-964-2184
Bus:
905-230-3100
Fax:
905-230-8577
| Book Showing | Email a Friend |
Jump To:
At a Glance:
| Type: | Freehold - Detached |
| Area: | Niagara |
| Municipality: | Thorold |
| Neighbourhood: | 557 - Thorold Downtown |
| Style: | 1 1/2 Storey |
| Tax: | $2,969 |
| Beds: | 3+1 |
| Baths: | 3 |
| Fireplace: | N |
| Pool: | None |
Locatin Map:
Payment Calculator:

