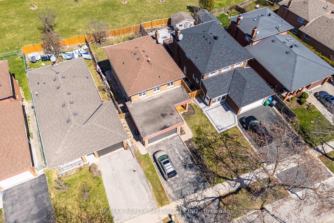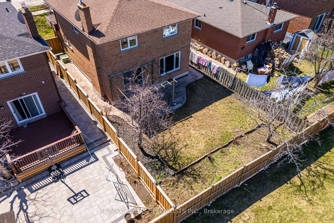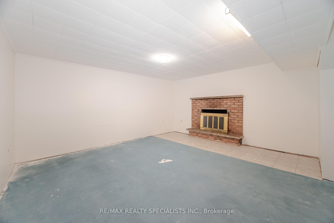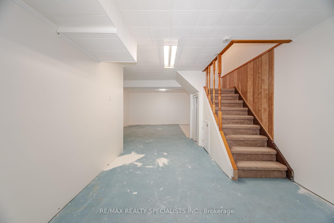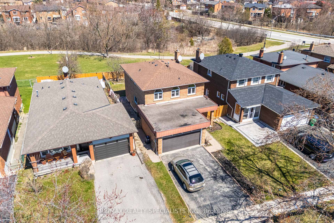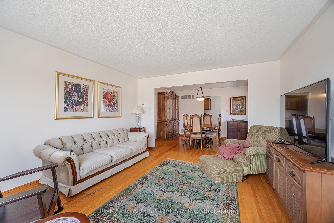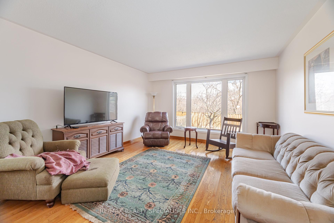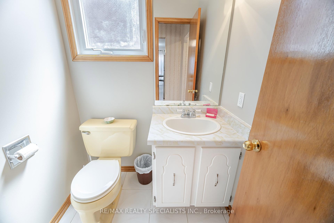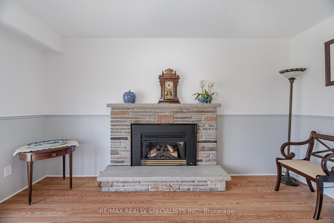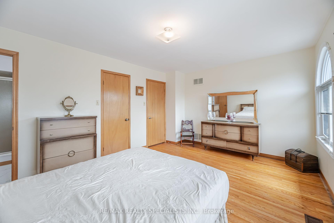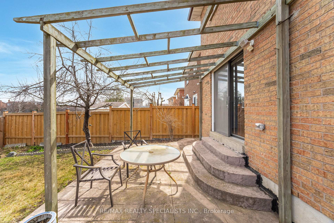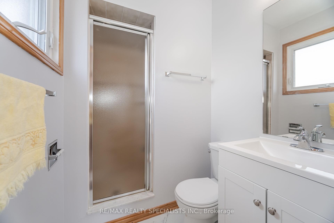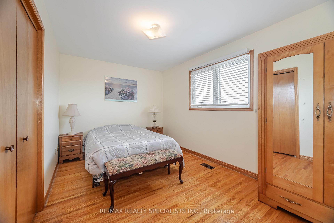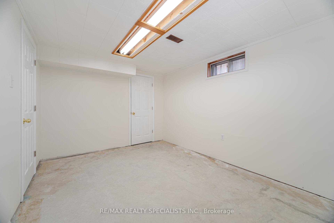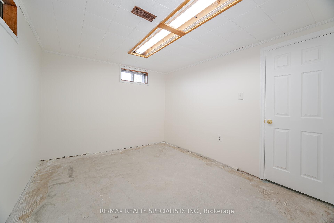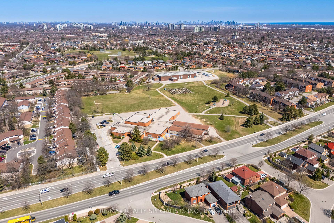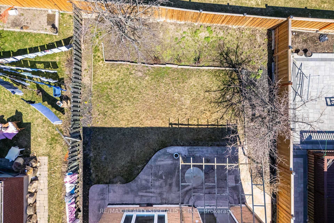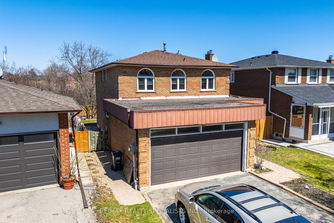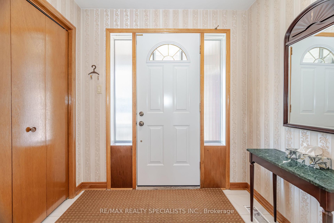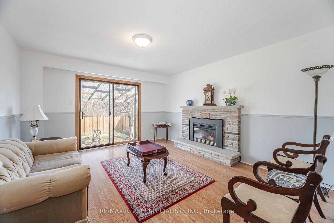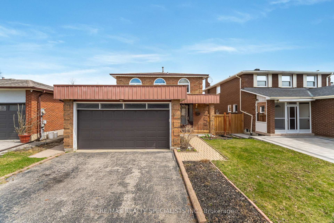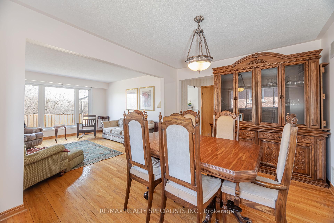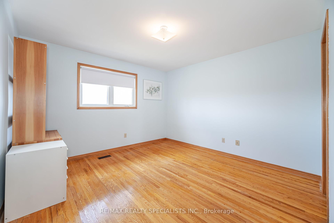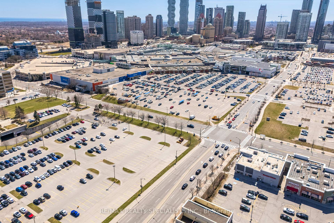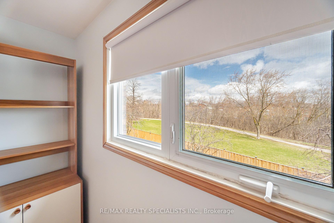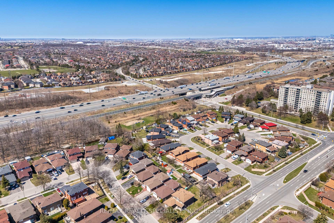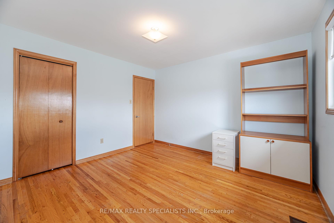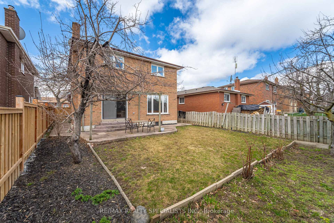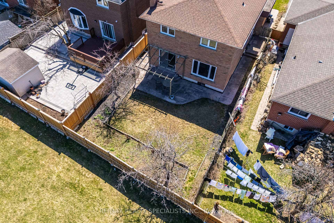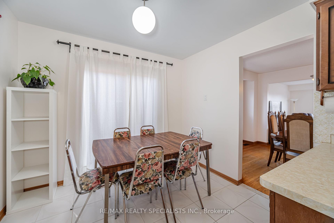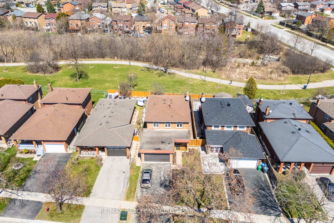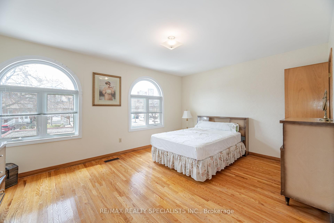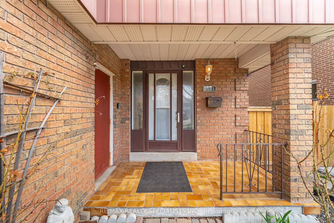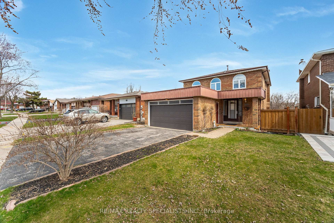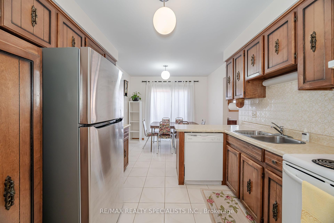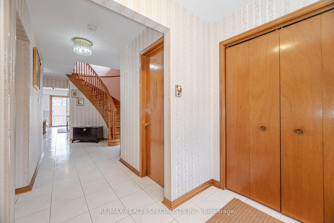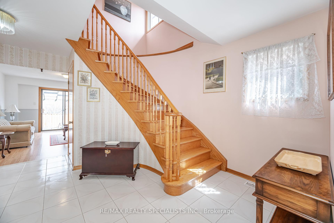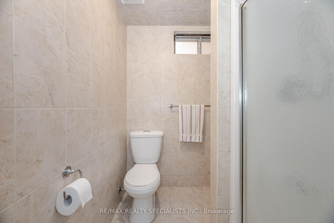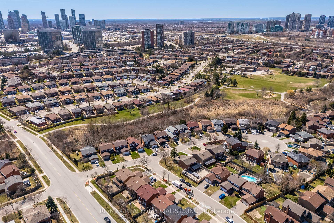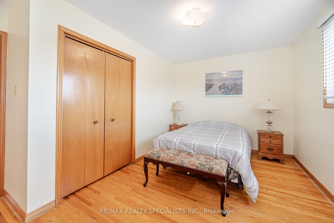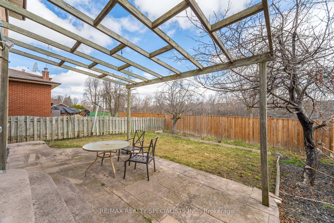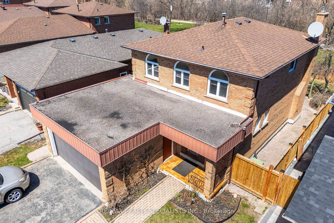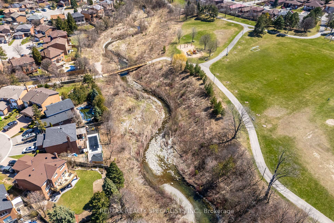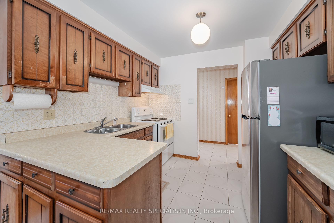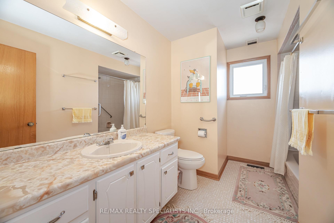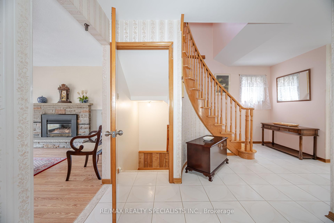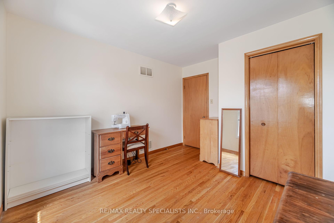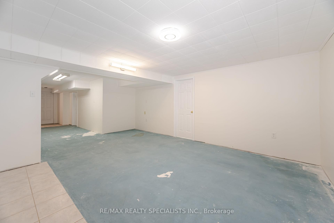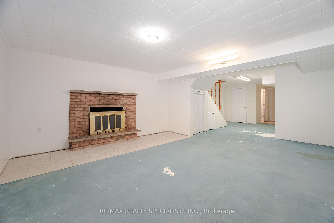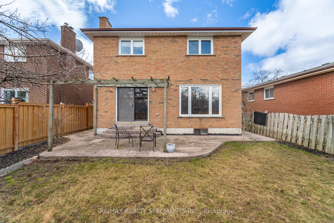$1,295,000
Available - For Sale
Listing ID: W12092122
4103 Woodington Driv , Mississauga, L4Z 1K2, Peel
| For the first time available, this inviting two-storey detached home in the heart of Mississauga, offers the perfect blend of space, comfort, and convenience for growing families. Well taken care of over the years, it shows once you step inside. Hardwood and tile floors throughout, the sun-filled living and dining areas over look green space. Featuring an eat-in kitchen, setting the scene for daily meals and gatherings. A cozy family room with a gas fireplace adds to the home's warmth, ideal for hosting or relaxing. Upstairs, a spacious primary bedroom with a 3pc ensuite offers a private retreat, complemented by three good sized additional bedrooms also with hardwood flooring. The partially finished basement with a 3pc bath and bonus bedroom, invites your personal touch perfect for a rec room, gym, or guest suite. Updates include some windows, furnace, and electrical panel. Ready and waiting this home is a canvas for your personal style. Enjoy outdoor living on the concrete patio, enclosed by new fencing for added privacy. Prime Location Location Location! Near Square One, schools, parks, Hwy 403, GO Transit, and the new LRT, this home has a great walk score and unbeatable convenience. Woodington Dr isn't just a place to live its where your next chapter begins! |
| Price | $1,295,000 |
| Taxes: | $7222.93 |
| Assessment Year: | 2024 |
| Occupancy: | Vacant |
| Address: | 4103 Woodington Driv , Mississauga, L4Z 1K2, Peel |
| Directions/Cross Streets: | Burnhamthorpe and Hurontario |
| Rooms: | 9 |
| Rooms +: | 3 |
| Bedrooms: | 4 |
| Bedrooms +: | 1 |
| Family Room: | T |
| Basement: | Development , Partially Fi |
| Level/Floor | Room | Length(ft) | Width(ft) | Descriptions | |
| Room 1 | Main | Kitchen | 9.61 | 8.59 | Stainless Steel Appl, Backsplash, Tile Floor |
| Room 2 | Main | Breakfast | 9.54 | 7.64 | Combined w/Kitchen, Sliding Doors, Tile Floor |
| Room 3 | Main | Dining Ro | 13.09 | 10.04 | Combined w/Living, Window, Hardwood Floor |
| Room 4 | Main | Living Ro | 14.17 | 13.02 | Combined w/Dining, Large Window, Hardwood Floor |
| Room 5 | Main | Family Ro | 14.24 | 12.92 | Gas Fireplace, Separate Room, W/O To Patio |
| Room 6 | Second | Primary B | 15.78 | 11.91 | 3 Pc Ensuite, Large Window, Hardwood Floor |
| Room 7 | Second | Bedroom 2 | 11.84 | 10.23 | Overlooks Frontyard, Window, Hardwood Floor |
| Room 8 | Second | Bedroom 3 | 12.56 | 11.94 | Overlooks Ravine, Closet, Hardwood Floor |
| Room 9 | Second | Bedroom 4 | 14.14 | 11.94 | Overlooks Ravine, Double Closet, Hardwood Floor |
| Room 10 | Basement | Recreatio | 30.41 | 15.38 | Fireplace, Partly Finished, Concrete Floor |
| Room 11 | Basement | Bedroom 5 | 13.81 | 10 | Window, Closet |
| Room 12 | Basement | Laundry | 17.55 | 14.92 | Separate Room, Partly Finished |
| Washroom Type | No. of Pieces | Level |
| Washroom Type 1 | 4 | Second |
| Washroom Type 2 | 3 | Second |
| Washroom Type 3 | 3 | Basement |
| Washroom Type 4 | 2 | Main |
| Washroom Type 5 | 0 |
| Total Area: | 0.00 |
| Approximatly Age: | 31-50 |
| Property Type: | Detached |
| Style: | 2-Storey |
| Exterior: | Brick |
| Garage Type: | Attached |
| (Parking/)Drive: | Private Do |
| Drive Parking Spaces: | 2 |
| Park #1 | |
| Parking Type: | Private Do |
| Park #2 | |
| Parking Type: | Private Do |
| Pool: | None |
| Approximatly Age: | 31-50 |
| Approximatly Square Footage: | 2000-2500 |
| Property Features: | Arts Centre, Fenced Yard |
| CAC Included: | N |
| Water Included: | N |
| Cabel TV Included: | N |
| Common Elements Included: | N |
| Heat Included: | N |
| Parking Included: | N |
| Condo Tax Included: | N |
| Building Insurance Included: | N |
| Fireplace/Stove: | Y |
| Heat Type: | Forced Air |
| Central Air Conditioning: | Central Air |
| Central Vac: | N |
| Laundry Level: | Syste |
| Ensuite Laundry: | F |
| Sewers: | Sewer |
| Utilities-Cable: | Y |
| Utilities-Hydro: | Y |
$
%
Years
This calculator is for demonstration purposes only. Always consult a professional
financial advisor before making personal financial decisions.
| Although the information displayed is believed to be accurate, no warranties or representations are made of any kind. |
| RE/MAX REALTY SPECIALISTS INC. |
|
|

Sumit Chopra
Broker
Dir:
647-964-2184
Bus:
905-230-3100
Fax:
905-230-8577
| Virtual Tour | Book Showing | Email a Friend |
Jump To:
At a Glance:
| Type: | Freehold - Detached |
| Area: | Peel |
| Municipality: | Mississauga |
| Neighbourhood: | Rathwood |
| Style: | 2-Storey |
| Approximate Age: | 31-50 |
| Tax: | $7,222.93 |
| Beds: | 4+1 |
| Baths: | 4 |
| Fireplace: | Y |
| Pool: | None |
Locatin Map:
Payment Calculator:

