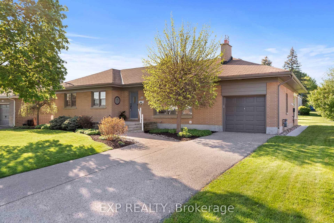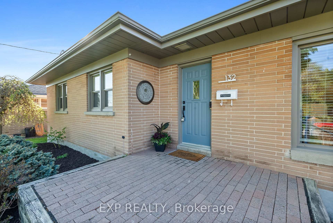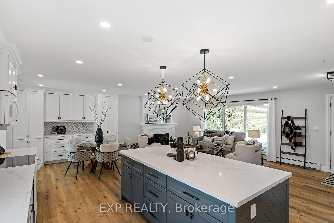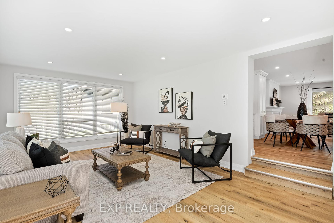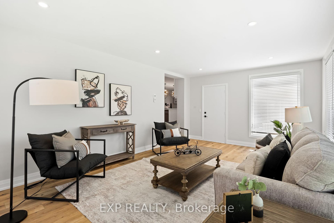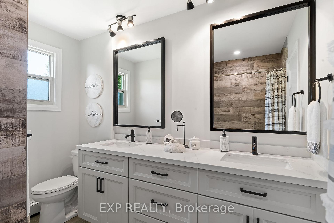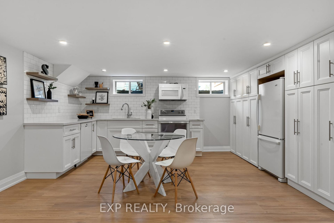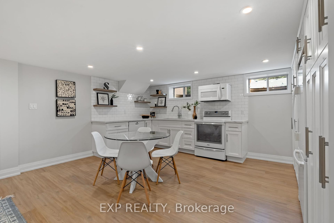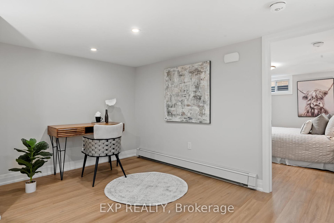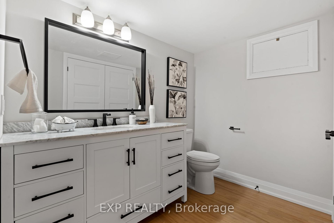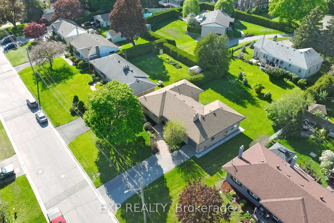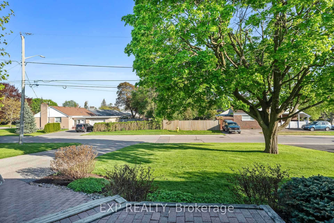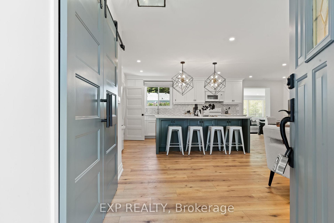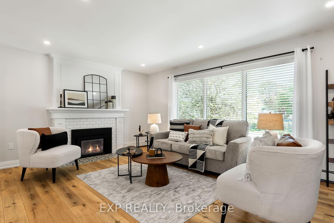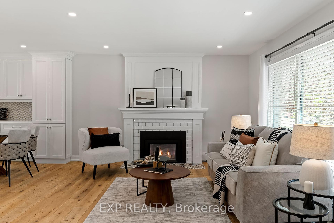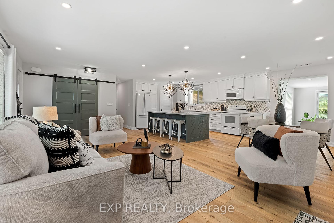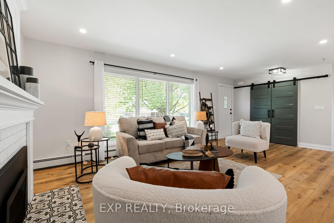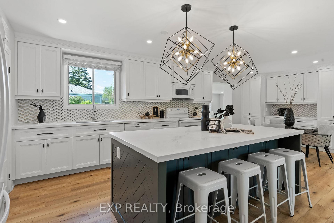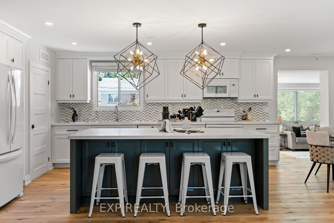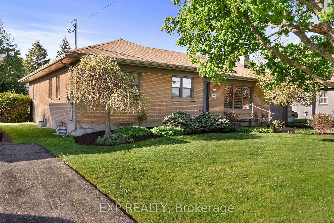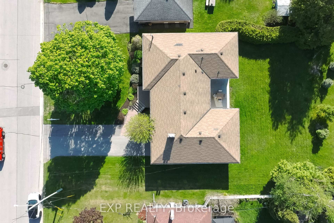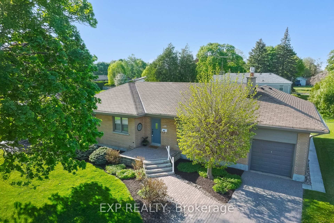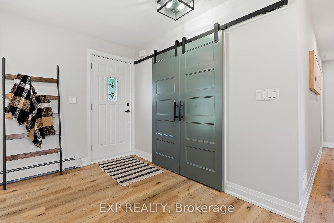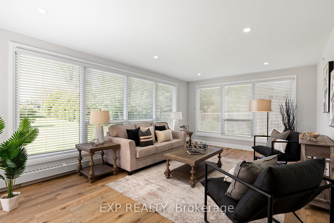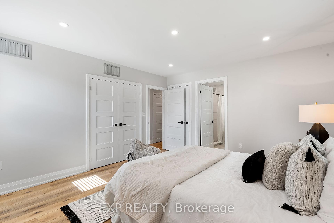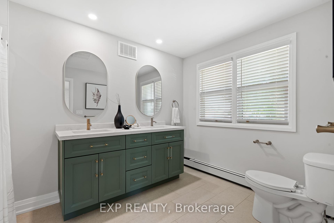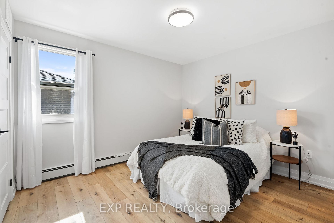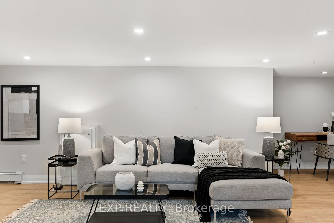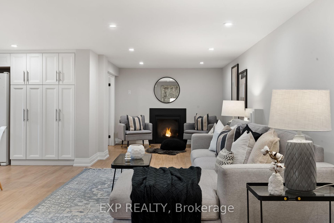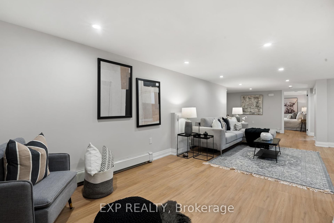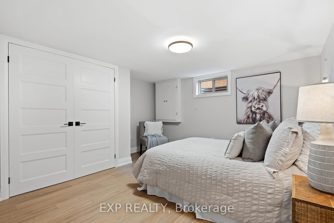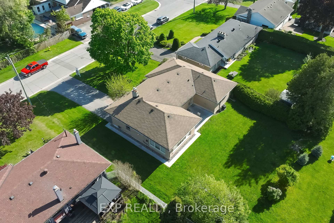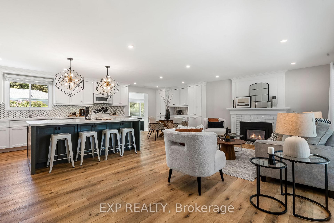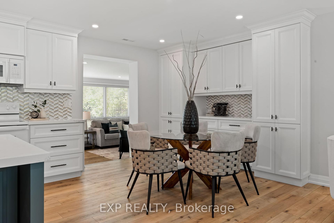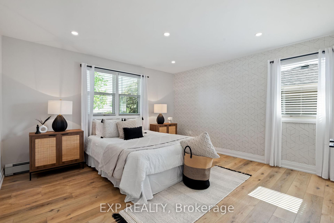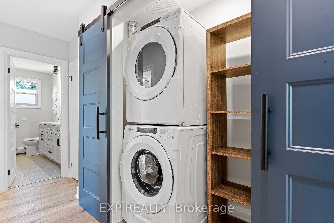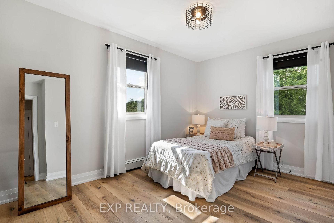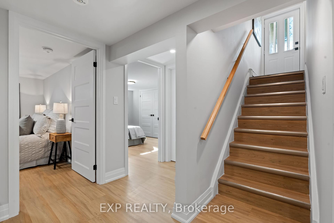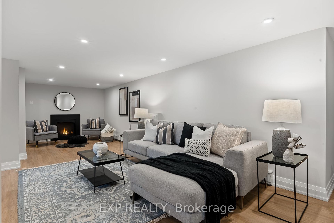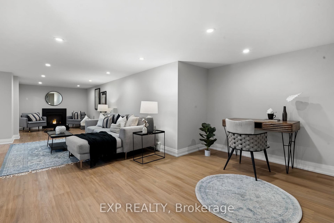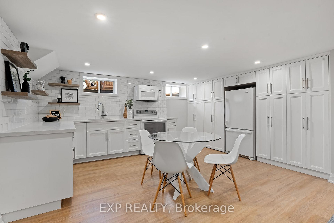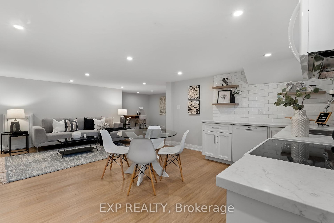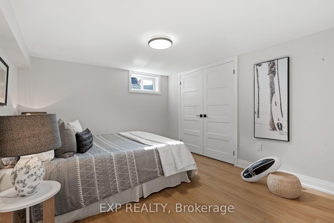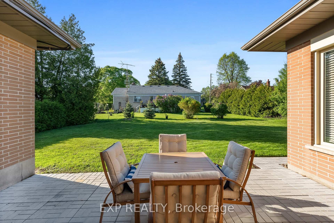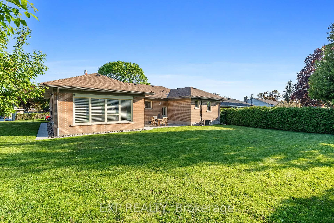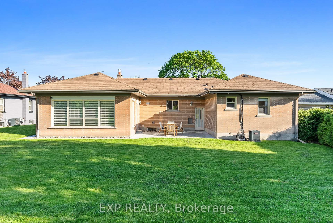$1,100,000
Available - For Sale
Listing ID: E12165720
132 Winona Aven , Oshawa, L1G 3H5, Durham
| Welcome to 132 Winona Ave., Oshawa, a beautifully updated bungalow set on an expansive lot with lush, mature trees and timeless curb appeal. Fully renovated in 2020 under the guidance of a professional designer, this home blends thoughtful updates with enduring character. Offering 1,842 sq ft of main-floor living space, it features new doors, trim, and crown moulding throughout, along with a separate entrance to a private in-law suite complete with its own laundry ideal for extended family or rental potential. The generous backyard invites endless possibilities for entertaining, gardening, or simply relaxing in the serene, tree-lined setting. Inside, the main floor welcomes you with a stylish foyer and custom barn doors, setting the tone for the modern elegance found throughout. The open-concept living and dining areas are anchored by a cozy gas fireplace and flow effortlessly into a designer kitchen with quartz countertops, a statement backsplash, and high-end lighting. A sunlit family room wrapped in windows offers tranquil views of the backyard. Durable vinyl flooring runs seamlessly throughout the space. The private primary suite includes his and hers closets and a spa-like 4-piece ensuite with a custom double vanity and tiled shower, while two additional bedrooms and a 5-piece main bath provide ample room for family or guests. The finished basement adds exceptional versatility with a separate entrance, its own laundry, and a bright layout ideal for in-laws or tenants. A custom eat-in kitchen, large rec room with gas fireplace, two spacious bedrooms, and a sleek 3-piece bath round out this impressive lower-level suite making this home a rare and turnkey opportunity. Located close to parks, all retail needs, restaurants and more in a great North Oshawa community! |
| Price | $1,100,000 |
| Taxes: | $6539.99 |
| Assessment Year: | 2024 |
| Occupancy: | Vacant |
| Address: | 132 Winona Aven , Oshawa, L1G 3H5, Durham |
| Acreage: | < .50 |
| Directions/Cross Streets: | Rossland Rd W & Somerville St |
| Rooms: | 7 |
| Rooms +: | 5 |
| Bedrooms: | 3 |
| Bedrooms +: | 2 |
| Family Room: | T |
| Basement: | Finished, Separate Ent |
| Level/Floor | Room | Length(ft) | Width(ft) | Descriptions | |
| Room 1 | Main | Living Ro | 21.81 | 12.99 | Pot Lights, Large Window, Gas Fireplace |
| Room 2 | Main | Kitchen | 14.69 | 10.43 | Open Concept, Pot Lights, Centre Island |
| Room 3 | Main | Dining Ro | 12.04 | 10.43 | Vinyl Floor, Dry Bar, Pot Lights |
| Room 4 | Main | Family Ro | 20.4 | 12.96 | Large Window, Vinyl Floor, Pot Lights |
| Room 5 | Main | Primary B | 13.61 | 12.76 | 4 Pc Ensuite, His and Hers Closets, Pot Lights |
| Room 6 | Main | Bedroom 2 | 13.74 | 10 | Vinyl Floor, North View, Closet |
| Room 7 | Main | Bedroom 3 | 13.74 | 9.84 | Vinyl Floor, North View, Closet |
| Room 8 | Basement | Recreatio | 32.96 | 17.22 | Pot Lights, Gas Fireplace, Vinyl Floor |
| Room 9 | Basement | Kitchen | 16.24 | 12.82 | Pot Lights, Eat-in Kitchen, Vinyl Floor |
| Room 10 | Basement | Bedroom | 12.69 | 12.23 | Vinyl Floor, Large Closet, Window |
| Room 11 | Basement | Bedroom | 12.23 | 10.82 | Vinyl Floor, Large Closet, Window |
| Room 12 | Basement | Utility R | 9.84 | 8.53 | Unfinished |
| Washroom Type | No. of Pieces | Level |
| Washroom Type 1 | 5 | Main |
| Washroom Type 2 | 4 | Main |
| Washroom Type 3 | 3 | Basement |
| Washroom Type 4 | 0 | |
| Washroom Type 5 | 0 |
| Total Area: | 0.00 |
| Property Type: | Detached |
| Style: | Bungalow |
| Exterior: | Brick |
| Garage Type: | Attached |
| (Parking/)Drive: | Private Do |
| Drive Parking Spaces: | 4 |
| Park #1 | |
| Parking Type: | Private Do |
| Park #2 | |
| Parking Type: | Private Do |
| Pool: | None |
| Approximatly Square Footage: | 1500-2000 |
| CAC Included: | N |
| Water Included: | N |
| Cabel TV Included: | N |
| Common Elements Included: | N |
| Heat Included: | N |
| Parking Included: | N |
| Condo Tax Included: | N |
| Building Insurance Included: | N |
| Fireplace/Stove: | Y |
| Heat Type: | Other |
| Central Air Conditioning: | Central Air |
| Central Vac: | N |
| Laundry Level: | Syste |
| Ensuite Laundry: | F |
| Elevator Lift: | False |
| Sewers: | Sewer |
| Utilities-Hydro: | Y |
$
%
Years
This calculator is for demonstration purposes only. Always consult a professional
financial advisor before making personal financial decisions.
| Although the information displayed is believed to be accurate, no warranties or representations are made of any kind. |
| EXP REALTY |
|
|

Sumit Chopra
Broker
Dir:
647-964-2184
Bus:
905-230-3100
Fax:
905-230-8577
| Virtual Tour | Book Showing | Email a Friend |
Jump To:
At a Glance:
| Type: | Freehold - Detached |
| Area: | Durham |
| Municipality: | Oshawa |
| Neighbourhood: | Centennial |
| Style: | Bungalow |
| Tax: | $6,539.99 |
| Beds: | 3+2 |
| Baths: | 3 |
| Fireplace: | Y |
| Pool: | None |
Locatin Map:
Payment Calculator:

