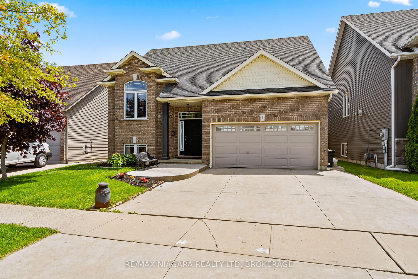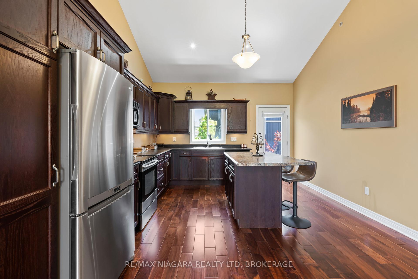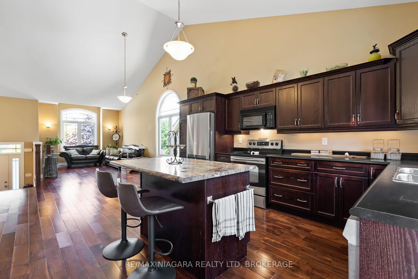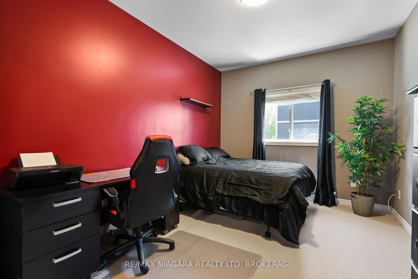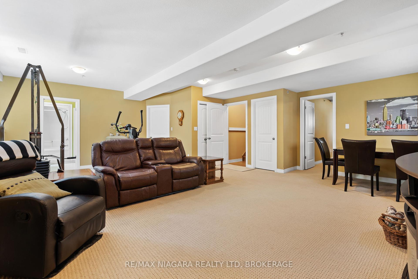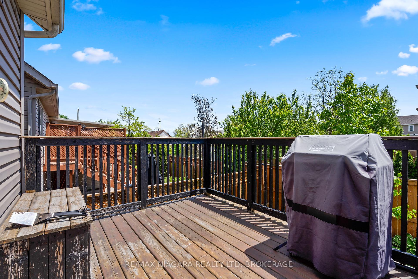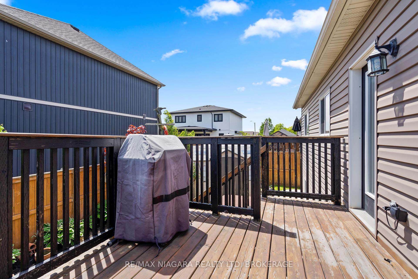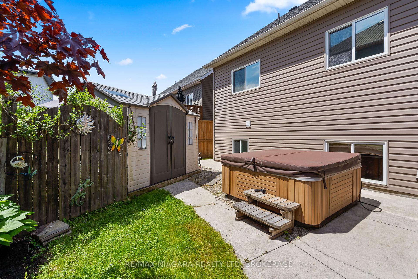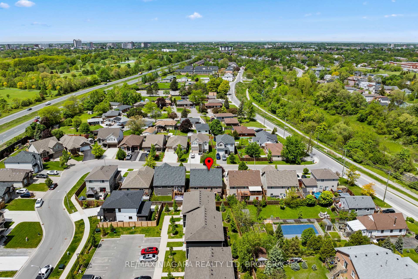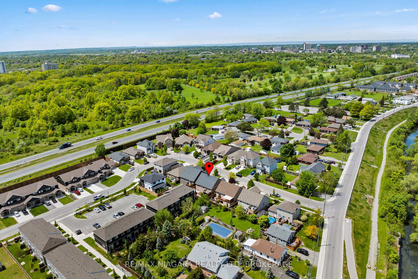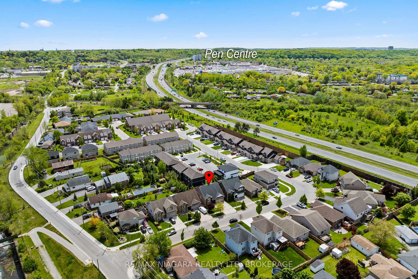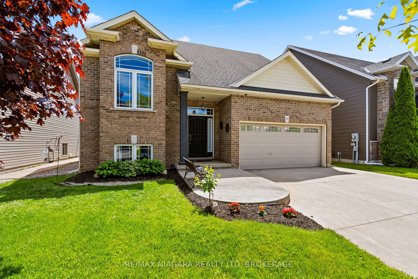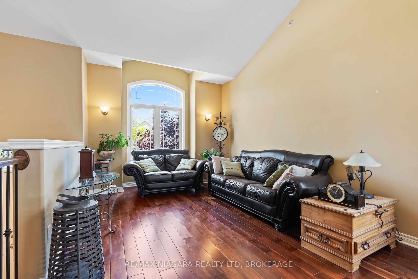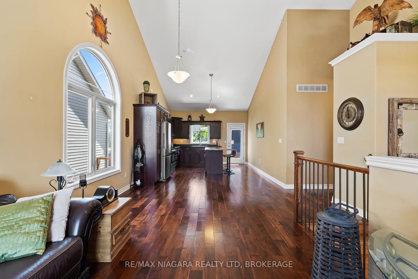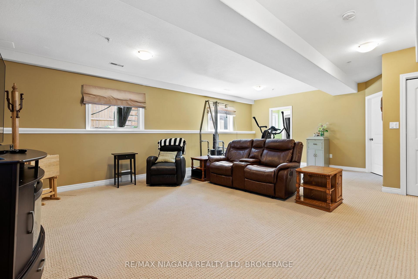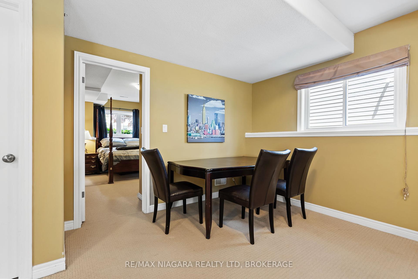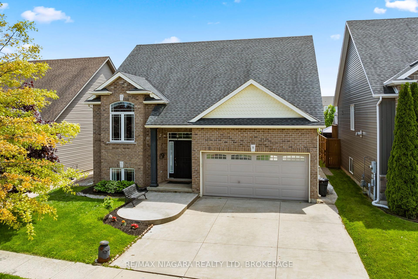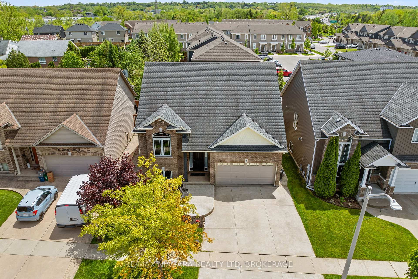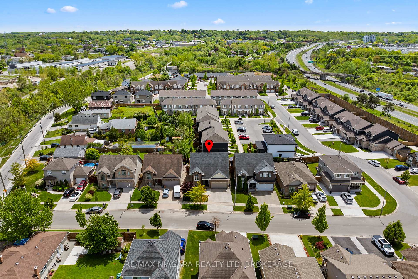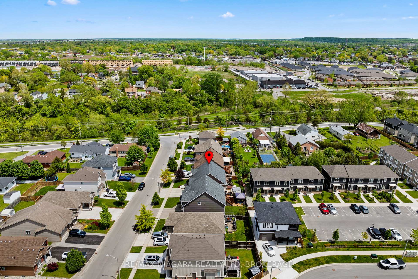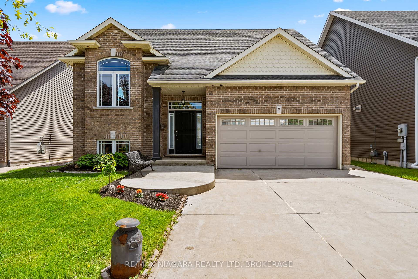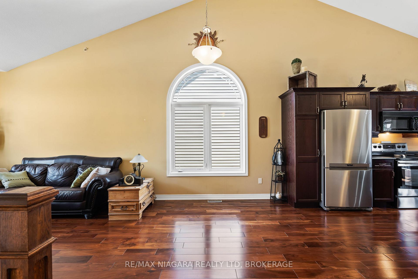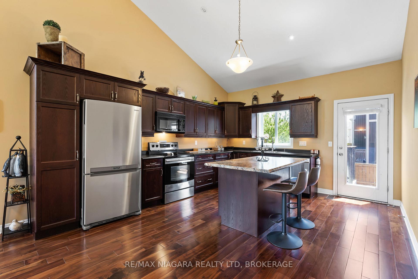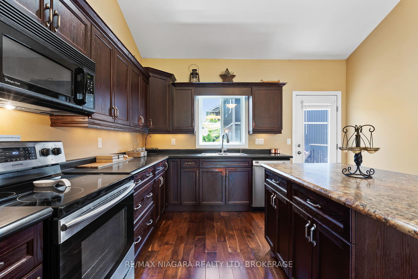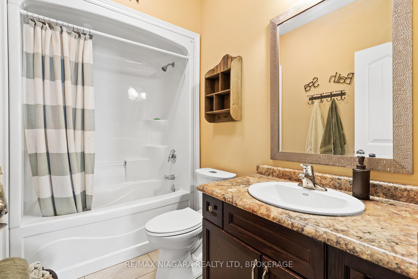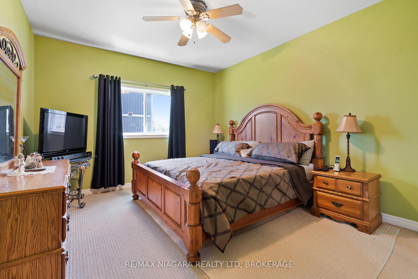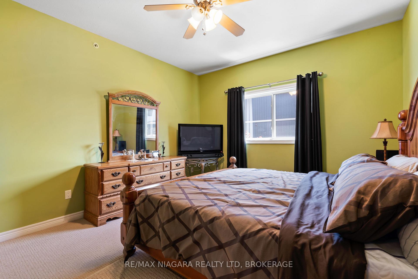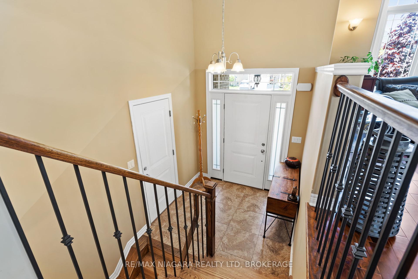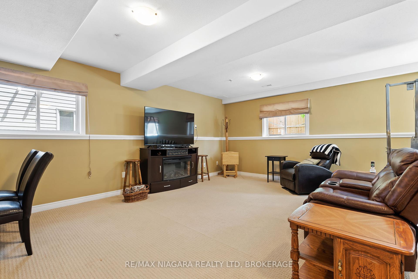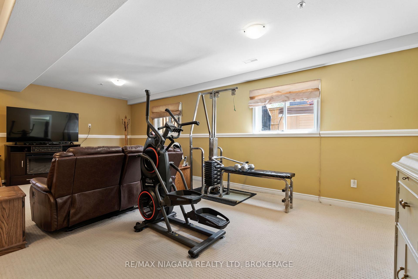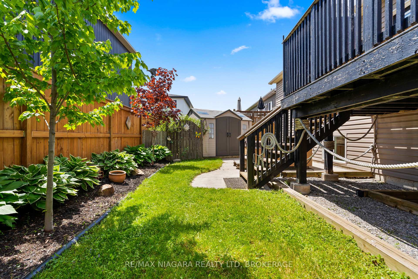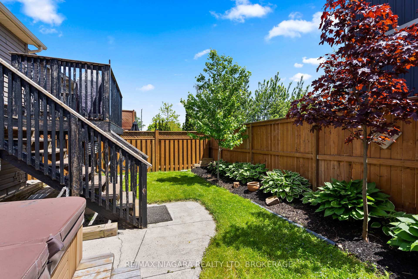$749,900
Available - For Sale
Listing ID: X12163221
8 Corbin Stre , St. Catharines, L2P 0C3, Niagara
| Welcome to 8 Corbin Street, a beautifully maintained raised bungalow located in one of St. Catharines most convenient and family-friendly neighborhoods. Close to all amenities and schools, this home offers 3 bedrooms, 2 bathrooms, and an attached insulated double garage. "This eco-friendly home includes upgraded windows, insulation, and a modernized HVAC system to help lower monthly utility costs." Built in 2011, the main floor features vaulted ceilings and gorgeous hardwood flooring throughout. The spacious open-concept layout is perfect for both entertaining and everyday living. The updated wood staircase leads to the main floor with two generous sized bedrooms, kitchen and living area while the basement features tall ceilings, large windows and a generous rec room, providing ample space for relaxation or hosting guests. The basement is also optimal for creating (if desired) a completely separate space to rent out as an apartment with a private entrance, with ability to install separate kitchen and laundry space (inquire for more details on this as materials/additional appliances can be included in house sale). Outside, youll find a fully fenced and beautifully landscaped backyard providing a private oasis to unwind after a long day. Don't miss your chance to own a stylish and comfortable home in a prime location. |
| Price | $749,900 |
| Taxes: | $4723.00 |
| Assessment Year: | 2024 |
| Occupancy: | Owner |
| Address: | 8 Corbin Stre , St. Catharines, L2P 0C3, Niagara |
| Directions/Cross Streets: | MOFFATT |
| Rooms: | 8 |
| Bedrooms: | 3 |
| Bedrooms +: | 0 |
| Family Room: | T |
| Basement: | Finished |
| Washroom Type | No. of Pieces | Level |
| Washroom Type 1 | 4 | |
| Washroom Type 2 | 0 | |
| Washroom Type 3 | 0 | |
| Washroom Type 4 | 0 | |
| Washroom Type 5 | 0 |
| Total Area: | 0.00 |
| Property Type: | Detached |
| Style: | 2-Storey |
| Exterior: | Brick, Vinyl Siding |
| Garage Type: | Attached |
| Drive Parking Spaces: | 2 |
| Pool: | None |
| Approximatly Square Footage: | 700-1100 |
| CAC Included: | N |
| Water Included: | N |
| Cabel TV Included: | N |
| Common Elements Included: | N |
| Heat Included: | N |
| Parking Included: | N |
| Condo Tax Included: | N |
| Building Insurance Included: | N |
| Fireplace/Stove: | N |
| Heat Type: | Forced Air |
| Central Air Conditioning: | Central Air |
| Central Vac: | N |
| Laundry Level: | Syste |
| Ensuite Laundry: | F |
| Sewers: | Sewer |
$
%
Years
This calculator is for demonstration purposes only. Always consult a professional
financial advisor before making personal financial decisions.
| Although the information displayed is believed to be accurate, no warranties or representations are made of any kind. |
| RE/MAX NIAGARA REALTY LTD, BROKERAGE |
|
|

Sumit Chopra
Broker
Dir:
647-964-2184
Bus:
905-230-3100
Fax:
905-230-8577
| Book Showing | Email a Friend |
Jump To:
At a Glance:
| Type: | Freehold - Detached |
| Area: | Niagara |
| Municipality: | St. Catharines |
| Neighbourhood: | 456 - Oakdale |
| Style: | 2-Storey |
| Tax: | $4,723 |
| Beds: | 3 |
| Baths: | 2 |
| Fireplace: | N |
| Pool: | None |
Locatin Map:
Payment Calculator:

