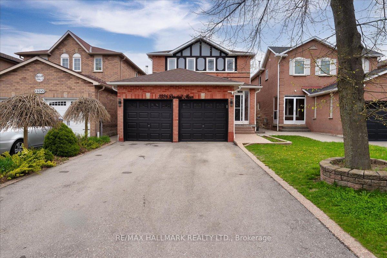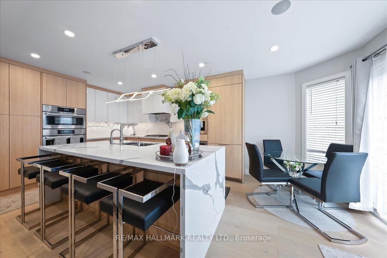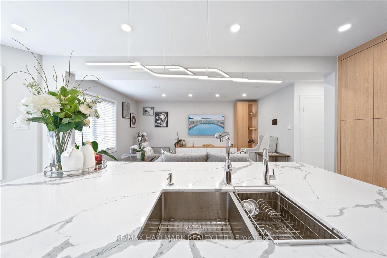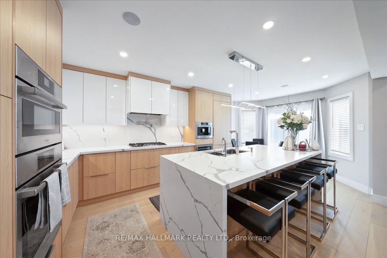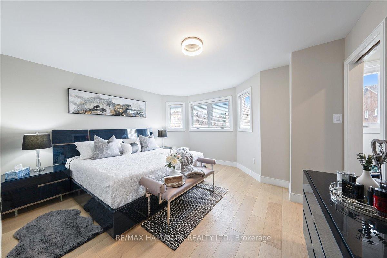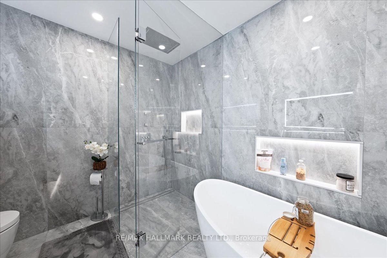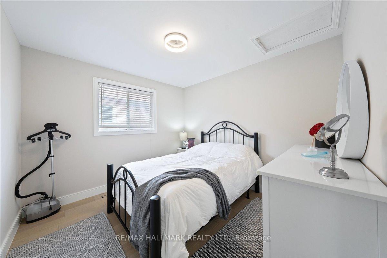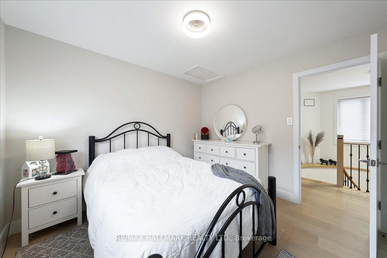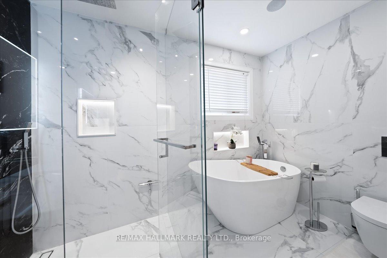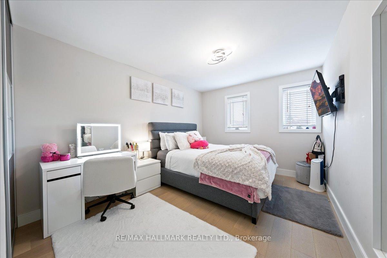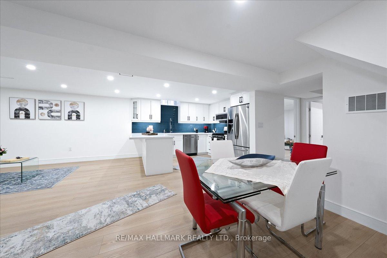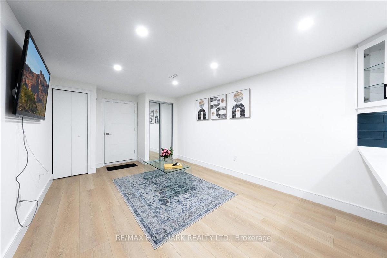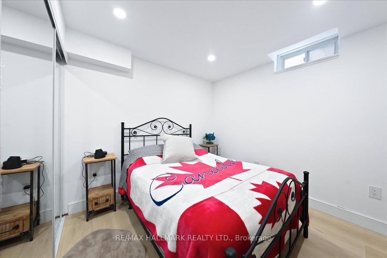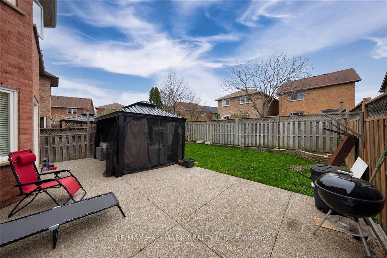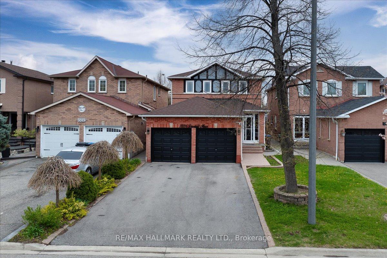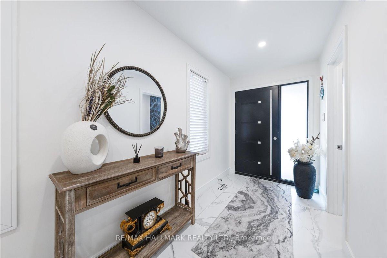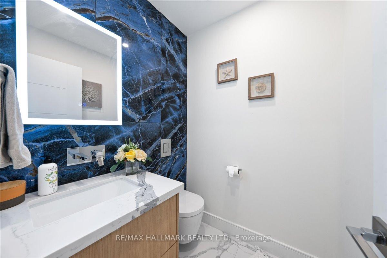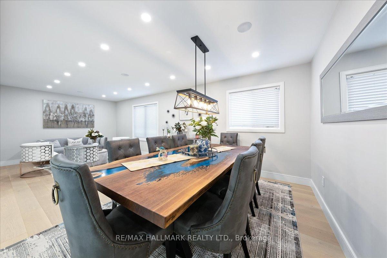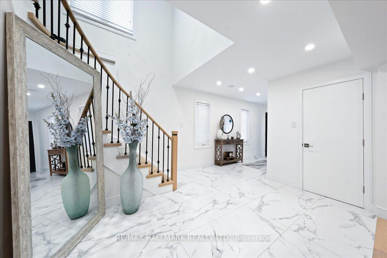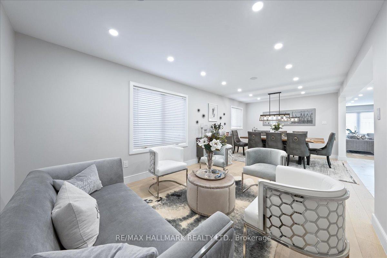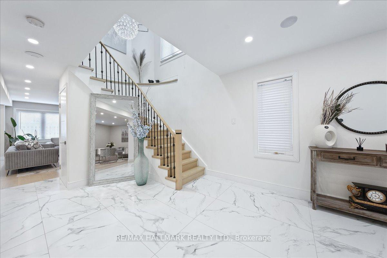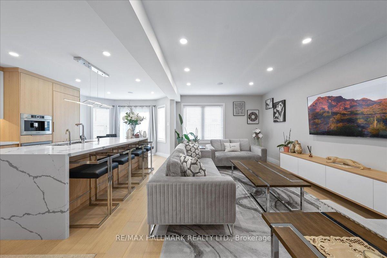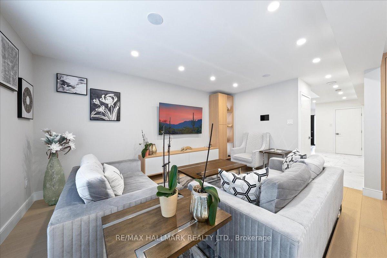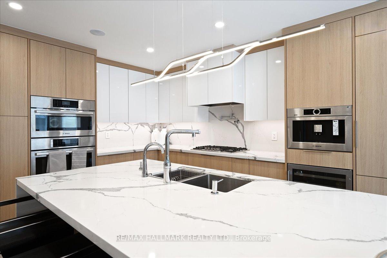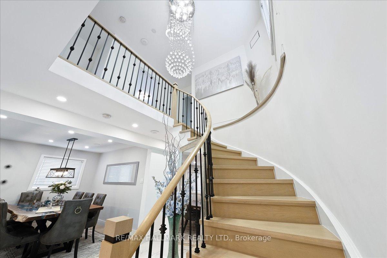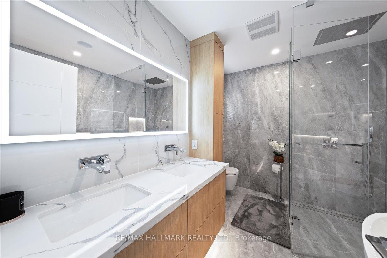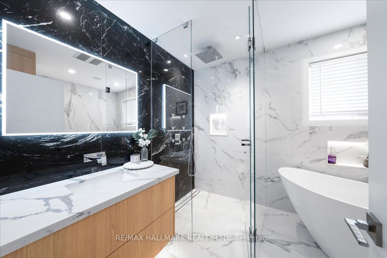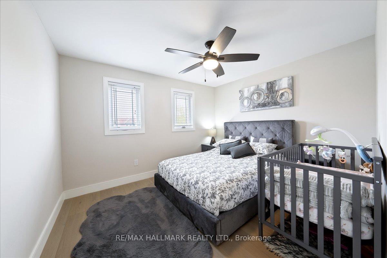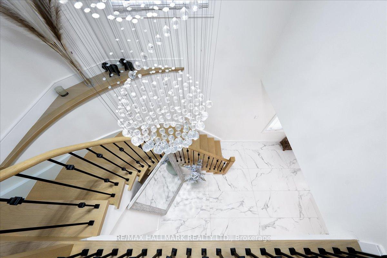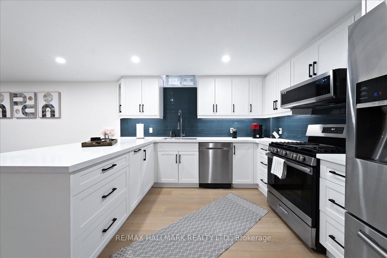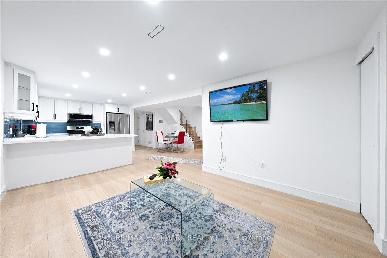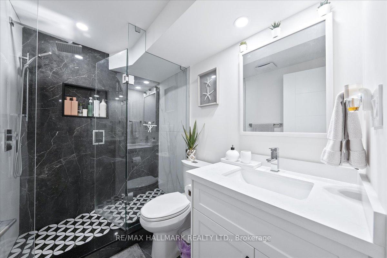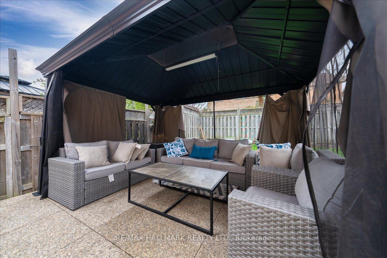$1,978,000
Available - For Sale
Listing ID: W12165731
3326 Dovetail Mews , Mississauga, L5L 5E8, Peel
| The Epitome of Luxury Living in Mississauga! Discover unparalleled elegance and comfort in this fully renovated luxury residence, nestled in one of Mississauga's most sought-after neighborhoods. This exquisite home boasts 4 spacious bedrooms and 4 designer bathrooms, crafted with the highest quality finishes and meticulous attention to detail. Step into a custom, premium kitchen outfitted with top-of-the-line Bosch appliances, sleek cabinetry, and luxurious countertops; a true chefs dream. The home features engineered hardwood flooring throughout, enhancing both beauty and durability. Every inch of this home reflects premium craftsmanship, from the modern plumbing and electrical fixtures to the separate living and family rooms designed for both comfort and style. The fully finished basement apartment with a private separate entrance offers additional living space or potential rental income or family members, showcasing the same level of quality as the main home with premium finishes throughout. Dont miss your chance to own this rare gem that perfectly blends luxury, functionality, and sophistication. |
| Price | $1,978,000 |
| Taxes: | $7137.00 |
| Assessment Year: | 2024 |
| Occupancy: | Owner |
| Address: | 3326 Dovetail Mews , Mississauga, L5L 5E8, Peel |
| Directions/Cross Streets: | Dundas St W and Ridgeway |
| Rooms: | 10 |
| Rooms +: | 2 |
| Bedrooms: | 4 |
| Bedrooms +: | 2 |
| Family Room: | T |
| Basement: | Finished wit, Separate Ent |
| Washroom Type | No. of Pieces | Level |
| Washroom Type 1 | 4 | Second |
| Washroom Type 2 | 3 | Second |
| Washroom Type 3 | 2 | Main |
| Washroom Type 4 | 3 | Basement |
| Washroom Type 5 | 0 |
| Total Area: | 0.00 |
| Property Type: | Detached |
| Style: | 2-Storey |
| Exterior: | Brick |
| Garage Type: | Attached |
| Drive Parking Spaces: | 2 |
| Pool: | None |
| Approximatly Square Footage: | 2000-2500 |
| CAC Included: | N |
| Water Included: | N |
| Cabel TV Included: | N |
| Common Elements Included: | N |
| Heat Included: | N |
| Parking Included: | N |
| Condo Tax Included: | N |
| Building Insurance Included: | N |
| Fireplace/Stove: | N |
| Heat Type: | Forced Air |
| Central Air Conditioning: | Central Air |
| Central Vac: | N |
| Laundry Level: | Syste |
| Ensuite Laundry: | F |
| Sewers: | Sewer |
$
%
Years
This calculator is for demonstration purposes only. Always consult a professional
financial advisor before making personal financial decisions.
| Although the information displayed is believed to be accurate, no warranties or representations are made of any kind. |
| RE/MAX HALLMARK REALTY LTD. |
|
|

Sumit Chopra
Broker
Dir:
647-964-2184
Bus:
905-230-3100
Fax:
905-230-8577
| Virtual Tour | Book Showing | Email a Friend |
Jump To:
At a Glance:
| Type: | Freehold - Detached |
| Area: | Peel |
| Municipality: | Mississauga |
| Neighbourhood: | Erin Mills |
| Style: | 2-Storey |
| Tax: | $7,137 |
| Beds: | 4+2 |
| Baths: | 4 |
| Fireplace: | N |
| Pool: | None |
Locatin Map:
Payment Calculator:


