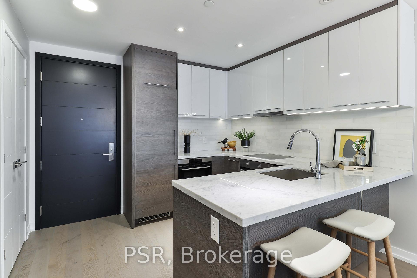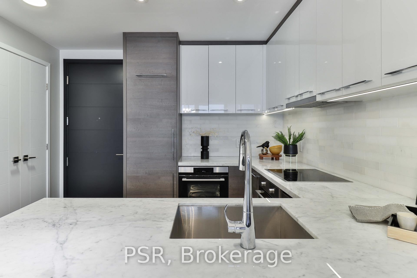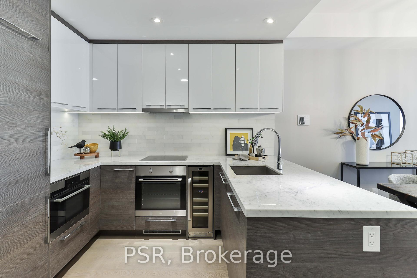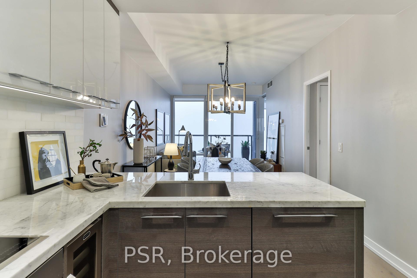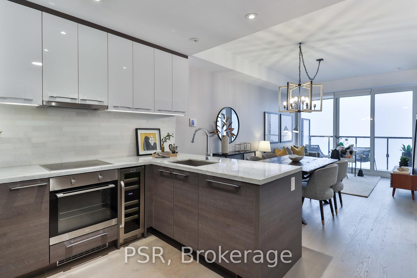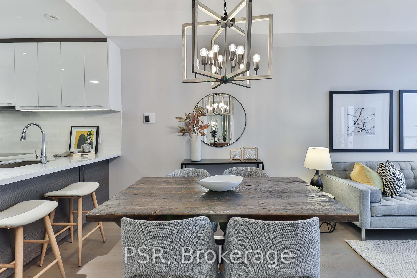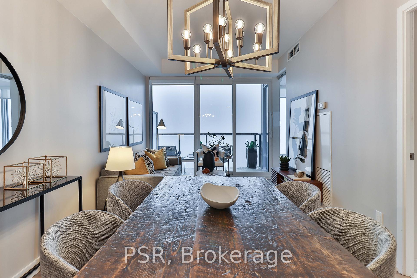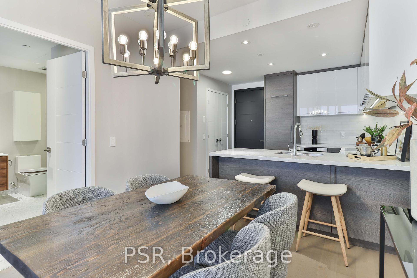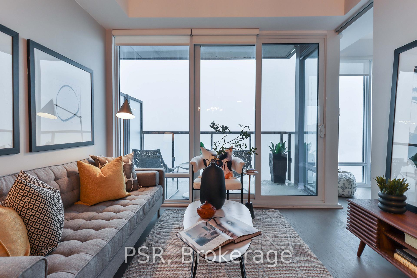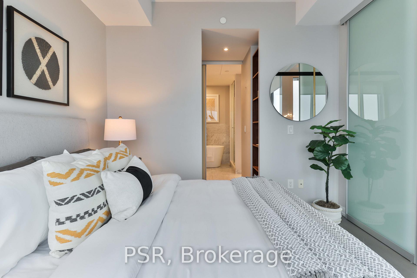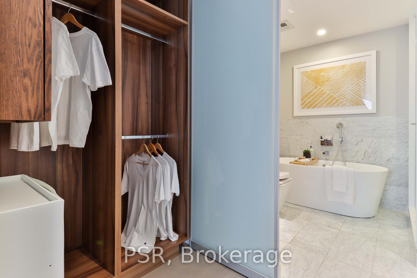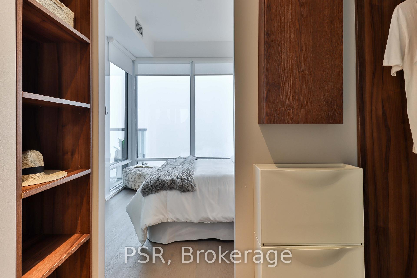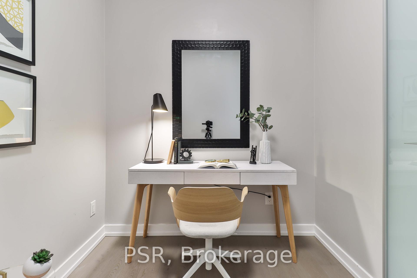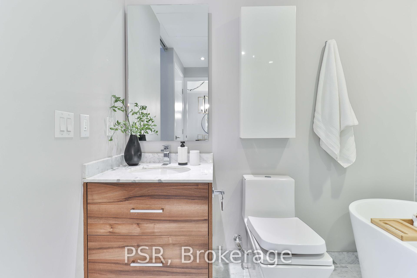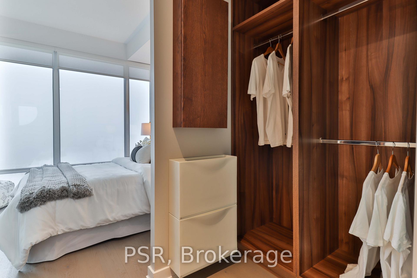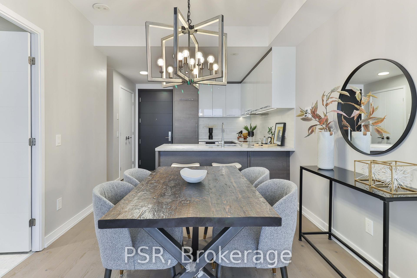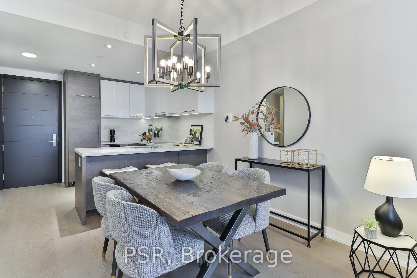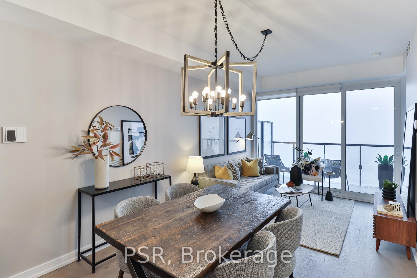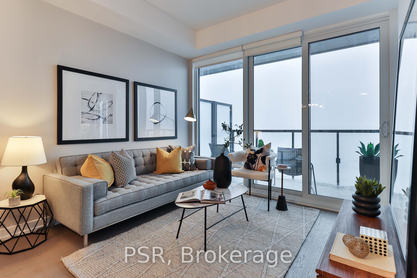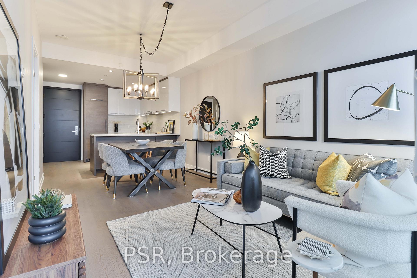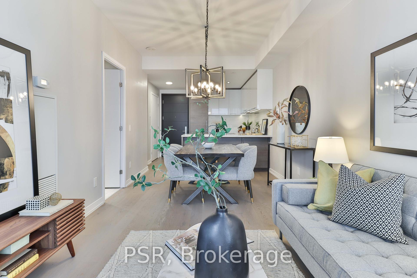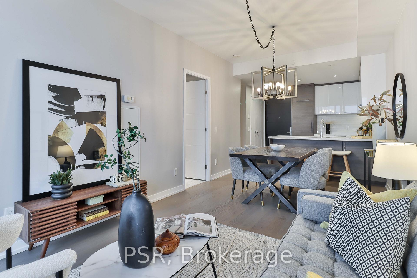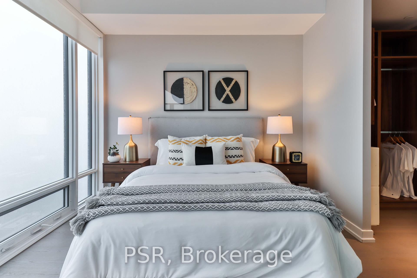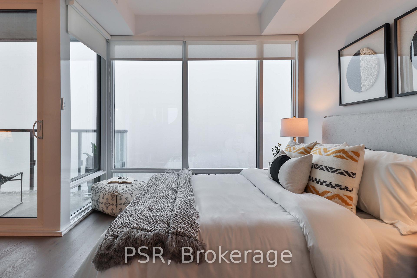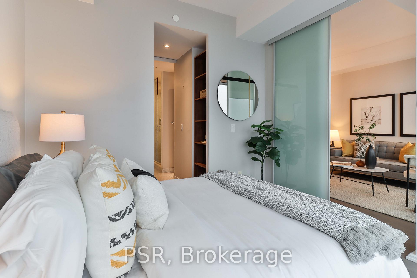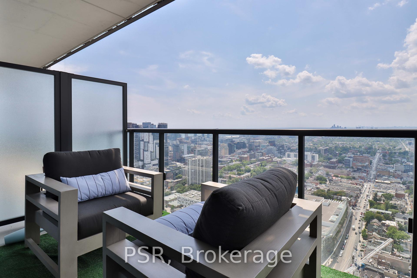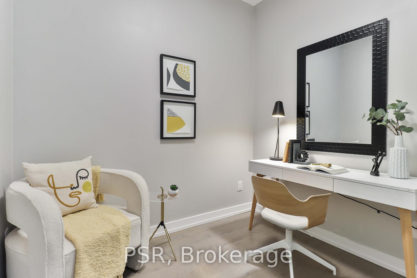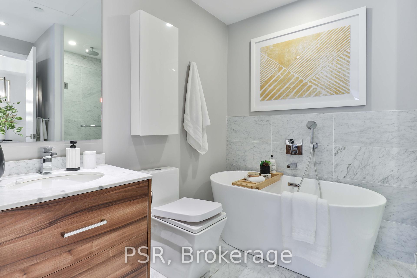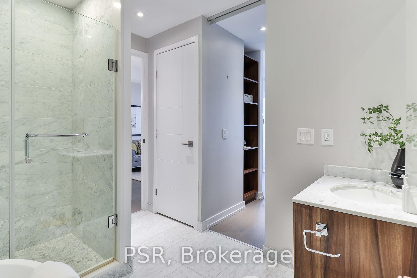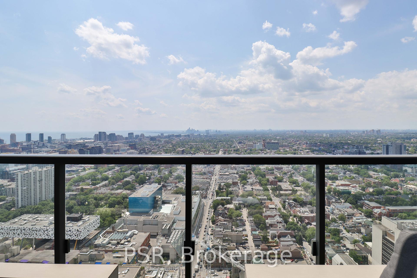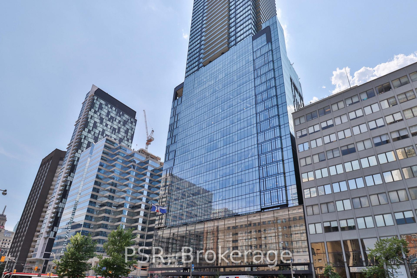$785,000
Available - For Sale
Listing ID: C12165733
488 University Ave Aven , Toronto, M5G 0C1, Toronto
| Welcome To The Luxurious 488 University! This Spacious 1-Bedroom + Den Unit Features One Of The Largest1+Den Floor Plans In The Building And Offers Breathtaking Unobstructed West Views Overlooking Toronto. ThisUnit Has Tons Of Natural Light And Features 9-Ft Smooth Ceilings, Floor-To-Ceiling Windows, And A DesignerKitchen With Integrated European Appliances And Contemporary Finishes. The Spa-Like Bathroom IncludesMarble Finishes, A Body Spray Standing Shower, And A Full-Size Soaker Tub. The Primary Bedroom Is Sun-FilledAnd Offers A Walk-Through Closet, And The Separate Den Is Perfect For An Office Or Small Bedroom. EnjoyYour Morning Coffee Or Evening Drink On The Large Balcony With Stunning Sunset Views. The BuildingFeatures A Gorgeous Sky Lobby And Impressive 5-Star Amenities Located On The 18th And 19th Floors, IncludingA Terrace, Junior Olympic Pool, Hot Tub, Expansive Fitness Center, 24-Hour Concierge, And More. Parking IsAlso Available Directly From The Building. With Direct Access To The TTC/Subway, This Prime Location Is StepsAway From Hospitals, U Of T, Eaton Centre, U of T Dental School, AGO, OCAD, City Hall, The Financial AndEntertainment Districts, Chinatown, Baldwin Village, And More. |
| Price | $785,000 |
| Taxes: | $4430.22 |
| Occupancy: | Owner |
| Address: | 488 University Ave Aven , Toronto, M5G 0C1, Toronto |
| Postal Code: | M5G 0C1 |
| Province/State: | Toronto |
| Directions/Cross Streets: | University & Dundas |
| Level/Floor | Room | Length(ft) | Width(ft) | Descriptions | |
| Room 1 | Flat | Living Ro | 10.5 | 10 | W/O To Balcony, West View, Hardwood Floor |
| Room 2 | Flat | Dining Ro | 10.5 | 17.32 | Open Concept, Hardwood Floor, Combined w/Living |
| Room 3 | Flat | Kitchen | 10.5 | 17.32 | B/I Appliances, Breakfast Bar, Modern Kitchen |
| Room 4 | Flat | Primary B | 10.07 | 9.97 | West View, Hardwood Floor, Walk-In Closet(s) |
| Room 5 | Flat | Den | 8 | 8 | Separate Room, Sliding Doors, Hardwood Floor |
| Washroom Type | No. of Pieces | Level |
| Washroom Type 1 | 4 | Main |
| Washroom Type 2 | 0 | |
| Washroom Type 3 | 0 | |
| Washroom Type 4 | 0 | |
| Washroom Type 5 | 0 |
| Total Area: | 0.00 |
| Sprinklers: | Conc |
| Washrooms: | 1 |
| Heat Type: | Forced Air |
| Central Air Conditioning: | Central Air |
$
%
Years
This calculator is for demonstration purposes only. Always consult a professional
financial advisor before making personal financial decisions.
| Although the information displayed is believed to be accurate, no warranties or representations are made of any kind. |
| PSR |
|
|

Sumit Chopra
Broker
Dir:
647-964-2184
Bus:
905-230-3100
Fax:
905-230-8577
| Book Showing | Email a Friend |
Jump To:
At a Glance:
| Type: | Com - Condo Apartment |
| Area: | Toronto |
| Municipality: | Toronto C01 |
| Neighbourhood: | University |
| Style: | Apartment |
| Tax: | $4,430.22 |
| Maintenance Fee: | $580 |
| Beds: | 1+1 |
| Baths: | 1 |
| Fireplace: | N |
Locatin Map:
Payment Calculator:

